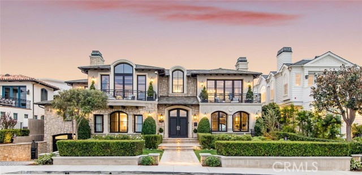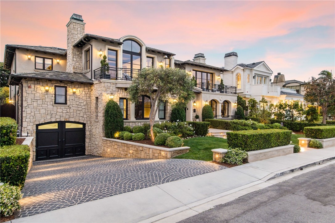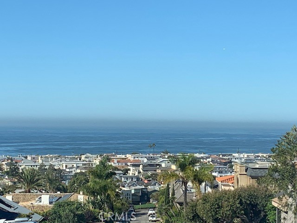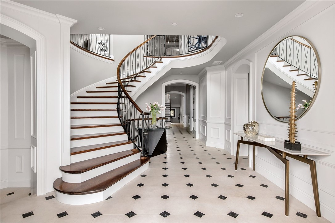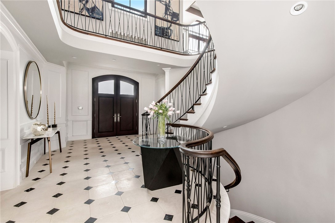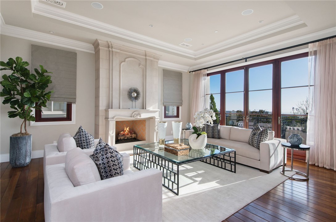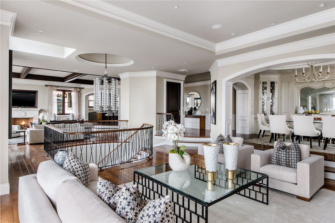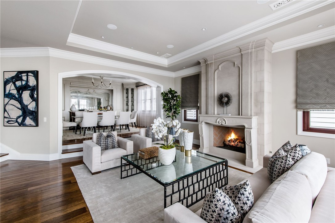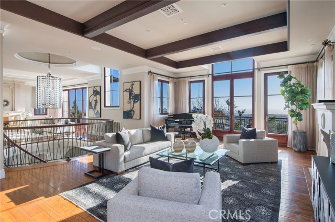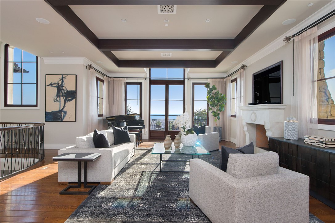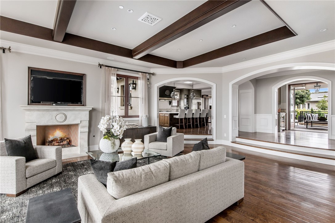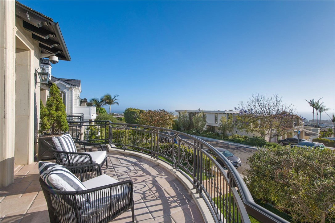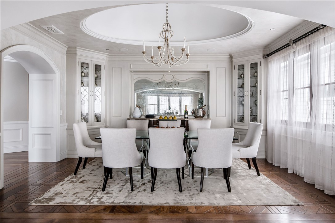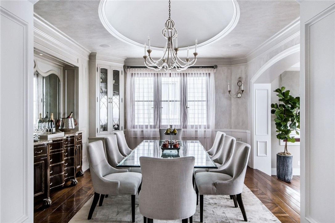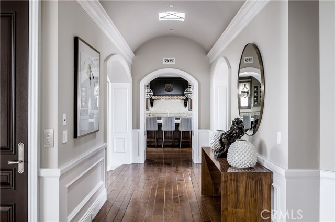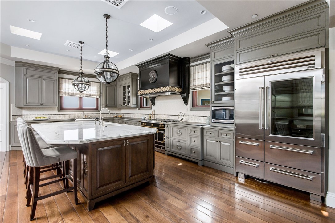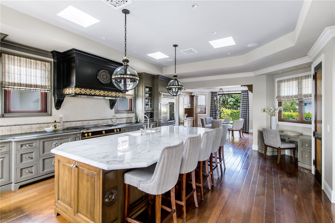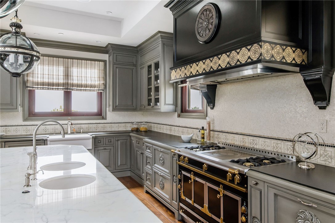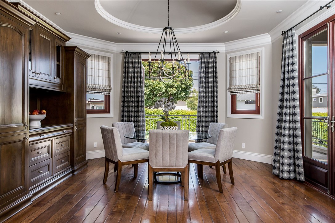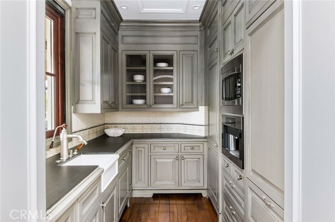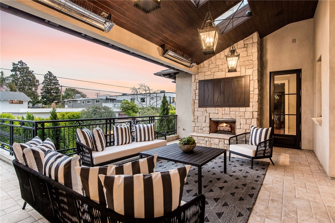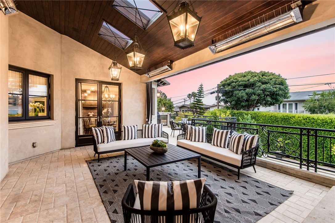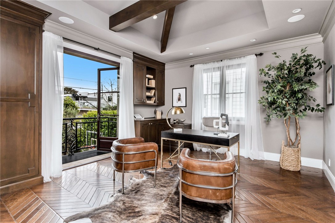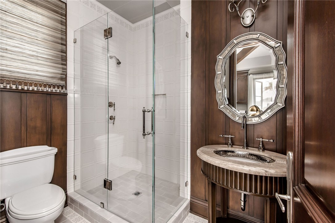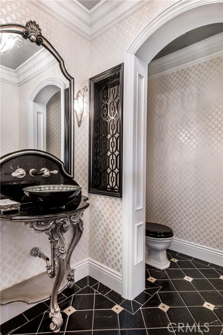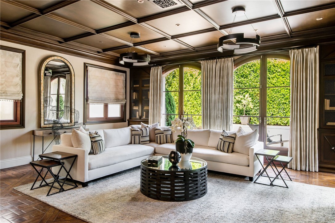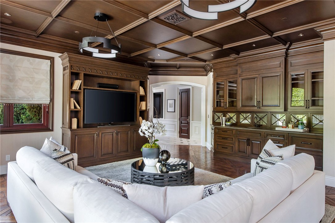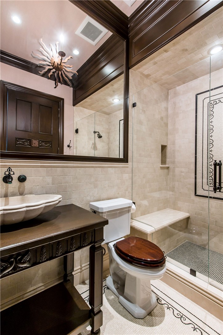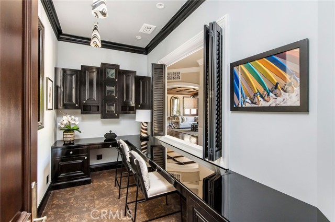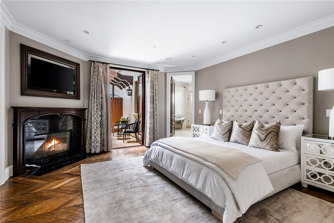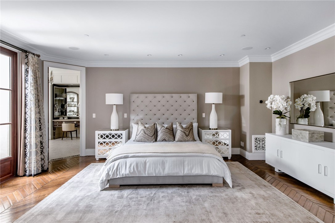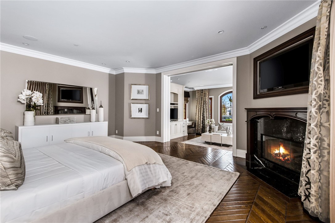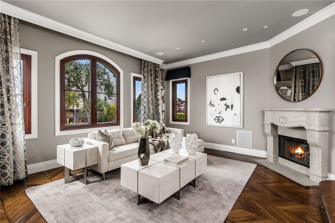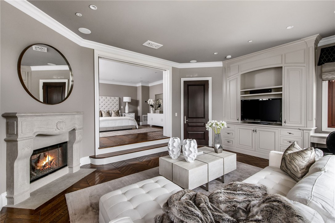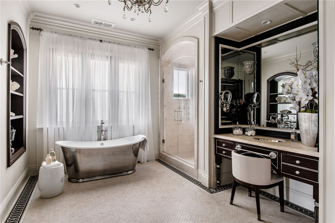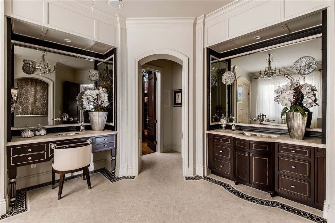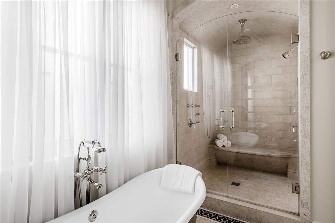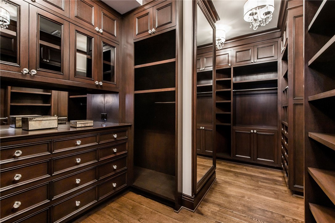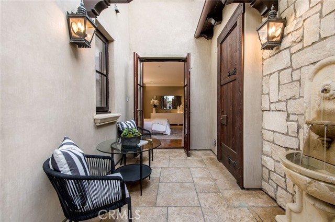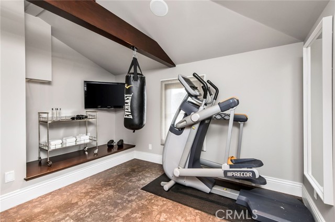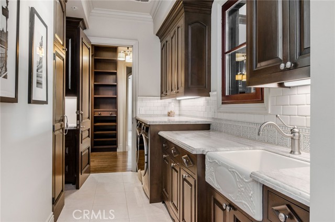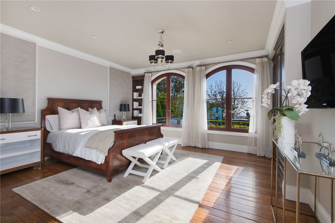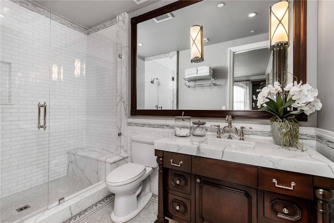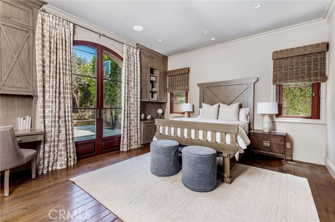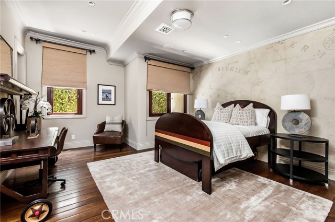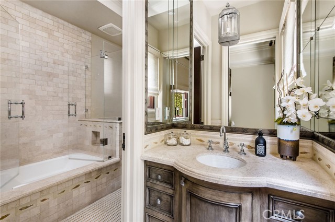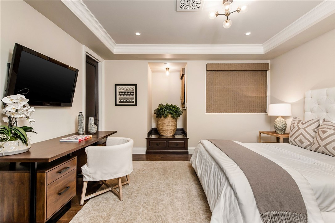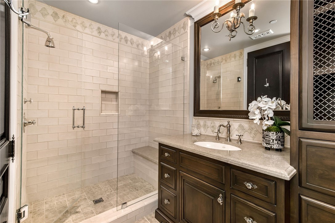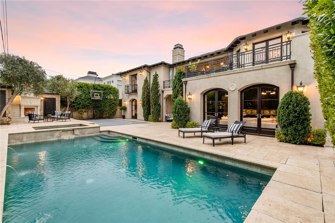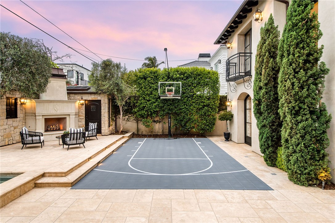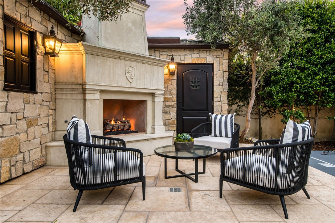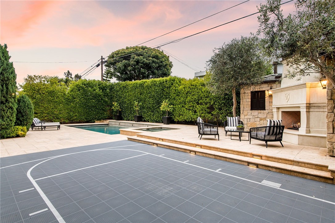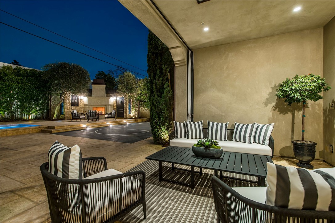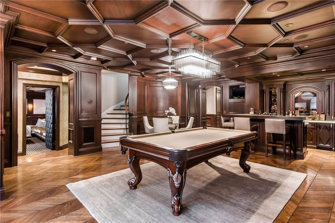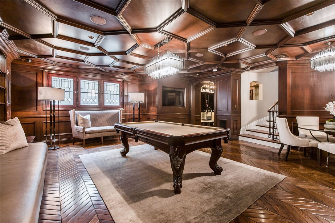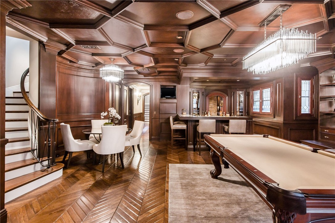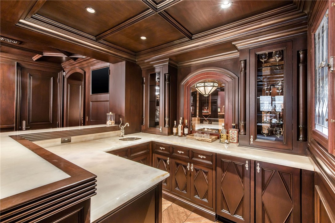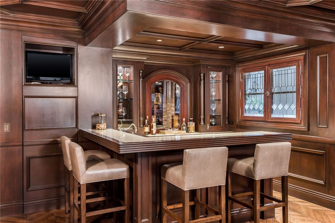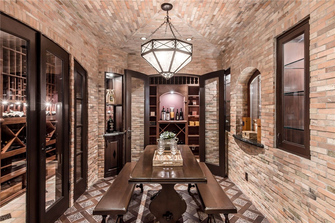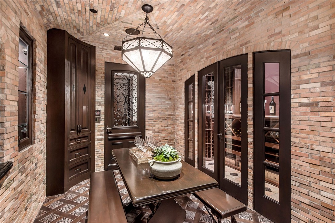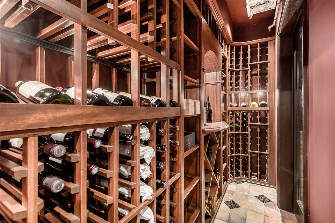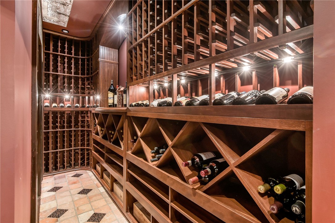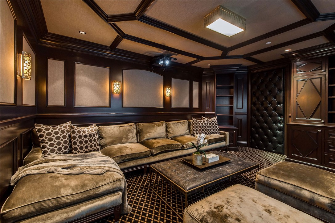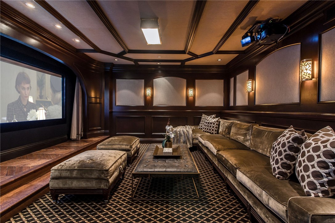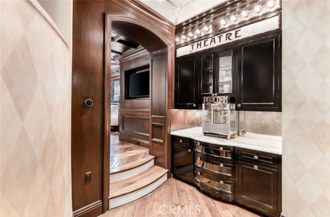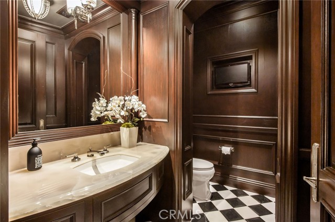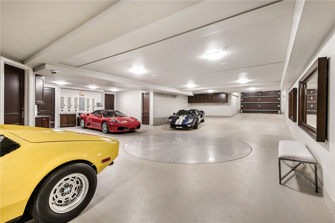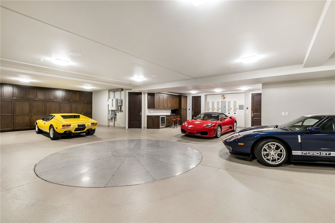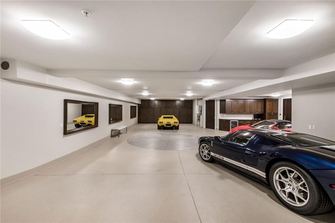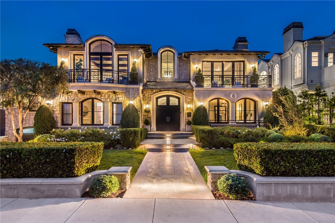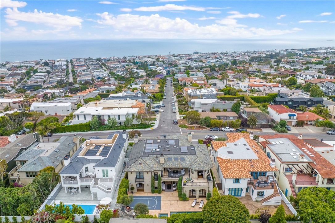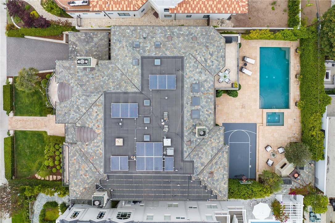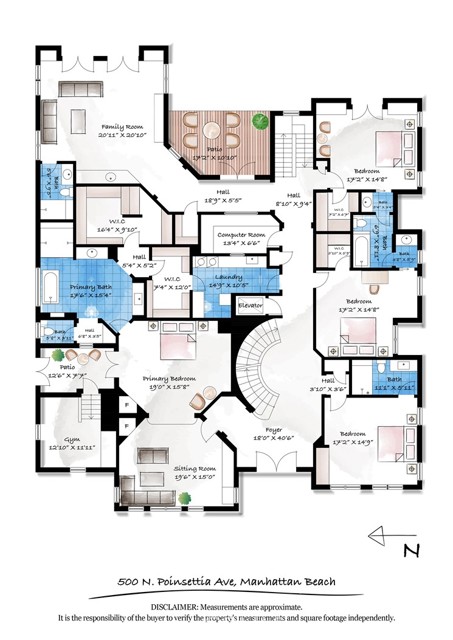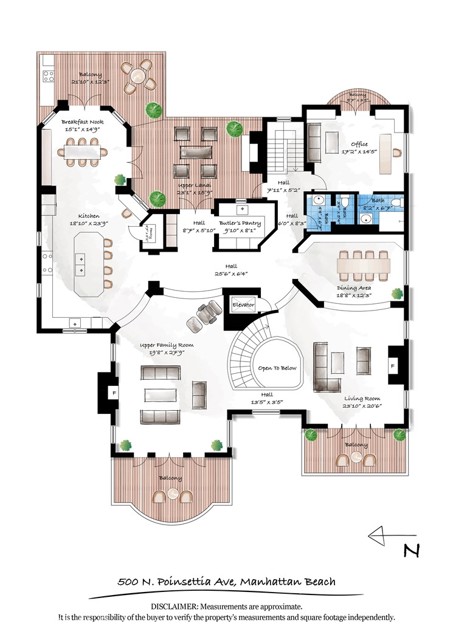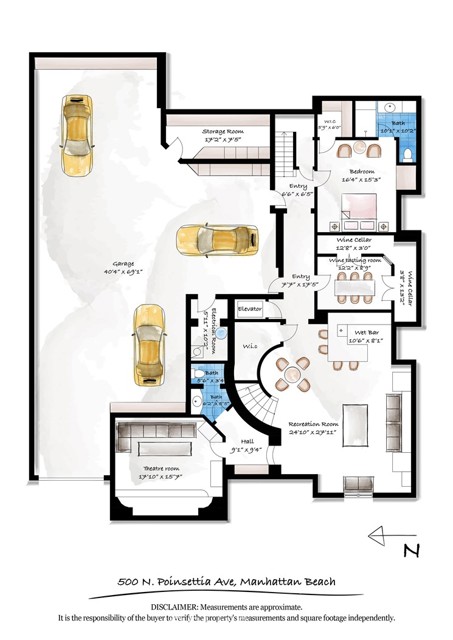Take this opportunity to preview a one-of-a-kind custom-built home in the Hill section of Manhattan Beach. Its vantage point sitting atop a “T” street with a 75ft (approx.) wide frontage and oversized lot affords this home breathtaking 180-degree views from Palos Verdes Peninsula to Malibu. Exquisite details abound in this elegant French-styled tri-level home, featuring imported materials and fine finishes that add an element of luxury and sophistication.rnrnThe first level includes a billiards room with a coffered ceiling, wet bar, three TV’s, and a built-in humidor cabinet with a lighted cigar display. This level also includes a wine cellar with tasting room, a home theater, a guest bedroom, and access to a large garage that can accommodate up to 8 cars with an automated vehicle turntable for ease of parking. The garage has floor-to-ceiling cabinetry, a storage room and a workbench area.rnrnThe next level encompasses the main floor with a formal entry, a grand spiral staircase and four bedrooms. The primary suite offers a split-level space with adjoining sitting room, two fireplaces, separate walk-in closets and a private outdoor terrace with a water fountain and gym room. This level also includes a laundry room, a computer alcove, and a family room that opens up to an outdoor pool deck surrounded by lush greenery with a heated, salt-water pool and fountain feature, a spa, outdoor shower, basketball half-court and outdoor fireplace.rnrnThe upper floor of the home with beautifully drawn light throughout showcases grand-scale living spaces including the formal living room and upper family room, two fireplaces and outdoor decks with sensational sunset views of the ocean. This level also includes an office/bedroom, dining room, a chef’s kitchen equipped with an imported La Cornue French gas range, top-of-the-line appliances, and a butler’s pantry. French doors open up to an outdoor covered lanai overlooking the backyard pool area below with a fireplace, TV, built-in BBQ and ample room for seating.rnrnThis home’s location is outstanding, just minutes from the ocean and Manhattan Beach pier. Enjoy shopping, bustling boutiques, epicurean delights and casual and fine dining in downtown Manhattan Beach. For fitness enthusiasts, a nearby greenbelt and The Strand beach path allows for biking, jogging, or walking. Close proximity to LAX airport also provides convenience for those that love to travel.
Residential For Sale
500 PoinsettiaAvenue, Manhattan Beach, California, 90266

- Rina Maya
- 858-876-7946
- 800-878-0907
-
Questions@unitedbrokersinc.net

