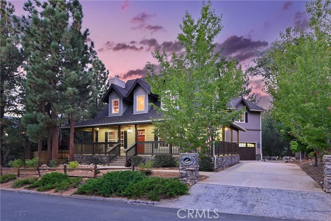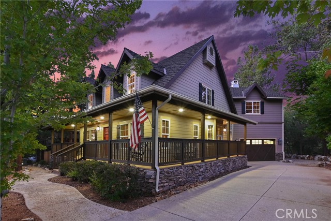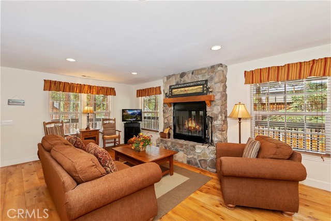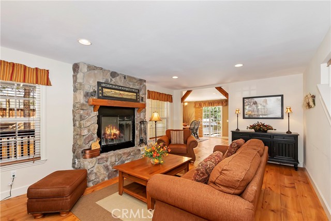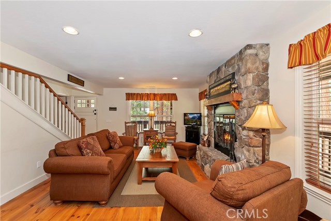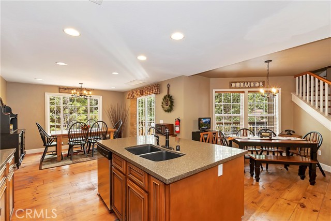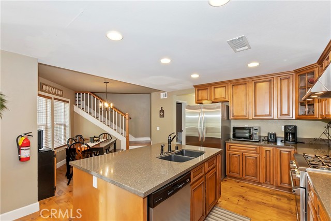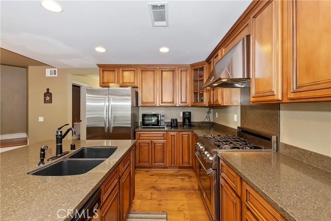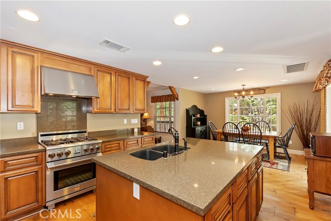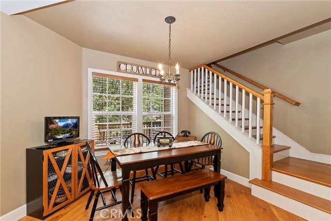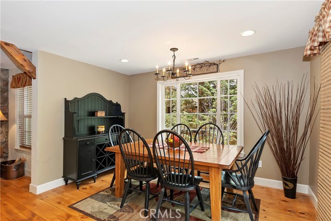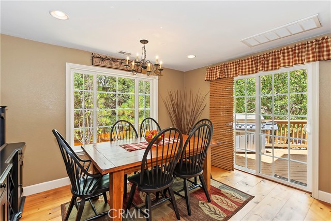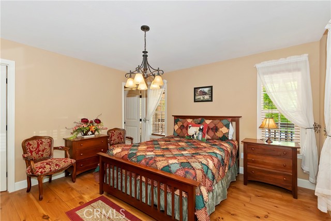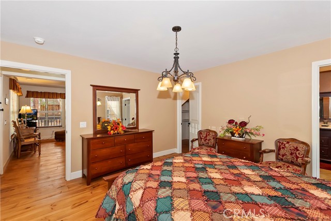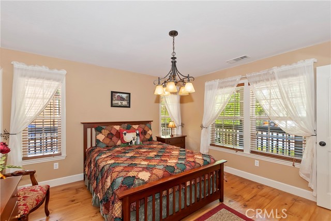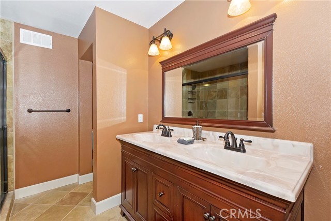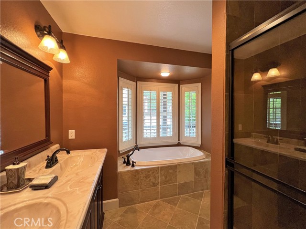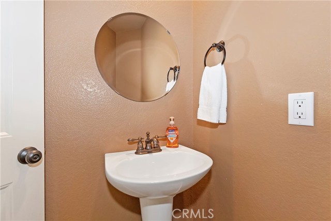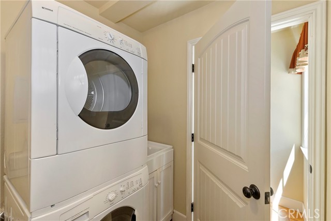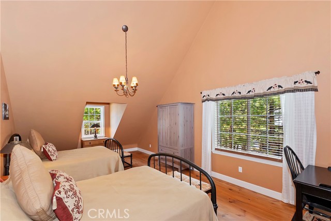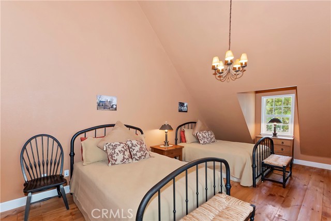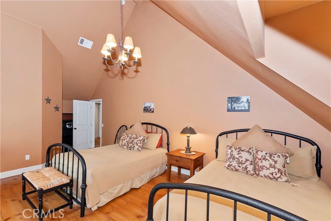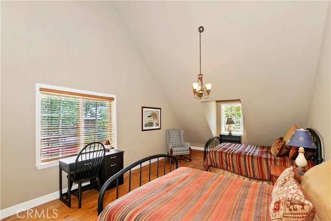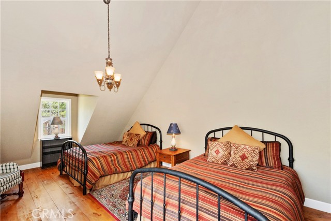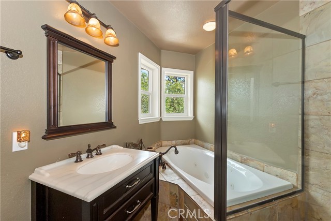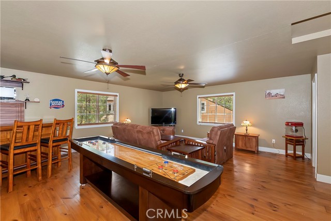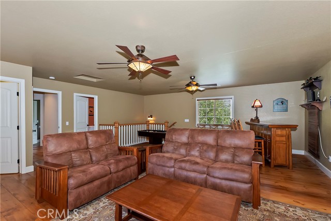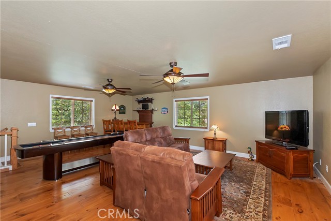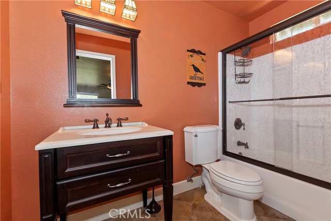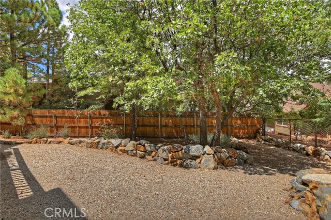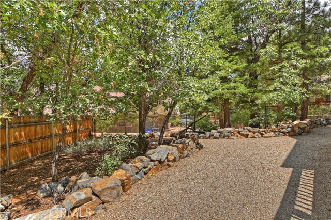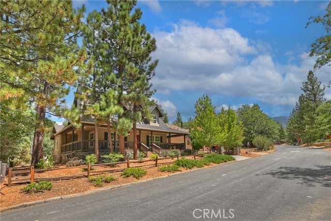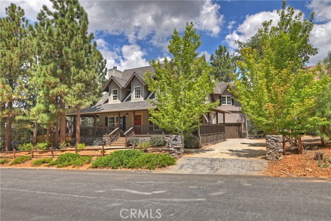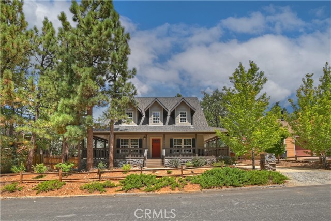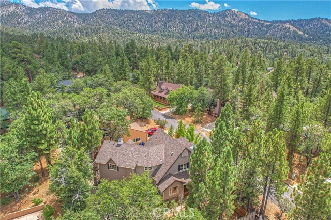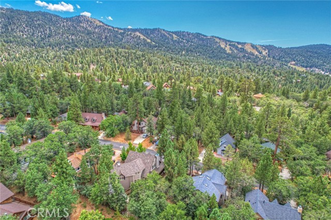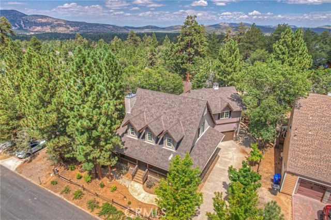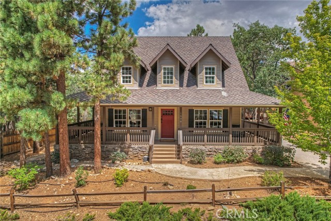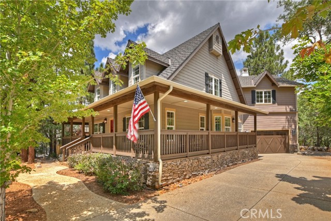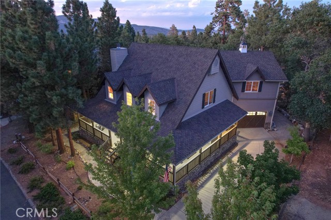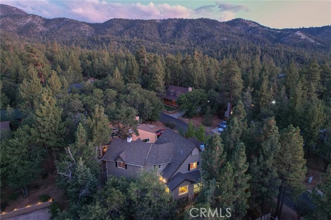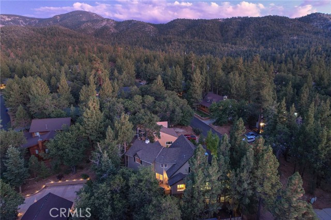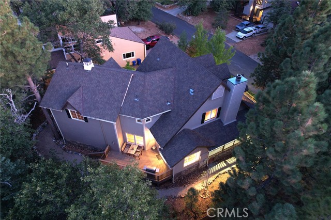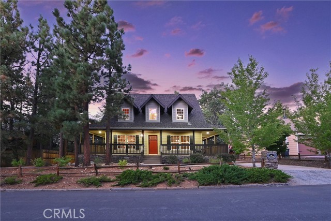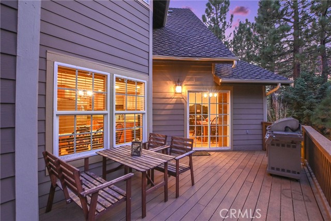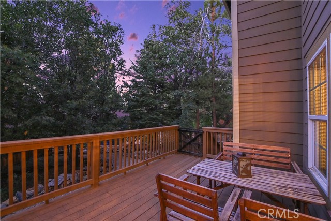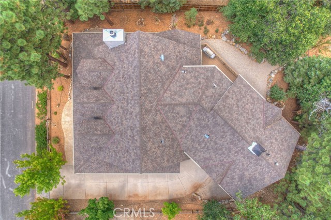Welcome to Quail Hollow. On the market for the first time, this cape cod was completed in 2009 and is nestled in desirable Upper Moonridge. Open floor plan features gorgeous wide-plank wood flooring and approximately 2,803 Sq Ft of living space that’s filled with light. Deluxe chef’s kitchen has a colossal center island, custom-built solid maple cabinetry, stainless steel KitchenAid, Kenmore Pro and Kenmore Elite appliances, two dining alcoves, and French doors that open to a private back deck perfect for entertaining. Conveniently just down the hall you’ll find a half-bath, walk-in pantry, tiled laundry room with sink and washer/dryer, and access to the attached 489 Sq Ft 2 car garage. Downstairs also includes the PRIMARY BEDROOM SUITE with a walk-in closet. Its luxurious ensuite bathroom comes with a soaking tub and tiled shower with glass doors. There’s central heating and two air conditioning units, one for each level. The upstairs, accessed by main and secondary staircases, houses 2 BEDROOMS with dormer windows and walk-in closets. The game room suite has a full bath, walk-in closet, bar, and shuffleboard table and could be the expansive 4TH BEDROOM. Second level also includes a tiled bathroom with a jetted tub and tiled shower with glass doors. This amazing home is surrounded by natural landscaping, concrete driveway, attractive exterior accented by rock siding, and extensive wrap-around covered front porch. See it today.
Residential For Sale
1690 CascadeRoad, Big Bear, California, 92314

- Rina Maya
- 858-876-7946
- 800-878-0907
-
Questions@unitedbrokersinc.net

