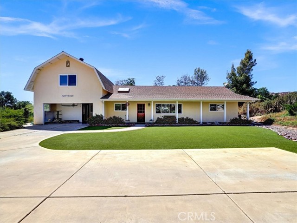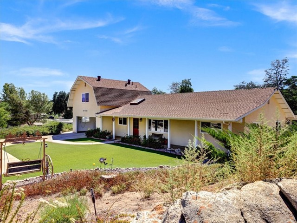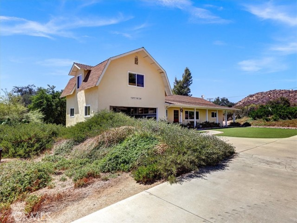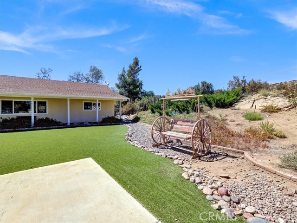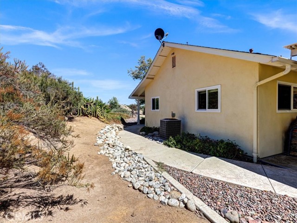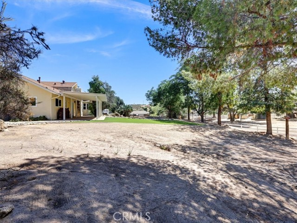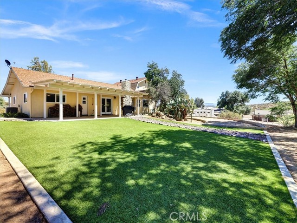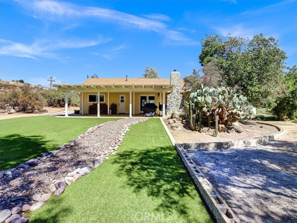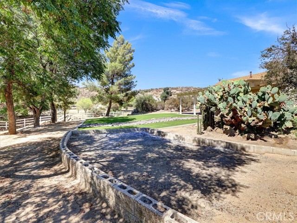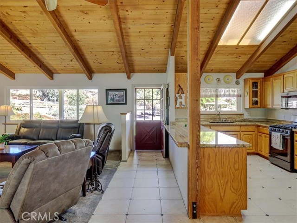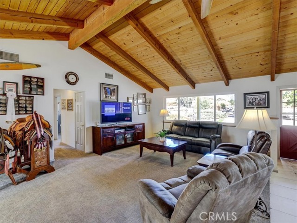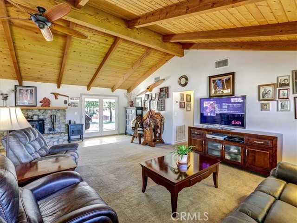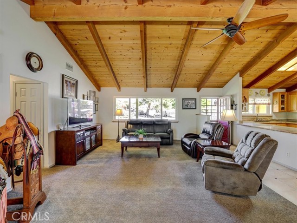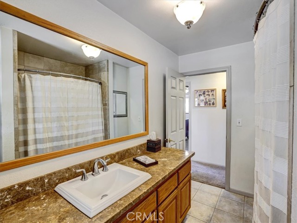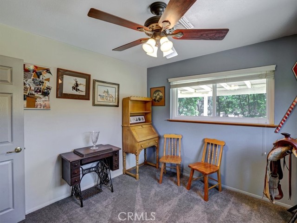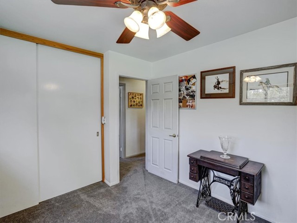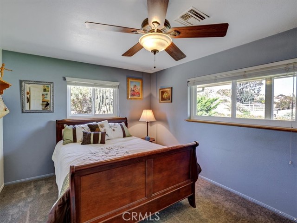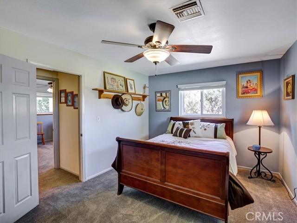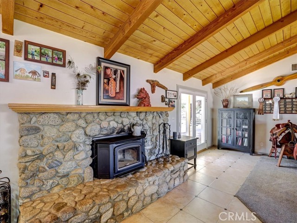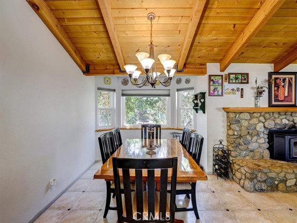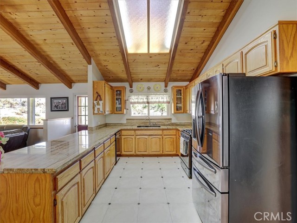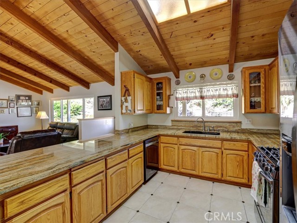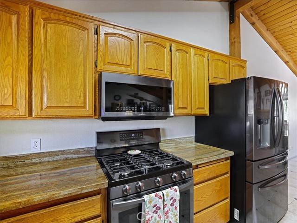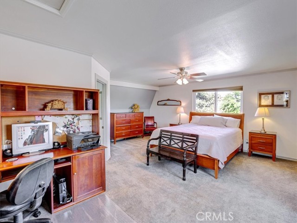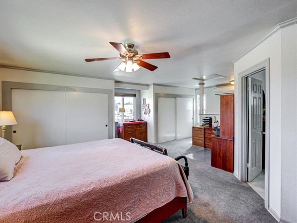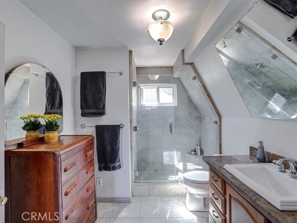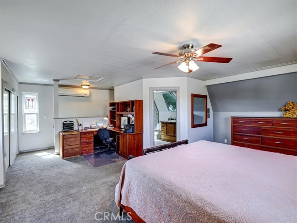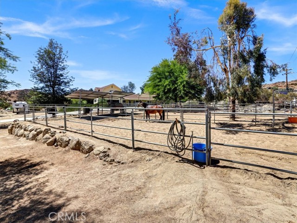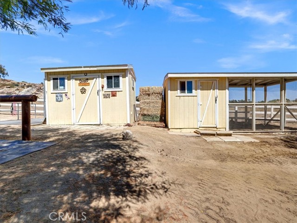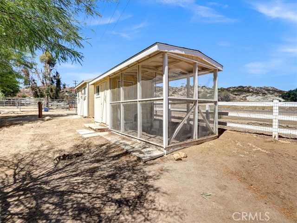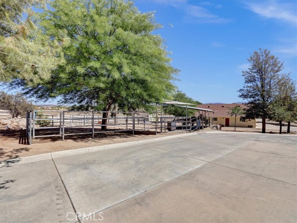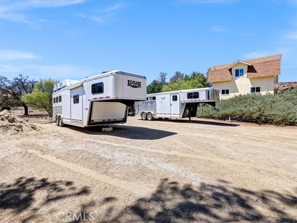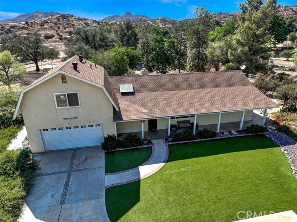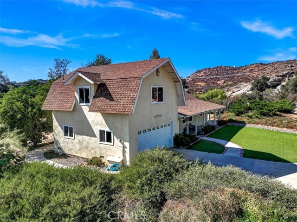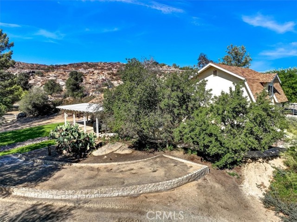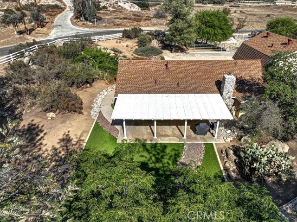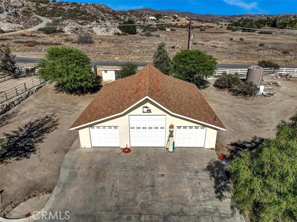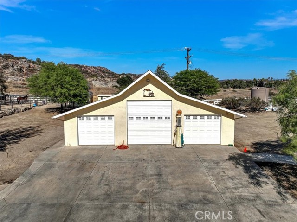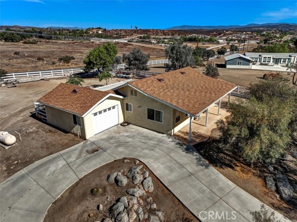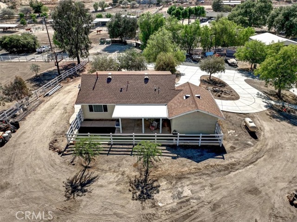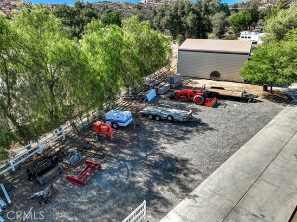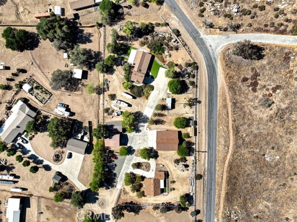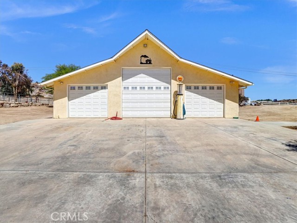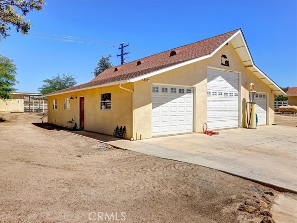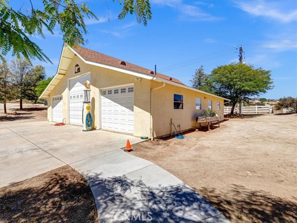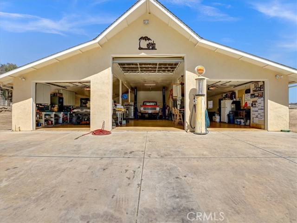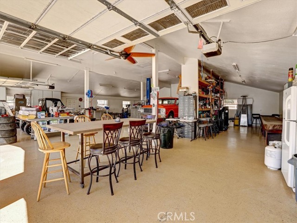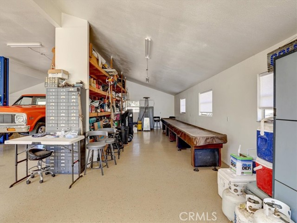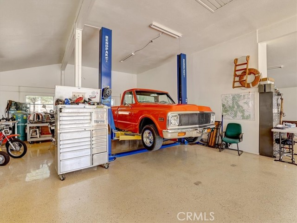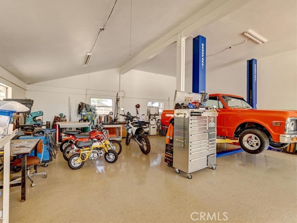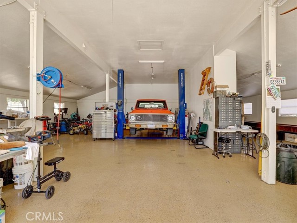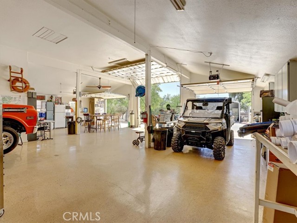PRICE REDUCED!!! The home on this amazing 2-1/2 acre property is a comfortable 1,800sf of open air and well lit space, with 3 bedrooms and 2 bathrooms. Master suite is upstairs, guest bedrooms are both downstairs at opposite end of home. The spacious kitchen and great room accommodate dining, living, and family areas. Very sunny and inviting. A separate 1,078sf guest house on the other end of the property is 2 bedrooms, 1 bathroom, with its own laundry room & adjacent garage and is a beautiful home in and of itself. Revenue opportunity is to rent this smaller home out. The rest of the property is a wonderland of open spaces, specialty buildings for ranch and farming, and comfortable areas and infrastructure to support 4 horses, including both covered and uncovered turn-out stalls, with large wash rack and cross ties. Another revenue opportunity is to rent your horse space to nearby horse ranch that is always looking to rent space for their extra horses. Nearby Oakridge Ranches with miles of open trails welcomes local cowboys and cowgirls. But wait, within this property is a HUGE 3 bay garage and workshop with epoxy flooring for the mechanic or inventor that needs space and equipment, such as a car lift and counter space. You’ll find game room toys here as well, and a 1/2 bath. Dump station for RV is nearby. Large open metal garage structure for hay or more vehicles. Property perimeter is secured by beautiful white fencing and automatic gate. WAIT! Do you like CARS??? Scroll to the end of the photos below. Check out garage with 3 oversize bays, with mechanic’s lift and space to manage all your restoration projects – it is a dream come true! Come and measure it to see how many of your toys will fit. Photographs do not do this property justice, you MUST COME and TOUR! You will not be disappointed. Attractive SELLER FINANCING (as low as 3-1/2%) available!
Residential For Sale
38970 YumaLane, Temecula, California, 92592

- Rina Maya
- 858-876-7946
- 800-878-0907
-
Questions@unitedbrokersinc.net

