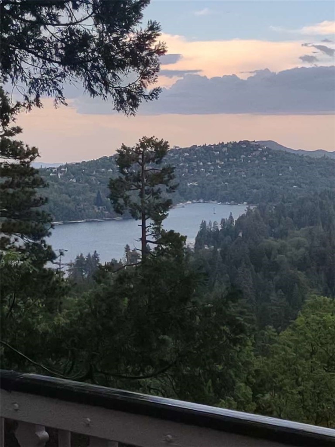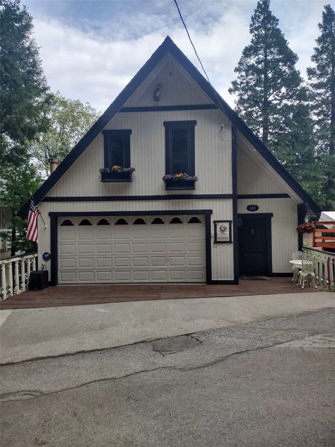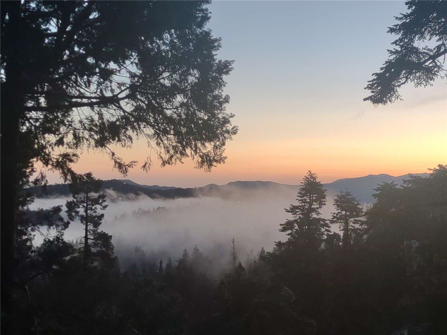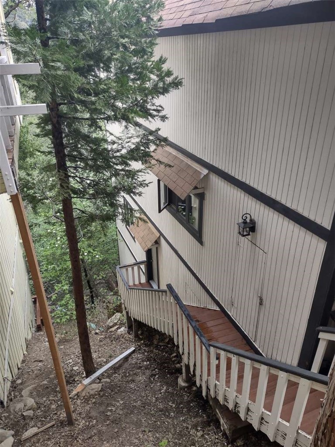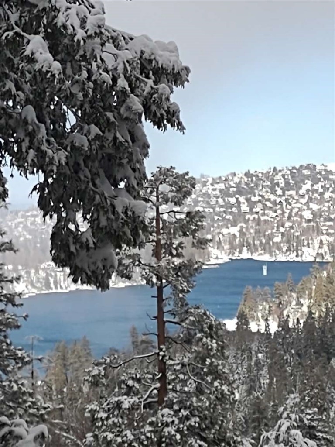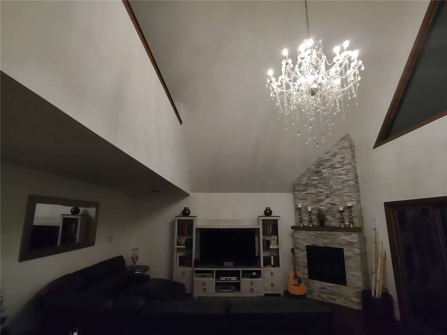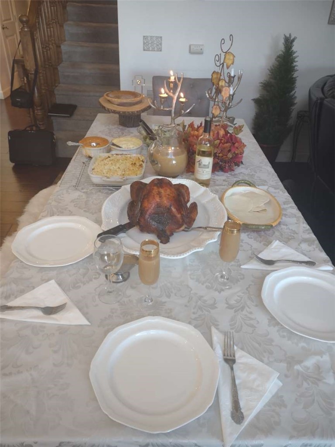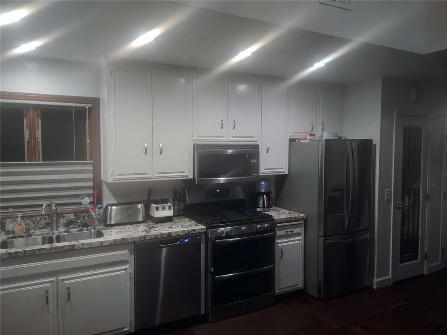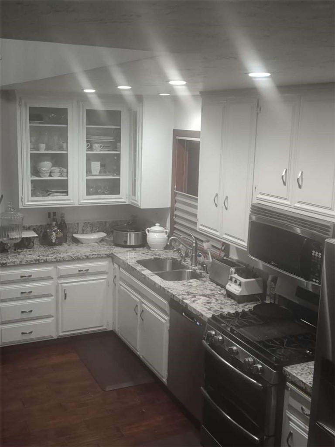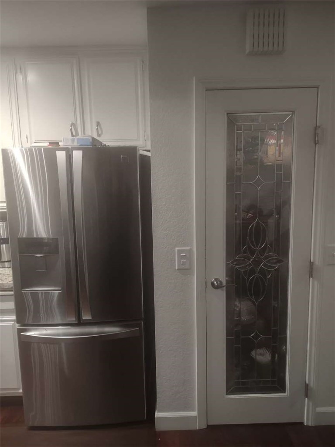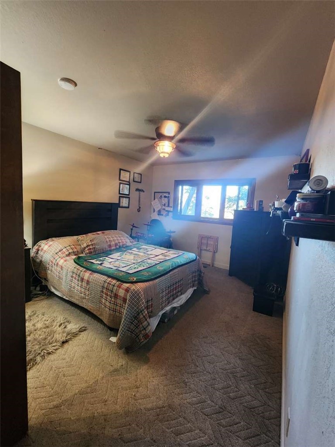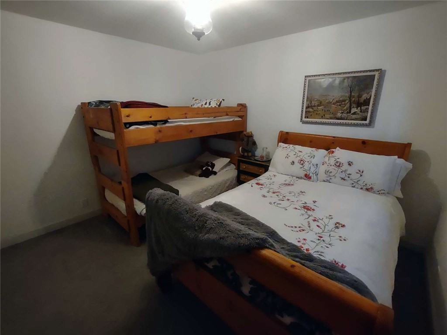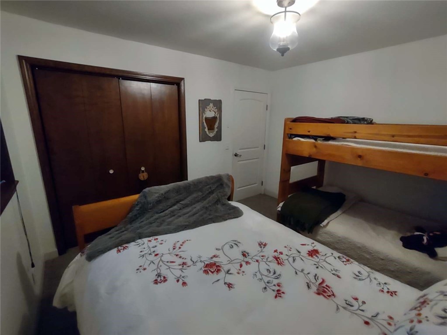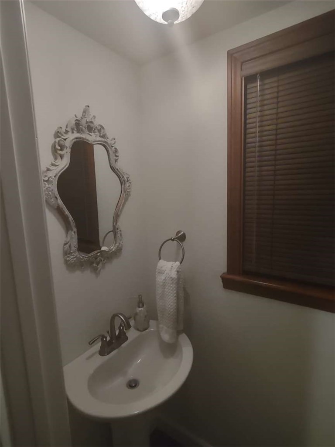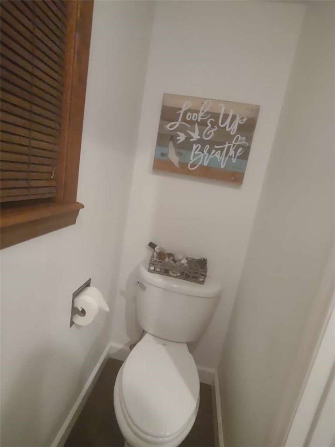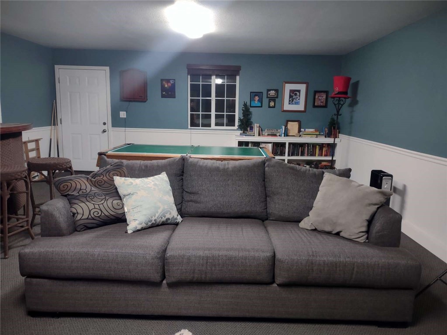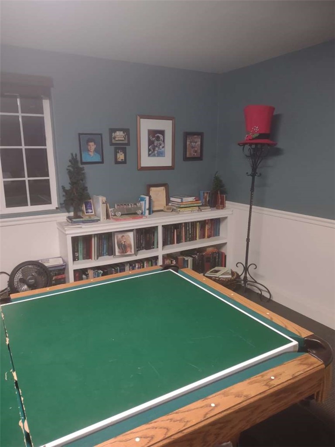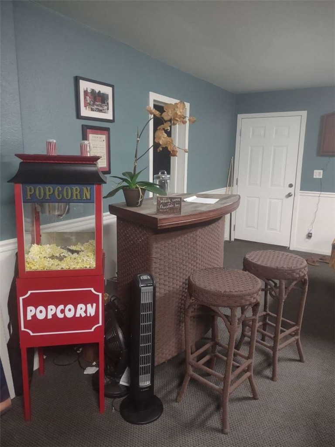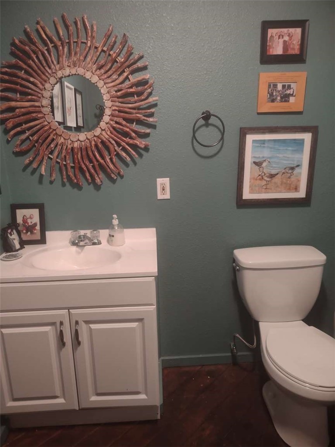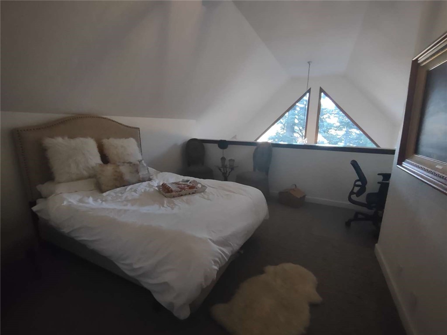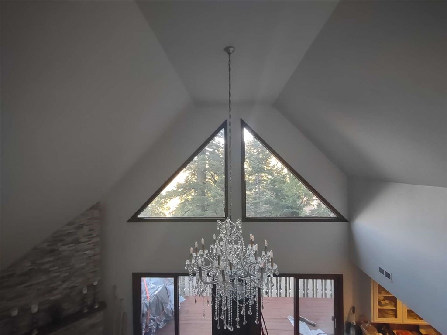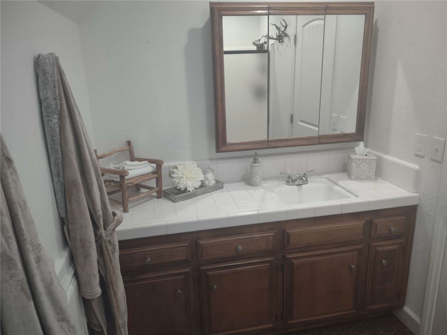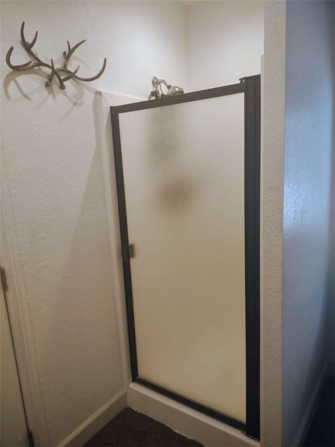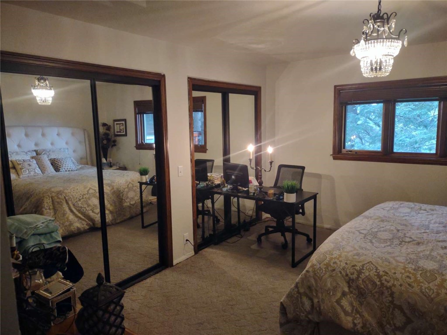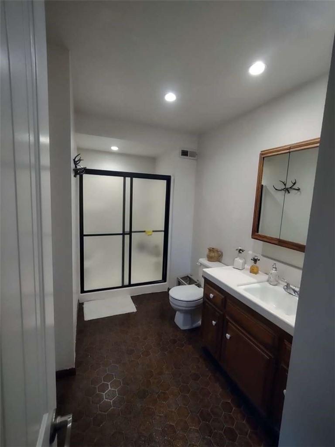This beautiful and charming Swiss Chalet provides breathtaking views of Lake Arrowhead and the surrounding forest from the back deck where there is plenty of room for entertaining and barbequing for friends and family. What is most rare about this home is a level entry to the front door and a two car garage. The main entry level has wooden floors, half bathroom, open living room/dining area illuminated by an imported Austrian chandelier, a floor to vaulted ceiling rock fireplace, a kitchen with stainless steel appliances, and two sets of sliding doors that open out onto the deck where you will find expansive lake views. Upstairs from the main level is a loft/bedroom with a private 3/4 bathroom and closet. There is room in the loft for a desk which makes it a perfect work from home space with views of majestic Douglas fir trees and mountains beyond. Downstairs from the front entry are three bedrooms; master bedroom and 3/4 bathroom, and two additional bedrooms that share a full bathroom. The master and one of the additional bedrooms provide forest views. On the westside of the residence, off the parking deck, is a staircase that runs the length of the home. At the first landing is a workshop where the water heater and two heating furnaces are located. At the second landing is the door to the 500 sq ft game room whose footage is not counted in the 2,062 sq ft. The game room comes fully furnished to include couches, desk, wall mounted big screen television, built-in bookcase, free standing popcorn machine and billiards / ping pong table, and two dart boards. An added bonus is the 1/2 bathroom in the game room. There is room on the driveway deck for two vehicles and parking for two vehicles across the street (public parking). This is a quiet neighborhood as it is a dead-end street. The owners will consider including couches and other furniture pieces in the sale of the home.
Residential For Sale
605 WellsleyDrive, Lake Arrowhead, California, 92352

- Rina Maya
- 858-876-7946
- 800-878-0907
-
Questions@unitedbrokersinc.net

