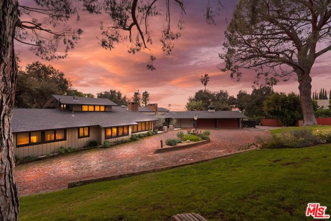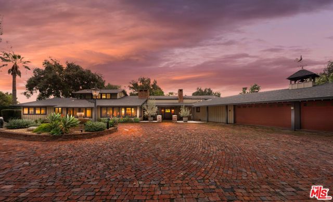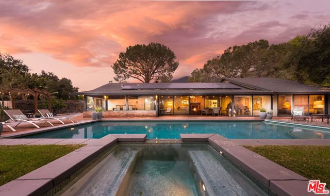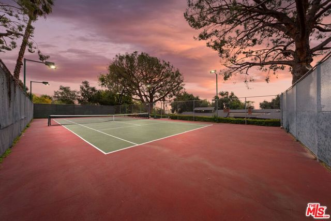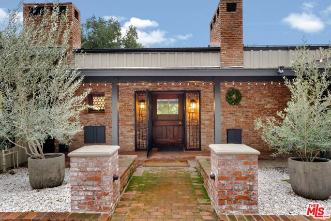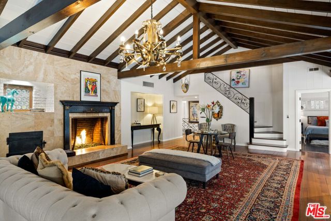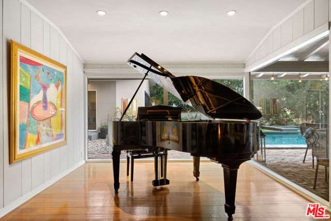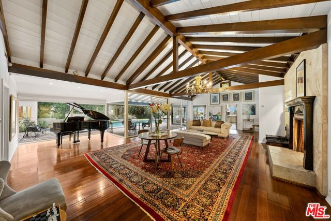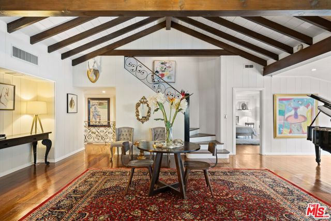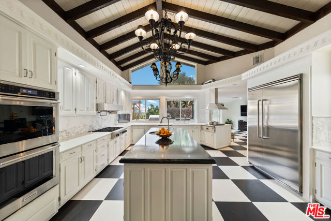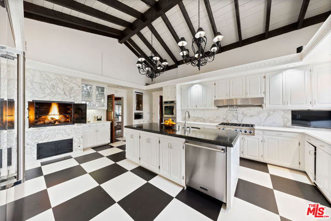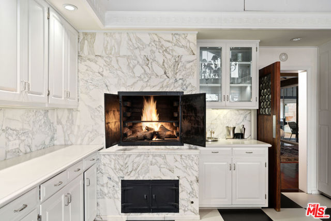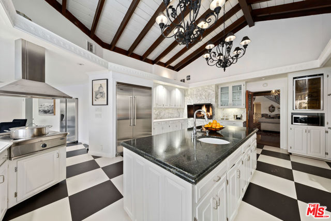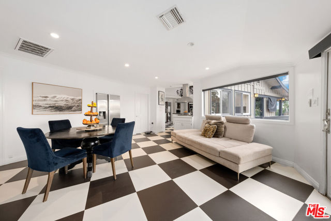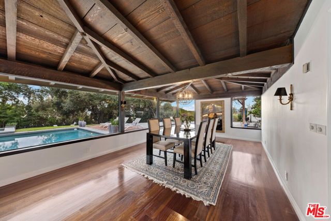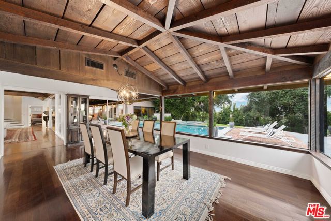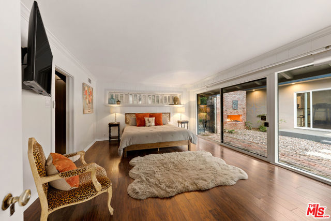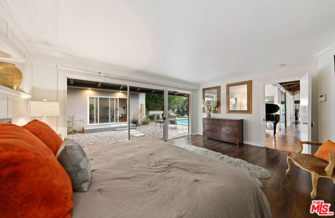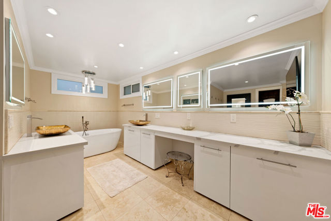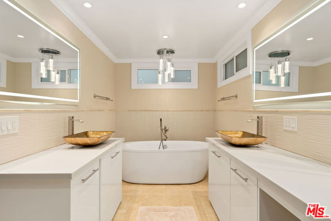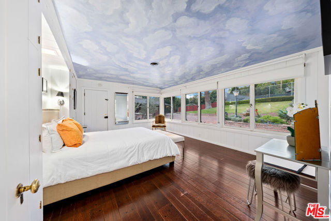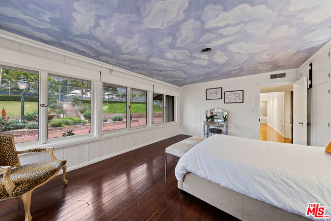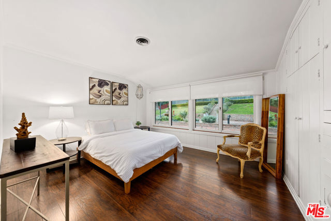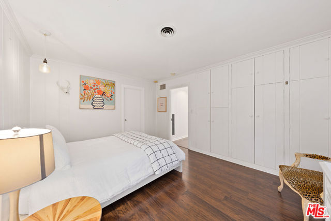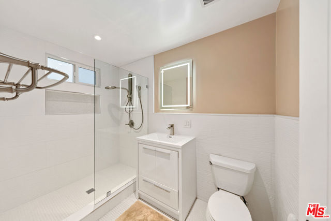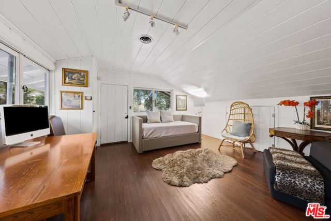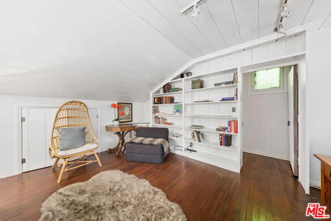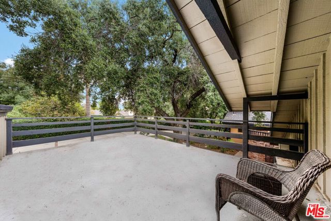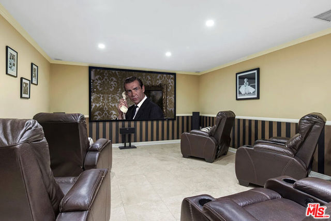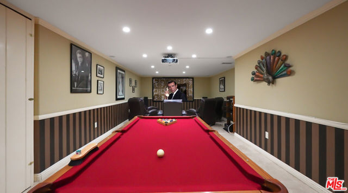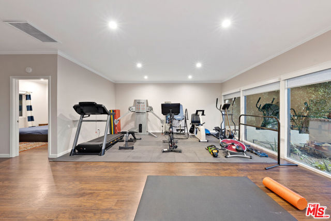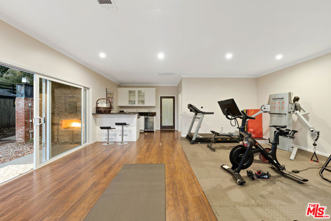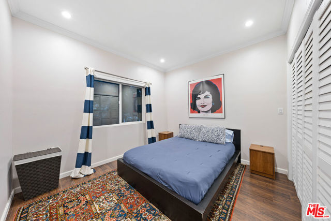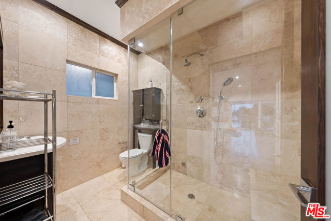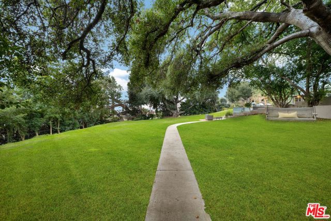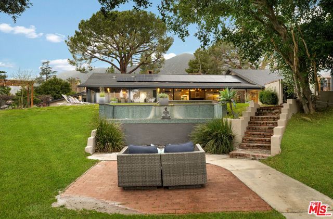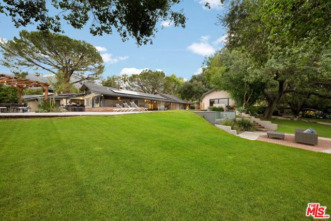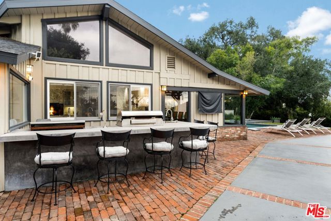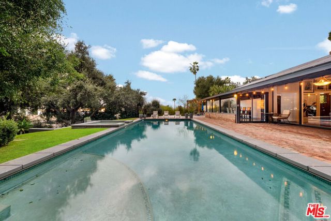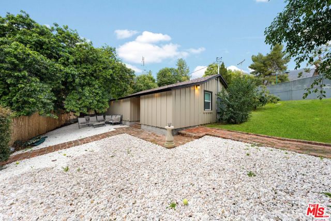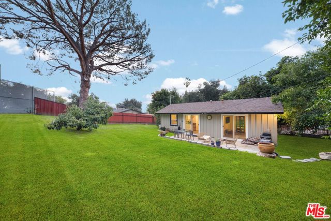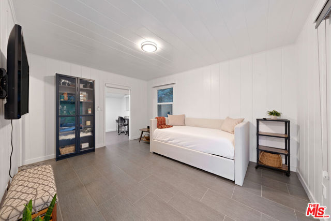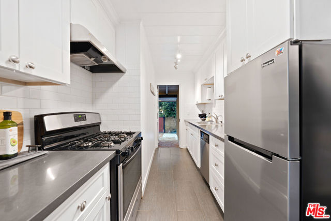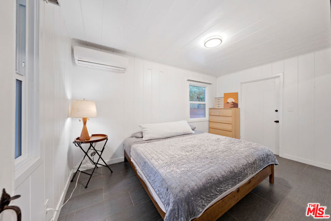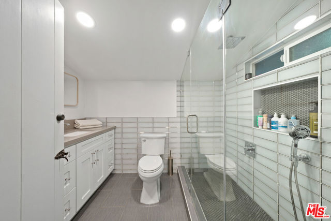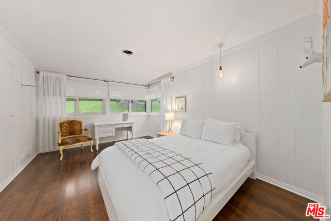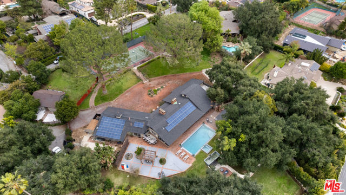Tennis Court Estate. Nestled on expansive gated grounds spanning over 1.76 acres, this custom-built midcentury ranch estate seamlessly combines the timeless allure of Mid-Century design with the craftsmanship reminiscent of late 1940’s architecture. Passing through a brick circular driveway, you’ll discover this predominantly single-level residence adorned with exquisite architectural elements that pay homage to its era. The entryway, accessed through an iron gate and coke-glass door, welcomes you into the grand formal living room featuring a vaulted wood beamed ceiling, a striking chandelier, and a magnificent, oversized fireplace. Expansive glass doors beckon you to the covered veranda, offering serene views of the pool, spa, and gently rolling grounds. The generously sized remodeled kitchen is a chef’s dream, boasting top-of-the-line Viking appliances, a 42′ gas range, two dishwashers, a built-in wood-burning oven, and a spacious center island adorned with two elegant chandeliers. Additional amenities include a Wok, wine refrigerator, and two refrigerators/freezers. Adjacent to the family room, an outdoor full-sized kitchen awaits, perfect for hosting gatherings, super bowl parties and al fresco dining. The 4,8412 sq. ft main residence comprises four bedrooms, including a newer primary suite and bath featuring a luxurious soaking tub, dual Quartz counters with 2 sinks, and a generously sized walk-in closet. With four baths, a lower-level media room, and an upstairs office, this home provides ample space for both relaxation and privacy. Connected to the main house by an outdoor fireplace, a newer 746 sq. ft 1 bedroom 1 bath pool house awaits, complete with a wet bar, sauna, and an additional bedroom, all equipped with their own HVAC system. A separate 752 sq. ft separate two bedroom two bath guest house is situated towards the rear of the property, offering a private retreat for visitors. Completing the impressive grounds is a regulation-sized tennis court. With the property spanning from street to street, this ultra-private compound presents a truly unique opportunity to own a vast private estate in a tranquil setting that exudes privacy and serenity.
Residential For Sale
3245 Villa HighlandsDrive, Pasadena, California, 91107

- Rina Maya
- 858-876-7946
- 800-878-0907
-
Questions@unitedbrokersinc.net

