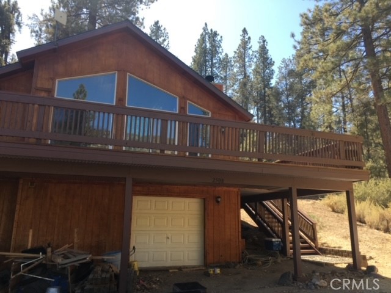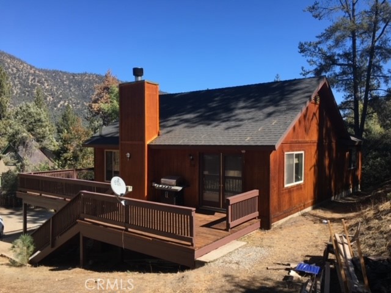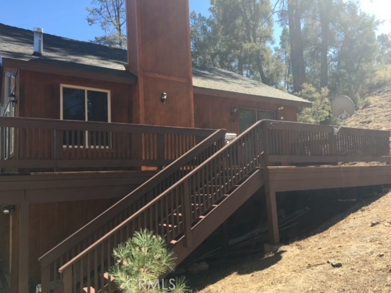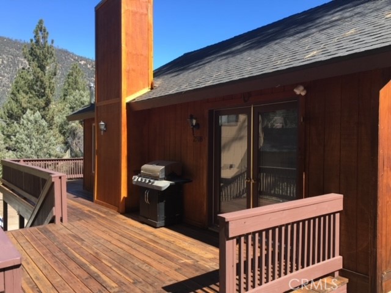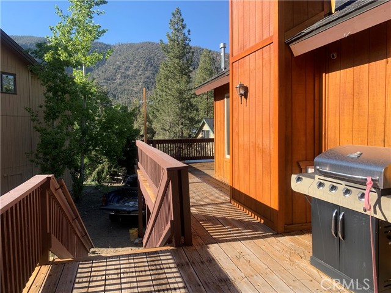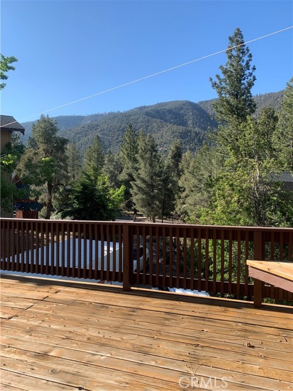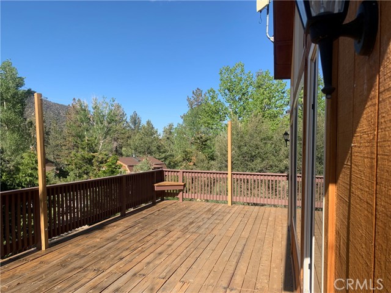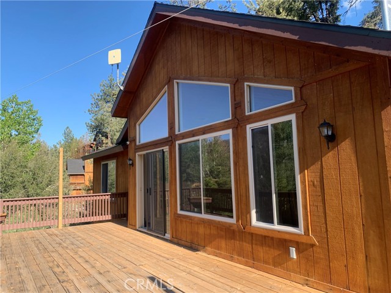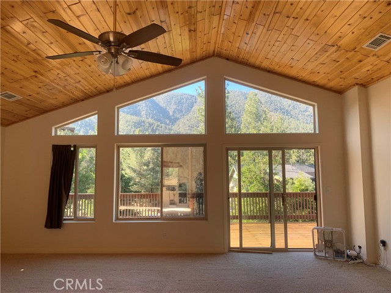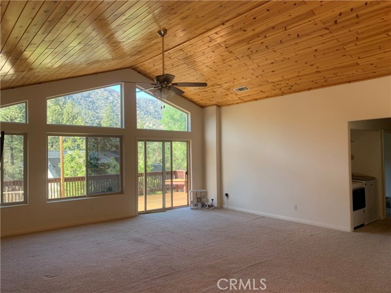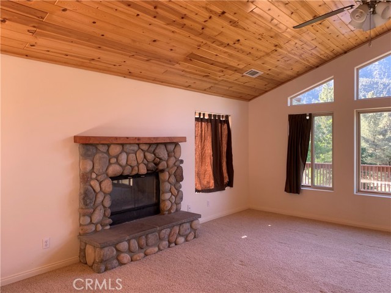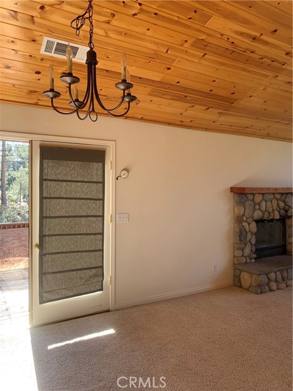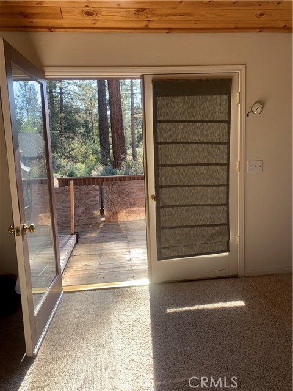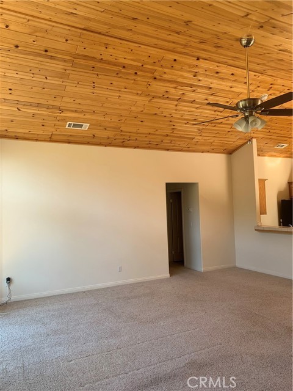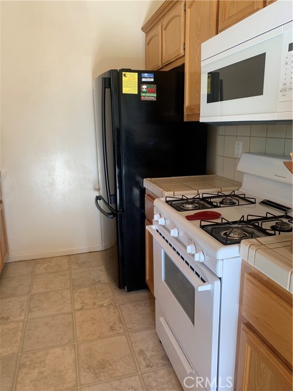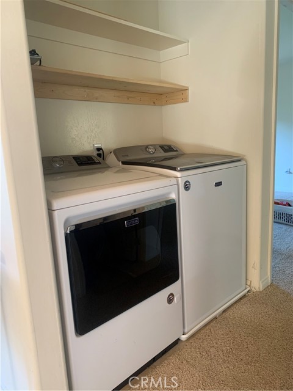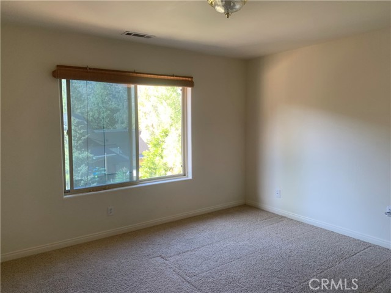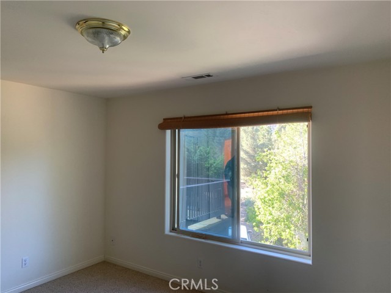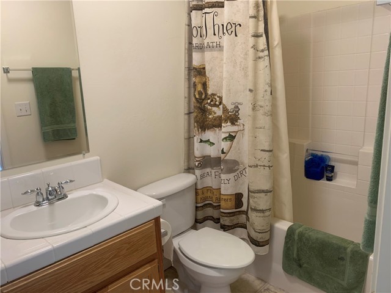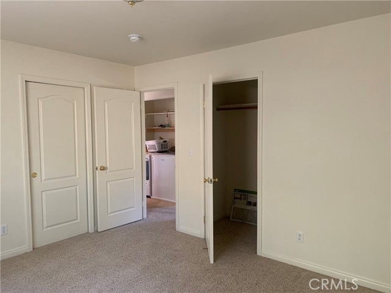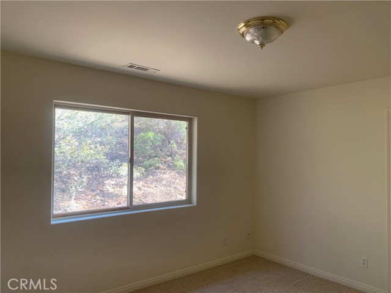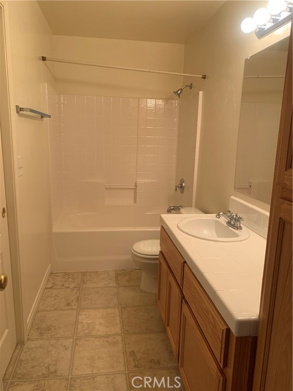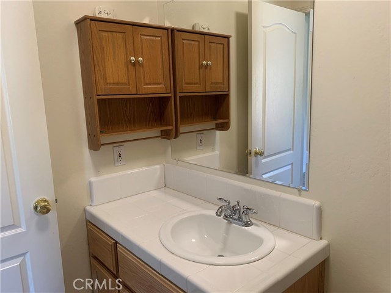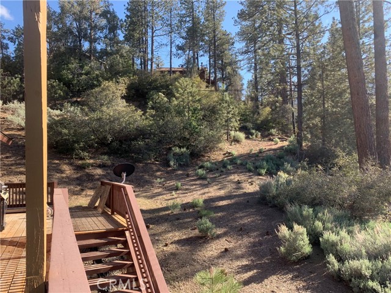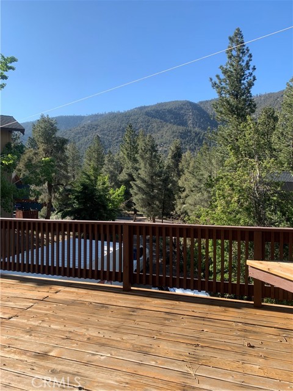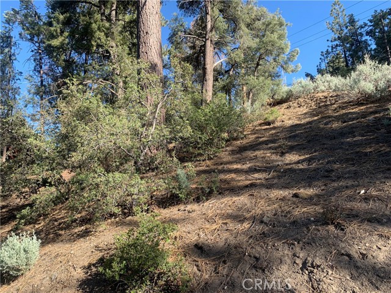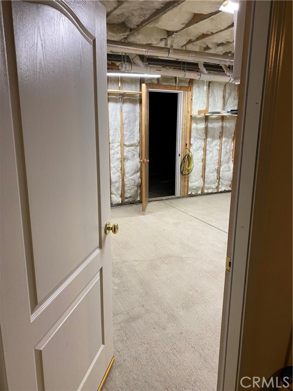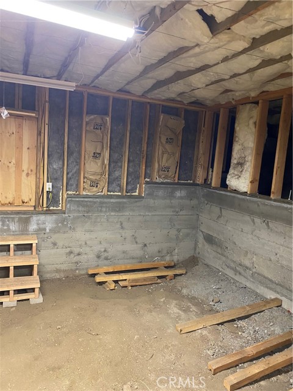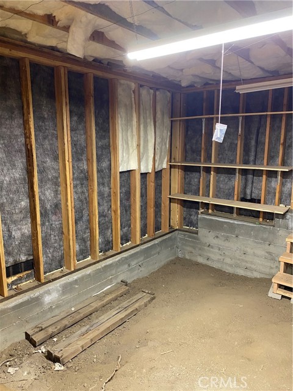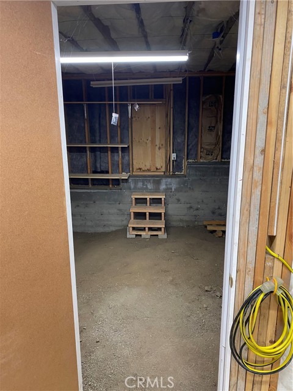Price Reduction!!ENTER on SANDALWOOD via private tree lined access lane. Beautifully designed Mountain Home. Appealing floor plan: Great room w/vaulted pine ceilings & river rock fireplace, floor to ceiling windows that capture dramatic mountain & forest views, double slider doors that open to a large wraparound deck-perfect for entertaining or just relaxing. Galley kitchen w/ceramic tile counters, plenty of counter & cupboard space. Nice dining area w/windows to wooded hillside & access to side deck-perfect for outdoor cooking. Master bedroom w/full bath. Full size hall bath w/door to 2nd bedroom—essentially a 2nd master. Laundry room in hallway. Easy single level living w/just a a short stairway to deck & entry. Oversized one car garage plus a large slabbed bonus room (& additional crawl spaced that could be finished) adjacent to garage. All this and within walking distance to Pine Mountain Club Village Center and Clubhouse. A perfect home to enjoy all the Pine Mountain Club has to offer. You won’t be disappointed.
Residential For Sale
2508 CedarwoodDrive, Pine Mountain Club, California, 93222

- Rina Maya
- 858-876-7946
- 800-878-0907
-
Questions@unitedbrokersinc.net

