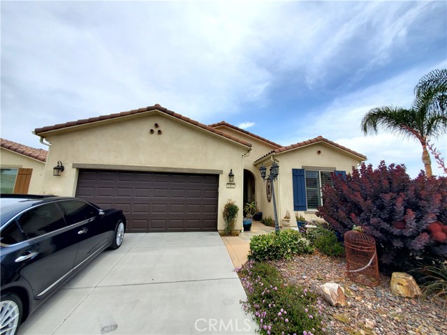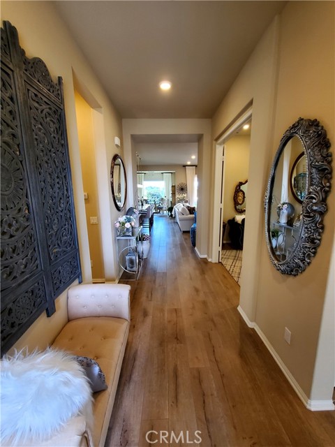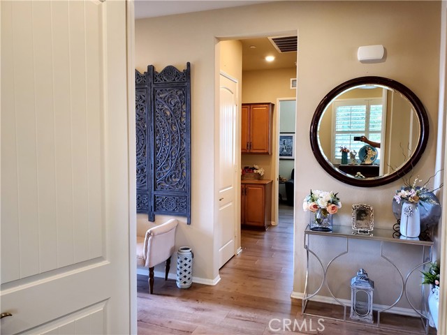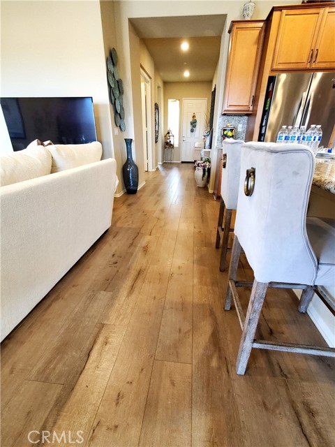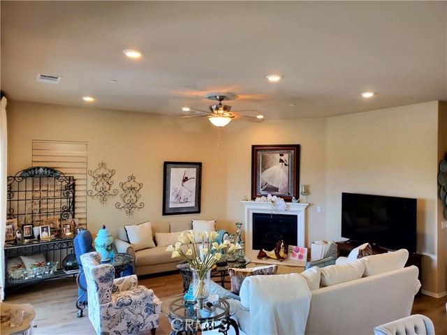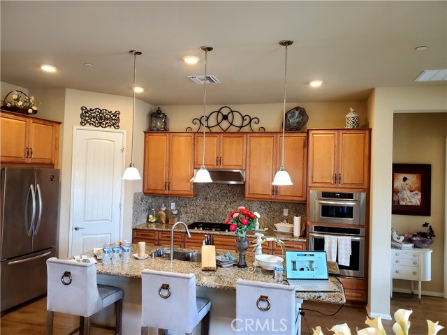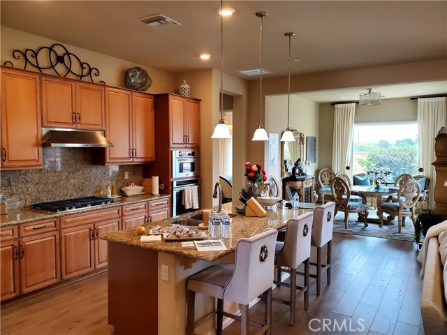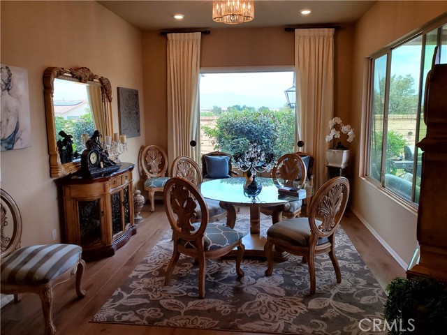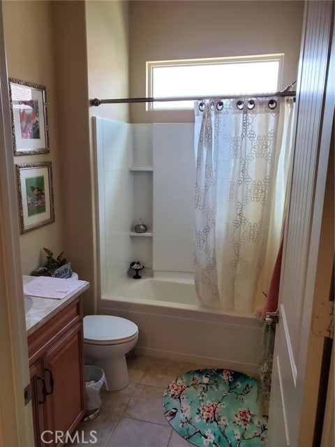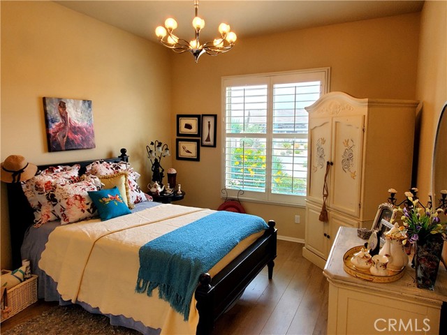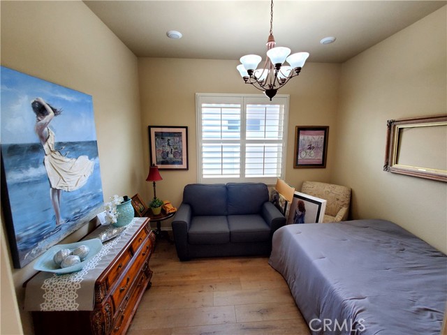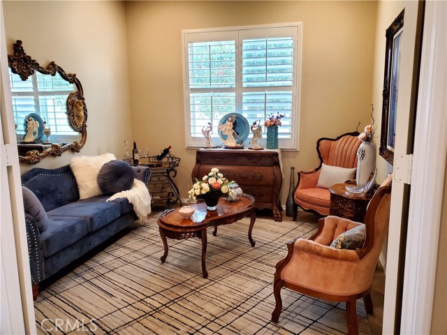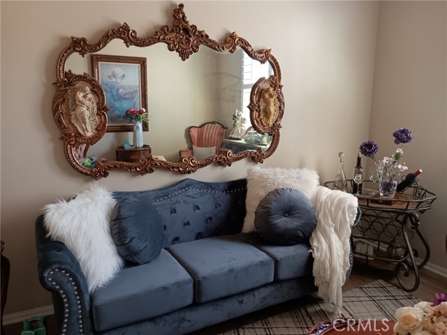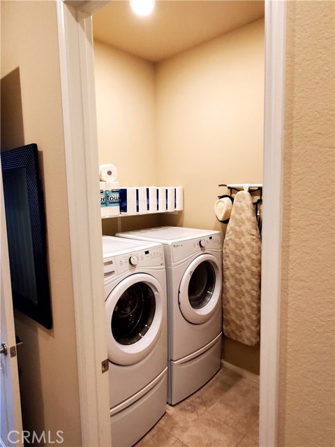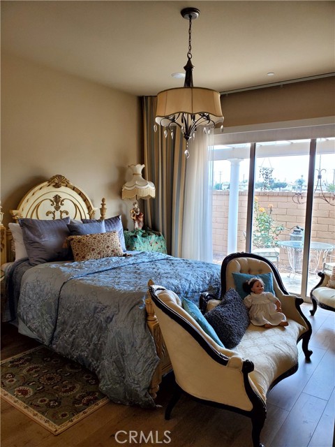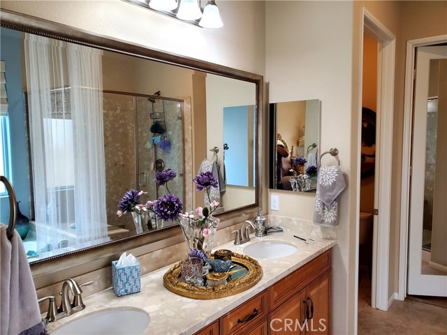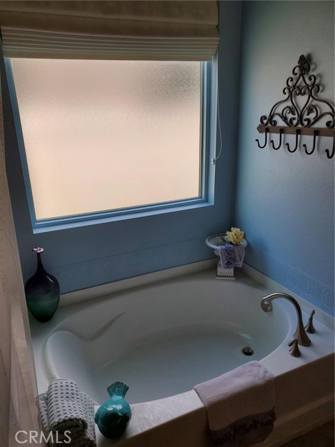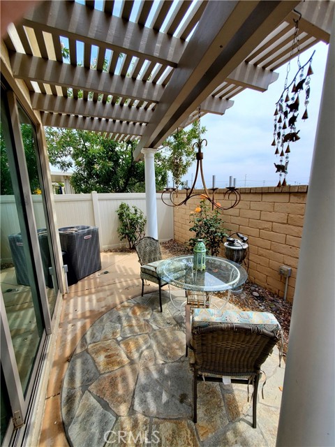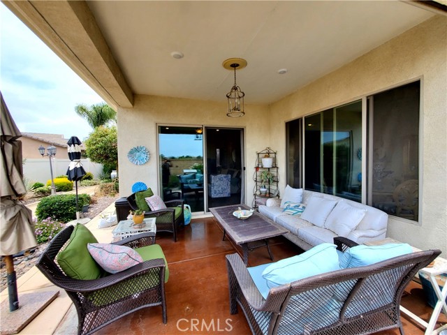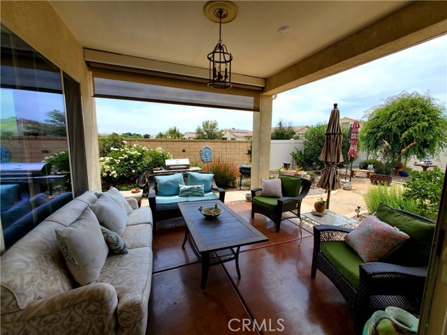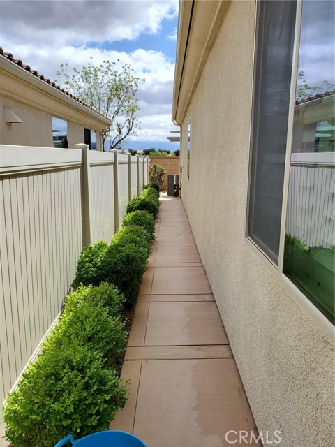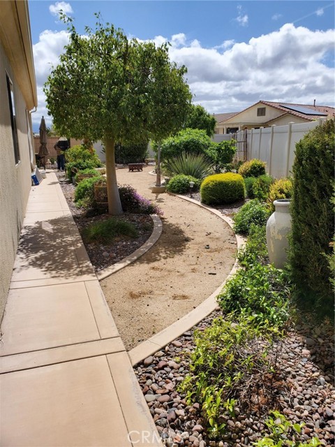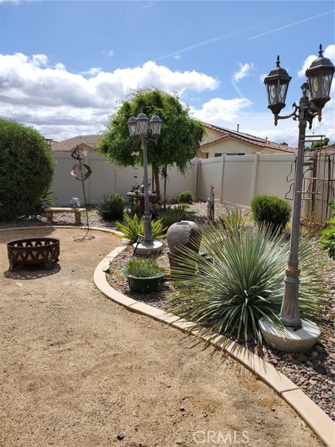Here it is the beautiful spacious home you have been waiting for…Welcome home to the 55+ Solera Diamond Valley Community by Del Webb. This “Celebration” model home is everything you could ever ask for in a home, more square footage in this home 2,029 sq ft… This property features $100K+ in premium lot and home builder upgrades. The curb appeal with drought tolerant landscaping is spectacular. Wood/travertine/carpet upgraded floor throughout home. Also Kitchen includes: upgraded stainless steel appliance package, dual roll out shelves at base cabinets, granite countertops with full height granite backsplash a must see, upgraded cabinets, and refrigerator transfers with the property, washer and dryer can be negotiated. LED light package throughout the home brings a beautiful addition. The kitchen looks out to the great room with a cozy fireplace. The home features the modern brushed nickle package, cabinet upgrades throughout, optional office room with no closet, rain gutters, custom professional landscaping, laundry with sink and cabinets, and master bedroom with bay windows and multi-slide large doors. The amazing community center has: a workout center with walking track, a library, billiard tables, conference rooms, theater, indoor pool, two outdoor pools, Bocce ball courts, tennis courts and pickle ball courts. The community has daily, monthly and annual events that brings the community together. Open house Saturday June 10th, this will be the first showing.
Residential For Sale
1402 Via Rivas, Hemet, California, 92545

- Rina Maya
- 858-876-7946
- 800-878-0907
-
Questions@unitedbrokersinc.net

