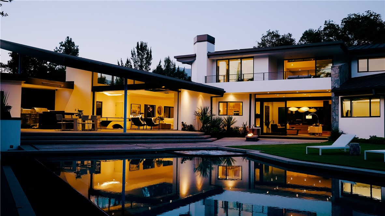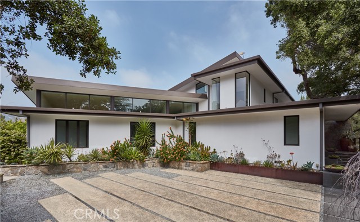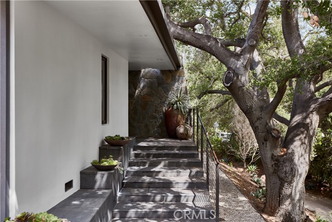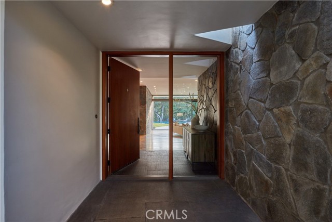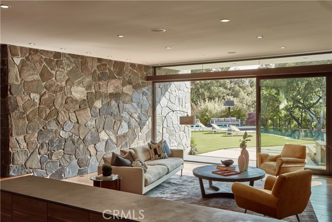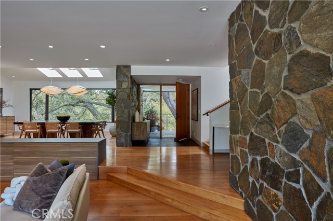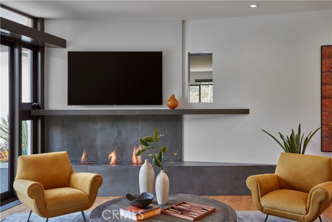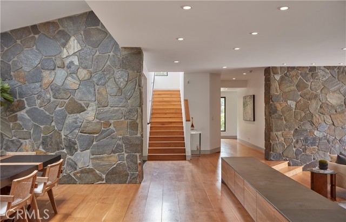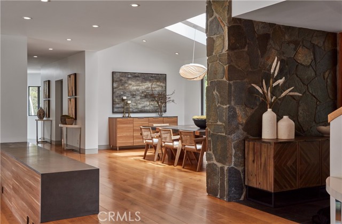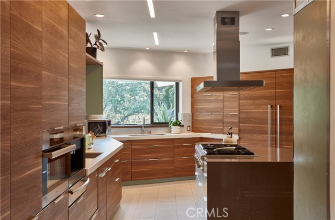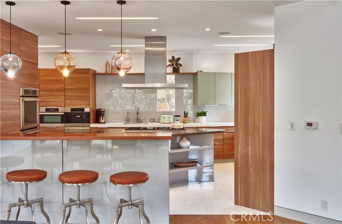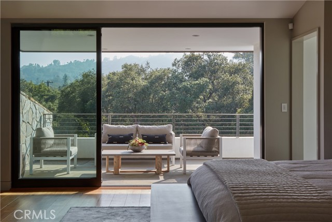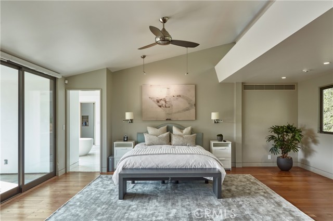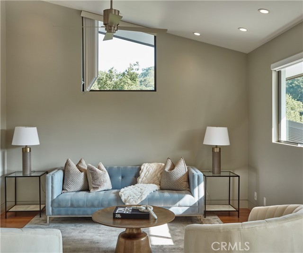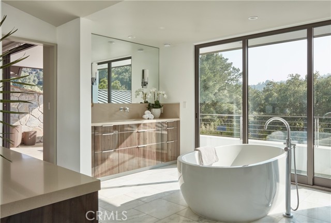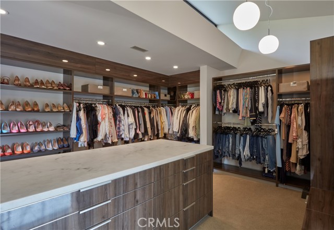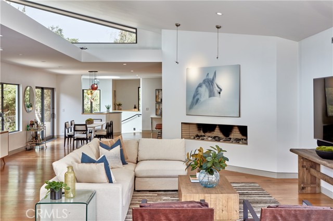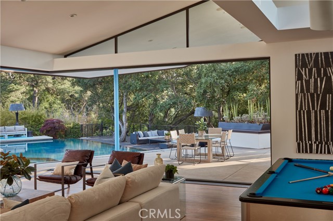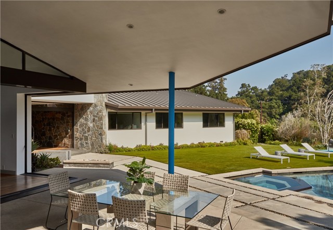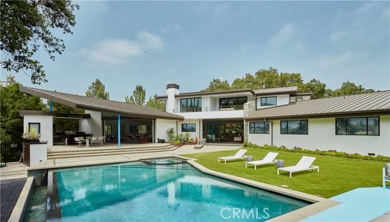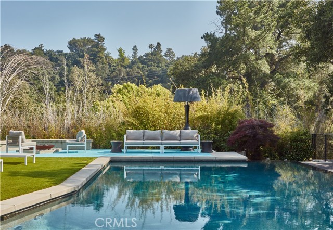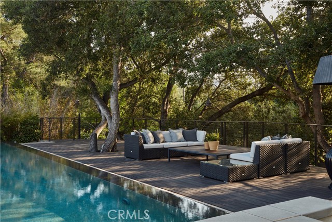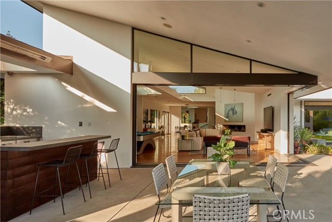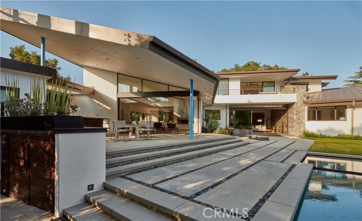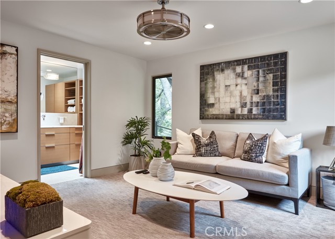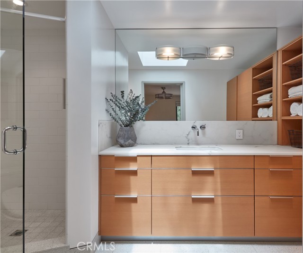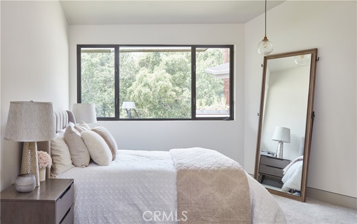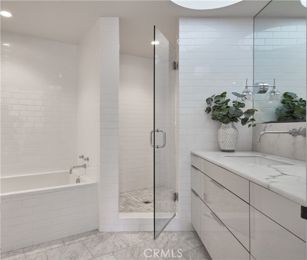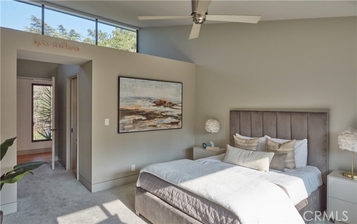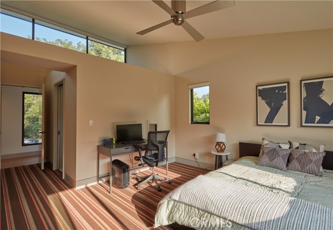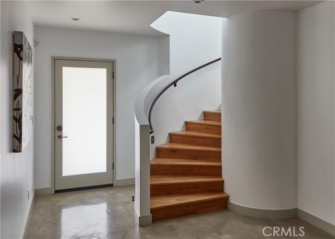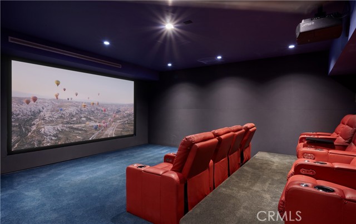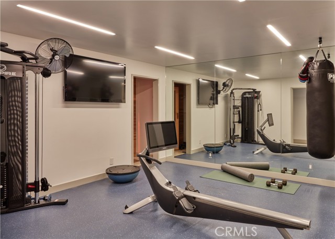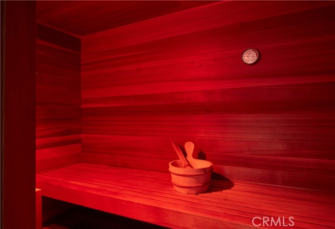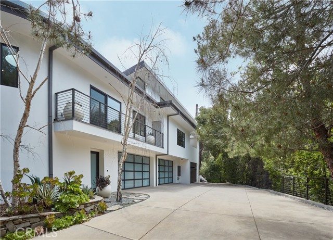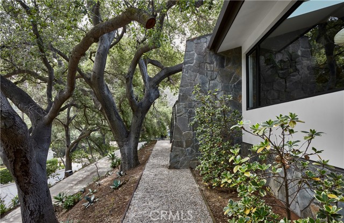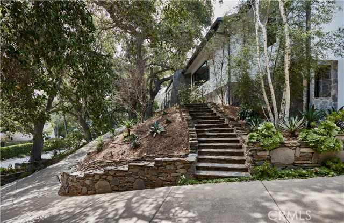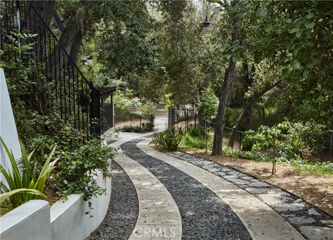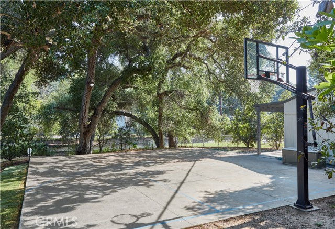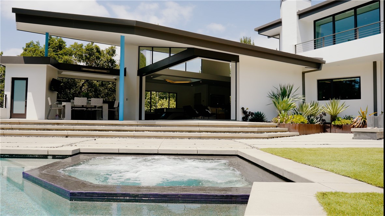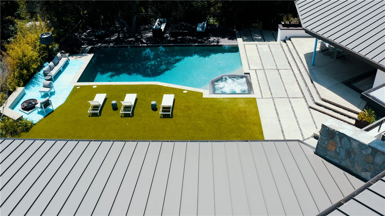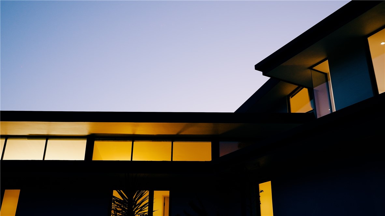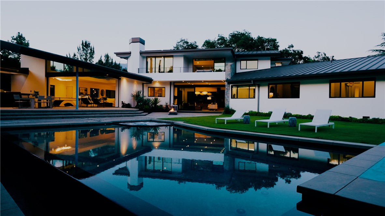Discover the height of Southern California living in one of Los Angeles County’s most coveted communities. Minutes away from La Cañada Flintridge’s charming town center, this remarkable retreat seamlessly blends Midcentury Modern and Contemporary design language in secluded tranquility with breathtaking indoor-outdoor spaces. You will be captivated by the elegant Pennsylvania Bluestone walls as you enter the home. The meticulously designed floor-to-ceiling and clerestory windows flood the formal and informal living spaces with natural light while accentuating the home’s architectural features. The home boasts five bedrooms, each with en suite bathrooms. A serene primary bedroom suite offers a full seating area, spa-style soaking tub, generous walk-in closet, and a private balcony overlooking your backyard. The gourmet kitchen, boasting top-of-the-line Miele and Thermador appliances along with custom cabinetry, is a host’s dream come true. With its spacious island and stylish bar, it sets the stage for culinary creativity. Tall sliding glass pocket doors and a striking fireplace adorn the family room, and a thoughtfully arranged layout flows into the outdoor kitchen and seating areas making it a fantastic environment for both private relaxation or entertaining. The backyard oasis offers an infinity edge pool complete with hot tub. Expansive outdoor lounge areas may be found both in the sun and under the shade of the majestic mature oaks which surround the property and maintain the home’s distinctive privacy. An outdoor sport court with a basketball hoop awaits those looking for a little more activity at home. Additional luxury features include a custom movie theater, an in-home gym and sauna, a spacious four-car garage with smart home technology throughout the home.
Residential For Sale
4245 Chula SendaLane, La Canada Flintridge, California, 91011

- Rina Maya
- 858-876-7946
- 800-878-0907
-
Questions@unitedbrokersinc.net

