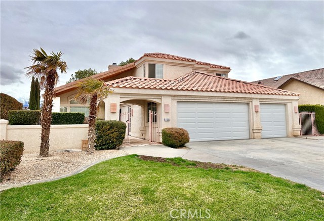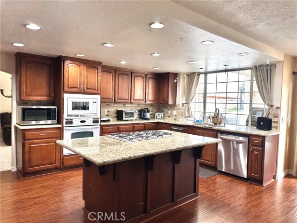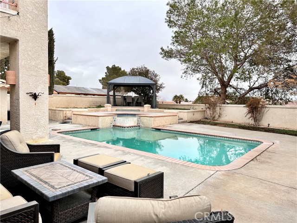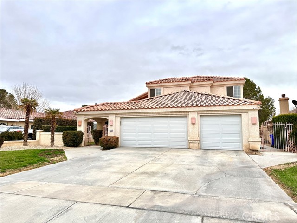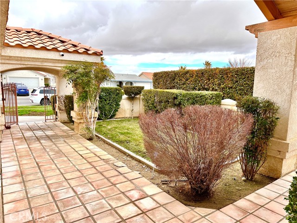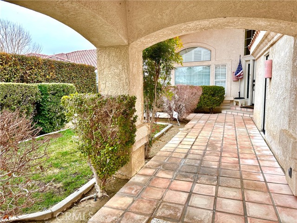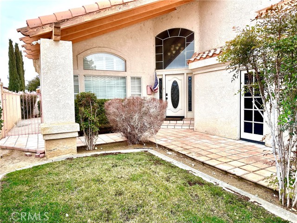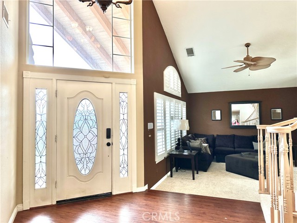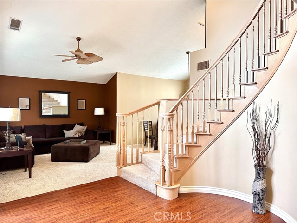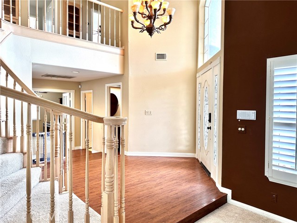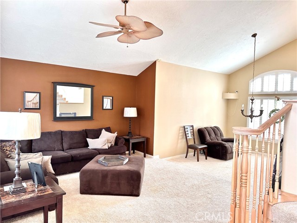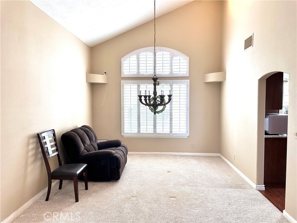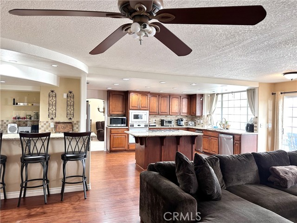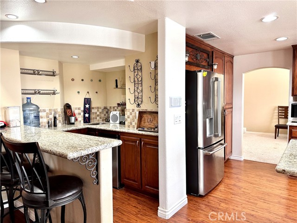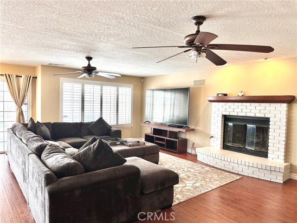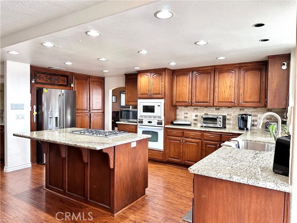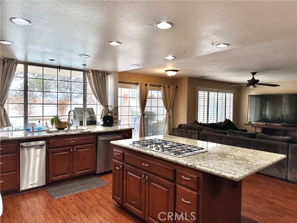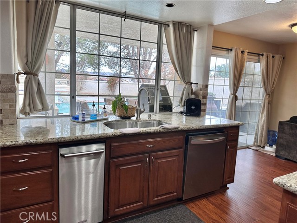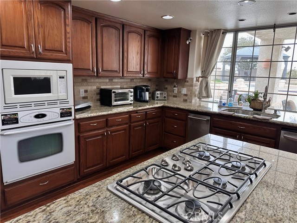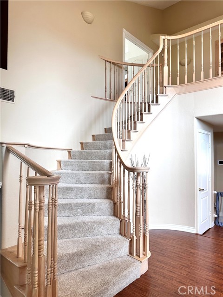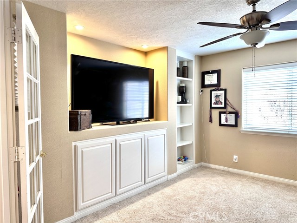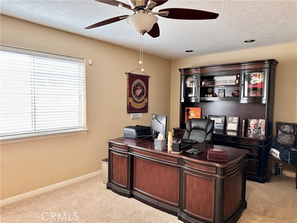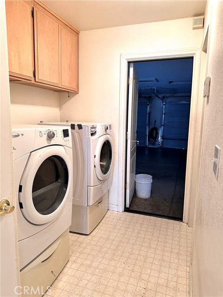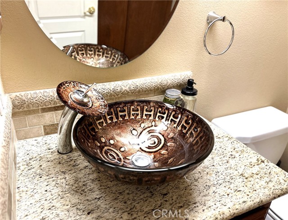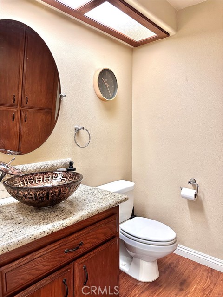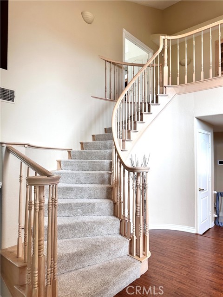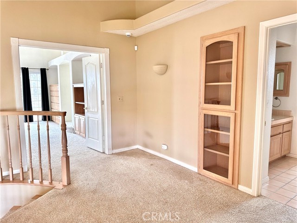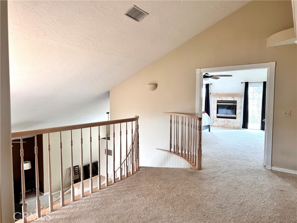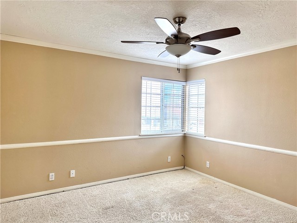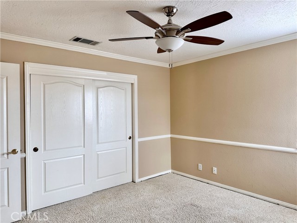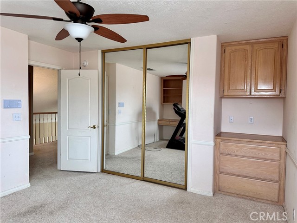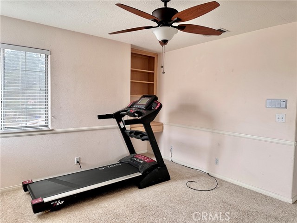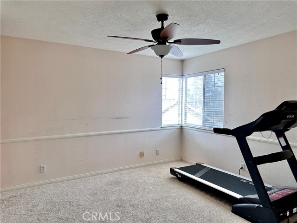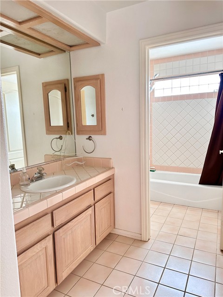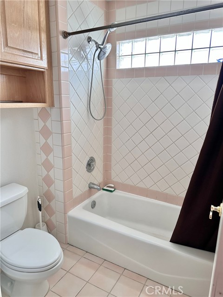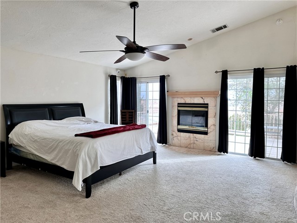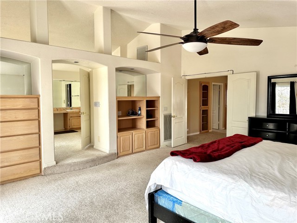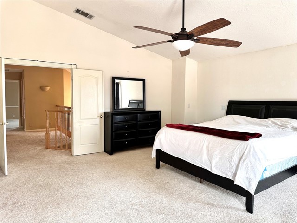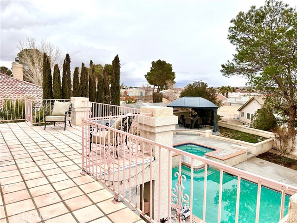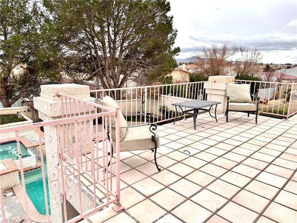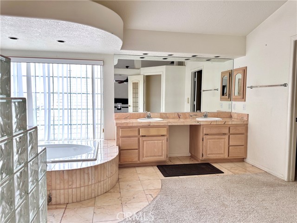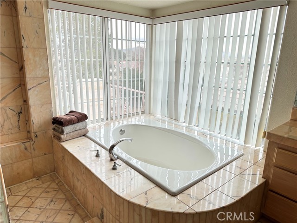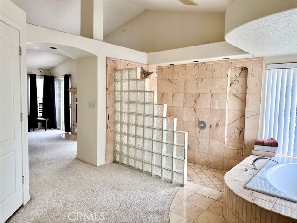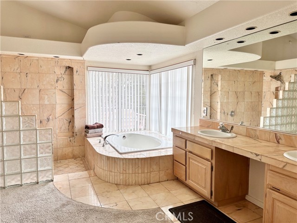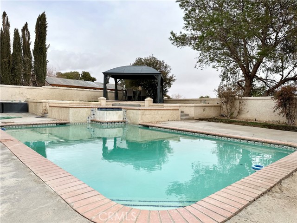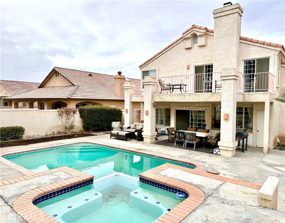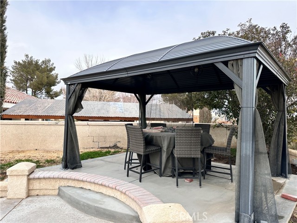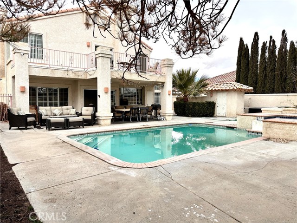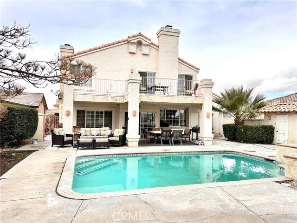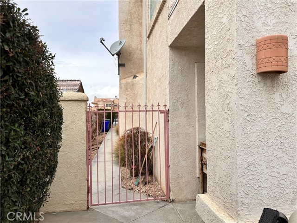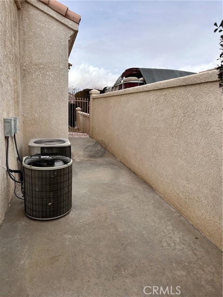MAJOR PRICE IMPROVEMENT TODAY – OVER 80K DROP since original listing!! SELLERS READY TO SELL! Check out this stunning POOL home in Silver Lakes – it’s over 3k sqft with a 3 car garage! The kitchen was remodeled to boast granite countertops and it’s throughout the home, including the outdoor kitchen area. Includes 3 bedrooms plus a bonus room down stairs for a 4th bedroom/office or work out room. The home has a 1/2 bath down stairs, formal living and dining area as well as a family room with fireplace and oversized island. Let’s not forget the matching wet bar off the kitchen for extra seating. 3 bedrooms upstairs and a master suite with it’s own fireplace and walk out balcony over looking the oversized pool. Walk-in shower in the master suite, built in shelving, double french doors leading out to the balcony and oversized walk in closets for him & her. Plenty of parking to host parties or park a boat. A gazebo for extra sitting away from the home for privacy or enjoy the cascading jacuzzi that rolls in to the pool. Covered back patio for back yard BBQs and a pool house for storage or dressing area. Side yard is great for a dog run or yard tools. Near the clubhouse, Beach and golf course. The HOA fees include 2 lakes, fishing, tennis, golf, fitness center, tennis courts, 24/7 security and so much more!
Residential For Sale
27365 Silver LakesParkway, Helendale, California, 92342

- Rina Maya
- 858-876-7946
- 800-878-0907
-
Questions@unitedbrokersinc.net

