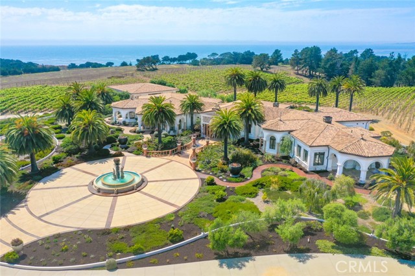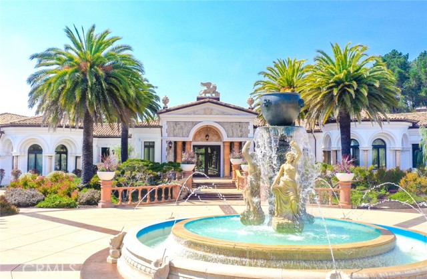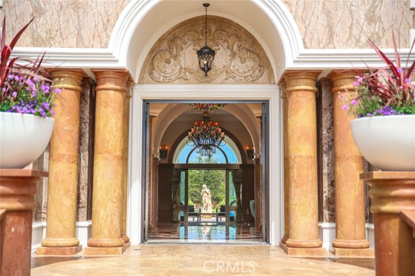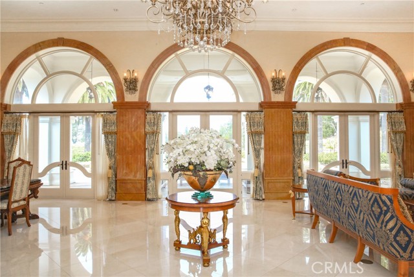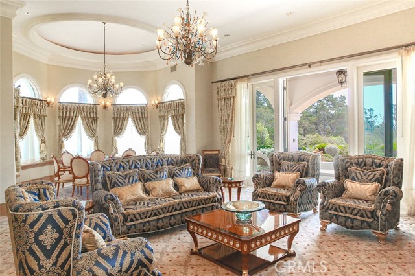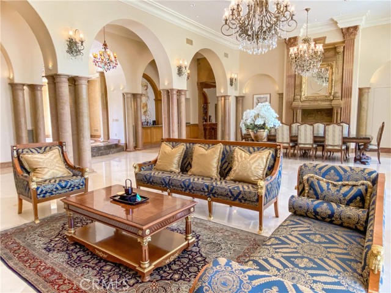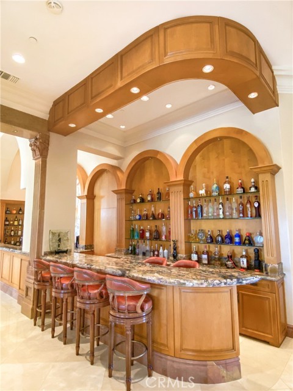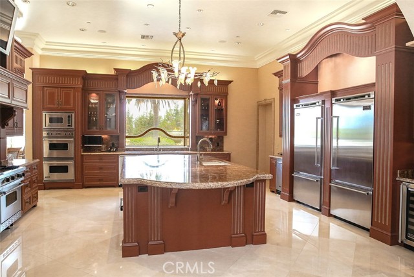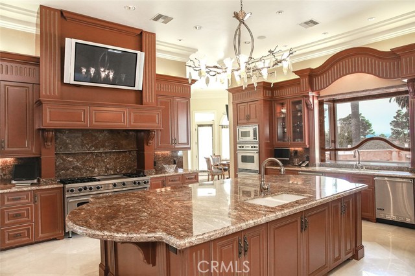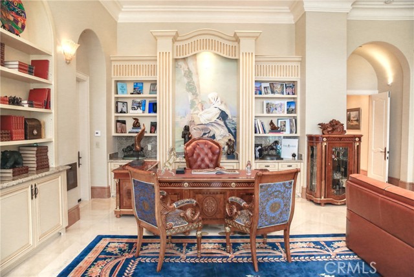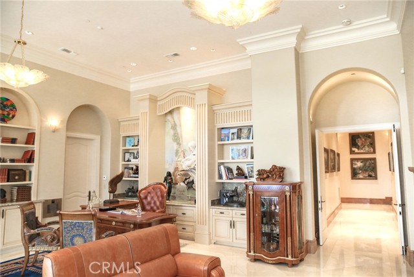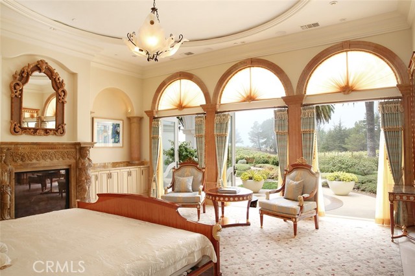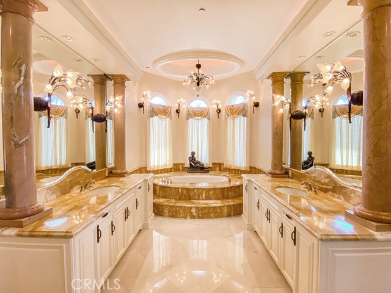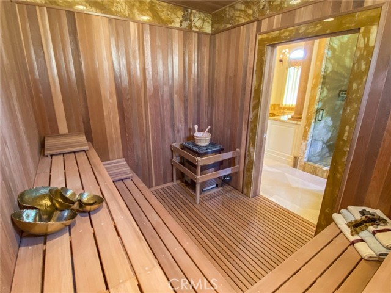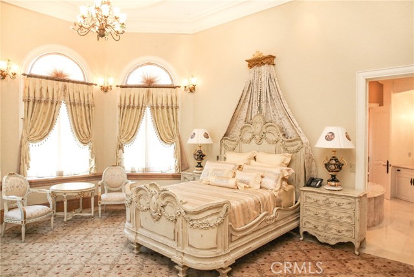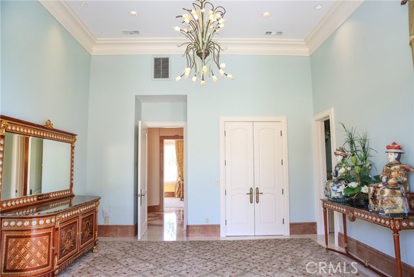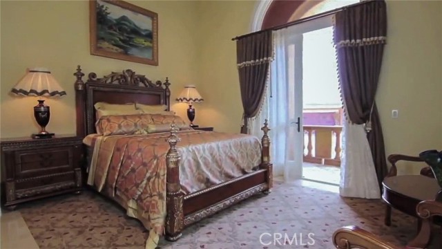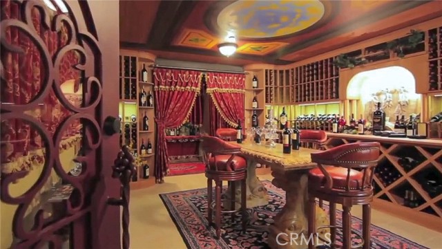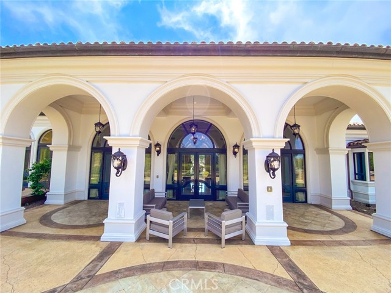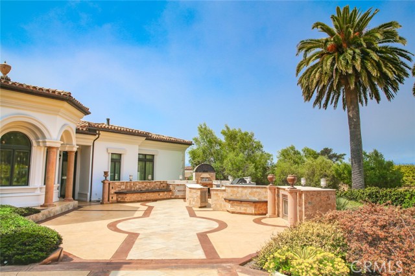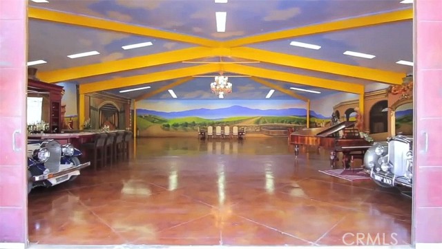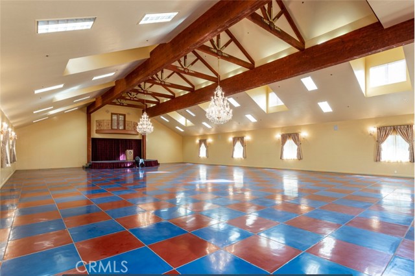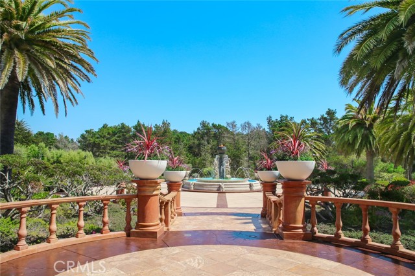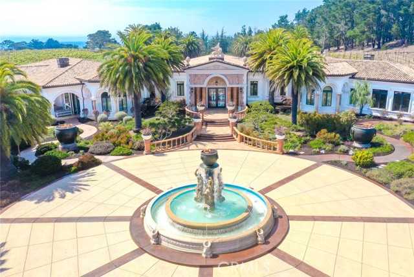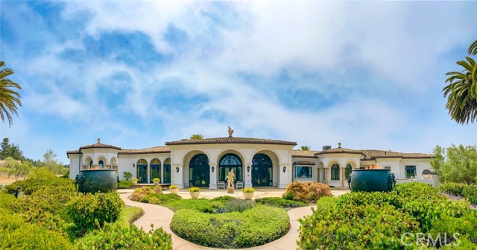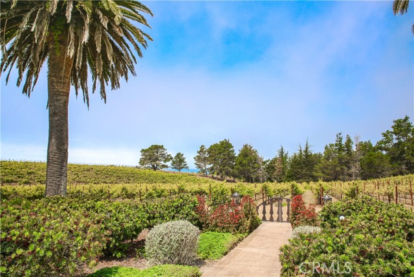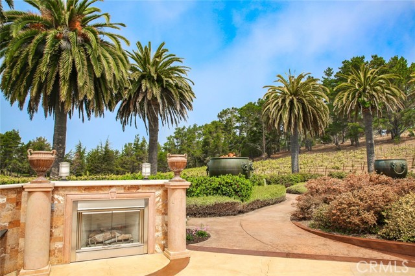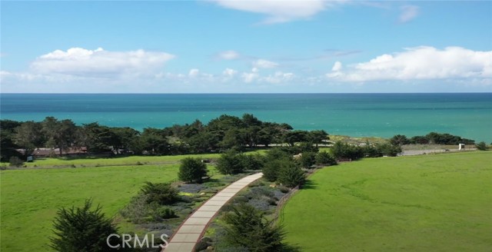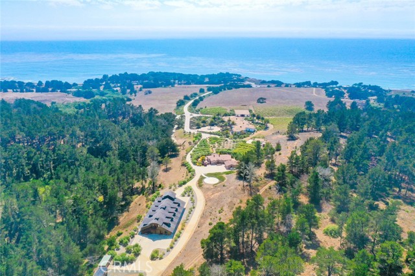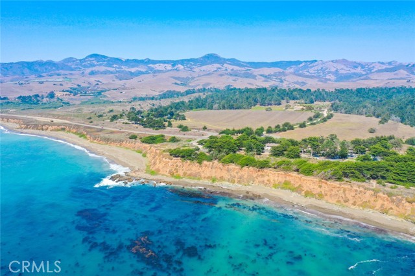Wrapped in 180-degree protected ocean views, surrounded by pristine state park lands, the Retreat at Cambria is a supremely private, gated 78-acre coastal sanctuary offering unrivaled relaxation and recreational opportunities. Gently rolling vineyards, sprawling acres of equestrian and open space, and tranquil pine-studded woods are only the beginning.rnrnAt the center of this dazzling, multi-structure property is an exquisite, 12,200+ sq. ft. main residence offering exceptional comfort, protection, and privacy. Just a few steps from uncrowded beaches, the compound also includes a guest house, staff apartments, and two flexible event halls, for a total estate square footage in all structures of 35,755 with 12 bedrooms and 15 baths.rnrnThe property’s mild year-round climate, showroom storage for 50 vehicles and direct frontage on Pacific Coast Highway’s most dramatic stretch north to Big Sur and Pebble Beach make it an ideal estate for automotive enthusiasts. Further features of this private domain include a helipad, equestrian facilities, a 6-acre Pinot Noir vineyard, and miles of private trails. Mere minutes from charming Cambria or San Luis Obispo (home to two of the finest farmers markets in California) and an easy drive or short flight from Los Angeles or San Francisco, the Retreat at Cambria represents the truly rare convergence of carefree solitude, convenience and virtually endless inspiration.
Residential For Sale
7292 Exotic GardenDrive, Cambria, California, 93428

- Rina Maya
- 858-876-7946
- 800-878-0907
-
Questions@unitedbrokersinc.net

