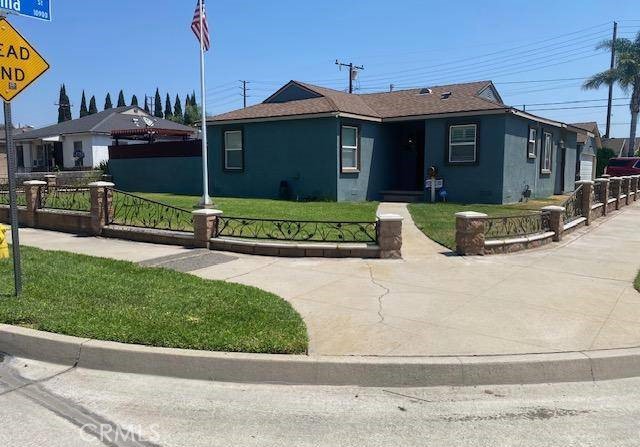Welcome to your luxurious resort-style living estate in the heart of Downey Central, where every detail has been thoughtfully designed for your comfort and convenience. This exceptional property boasts a separate entrance to the primary bedroom suite, accessible from a bonus sunken family room, which can also be partitioned for guest or additional housing use. Your privacy is ensured with a private alley entrance. Step inside to discover recently remodeled bathrooms and a kitchen adorned with large ceramic tiles, high-gloss, easy-to-clean paint, and adjustable lighting fixtures. The bedrooms are elegantly adorned with triple crown moldings and feature deep mirrored walk-in designer closets. Open the double pane French doors with enclosed blinds and step onto the expansive permitted deck. This outdoor oasis is equipped with dimmable lighting and a sound system designed to host multiple generations simultaneously. Enjoy three sun-protected covered areas and two TVs, relax in the eight-person jacuzzi, dine at the four-seat swing table, cozy up by the gas chimney heater, or prepare delicious meals at your outdoor barbecue kitchen with a gas grill and wet bar, where a stoned privacy wall adds to your tranquil outdoor experience. The attached two-car garage, fitted with numerous electrical outlets, boasts overhead shelving and wall cabinets for storage and a workshop area. Your laundry facilities are conveniently located off a full bathroom and the cozy living room hallway. The driveway is expertly paved for efficient water drainage and secured with a wrought-iron gate. This peaceful neighborhood is just a 15-minute drive from the Citadel Shopping Outlet. The front yard benefits from a landscape sprinkler system, and NEST enhances your security with interior ceiling fire sprinklers and a coded door lock system. More pix coming soon.
Residential For Sale
11034 Le FlossAvenue, Downey, California, 90241

- Rina Maya
- 858-876-7946
- 800-878-0907
-
Questions@unitedbrokersinc.net


