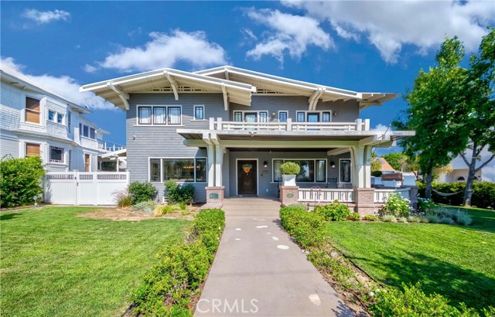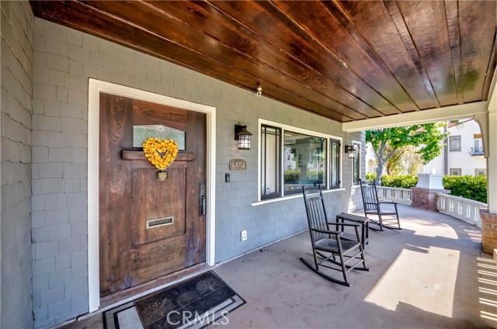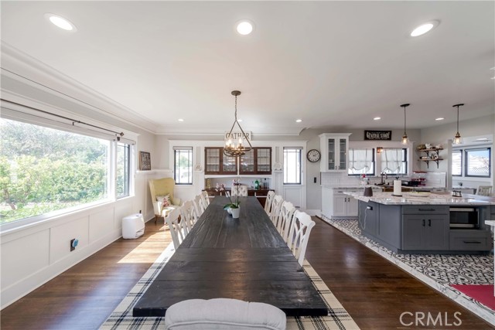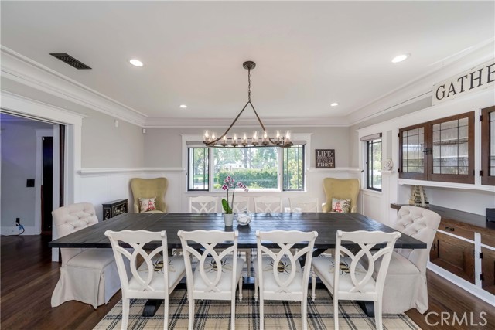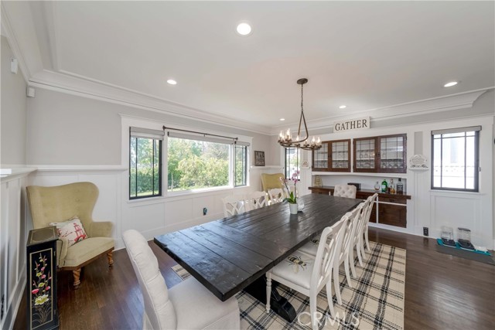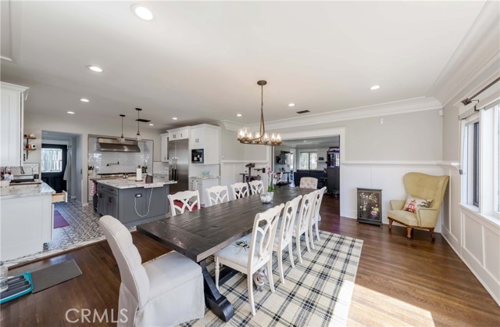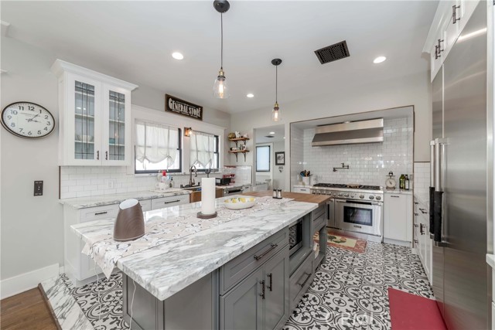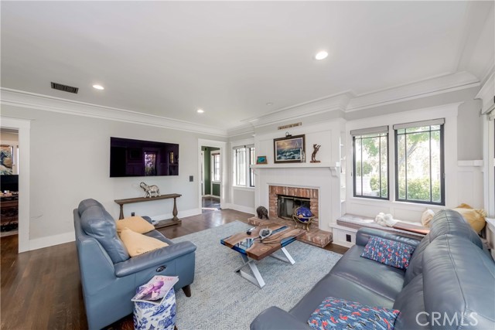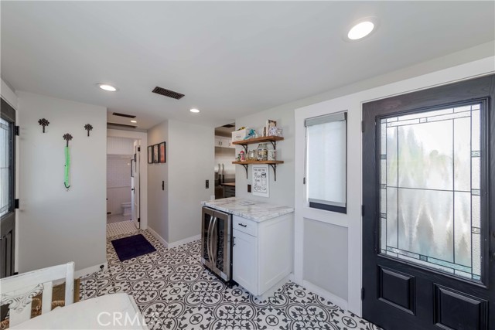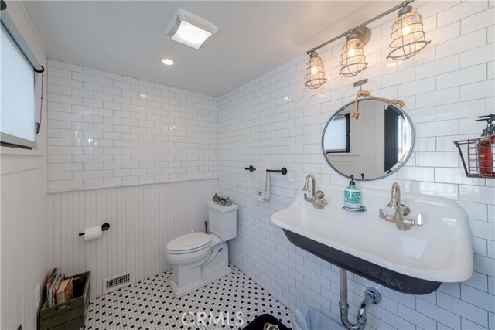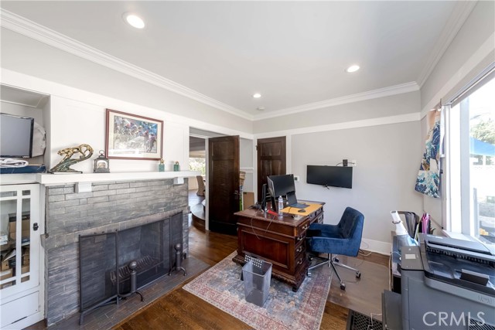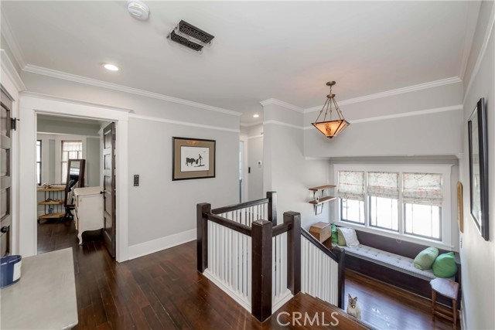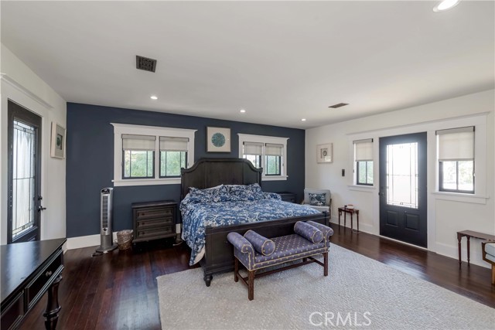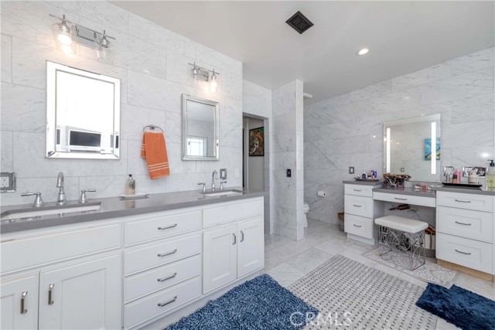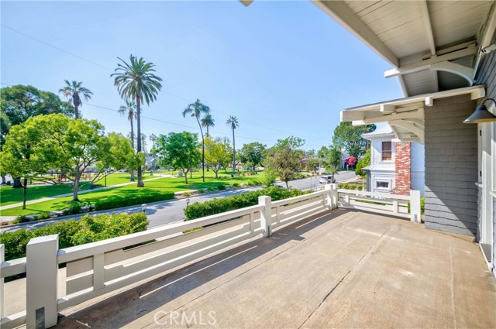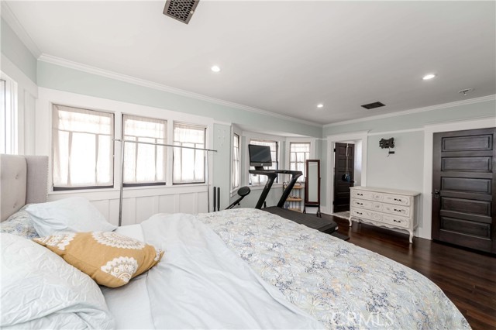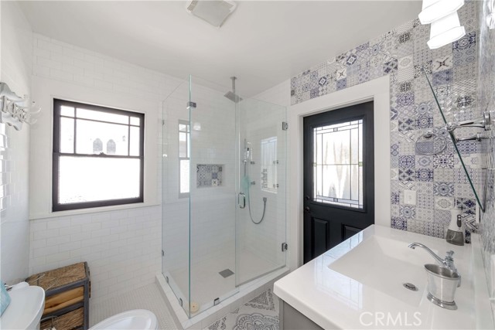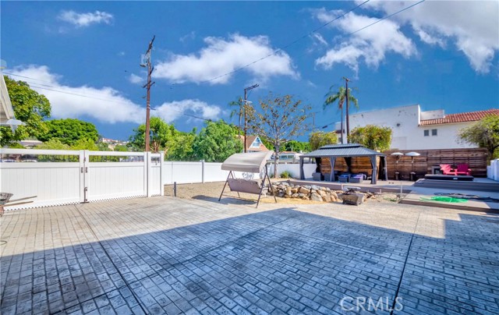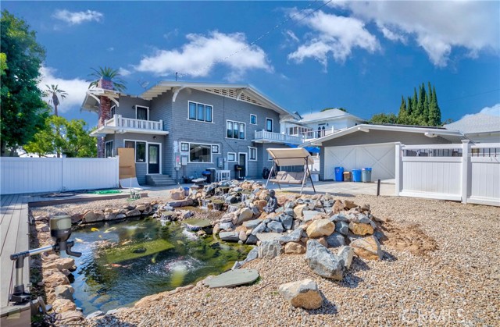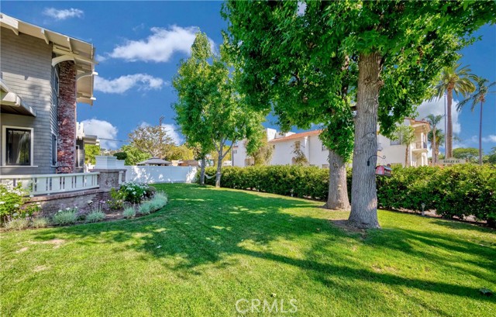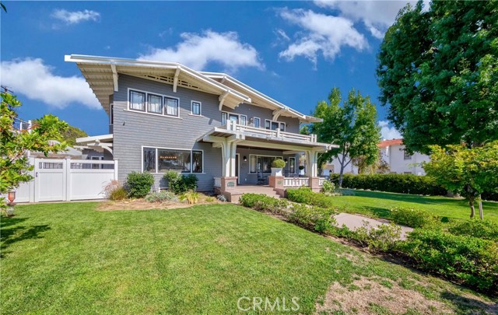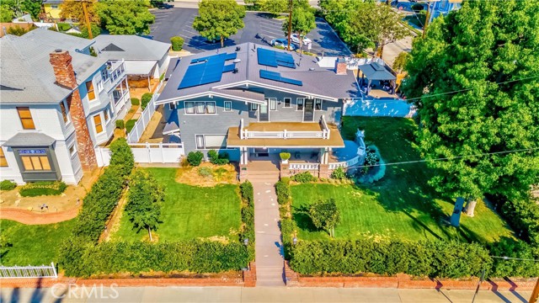BEAUTIFUL HISTORIC MILLS HOME!! High-quality fully-renovated large kitchen with high-end appliances and adjoining dinning area, open concept spacious living room, dinning room and kitchen, 4 bedrooms, 4 bathrooms with an extended list of desirable features to name them all, including 3 balconies to enjoy mountainous views, peak-a-boo city lights and concerts in the park. This attractive property is on a corner lot, one of a kind with much grace and an array of unique features including, 2 fireplaces, laundry area, and butler’s pantry! The oversized main suite offers its own private full bathroom, full size walk-in closet with built-ins and 2 balconies! The lush outside grounds offer ample space for add-ons of multiple ADUs and RV parking. It currently features citrus trees, a unique Koi fish pond, gazebo, with an oversized finished detached 2 car garage. Accompanying a Historic Mills Home are extremely low property taxes and pride of ownership!! THIS IS A MUST SEE FOR YOURSELF!!
Residential For Sale
6554 FriendsAvenue, Whittier, California, 90601

- Rina Maya
- 858-876-7946
- 800-878-0907
-
Questions@unitedbrokersinc.net

