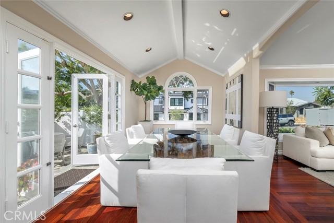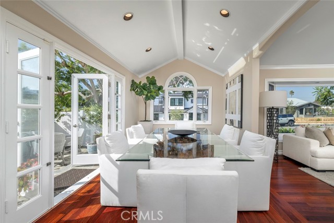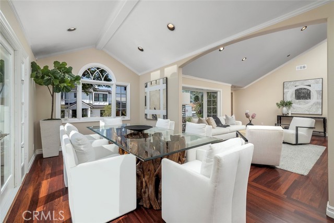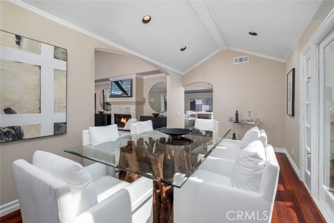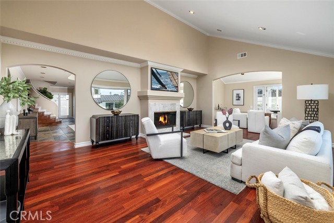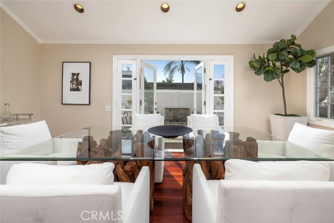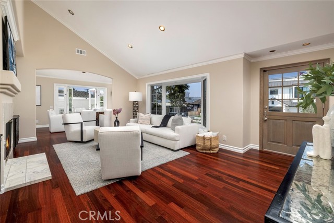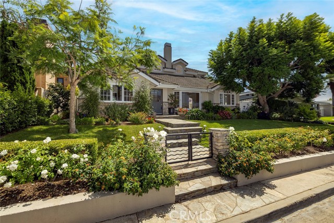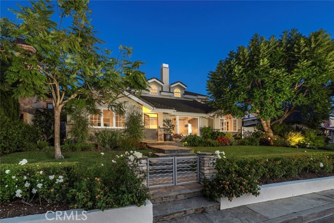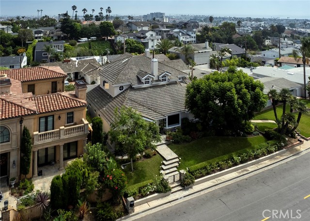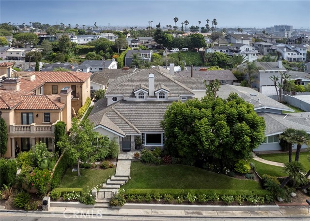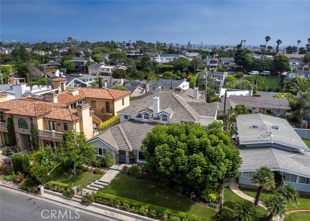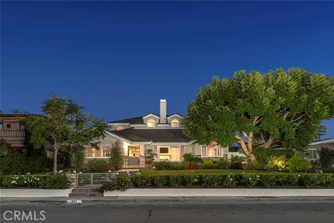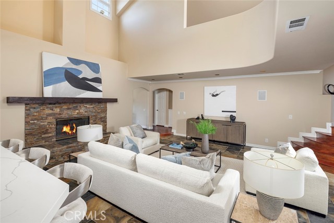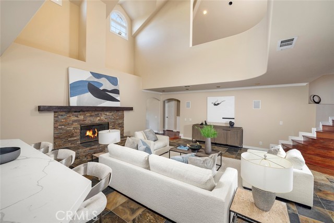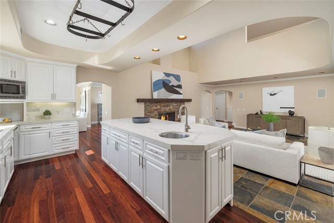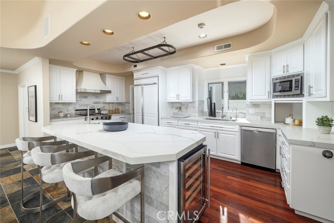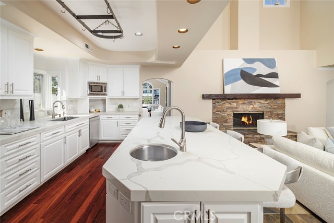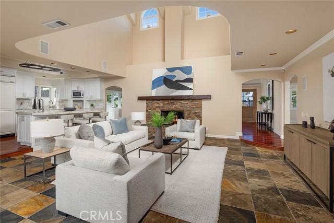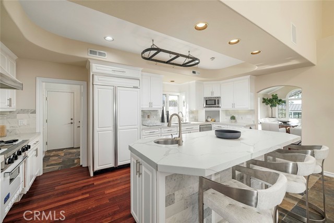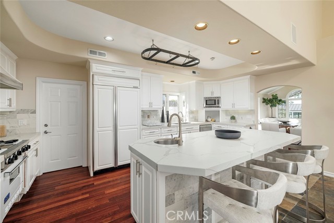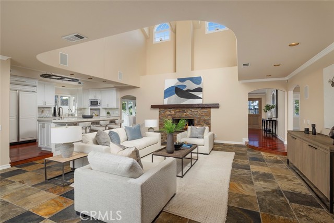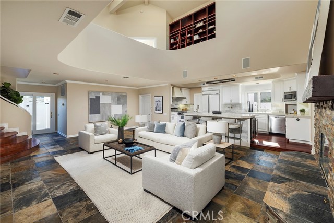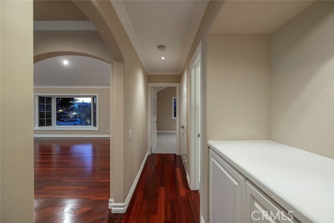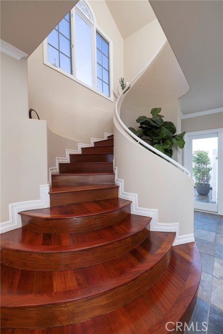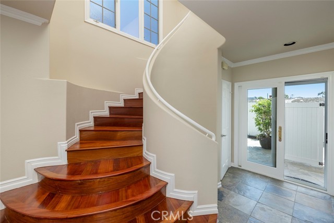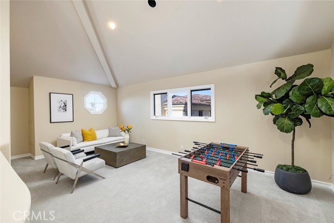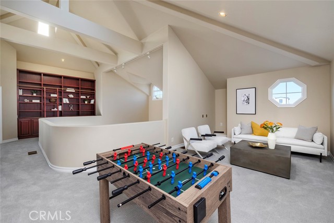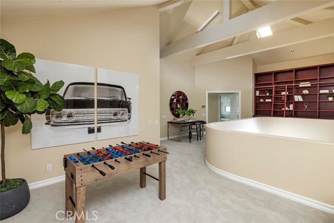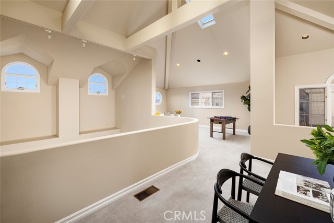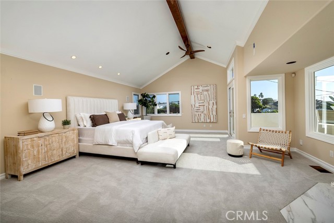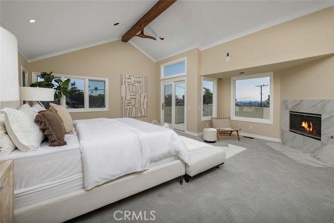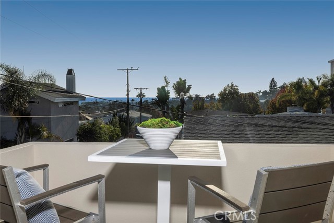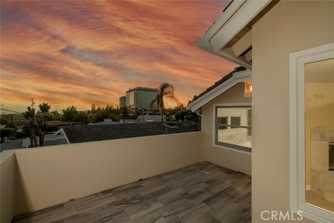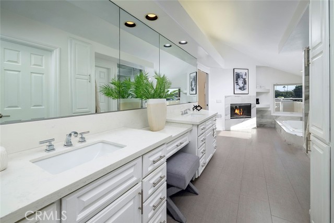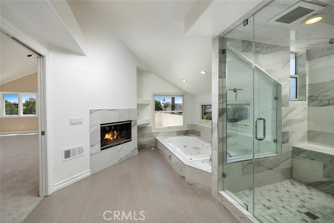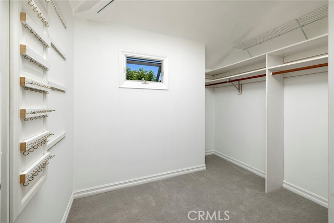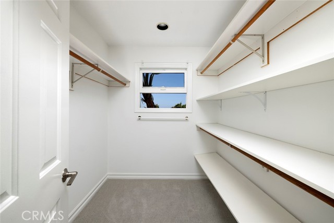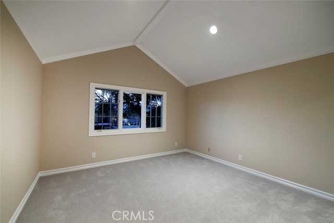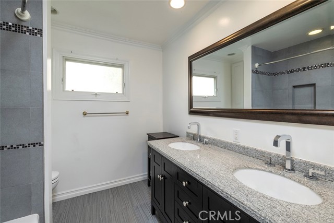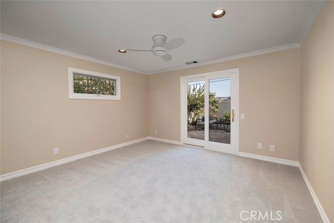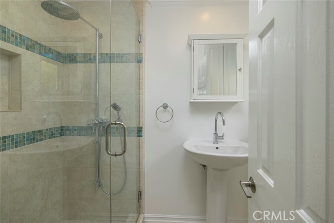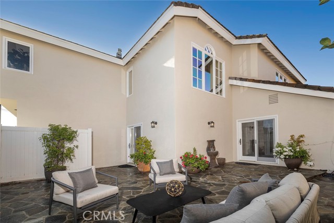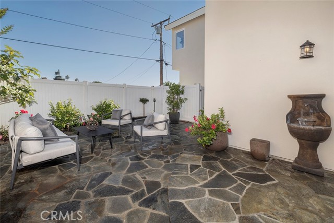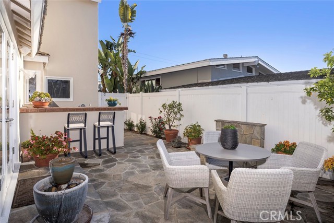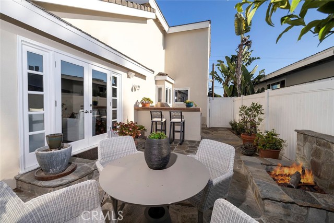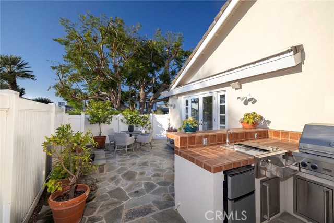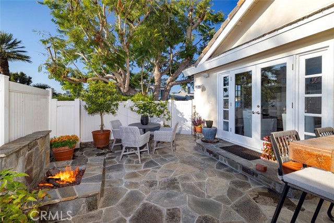With 3 bedrooms, 3 bathrooms, and a loft/office/game room that can be converted into a 4th bedroom and ensuite bathroom, this remarkably flexible floor plan home with its unbeatable location is your once-in-a-lifetime opportunity to own a piece of paradise where luxury, lifestyle, and coastal living converge in perfect harmony in Newport Beach!rnrnNestled in the highly coveted Newport Heights is a charming custom home blending an eclectic casual elegance and a remarkably comfortable lifestyle with its close proximity to world-class beaches, renowned restaurants, and elite shopping, business, and medical centers. Set atop a bluff that enjoys gentle ocean breezes year-round its walled lush front lawn is graced by white rose bushes, mature trees, assorted plants, and a lighted slate stone pathway making this an inviting home to entertain and or simply relax. rnrnUpon entering you are greeted with Australian Bahr wood floors, surround sound, crown molding, canned lighting, and a large dual-sided fireplace between the living and grand rooms. Further inside the main floor unveils a remodeled kitchen adorned with Calcutta Quartz countertops and an entertainment island, complemented by a stunning stone backsplash. Equipped with a wine refrigerator and a Viking oven, this culinary haven overlooks the expansive and sun-drenched great room, boasting 2 story-high cathedral ceilings and skylights that invite the natural sunlight to cascade in. rnrnUpstairs, indulge in sweeping Ocean and Catalina Island views from the privacy of the primary wing. This serene retreat offers an outdoor viewing deck, newly installed ceiling fans, and a remodeled primary bath sanctuary, boasting quartz counters, a steam shower, a jetted tub, a dual-sided fireplace, a private powder room, and dual walk-in closets.rnrnFor the active outdoor enthusiast, the location of this property is a dream. Leave your car in the keyless entry 3-car attached garage with alley access and ample storage space, and embark on foot to explore the wealth of nearby attractions. There’s even a convenient outdoor shower for rinsing off after a day at the beach, a large laundry room with outdoor access, a laundry chute from the primary suite, and a pet door. rnrnThe seamless indoor/outdoor living experience is enhanced by outdoor amenities that include a firepit, and a fully equipped entertainment bar featuring a built-in Viking grill, refrigerator, and sink along with beautifully planted gardens and fruit trees.
Residential For Sale
332 HolmwoodDrive, Newport Beach, California, 92663

- Rina Maya
- 858-876-7946
- 800-878-0907
-
Questions@unitedbrokersinc.net

