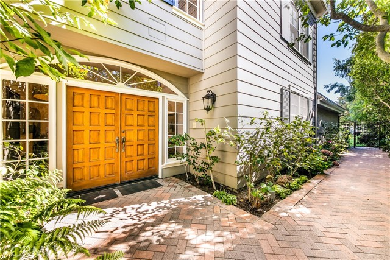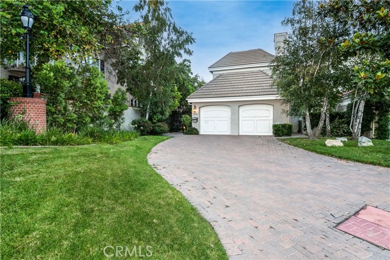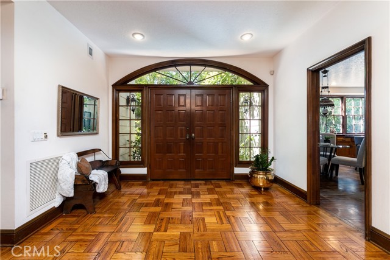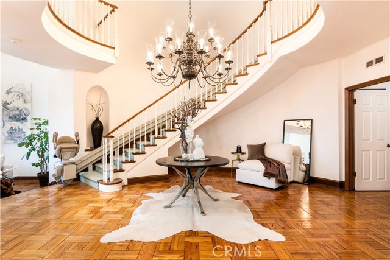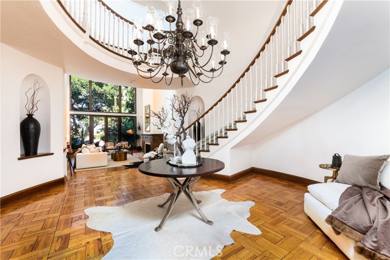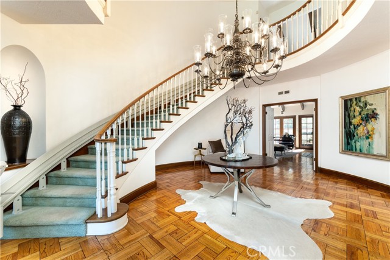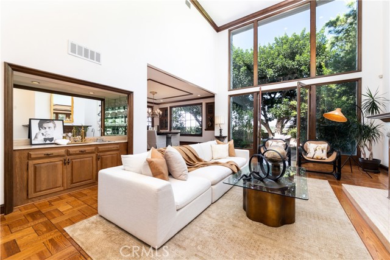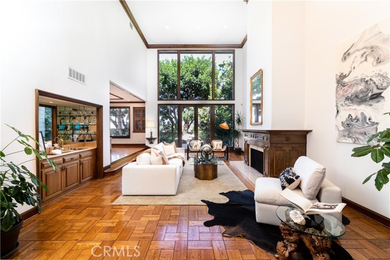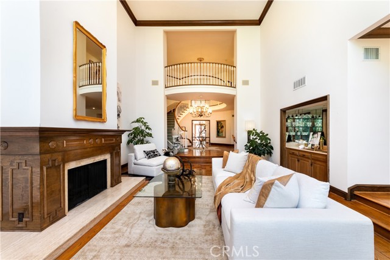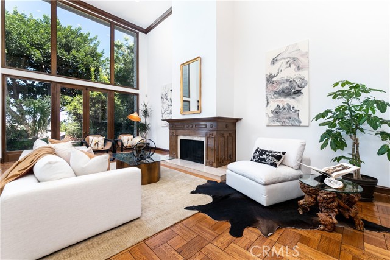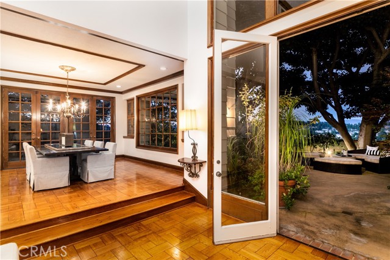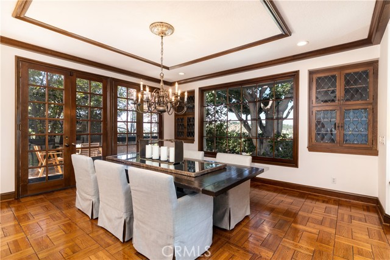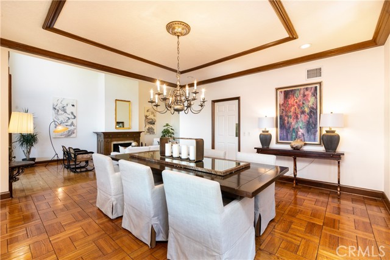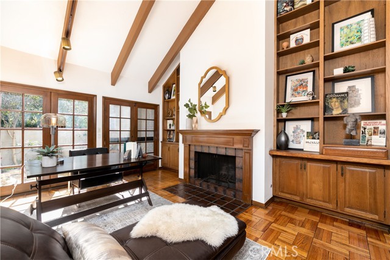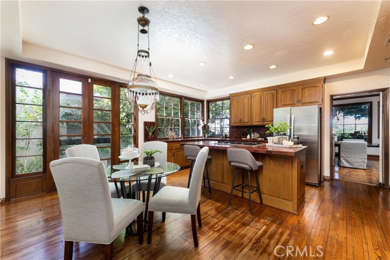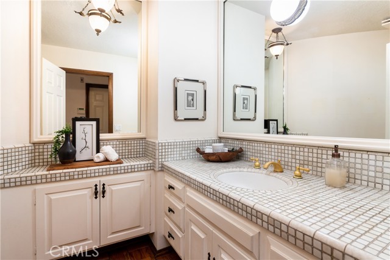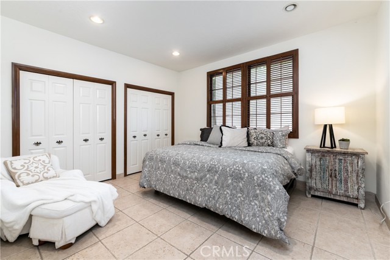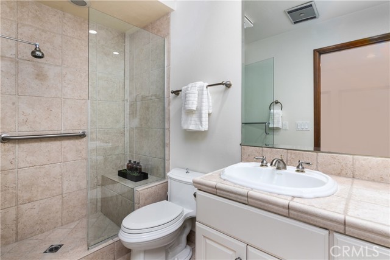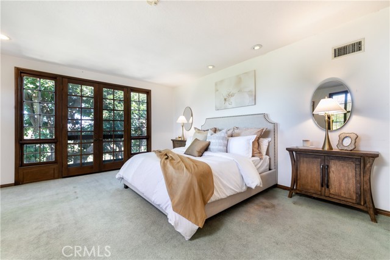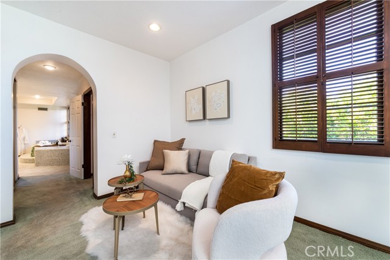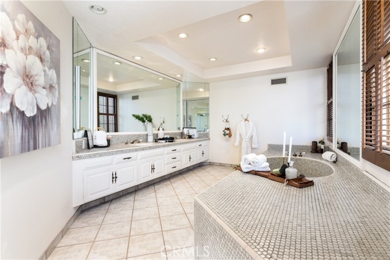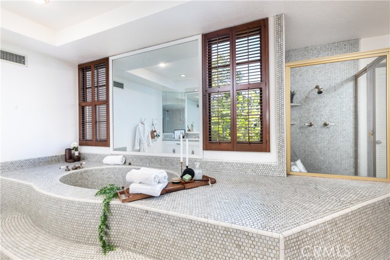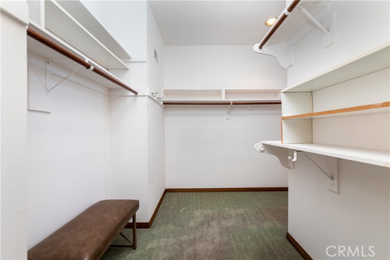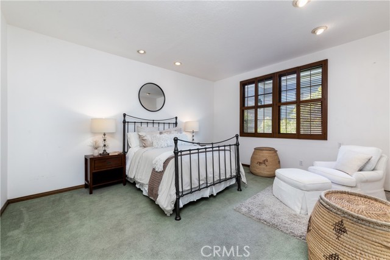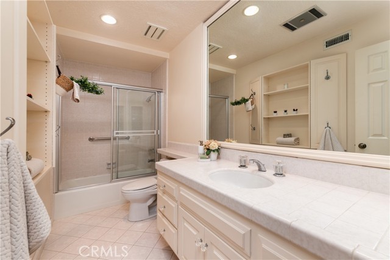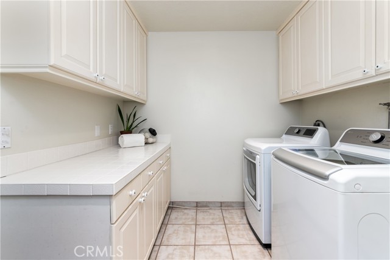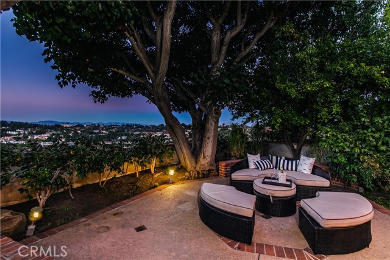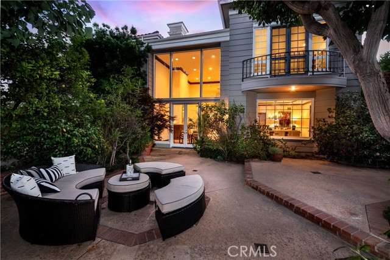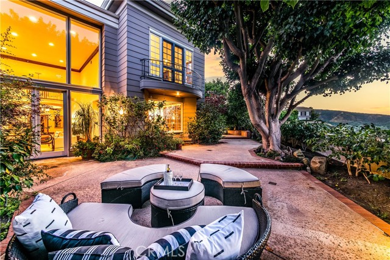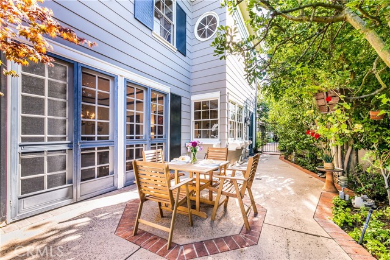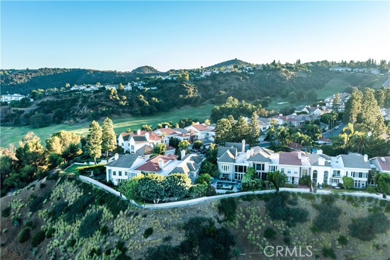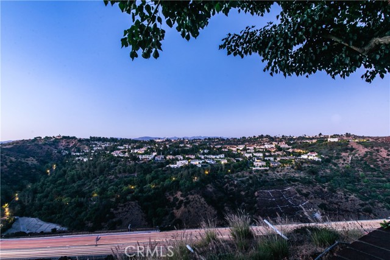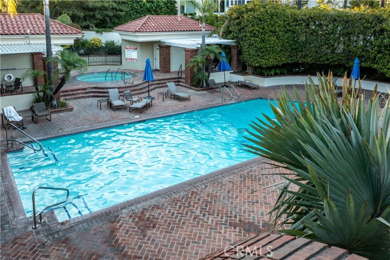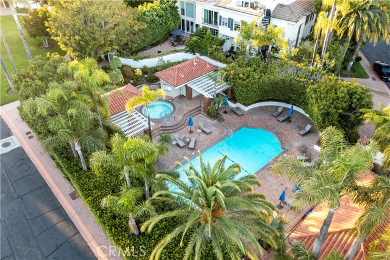PRICE TO SELL.rnAGENTS BRING YOUR OFFERS, MOTIVATED SELLERS! FIRST TIME IN THE MARKET, ONE OWNER. rnrnDiscover luxury living in the prime Mountaingate enclave, nestled within the highly sought-after and secure community of Mountaingate. This extraordinary residence awaits, offering unparalleled privacy and tranquility within the prestigious 24-hour guard gated community of Brentwood.rnrnUpon entering, the lofty ceilings set the stage for the elegance that unfolds. The formal living and dining areas are gracefully adorned with a majestic fireplace, wet bar, and double French doors leading to a sprawling patio. Panoramic vistas of picturesque mountains create an awe-inspiring backdrop.rnrnThe first floor features an amply sized office or family room with a fireplace, along with a convenient en-suite bedroom, providing versatility and convenience.rnrnAscending to the upper level, you’ll find a master suite exuding a retreat-like ambiance. A private balcony overlooks a mesmerizing tableau, offering a serene area for contemplation. The suite boasts dual closets – one with double doors and the other a walk-in, providing ample storage space. The master bath features a dual vanity, soaking tub, step-in shower, and a secluded toilet area. Along side, there is an ensuite bedroom providing a cozy retreat within this remarkable residence.rnrnNoteworthy is the presence of a curved stairlift, which can be retained or removed at the discretion of the discerning buyer.rnrnIndulge in resort-style living with the community’s year-round heated pool and spa. The Mountaingate neighborhood in Brentwood is renowned for its inviting hiking trails to Temescal Canyon and scenic parks, promising an outdoor enthusiast’s paradise. An optional membership to the newly remodeled Mountaingate Country Club offers private memberships for 27-hole Golf, lighted Tennis Courts, Restaurant, and other social activities.rnrnThis property is offered in its current state, inviting you to infuse your vision and style. Benefit from proximity to the Westside’s premier shopping, fine dining establishments, cultural gems like the Getty Museum, skit all cultural center, access to the 405 Freeway, and the intellectual vibrancy of UCLA.rnrnHOA dues include exterior paint and landscaping, roof coverage, trash can services, and 24/7 security patrol. Don’t miss this remarkable opportunity. Schedule your appointment today – it’s easy to show, but please pre-register all clients with Agent before showing.
Residential For Sale
2086 RidgeDrive, Los Angeles, California, 90049

- Rina Maya
- 858-876-7946
- 800-878-0907
-
Questions@unitedbrokersinc.net

