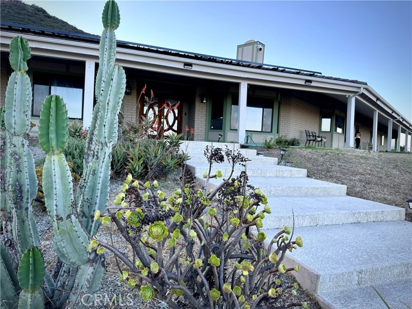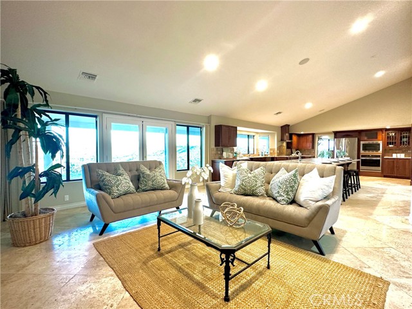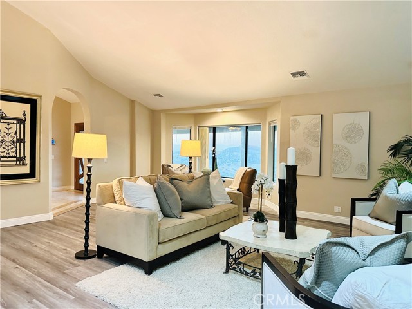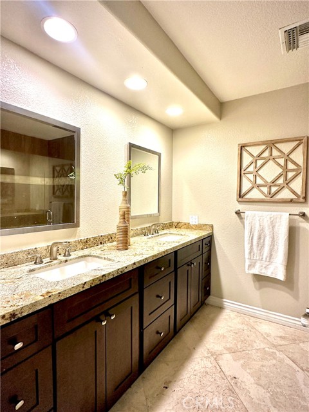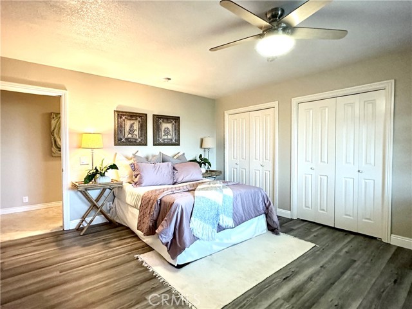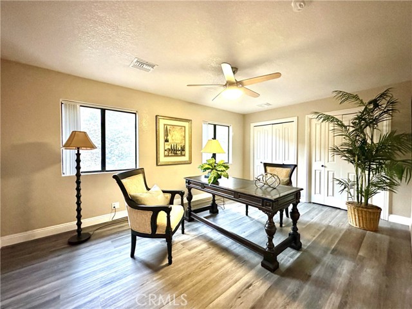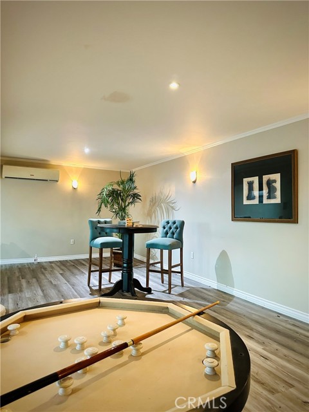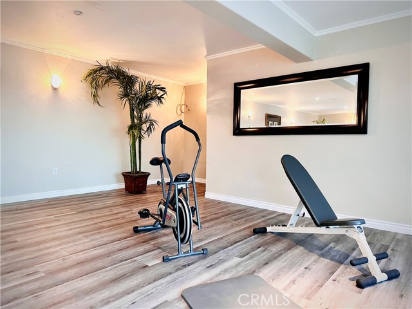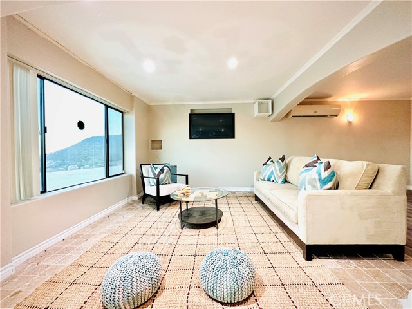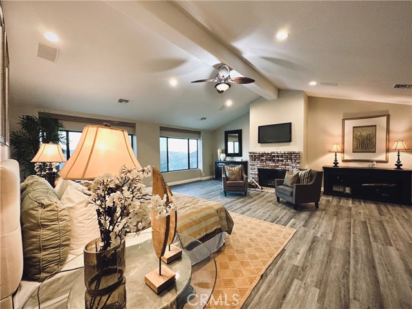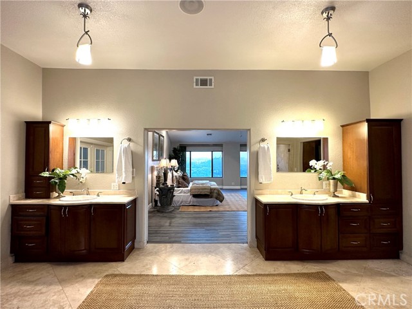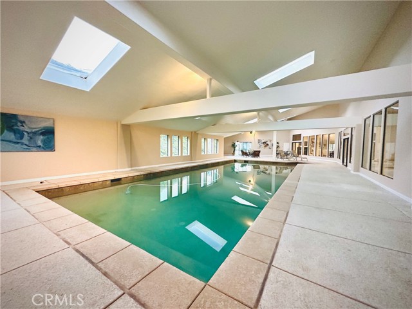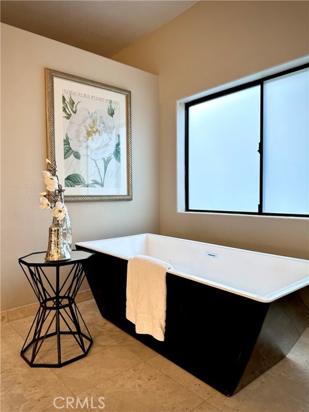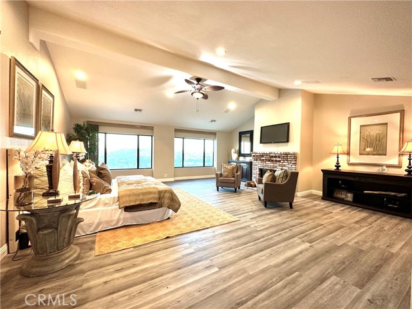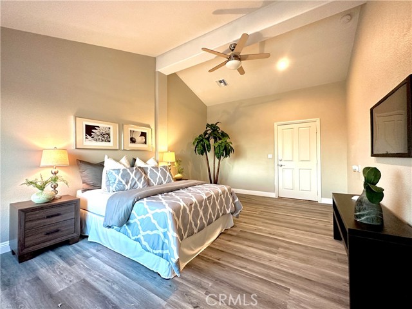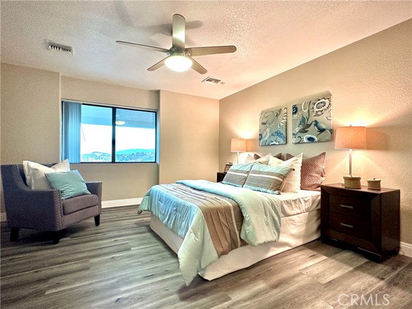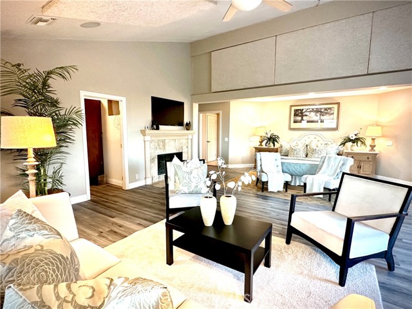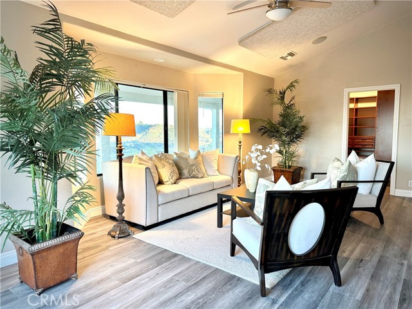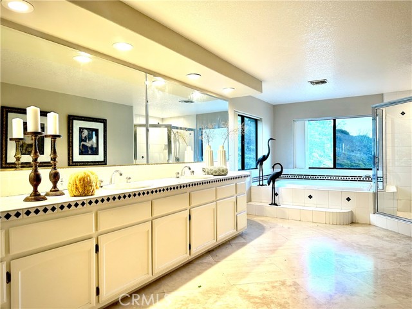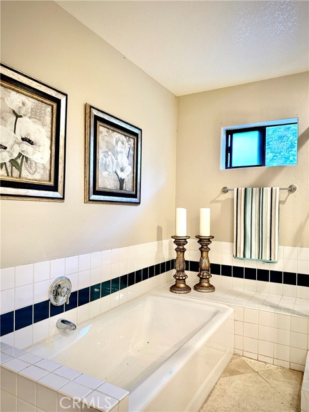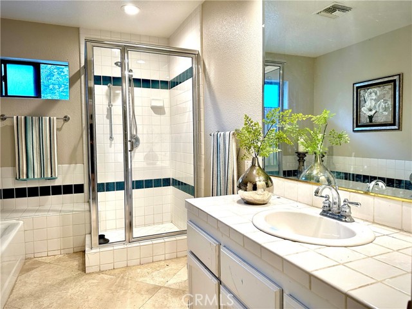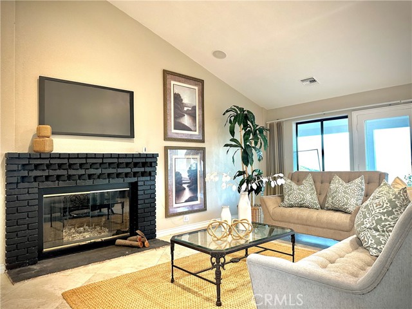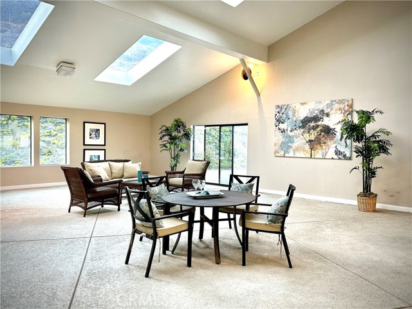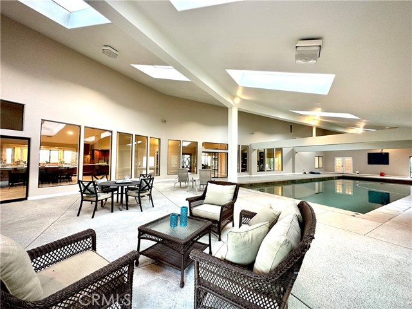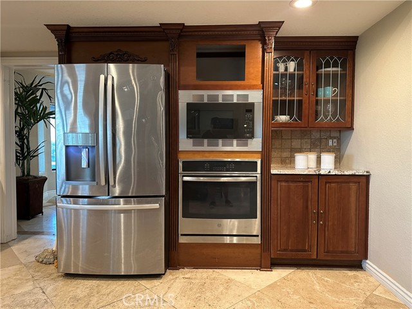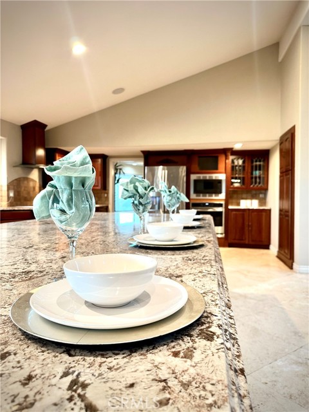This gated ranch-style estate in De Luz is undeniably the best on the market! 8 min from Old Town Temecula. The Picturesque panoramic views of city, valley and mtns from every room will take your breath away. Dual master suites 7245 sq ft plus a 3000 sq ft indoor pool & patio w/ skylights, Gorgeous inside w/ highly upgraded kitchen. Extremely private & peaceful on top of the world with your own 10 acres plus 689 Haas avocado trees. This is a beautiful private retreat perched high above the city. Enjoy Endless views from every room. This is an extremely private and quite estate. Ranch style, with dual master suites on opposite ends of the house. High ceilings throughout and 4 fire places and 4 car garage. No one can build behind you. The home has a huge & beautifully upgrade kitchen, formal dining and living rooms with gorgeous extra thick travertine tile throughout most of the home. The grove produces huge Haas avocados, Last year produced 20,000 LBS , 70% were A Grade, Grove is ready to be Certified Organic which yields approximately, 60 cents more per Avocado. The grove can also be converted to a vineyard through a city water program. Call for details. The seller put in many upgrades including a new 130 panel solar system and upgraded watering saving system for the grove. Stainless steel appliances including GE Profile refrigerator, microwave & oven. Gorgeous private driveway leads to house. Room for horses at the bottom of the property. Large grass area opens to fire pit and playground with amazing views! Plenty of room for kids to play and entertainment. On city water with a 5000 gallon water tank. Exterior was painted 4 years ago. Interior freshly painted last week.
Residential For Sale
42253 Via Nortada, Temecula, California, 92590

- Rina Maya
- 858-876-7946
- 800-878-0907
-
Questions@unitedbrokersinc.net

