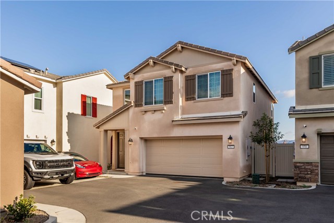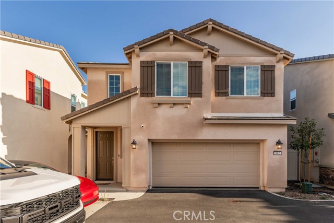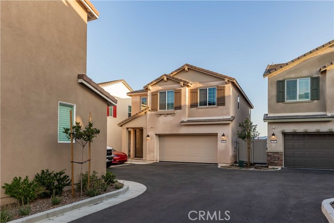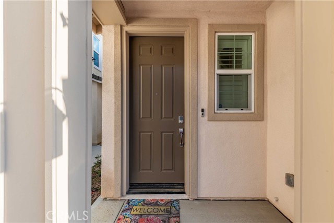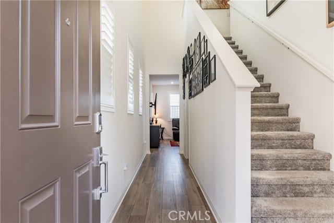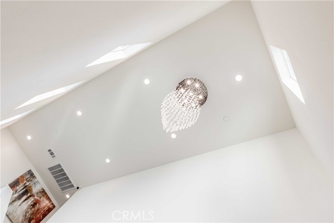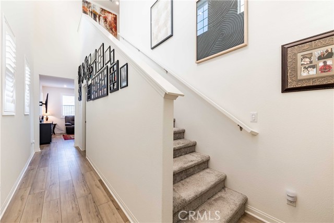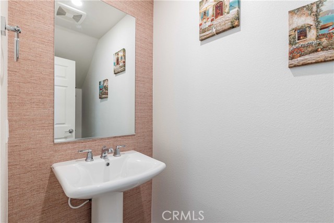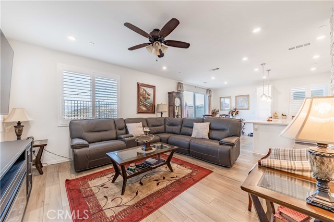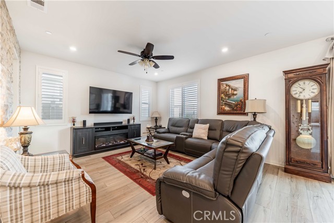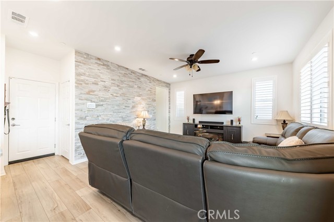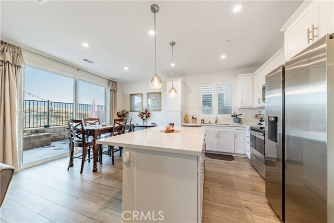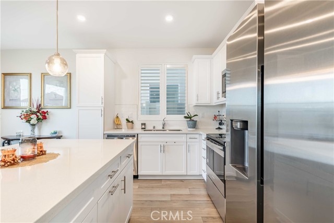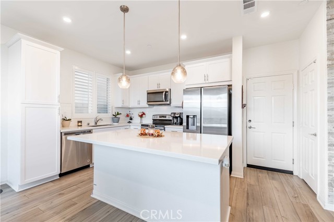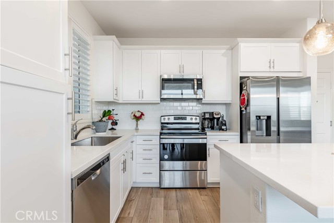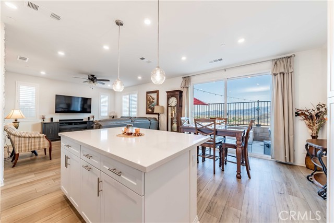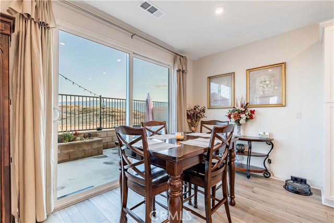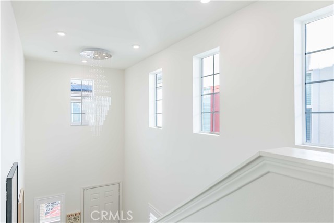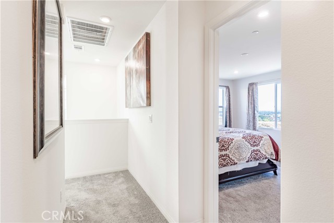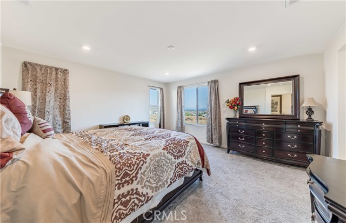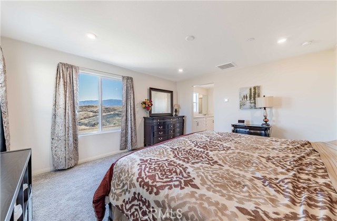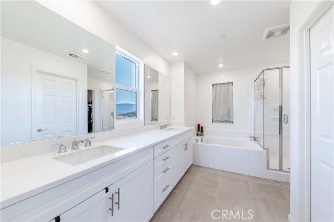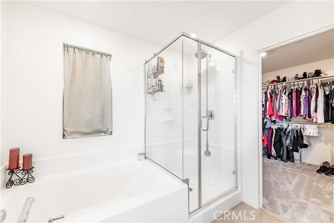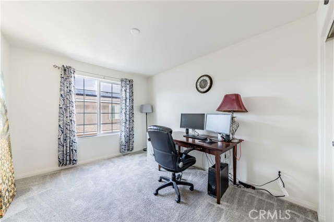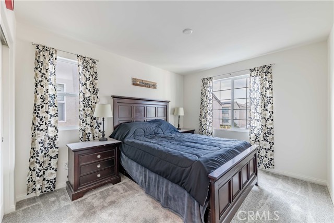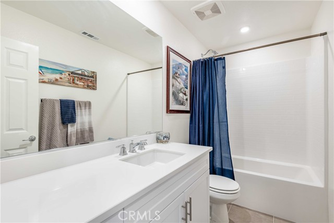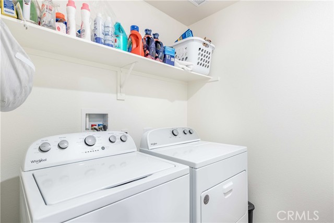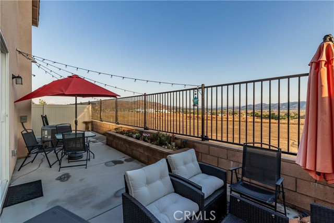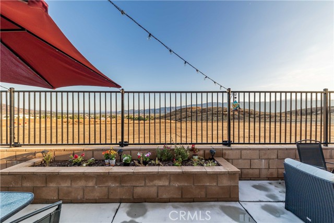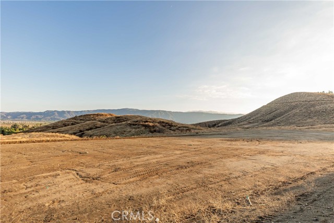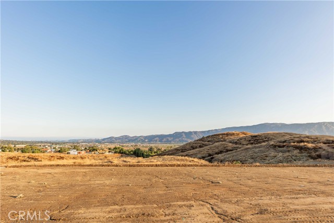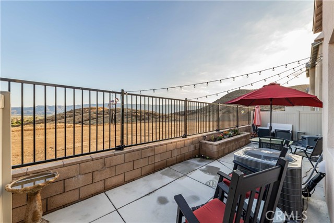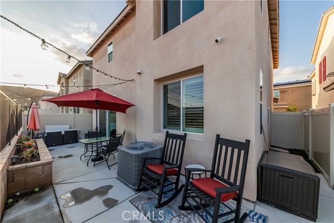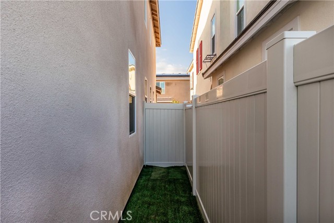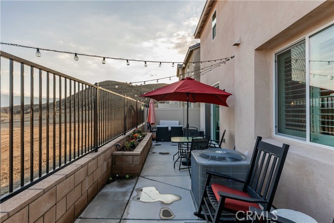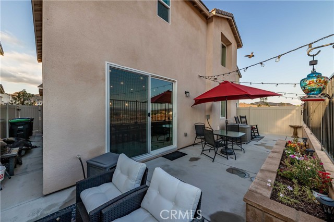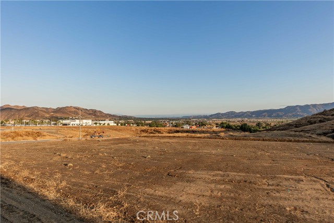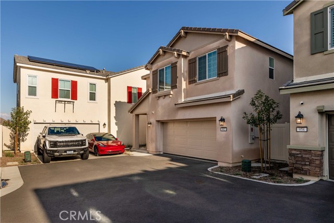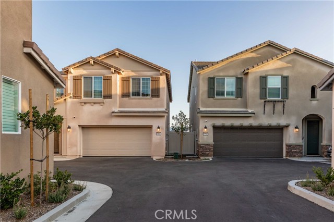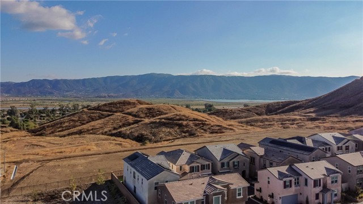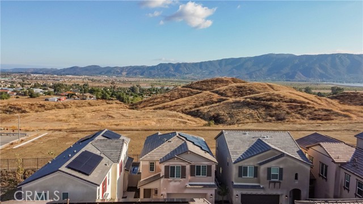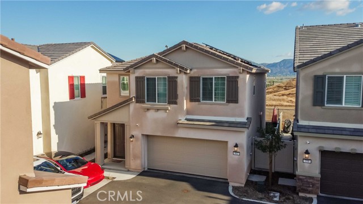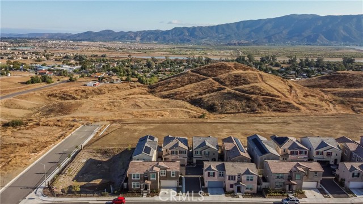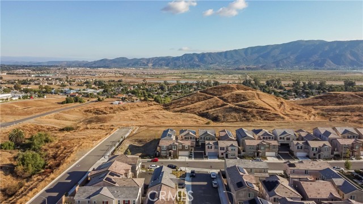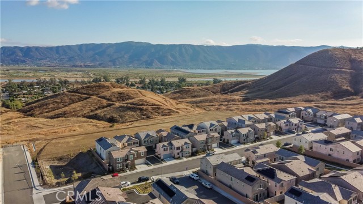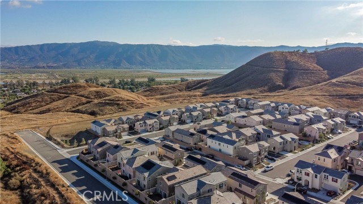WOW! Welcome home to this newly built (2022) leased solar home nestled in the sought-after community of Ashland Springs which is alongside the hillside of Lake Elsinore, providing breathtaking views and a serene living experience with no one behind you to capture the beautiful scenic mountain view! This rare opportunity is not one to miss and includes many upgrades featuring an Interactive Smart home. Entering the property, you are greeted by a foyer chandelier with voice activation by Google – Just say – Hey, Google Turn on Foyer Lights! The custom white paint and wood laminate flooring flows through the downstairs hall to the open concept living/kitchen and dining rooms. As you walk the entry hall, the half bath greets you with custom wallpaper and nice lighting! The living room is spacious and bright with a large window with shutters, ceiling fan, & custom interior stone wall design bringing you into the home! The gorgeous & updated kitchen is not one to miss featuring custom stone counters, white cabinets, stainless steel appliances, large breakfast nook style center island with designer lighting & subway tile backsplash & custom shutters. The open concept layout greets your dining area and welcomes you to your backyard – situated ideally with no neighbors behind the home and has a mountain view. Upstairs you are greeted by updated carpet & white paint throughout. The master bedroom welcomes plenty of light, wiring for ceiling fan/fixtures, views and includes an updated master bathroom! the bathroom features dual sinks, custom white cabinets and stone counters, separated soaking tub and walk-in closet! Down the hall welcomes the 2 additional bedrooms (includes wiring for ceiling fan/fixtures) a spacious full bathroom and laundry room! The backyard is not one to miss features – no neighbors behind, concrete patio and built in flower/garden area and turf potential dog run! The community is nestled in nature, yet is conveniently located off of the 15 freeway for easy commuting, shopping and dining.The community offers an array of amenities including a tot lot, dog park, outdoor exercise equipment, BBQs, benches and more!
Residential For Sale
962 Helena Ridge, Lake Elsinore, California, 92530

- Rina Maya
- 858-876-7946
- 800-878-0907
-
Questions@unitedbrokersinc.net

