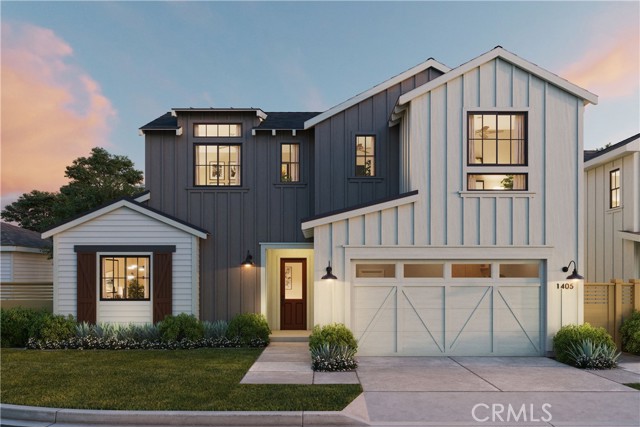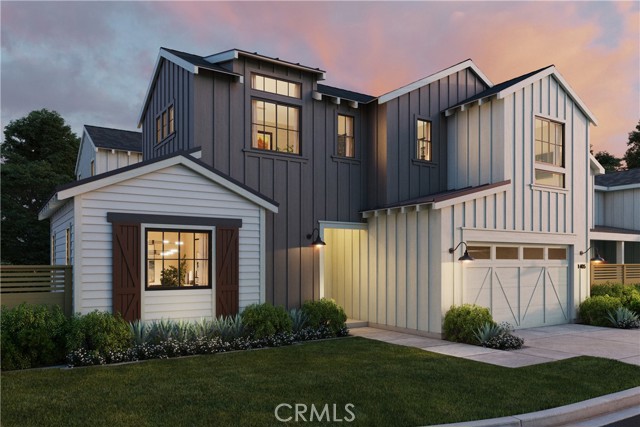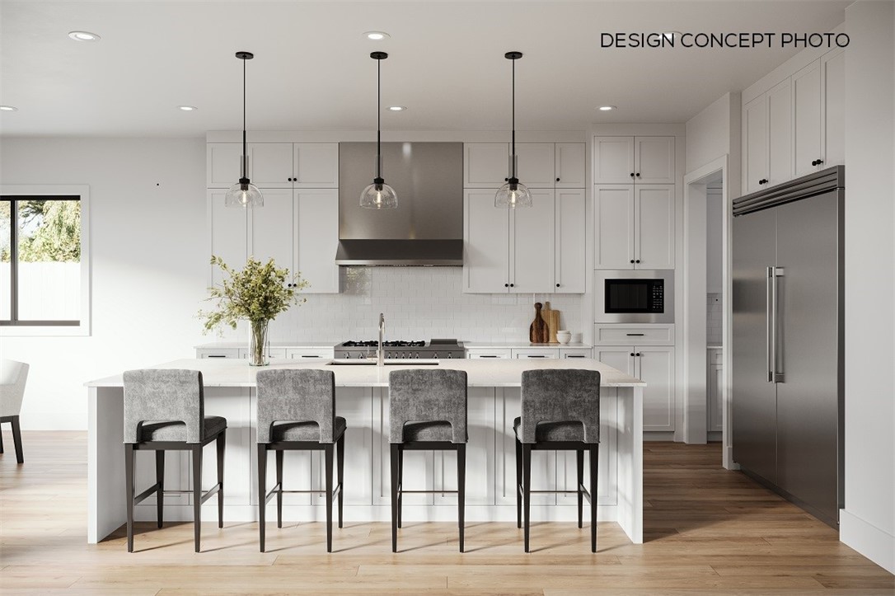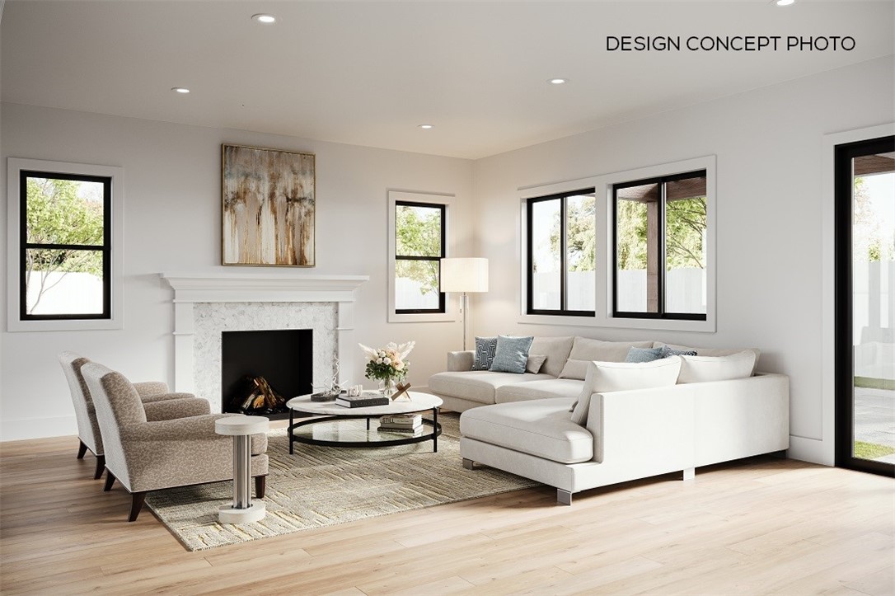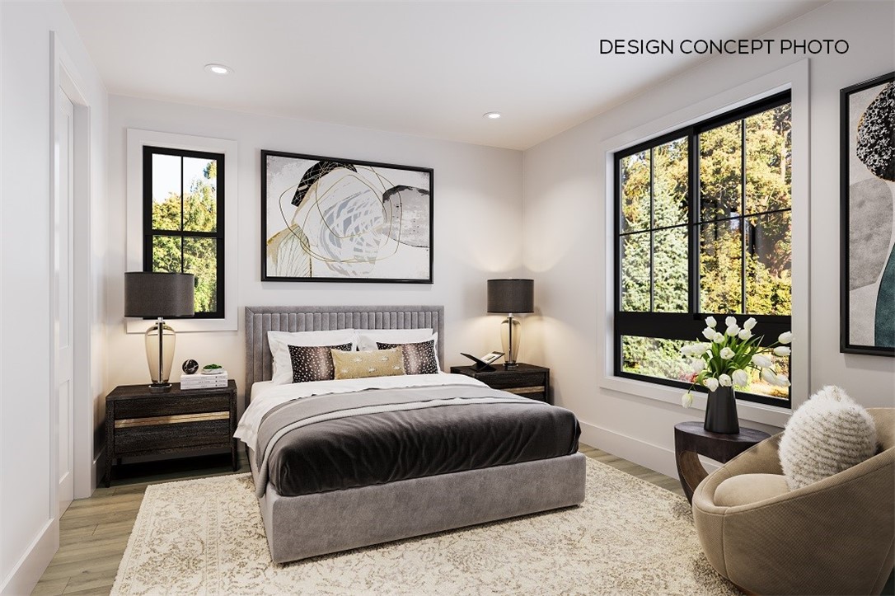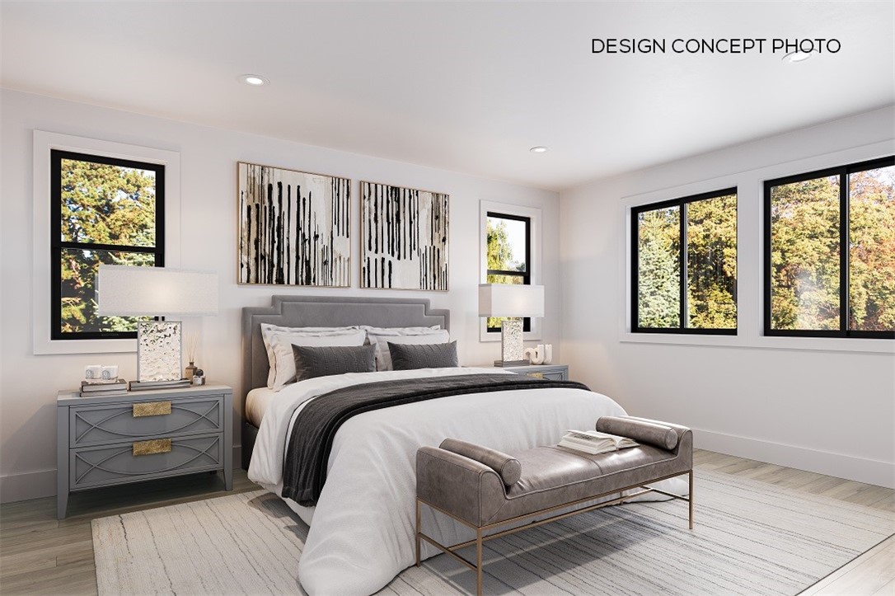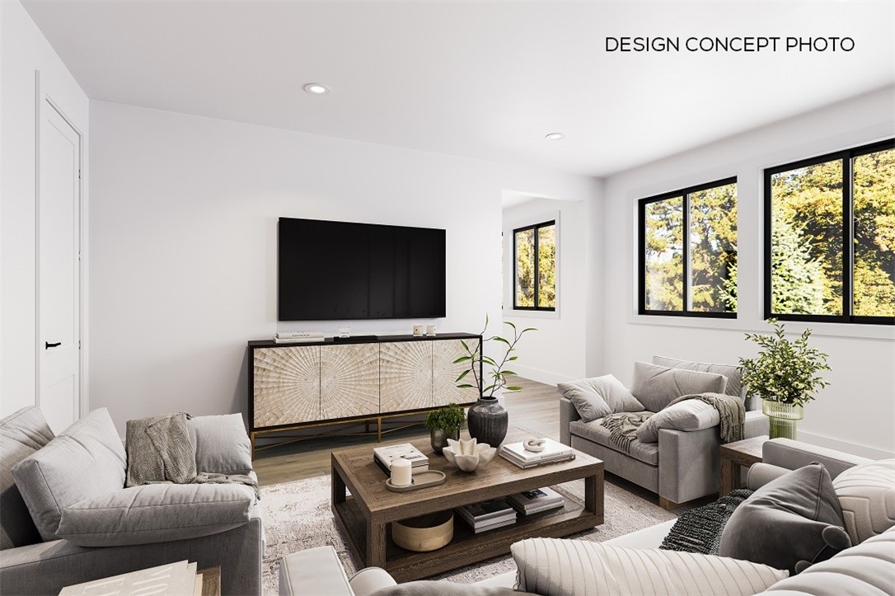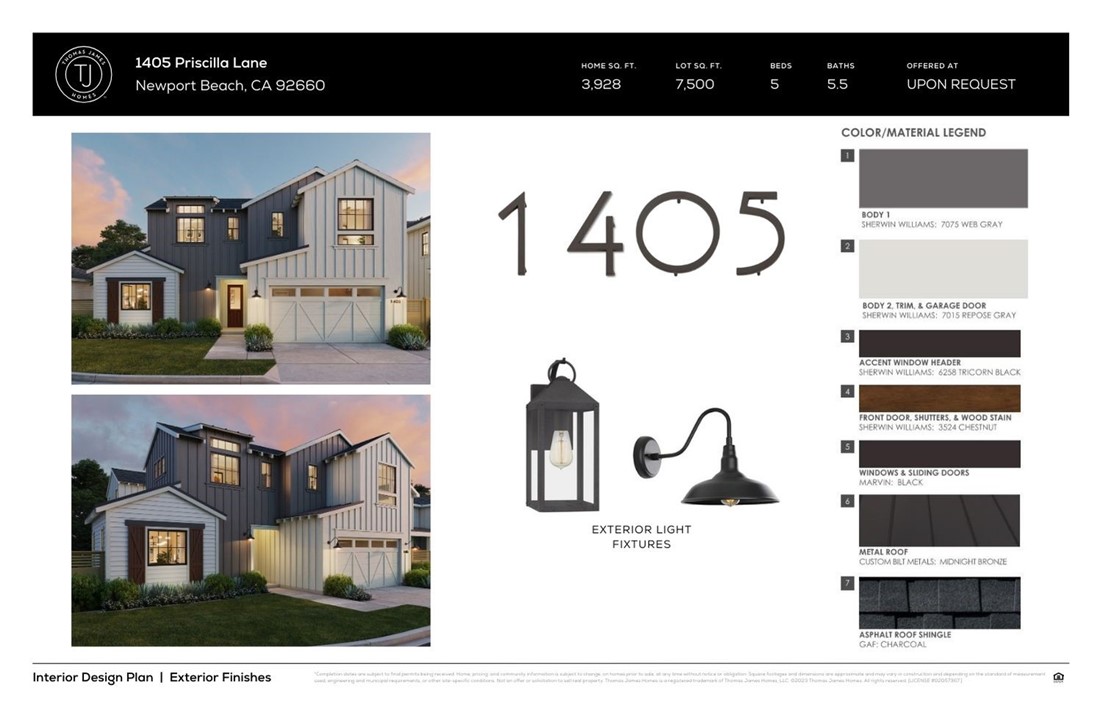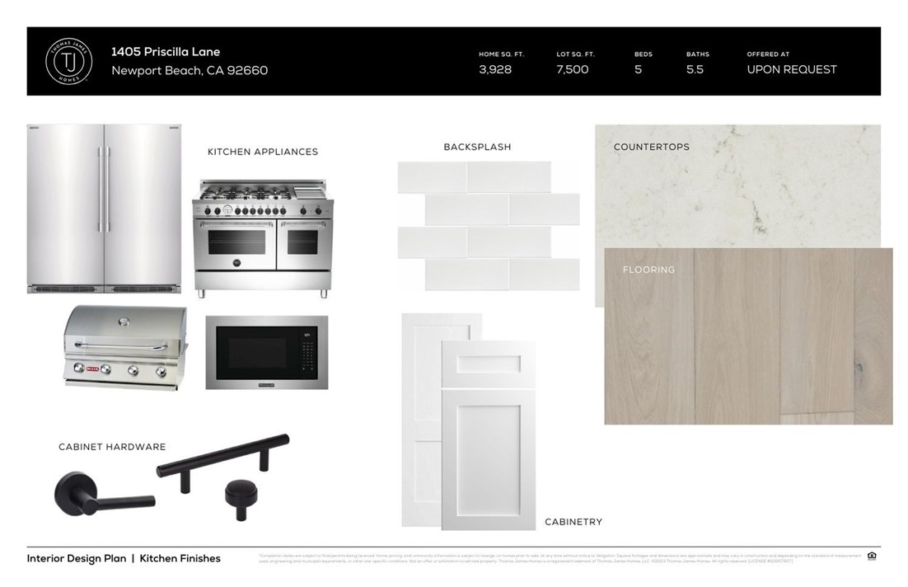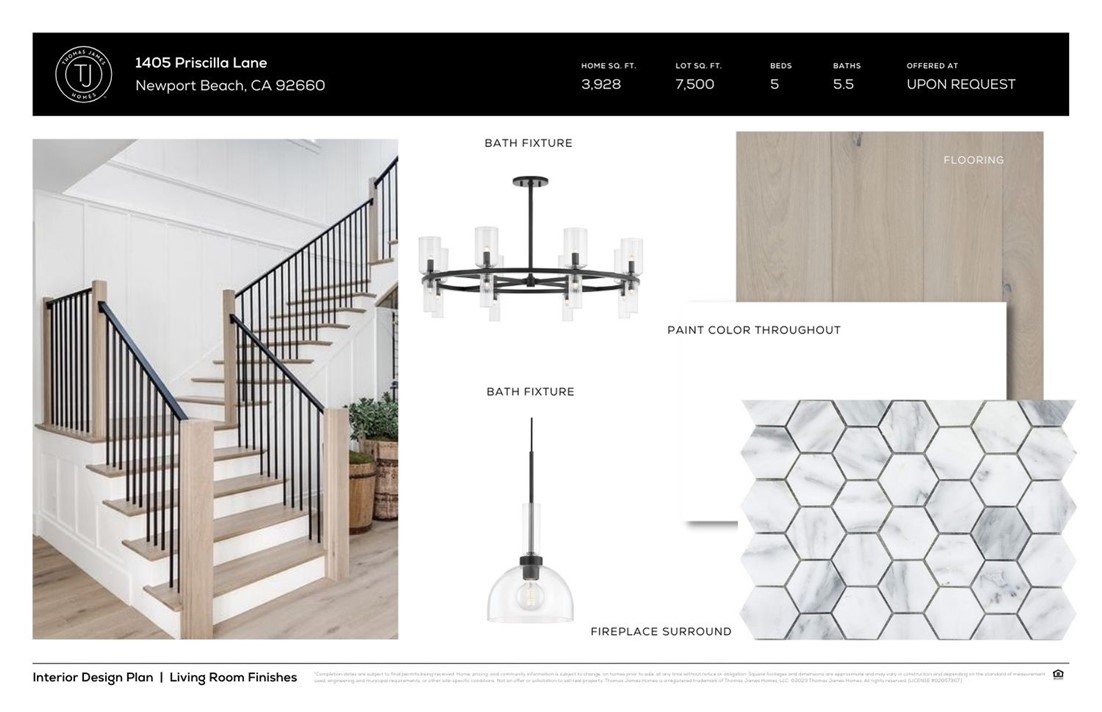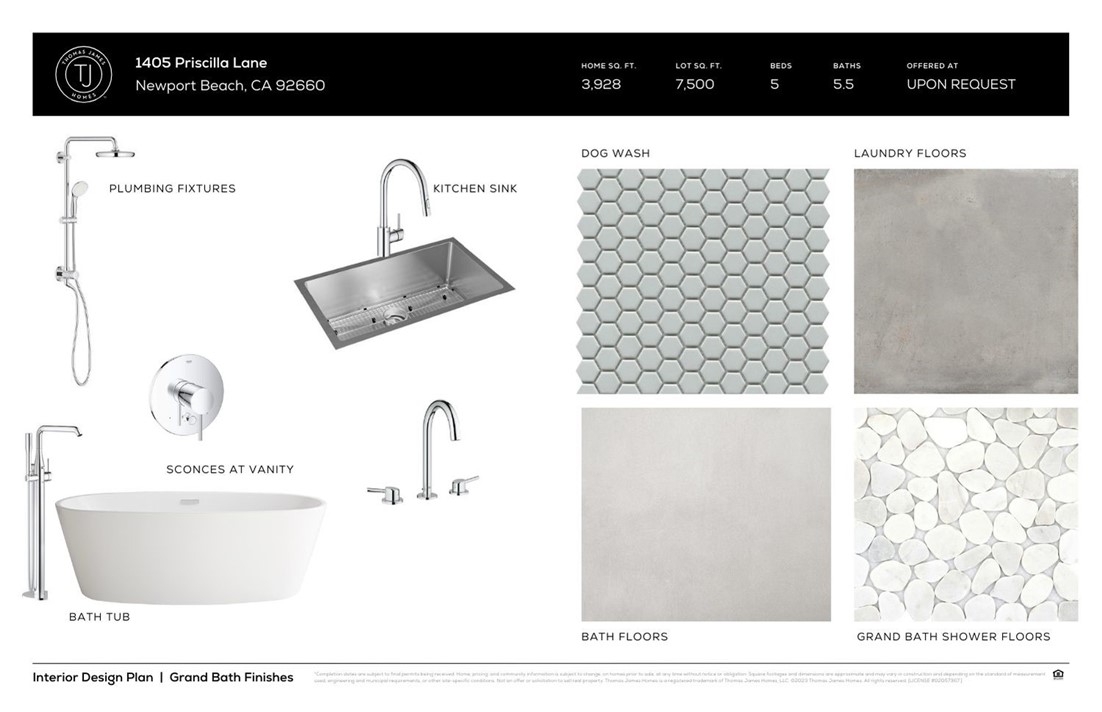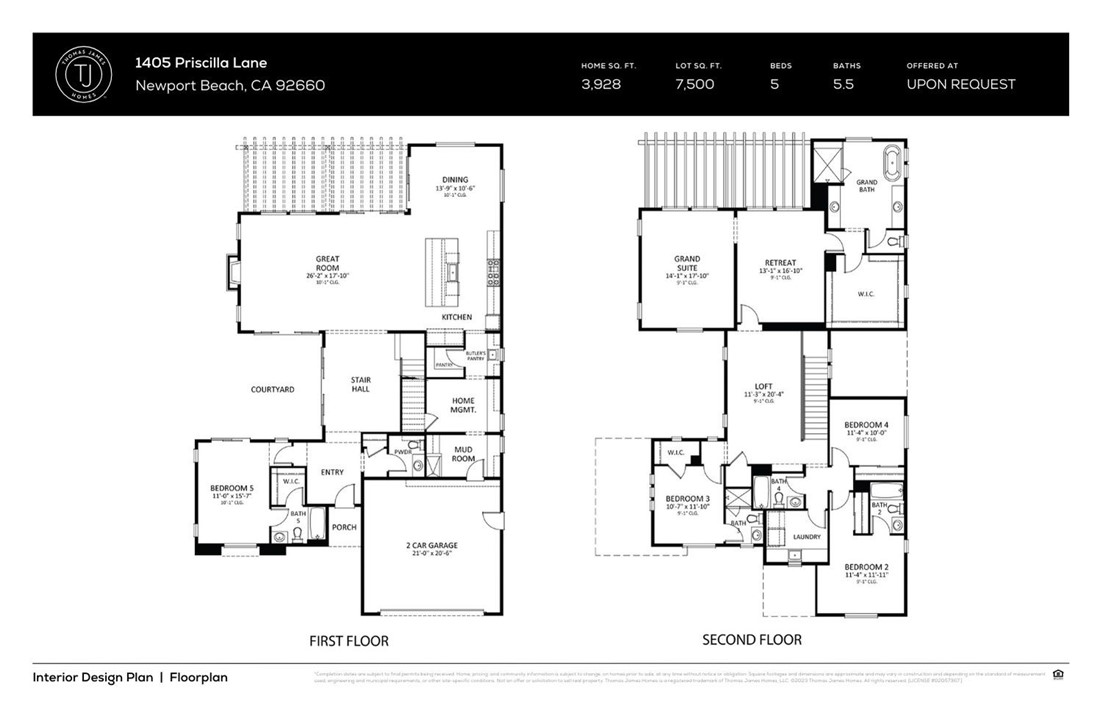Nearly completed new construction by Thomas James Homes located in Dover Shores, this exceptional 5-bedroom, 5.5-bathroom masterpiece boasts an exquisite exterior that commands attention from the moment you arrive.rnrnAs you step onto the property, a meticulously designed foyer and first floor bedroom greets you, complete with a full bath, walk-in closet, and a sliding door that opens to a serene courtyard, offering a tranquil escape for your guests. Continuing through, you’ll encounter a thoughtfully placed powder bath before the sliding doors lead to the courtyard, seamlessly connecting the outdoors with the heart of the home.rnrnThe open-concept layout of the great room exudes a grand yet inviting atmosphere, with a gas fireplace serving as the focal point, elegantly mirroring the sink in the gourmet kitchen. Equipped with top-of-the-line appliances, generous counter space, an island with bar seating, and a butler’s pantry adjoining a convenient walk-in pantry, the kitchen is a culinary enthusiast’s dream.rnrnGather in the dining room, where sliding doors seamlessly blend indoor and outdoor spaces, allowing the refreshing breeze from the backyard to enhance your dining experience. For productivity or study, the home management space offers a built-in desk, while the mudroom ensures you’re well-prepared before stepping outside.rnrnAscending the stairs, you’ll discover a spacious loft – an ideal retreat – along with three secondary bedrooms, each accompanied by its own full bath. The laundry room, complete with a sink, adds practicality to daily routines.rnrnEnter the grand suite and be captivated by a large retreat nestled between the suite and the luxurious bath. Indulge in relaxation within the freestanding tub or the walk-in shower, complemented by dual-sink vanities and an expansive walk-in closet that caters to your storage needs.rnrnThis nearly completed new construction is more than just a home; it’s meticulously crafted to provide the ultimate in comfort, elegance, and contemporary living. Don’t miss the opportunity to make this architectural marvel your own. Schedule a showing today and step into a world of refined living. This home is part of our Escalated Pricing Program! Please inquire to learn more!
Residential For Sale
1405 PriscillaLane, Newport Beach, California, 92660

- Rina Maya
- 858-876-7946
- 800-878-0907
-
Questions@unitedbrokersinc.net

