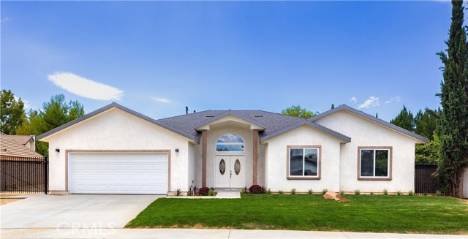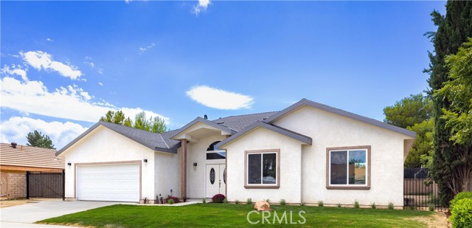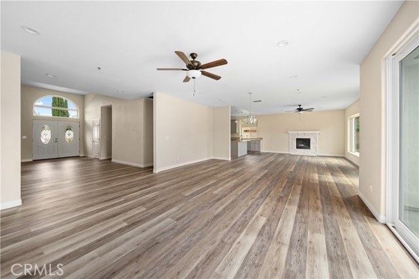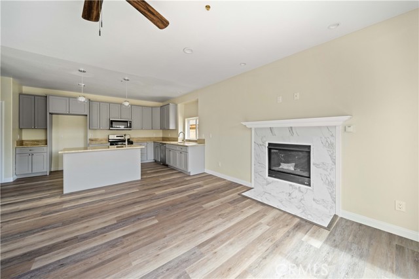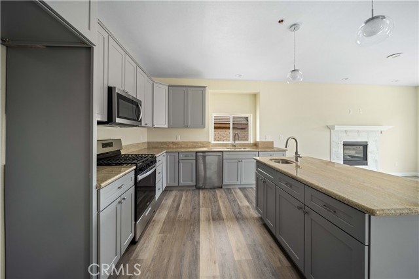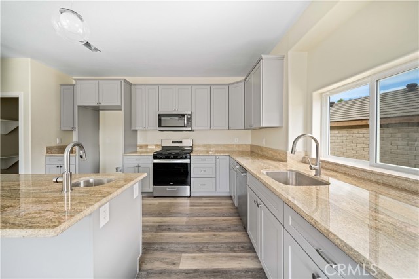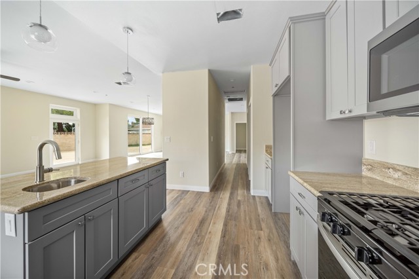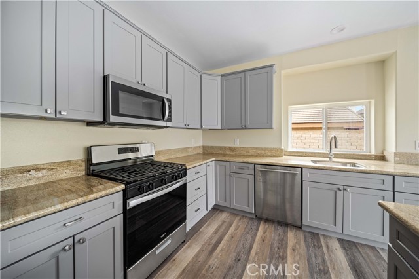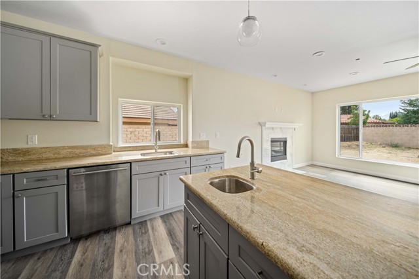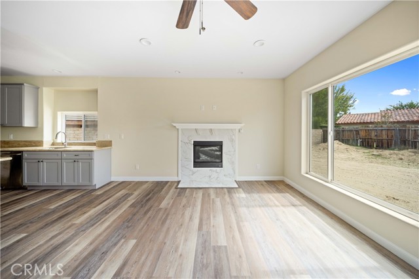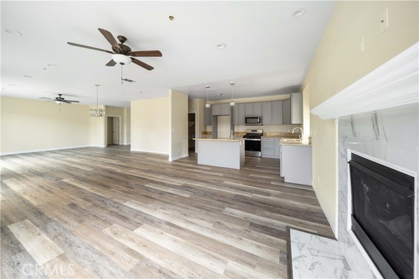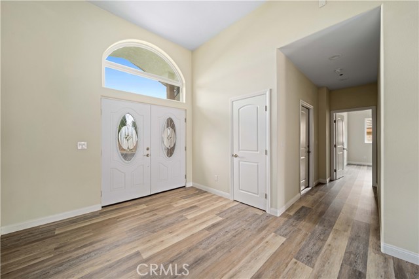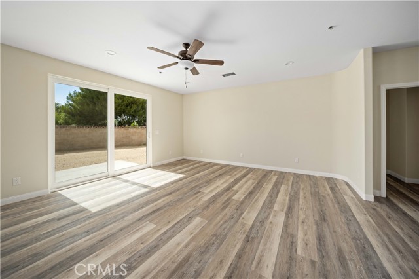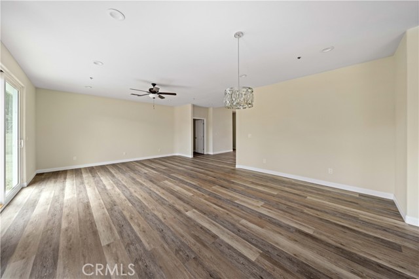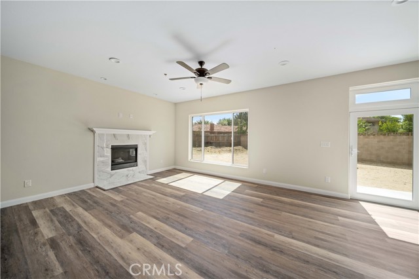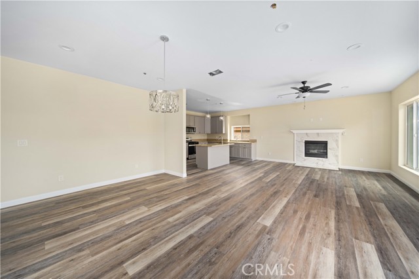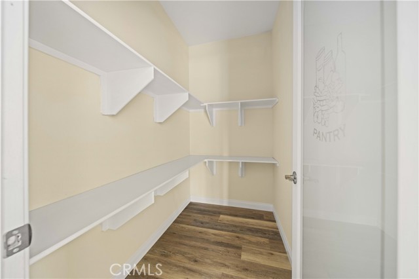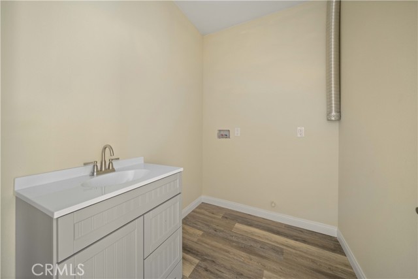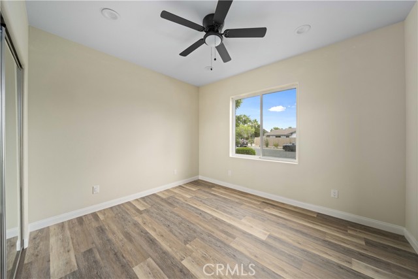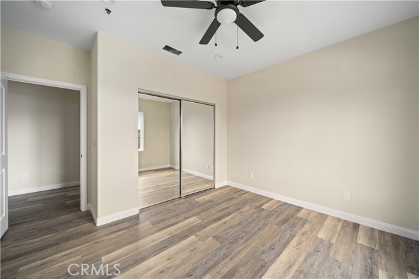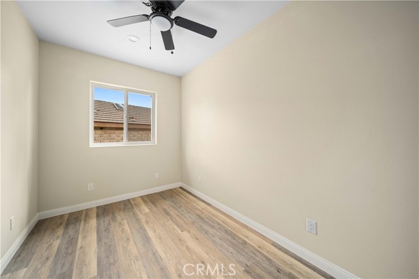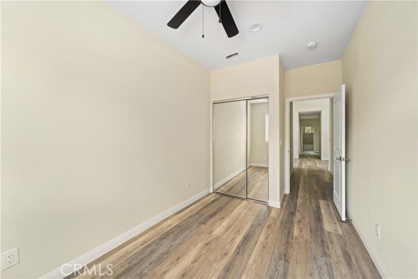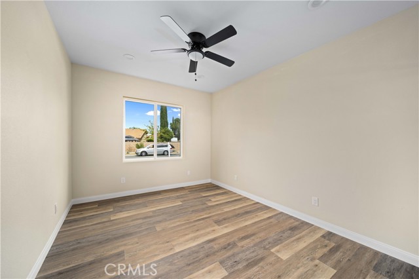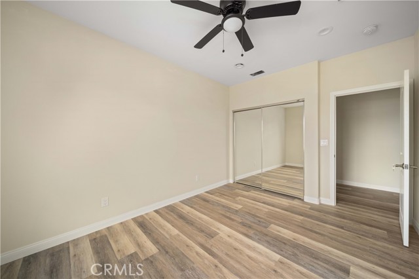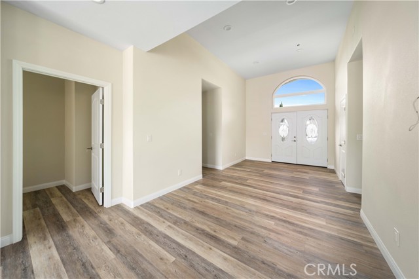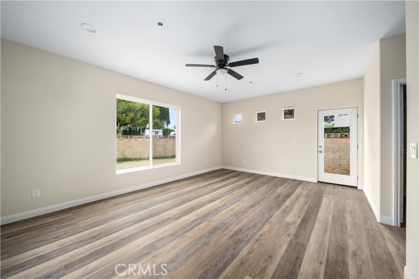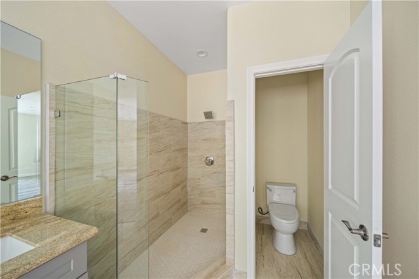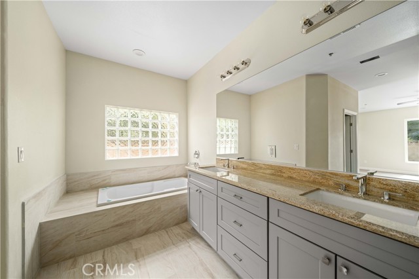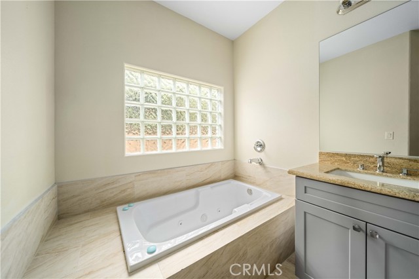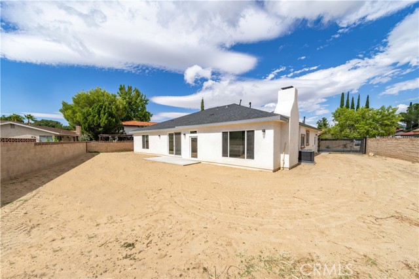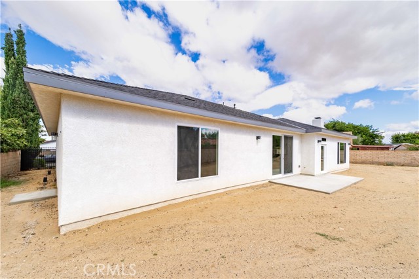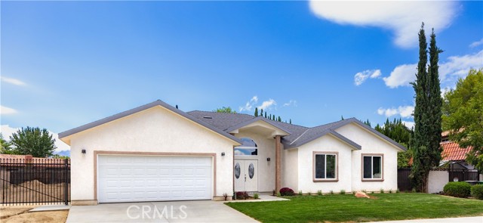PRICE IMPROVEMENT. Brand New, Stunning Custom Home Located in the Country Club Estates, and there are NO MELLO ROOS or HOA fees. Gorgeous and rare to find, this single-level home with 2,603 sf. of fabulous living space is located on a 9,053 sf. lot with 4 bedrooms and 2 ½ baths with laminate floors throughout most of the home. The enchanting entrance with stunning high ceilings and abundant natural light throughout creates a warm and inviting atmosphere. A spacious, open kitchen with a large pantry, granite counters, abundant cabinetry, and new stainless steel appliances includes a free-standing range, microwave, dishwasher, and a beautiful kitchen island with a convenient second sink which makes it ideal for busy cooking days and the perfect home to entertain. The kitchen opens to a magnificent great room that combines the family room, dining room, and living room. A very large, elegant master bedroom with 2 walk-in closets and an adjoining spacious bathroom complete with a jetted spa bath, a walk-in shower, and a granite-covered double sink and vanity with a separate toilet area will surely welcome you home after a long day. The house enjoys 3 additional spacious bedrooms with double-mirrored closet doors and a shared full bathroom complete with a shower/bathtub and granite-covered vanity and sink with stunning tile floors. An additional separate guest bathroom includes a single granite countered sink/vanity which also has tile floors. The laundry room is equipped with a utility sink and is located close to the kitchen. Outside, you’ll find a 2-car garage with convenient RV parking and gated access. This generous lot provides a backyard that can become the blank canvas for your dreams as the generous proportions can easily accommodate a pool or provide abundant areas for socializing and family play. This luxurious home with stellar finishes exudes good taste. Walking distance from the Country Club and conveniently close to great restaurants and shopping while just a few minutes from the Freeway, this West Palmdale Diamond is waiting for you to call it home.
Residential For Sale
39761 LuannDrive, Palmdale, California, 93551

- Rina Maya
- 858-876-7946
- 800-878-0907
-
Questions@unitedbrokersinc.net

