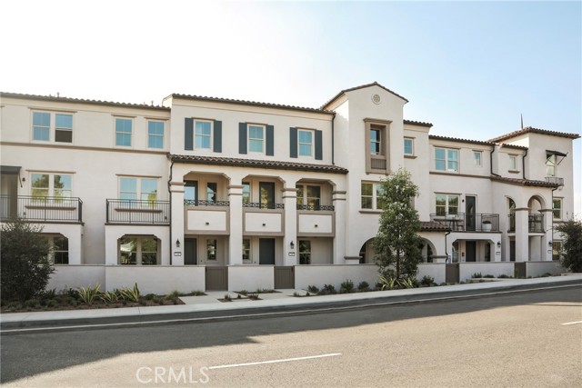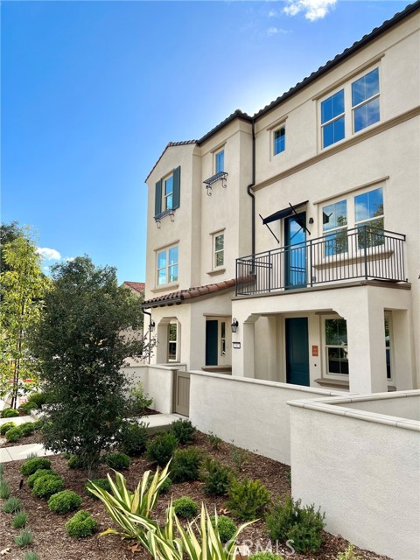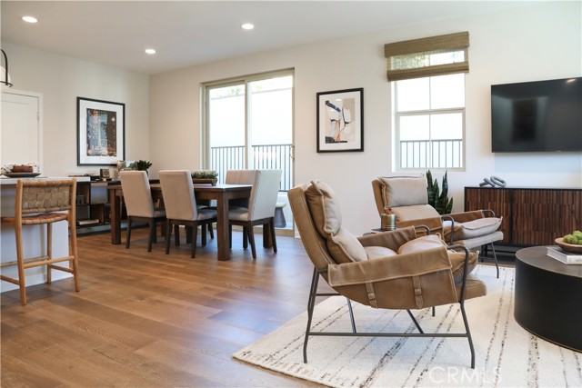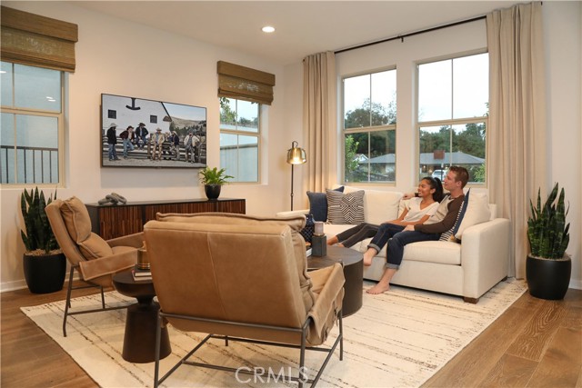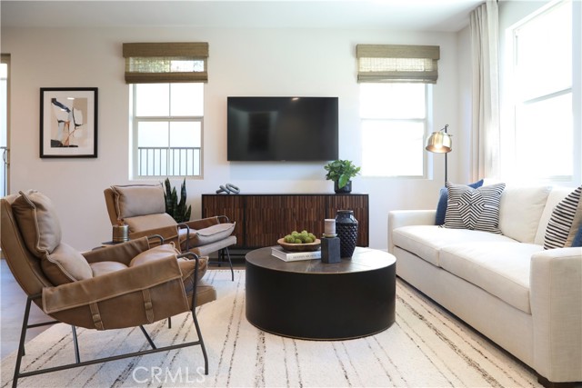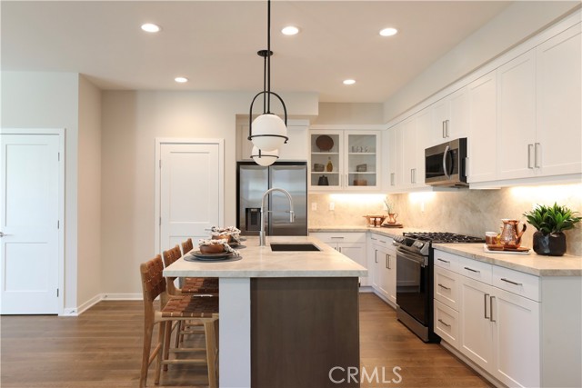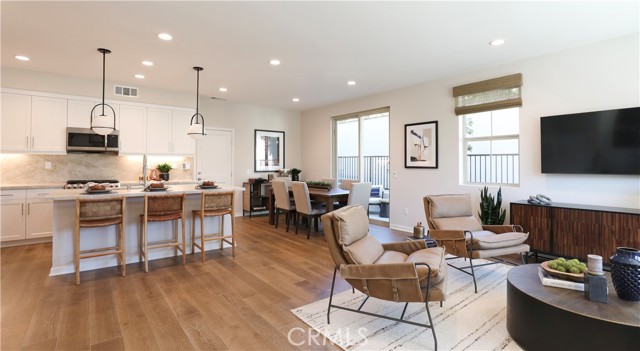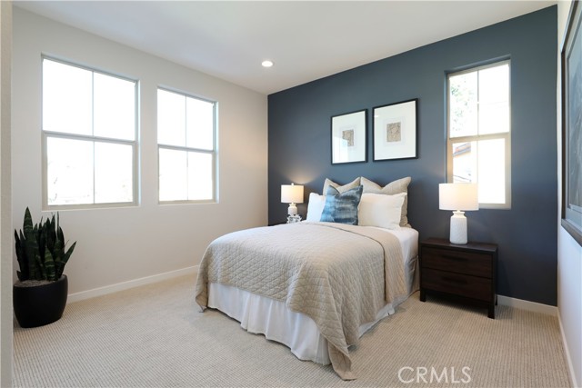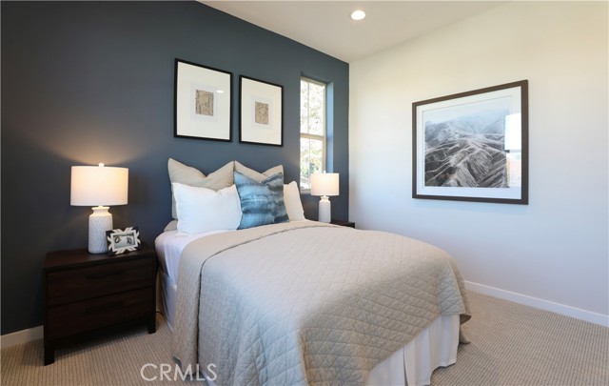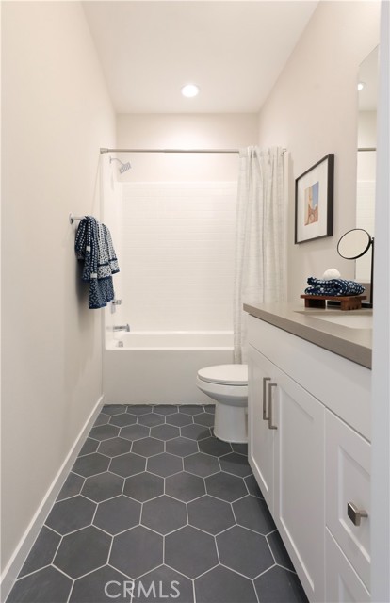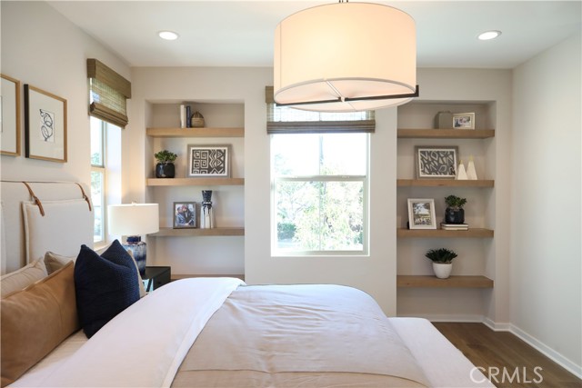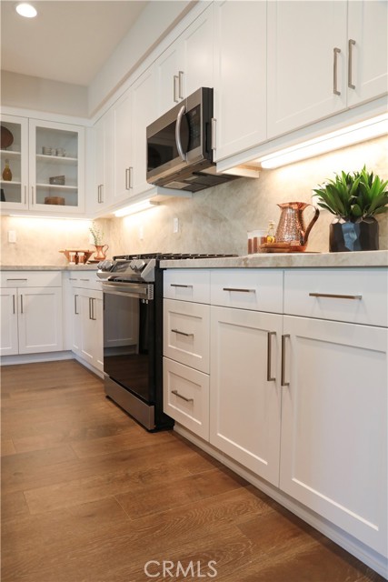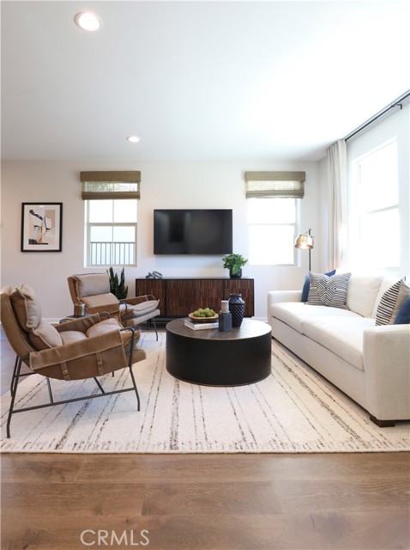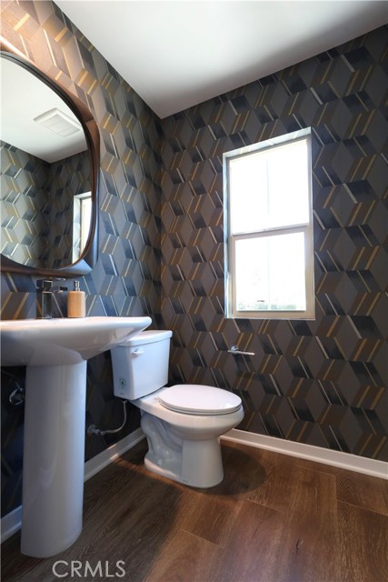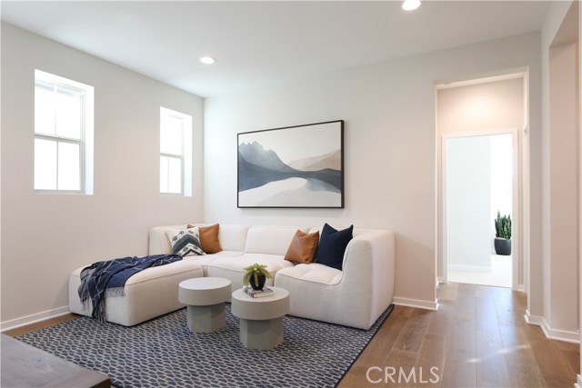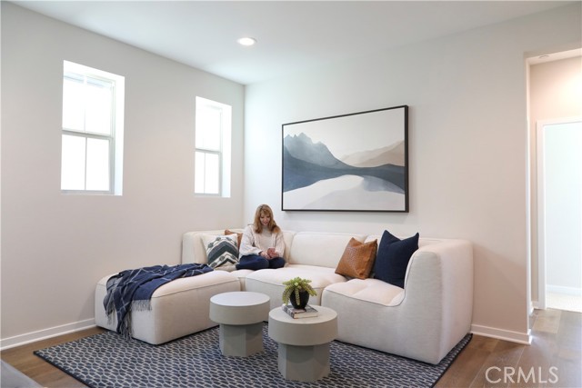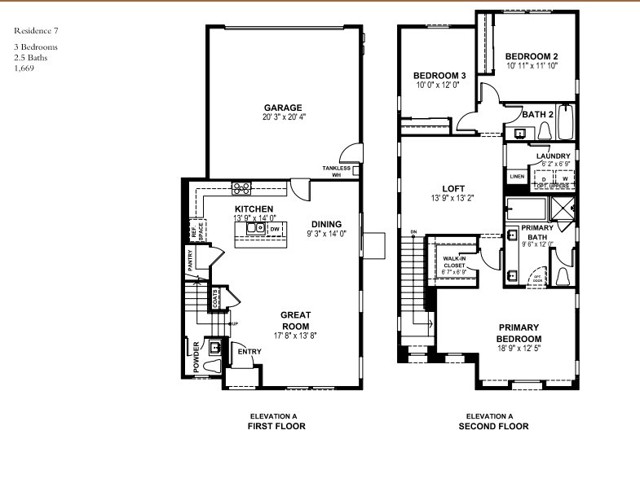NEW CONSTRUCTION, MOVE-IN BY FEBRUARY 2024. This Plan 7D is a two-story detached plan and lovely corner location which is light and bright with a two bay garage. This location offers a private side yard of approximately 45 x 9 feet. This is a spacious design has a chef’s kitchen with generous island and great room design! Perfect for entertaining with your choice of beautiful, quartz counters and stainless steel appliances included. The primary bedroom has large walk-in closet, bathroom with dual sinks , soaking tub and shower with handset tile. The residence is well appointed with white shaker cabinets, soft closing hinges & drawers and a dining area within the great room and a private side yard for entertaining. rnrnTake advantage of special financing available for qualified buyers through our approved lender. The only thing missing is you; this residence is ready for your own personal touch with your flooring selections included in this price.rnrnDocente is a lock and leave location! Walk to fine dining, Trader Joe’s, shopping and The Village. Part of the prestigious Claremont School District with 7 prestigious colleges close by. rnrnPictures are of model home, not actual location/home
Residential For Sale
108 FayetteCourt, Claremont, California, 91711

- Rina Maya
- 858-876-7946
- 800-878-0907
-
Questions@unitedbrokersinc.net

