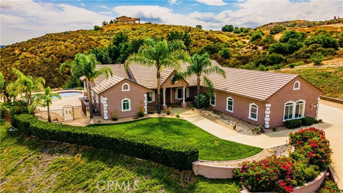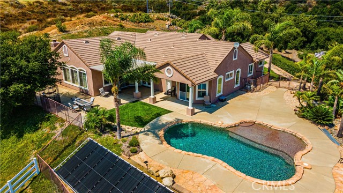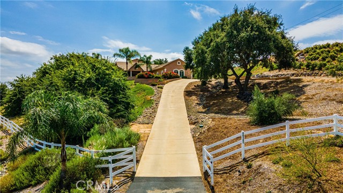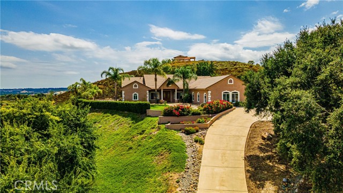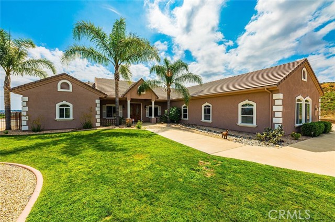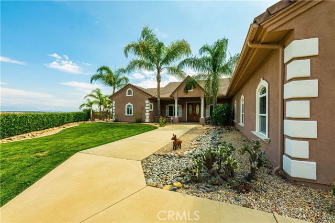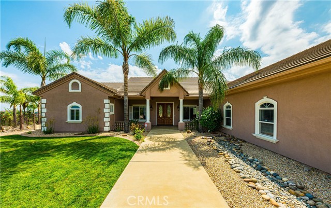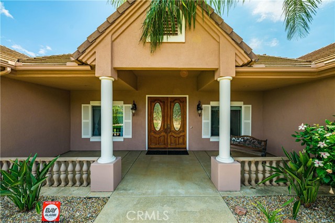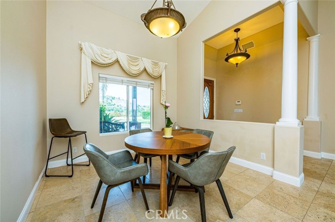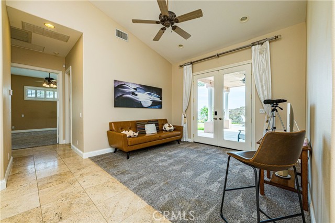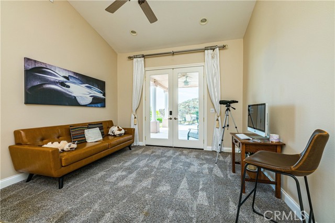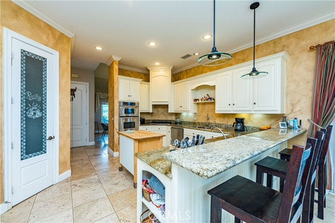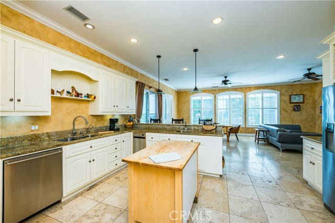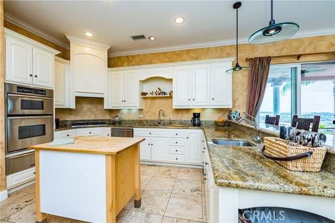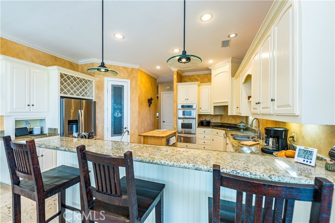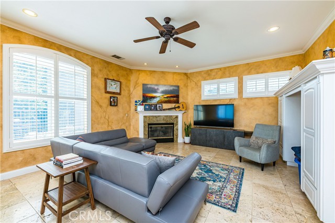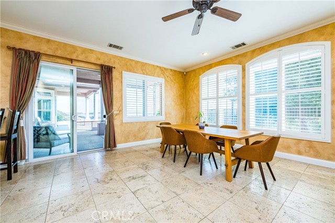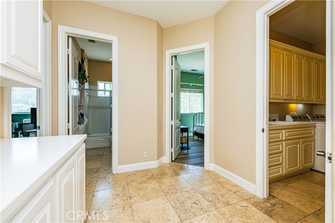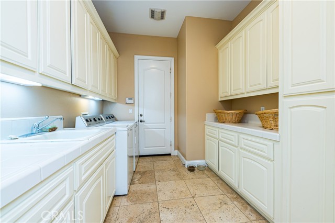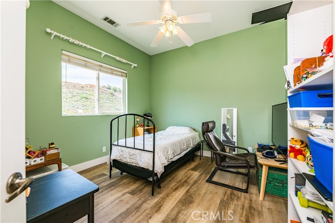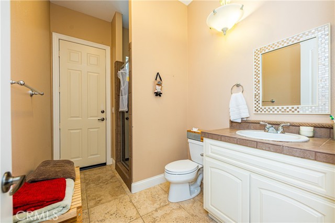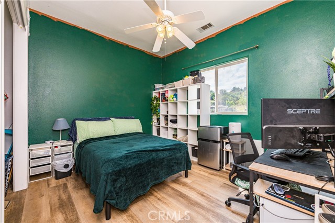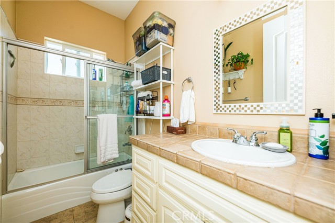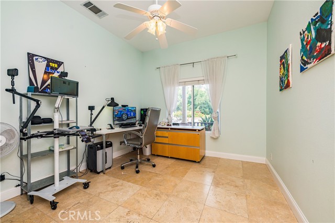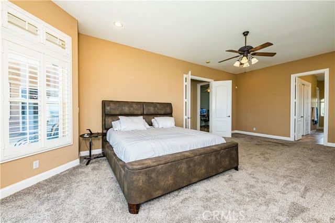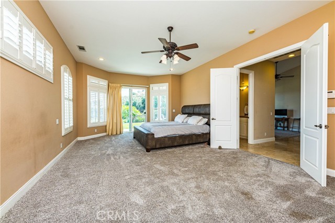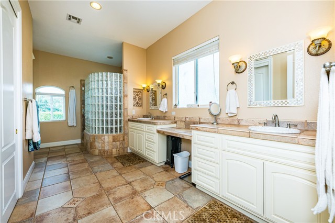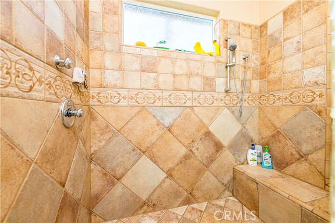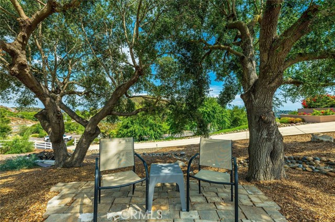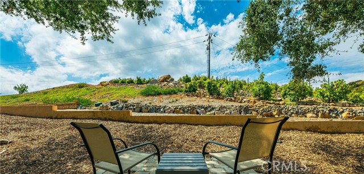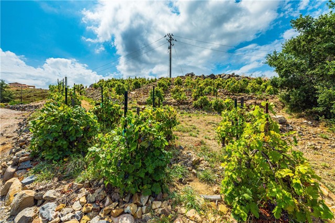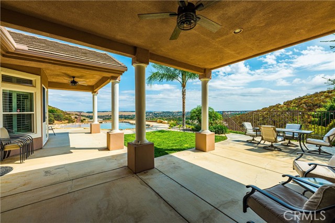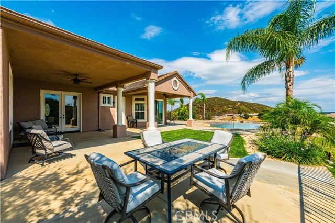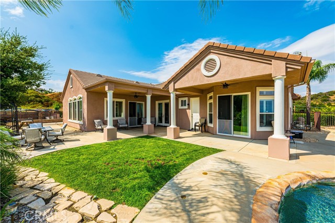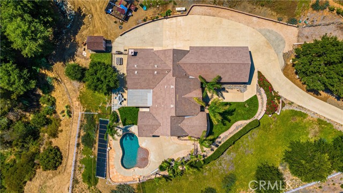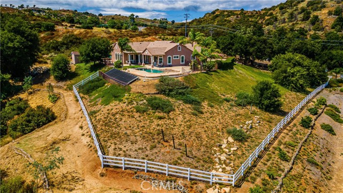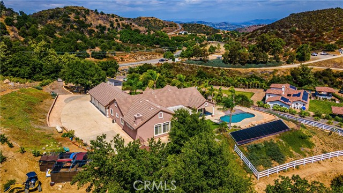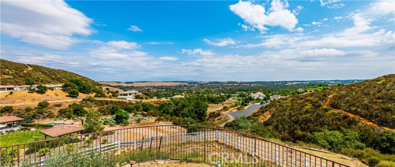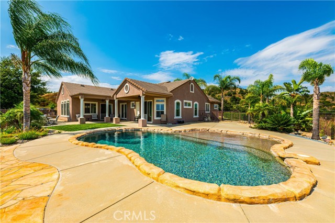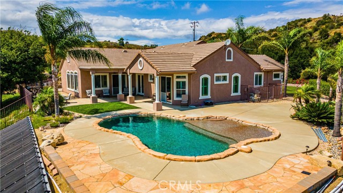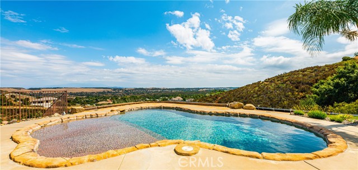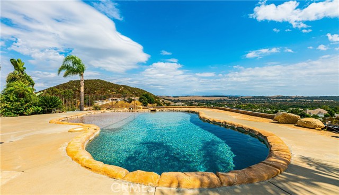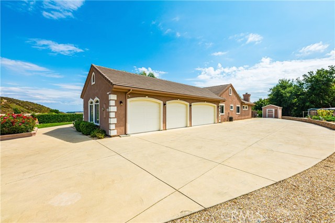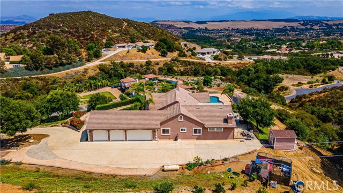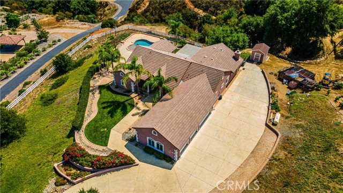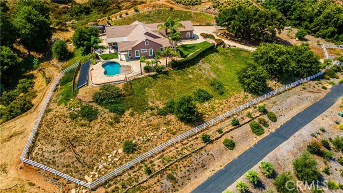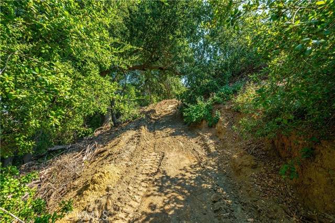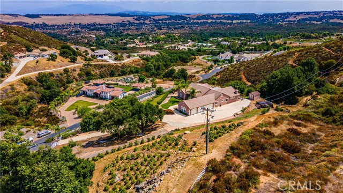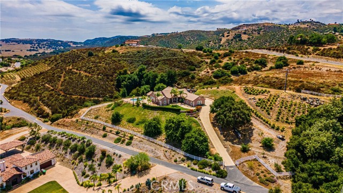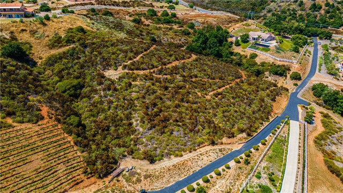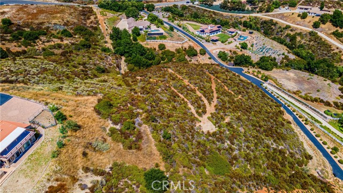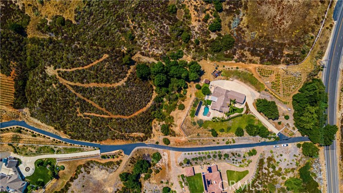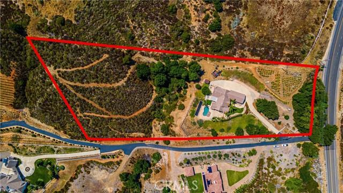Enjoy the La Cresta lifestyle and everything it has to offer without the long commute. This unique property is a short 5 minute drive to Interstate 15 and conveniently located to dining and shopping amenities. Venture up the private driveway and take in the commanding position of the home and its surroundings. Walking through the front door into this desirable single story 4 bedroom and 3 bathroom beauty boasting almost 3,000 square feet of living space instantly makes you feel right at home. The inviting split floorplan offers a since of privacy for all occupants yet allowing everyone to come together in the centralized Family and Living rooms. Once in the master suite the outside view really gives you that spa like feeling of both warmth and comfort along with direct access to the pool yard. Both family and friends will enjoy the remaining guest bedrooms all of generous size and convenient locations for both access and privacy. The centerpiece for most homes is the kitchen as this property is no exception with a wonderfully appointed space of stainless appliances throughout making the perfect central gathering place. Moving along to the entertainers delight of a backyard area with absolutely breathtaking panoramic views. Float poolside while taking it all in enjoying forever views of the Santa Rosa Plateau and beyond. Wonder freely around the nicely groomed landscaping surrounding the home and take a short walk up to your own Vineyard with proper access, Irrigation and elevation. There is an outbuilding perfect for storage or a hobby shack in addition to the almost 1,100 sq.ft. 4-car garage, Plenty space for the hobbyist to enjoy and room to add and extra garage if desired. With almost 6 acres of land make this home a blank slate for your imagination to run wild. Time to start living the quality of life you deserve, Welcome to La Cresta.
Residential For Sale
40101 Sierra De Ronda, Murrieta, California, 92562

- Rina Maya
- 858-876-7946
- 800-878-0907
-
Questions@unitedbrokersinc.net

