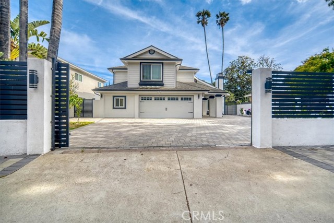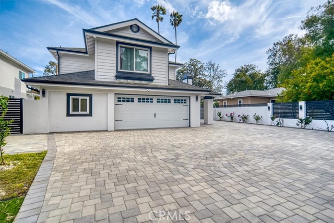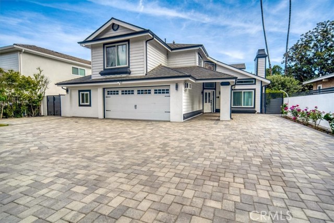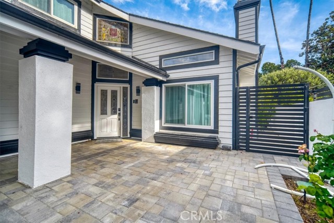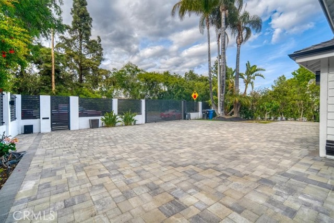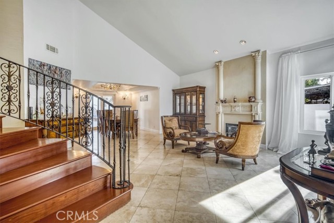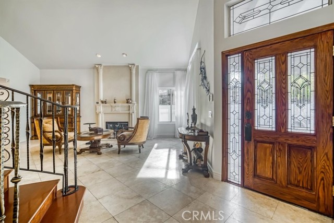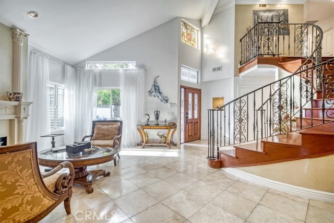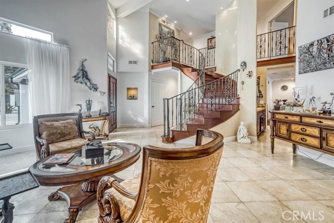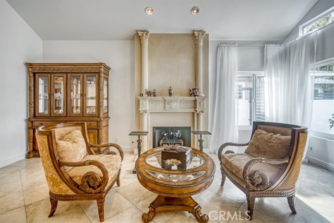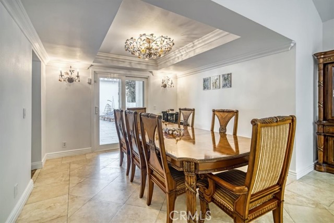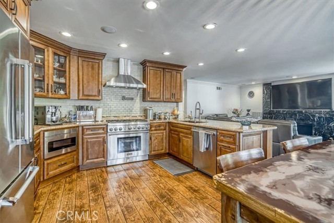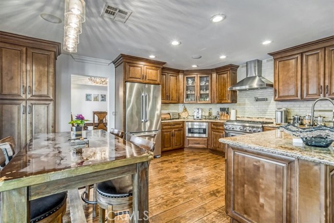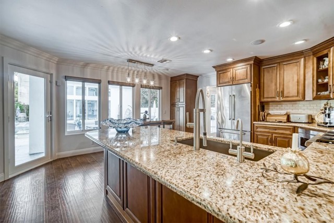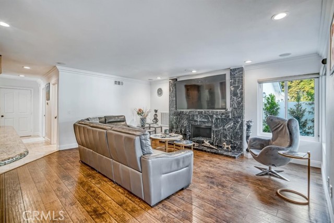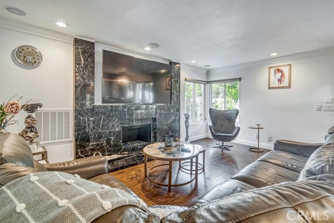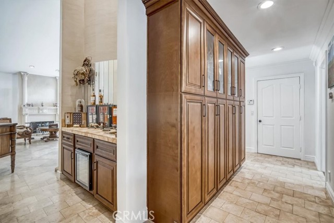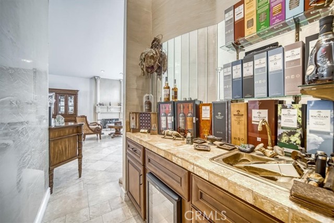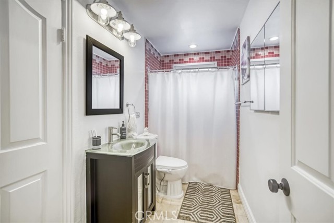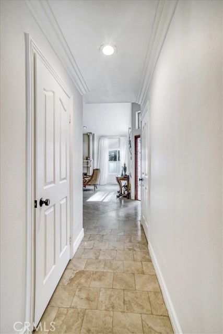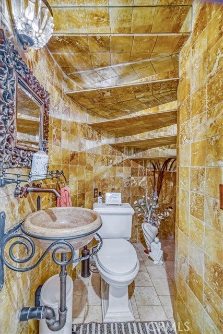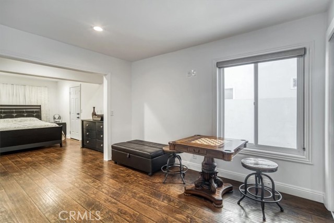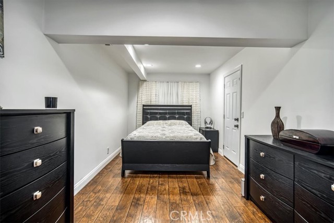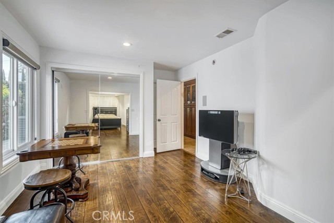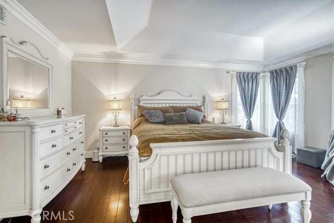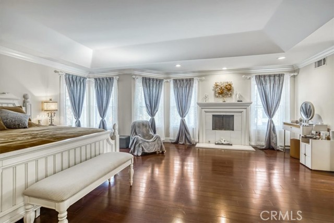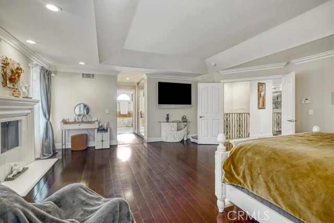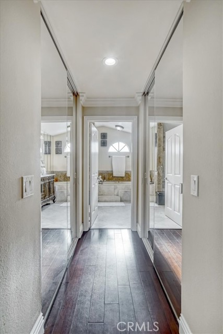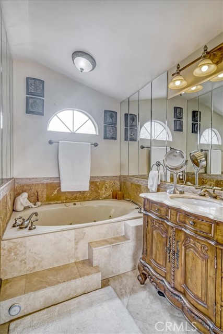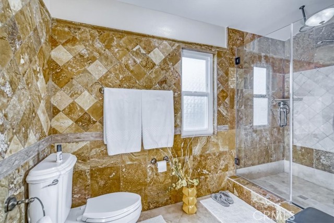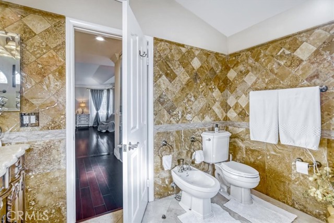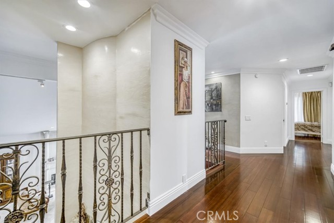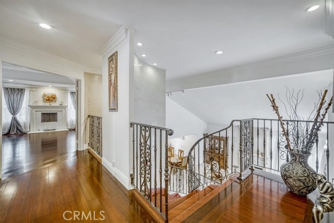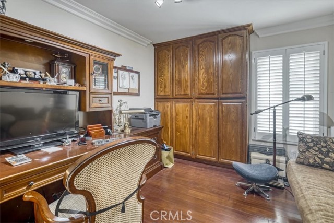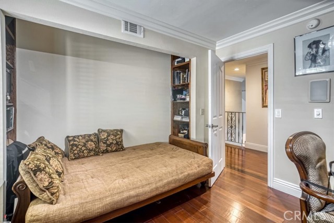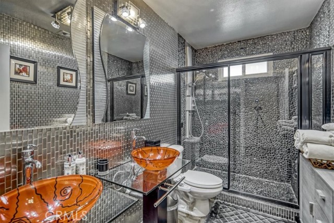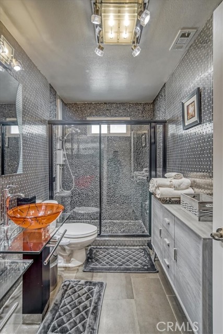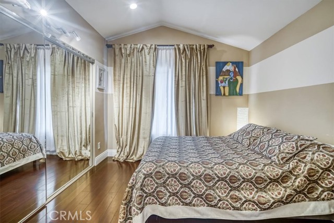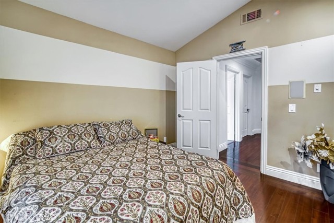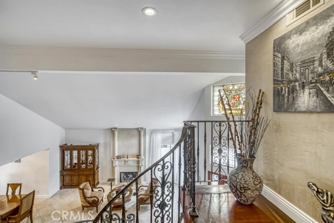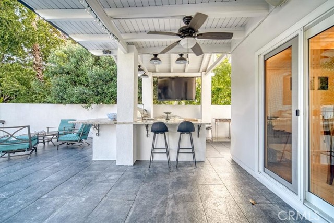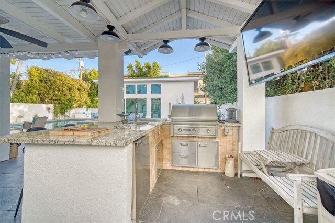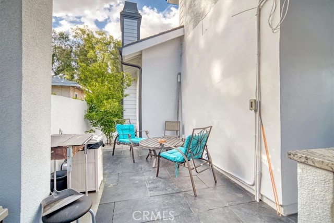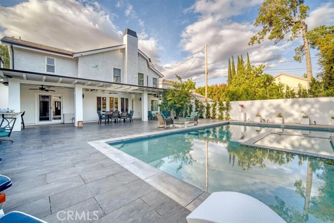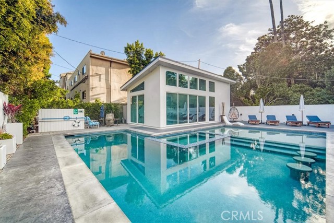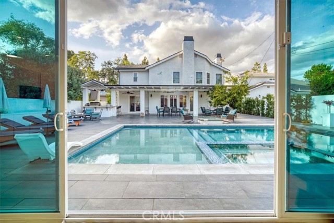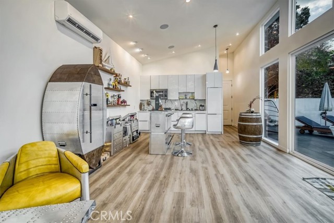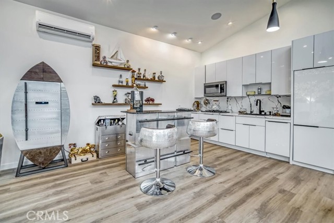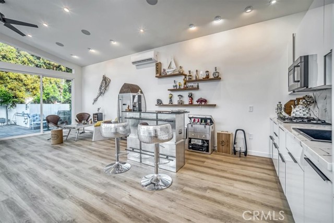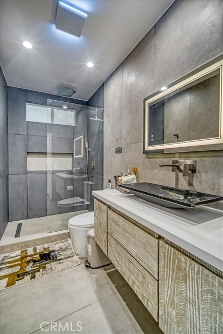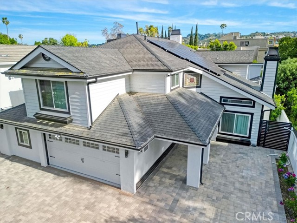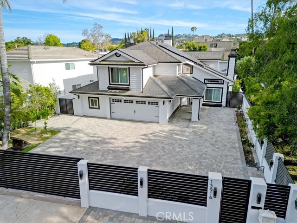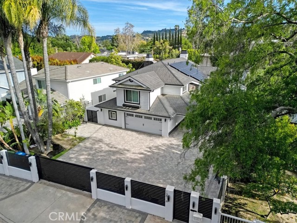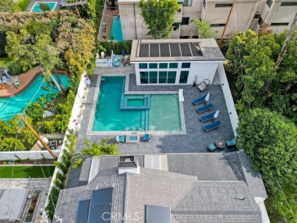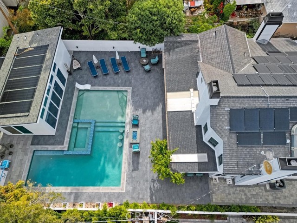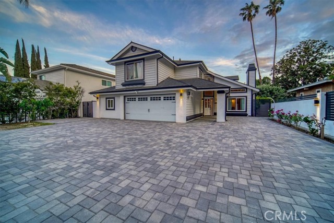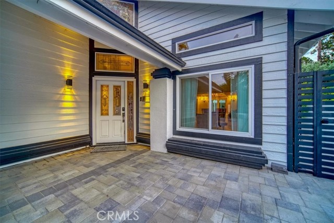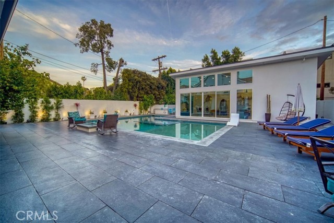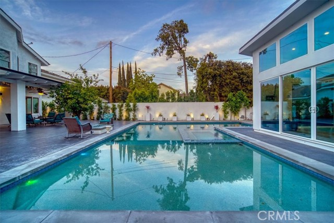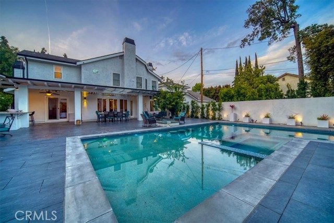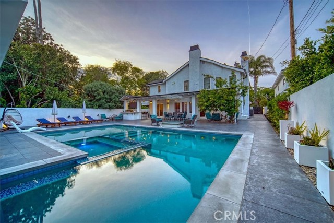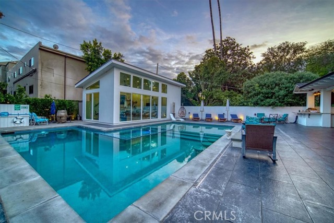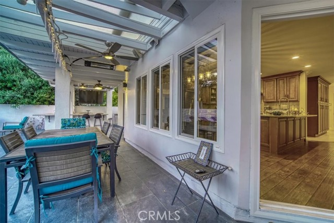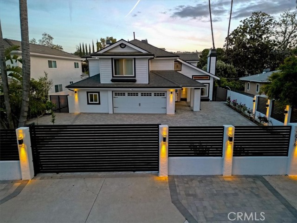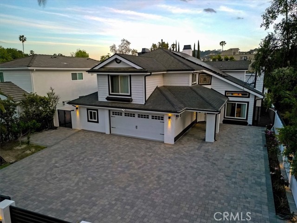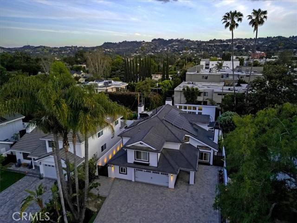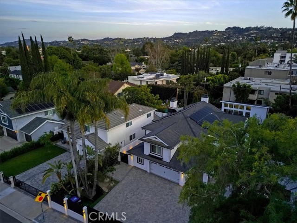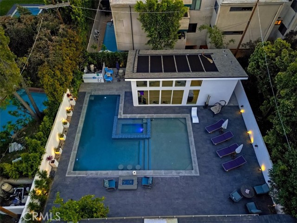A Truly Magnificent Cape Cod style Solar home designed to offer the ultimate California living experience! Located in the heart of Sherman Oaks this home offers approximately 3,000 square feet of living space, with five bedrooms and 3.5 bathrooms, including a main-level bedroom that could be used as a home office. Enter the beautiful two story elegant formal living and dining room with high ceilings, picture windows, recessed lighting, a wet bar, fireplace, and room for your piano is the perfect space to entertain your guests. Upstairs, there are four en-suite bedrooms, including a luxurious primary suite with a sitting area with a fireplace, two walk-in closets with built-ins, a freestanding tub, and a separate shower. The chef’s dream kitchen showcases top-of-the-line Thermador appliances, including a 6-burner Thermador range w/griddle, double oven, microwave, & warming drawer. The attention to detail is impeccable, with engineering flooring, crown molding, custom paint and tile, and a dramatic multi-tiered staircase with wrought iron railing. The house is complete with an AV-ready smart home system, including surround sound speakers installed throughout the house, a complete security system, a Nest HVAC system, and alarm monitoring. The home is energy efficient with 32 Solar panel . The backyard consists of a brand new oversized heated swimming pool and spa, stone paver patio, a custom-built BBQ. The detached modern guest house build in 2023 over 500sq.ft. with full modern kitchen, 14ft ceiling, full bathroom, surround speaker sound system and huge glass door creates an incredible peaceful private escape for guests, it can be used as a pool/guest house, office, or gym. Located w/easy access to freeways and the Westside, fine dining and exceptional shopping. Award-winning schools nearby. This home offers a true residential retreat designed for gracious living & entertaining. Appealing proximity to Fashion Square, The Galleria, local markets and parks, plus all of the best restaurants, cafes and shops the valley has to offer. Convenient access to Ventura Blvd, 101 & 405 Freeways, the Westside, and various studios!
Residential For Sale
13916 ValleyheartDrive, Sherman Oaks, California, 91423

- Rina Maya
- 858-876-7946
- 800-878-0907
-
Questions@unitedbrokersinc.net

