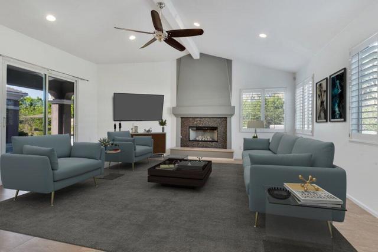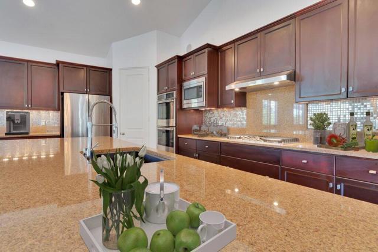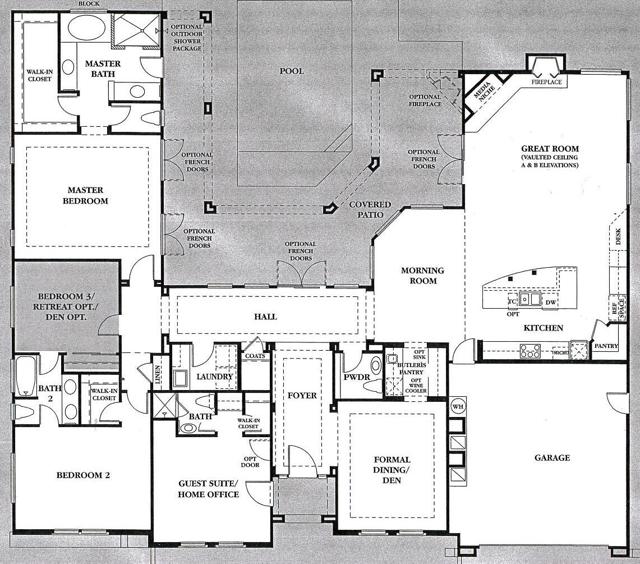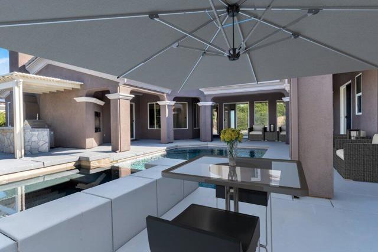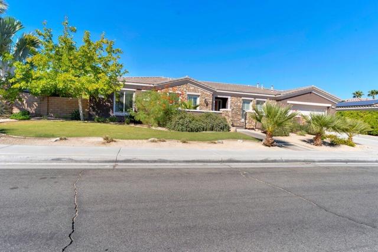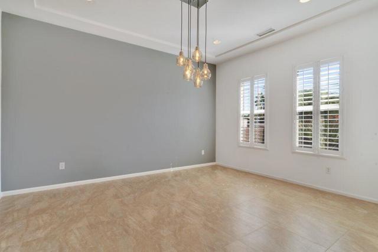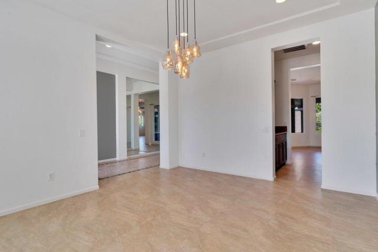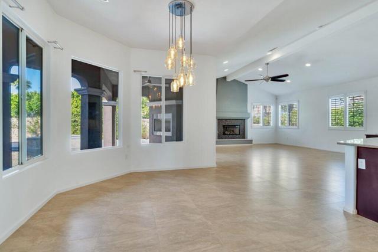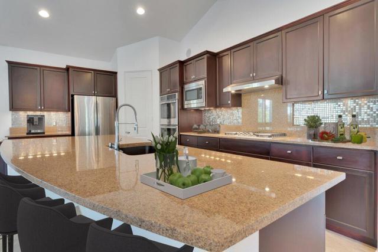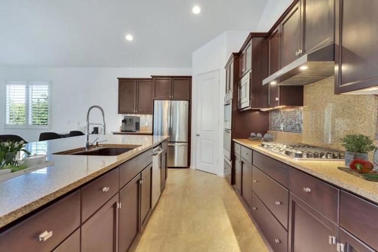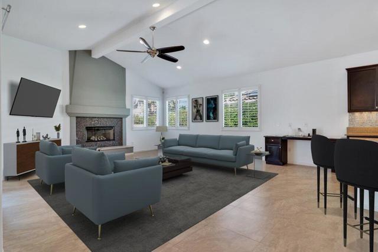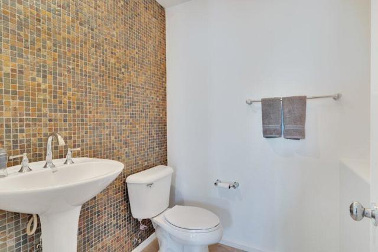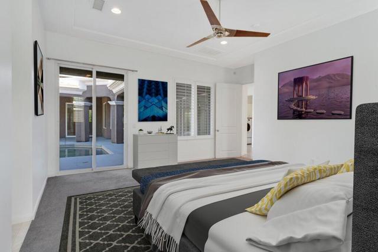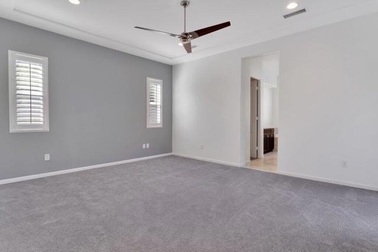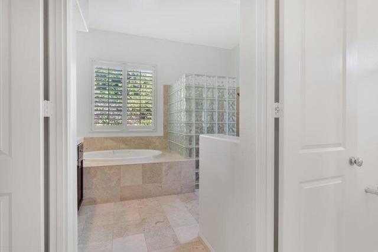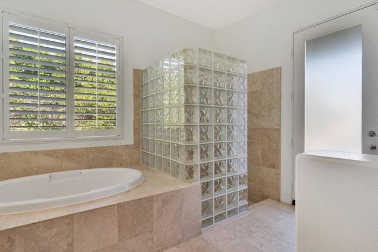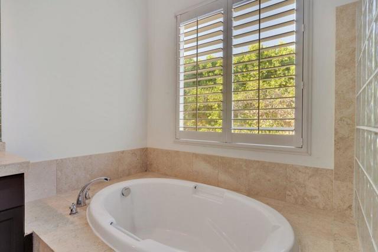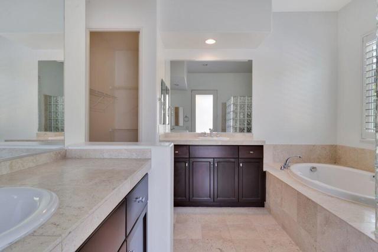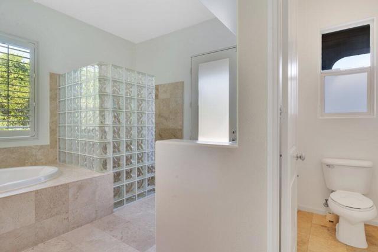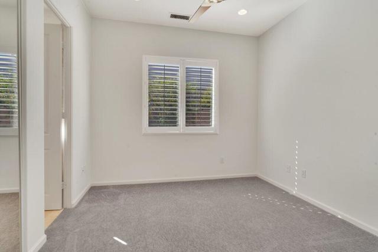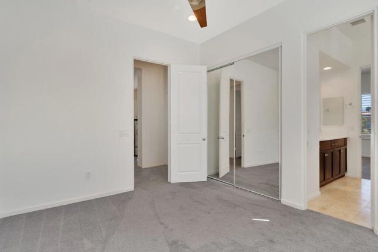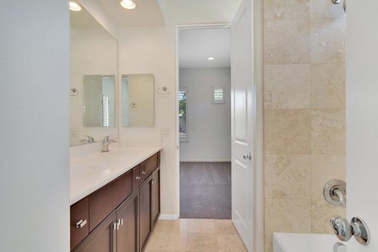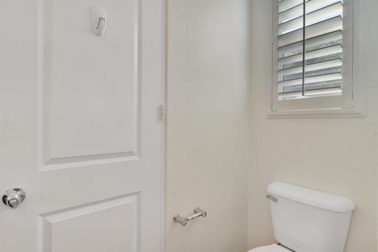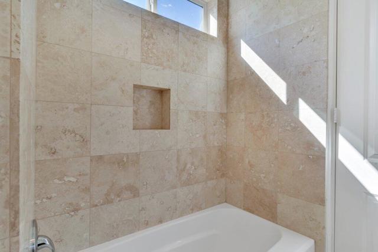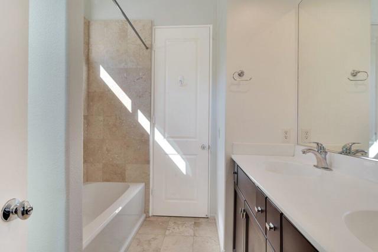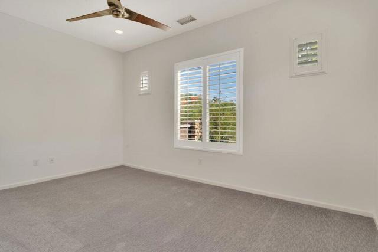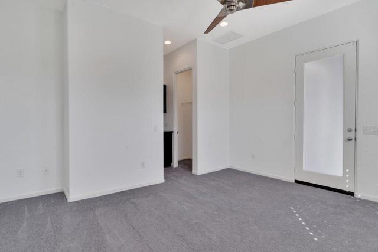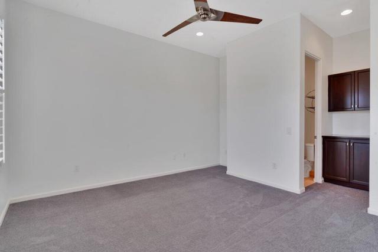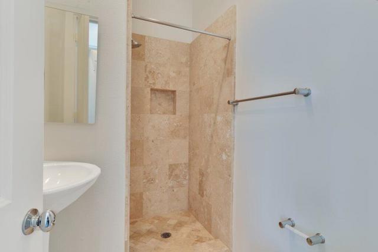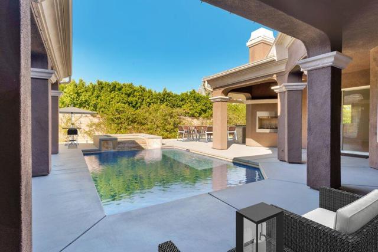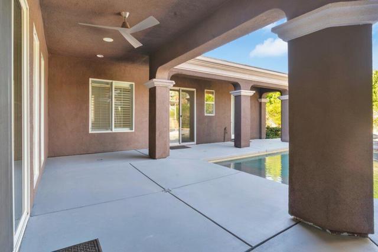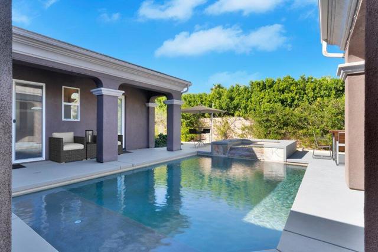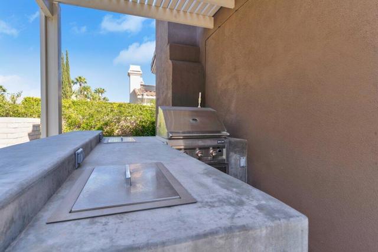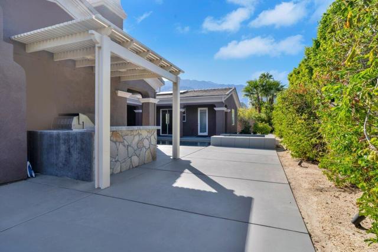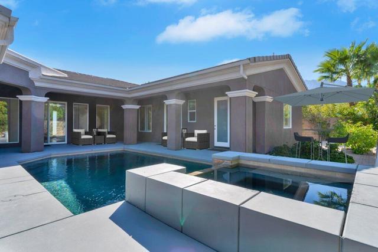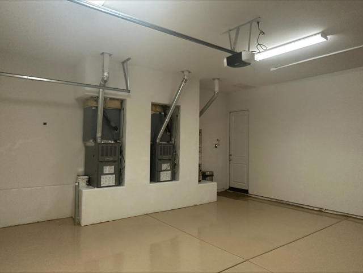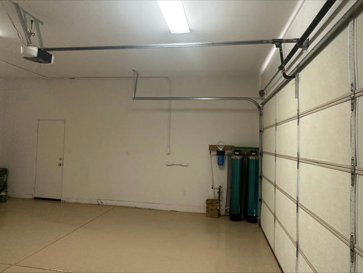PS Colony & Vista Norte Neighborhood Solar powered, 4 bedrooms and 4 baths home including an attached but separate entry casita. The fee land, NO HOA home focuses around the great room with stainless steel appliances, large kitchen with granite counters, oversized island a separate pantry, raised hearth fireplace extra ceiling can lighting and a dining ell all overlooking the pool and spa. Also featured but not limited to, is a separate formal dining room, freshly painted interior plus porcelain tile and plush carpet only in the bedroom, plantation shutters, surround sound inside and out, owned whole home water softener | filter system as well as an owned security system and a dedicated laundry room. The pool as well as the HVAC systems and water heater were updated in 2017. The pool includes a 2019 variable speed filter pump and some time on the 10 years warranty on the pebble tech finish. The 2 guest rooms are of ample size & share an attached bath. The generous master suite is ensuite, with direct pool access. The exterior is just as updated and maintained as the interior with a gas fireplace focused conversation area, gas plumbed BBQ area and bar seating, as well as a covered outdoor dining area with misting system all around the raised spa with waterfall spill into the pool. Vacation Rental Permits are available at this time in this neighborhood.
Residential For Sale
1420 Via Escuela, Palm Springs, California, 92262

- Rina Maya
- 858-876-7946
- 800-878-0907
-
Questions@unitedbrokersinc.net

