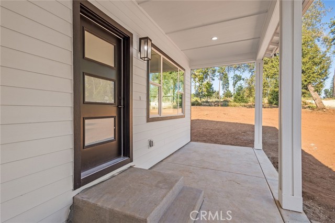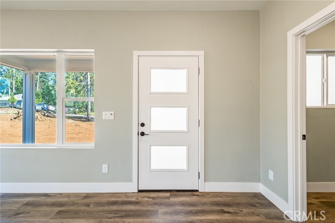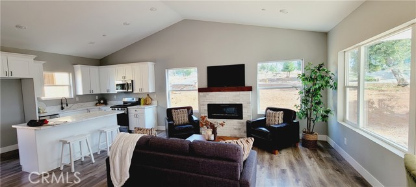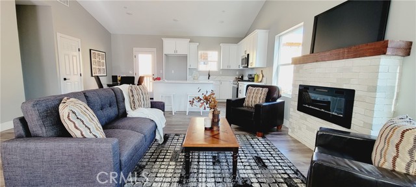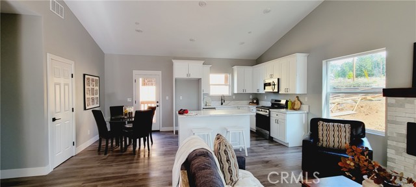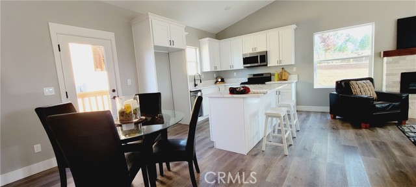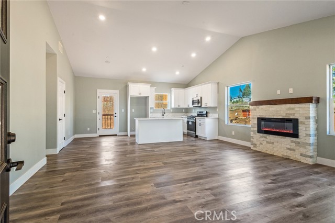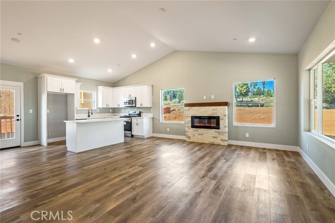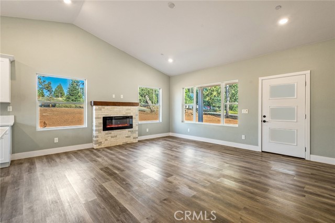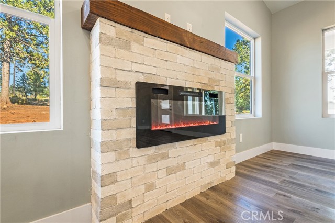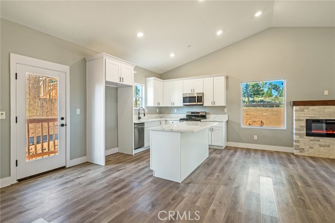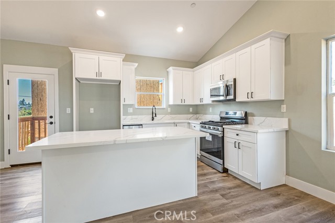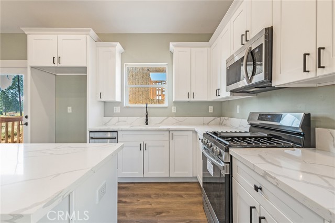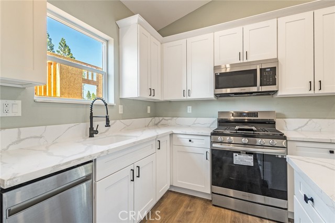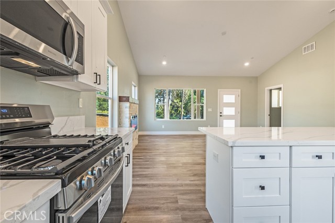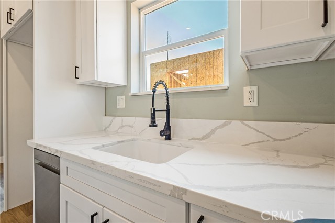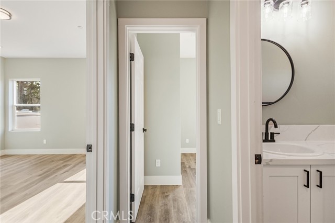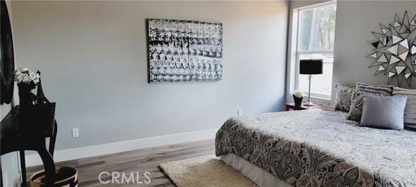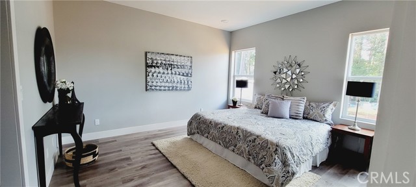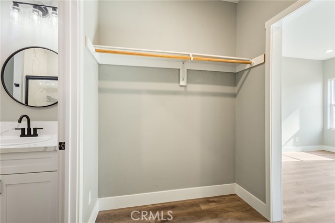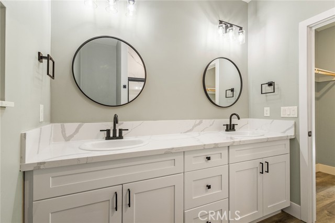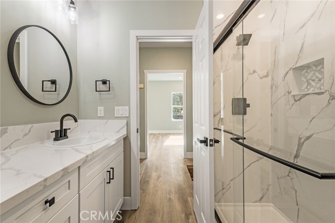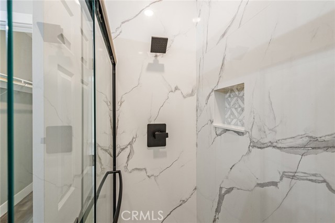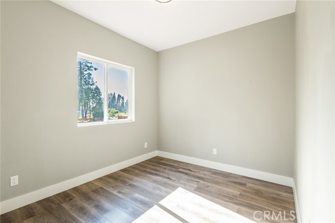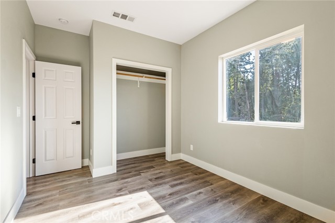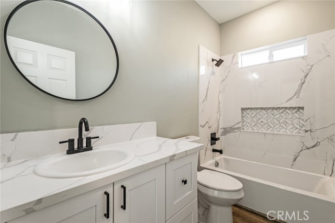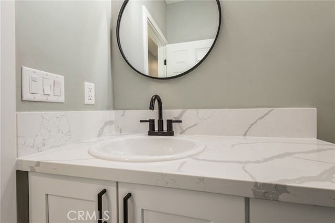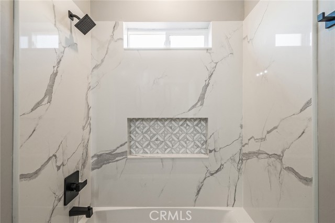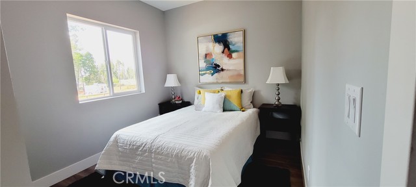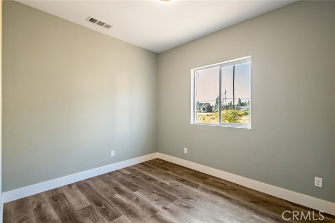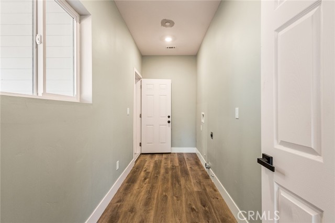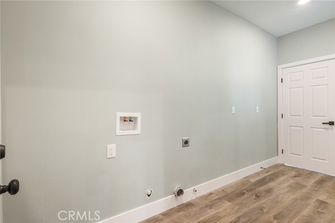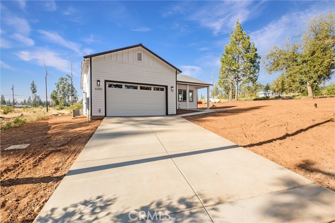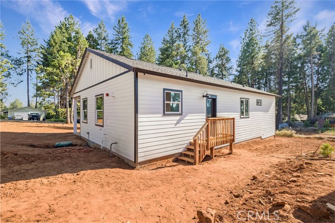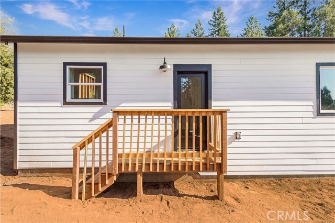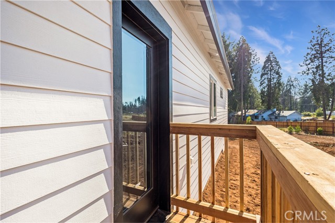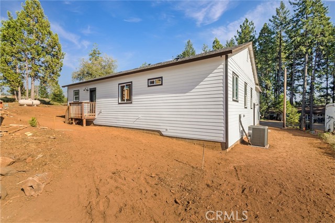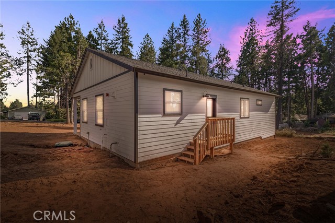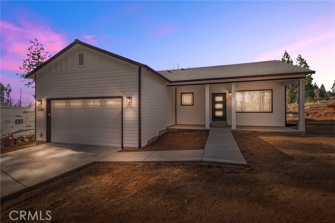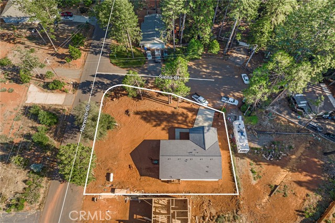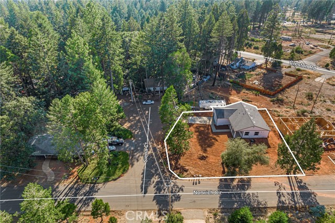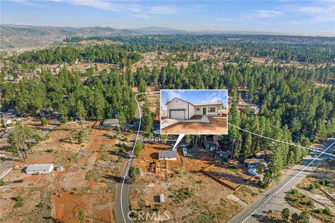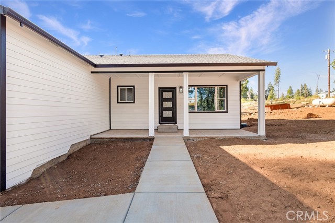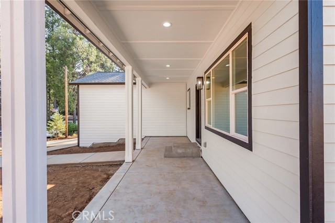NEW CONSTRUCTION!! Step into this light & airy cottage-style home full of modern elegance that seamlessly intertwines with the essence of comfortable mountain living with 1,283 sq.ft. of intelligently designed space. This home offers 3 bedrooms, 2 baths, laundry room & attached 2-car garage, all resting upon a generous .25-acre lot. As you enter you will see that the spacious living area with vaulted ceilings and lots of picture windows flood the home with natural light and peaceful views to the towering pines. It exudes warmth with its electric fireplace, setting the stage for cozy evenings spent with loved ones or quiet enjoyment. For the culinary enthusiast, the kitchen is a haven of delights, featuring beautiful quartz counters, a fabulous kitchen island with seating space and top-tier black stainless steel Samsung appliances that effortlessly merge style and functionality. These sleek, cutting-edge appliances redefine your cooking experience, elevating it to new heights. Luxury and sophistication reign in the bathrooms, equipped with high end toilets and faucets. The guest rooms have easy access to the guest bathroom with a full tub/shower featuring beautiful quartz counters and shower surround with attractive tile accents. Even the garage is thoughtfully designed with an 8-foot roll-up door and attractively sealed concrete floors, access directly into the laundry/mud room for convenient access plus a tankless water heater for ultimate energy efficiency! Conveniently located less than a mile from grocery stores, numerous shopping options, the post office, and dining establishments, this location offers unrivaled accessibility. Additionally, a quick drive down Skyway will lead you to Paradise and Chico for an easy commute as well as opening doors to a world of outdoor adventures, including fishing, water sports, and more. This property is just a short distance from Paradise Lake, DeSabla Lake, Lake Oroville Marina, and the Feather River, providing you with endless recreational opportunities. Also, as a member of the Paradise Pines Property Owners Association, you’ll have access to a clubhouse featuring meeting rooms and a library, as well as two event centers with full kitchens. Additional amenities include tennis courts, a bocce ball court, a children’s playground, hiking trails, a swimming pool, a spa, and much more!
Residential For Sale
6365 SienaCourt, Magalia, California, 95954

- Rina Maya
- 858-876-7946
- 800-878-0907
-
Questions@unitedbrokersinc.net

