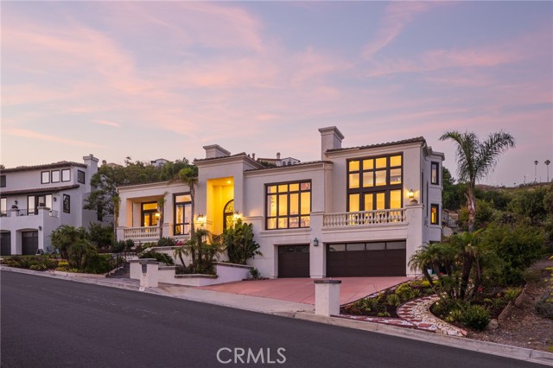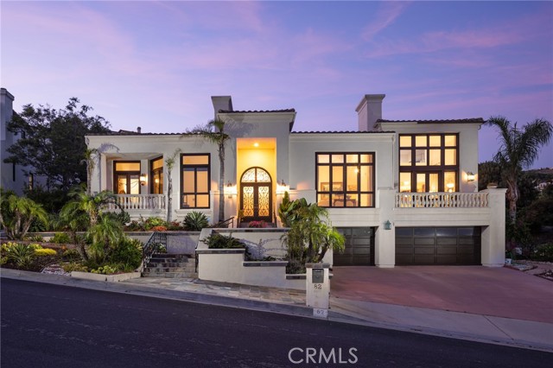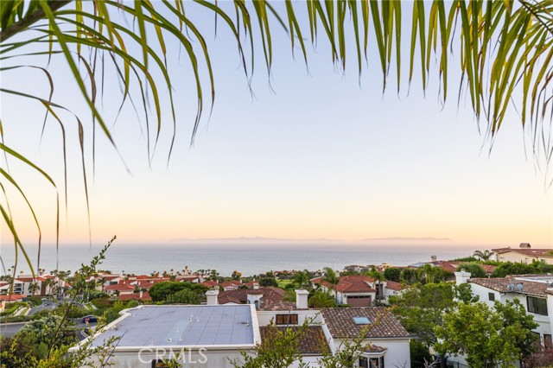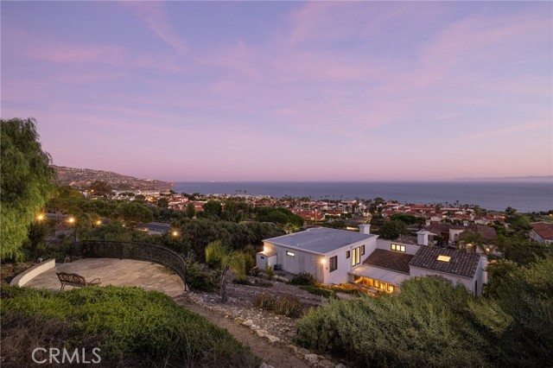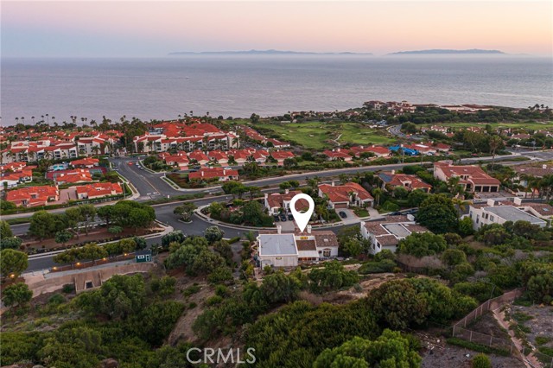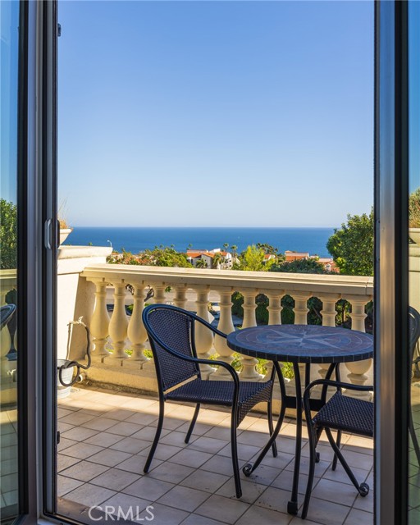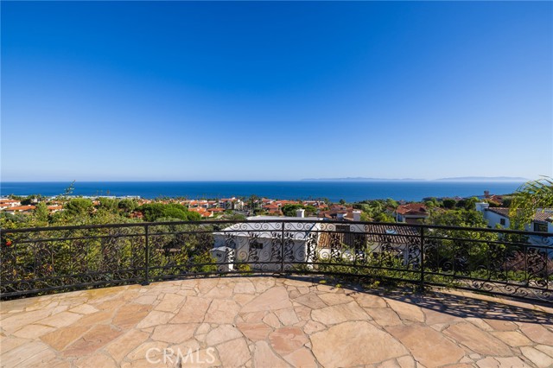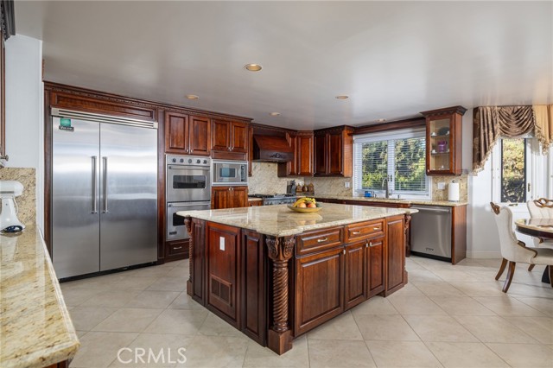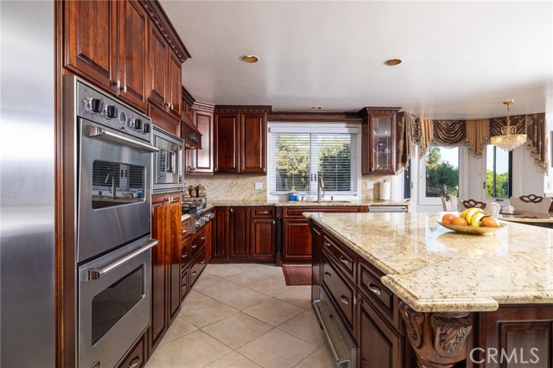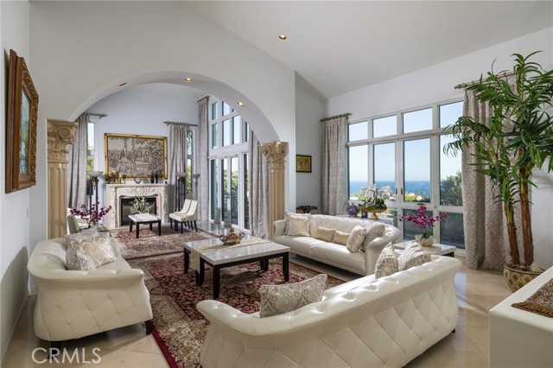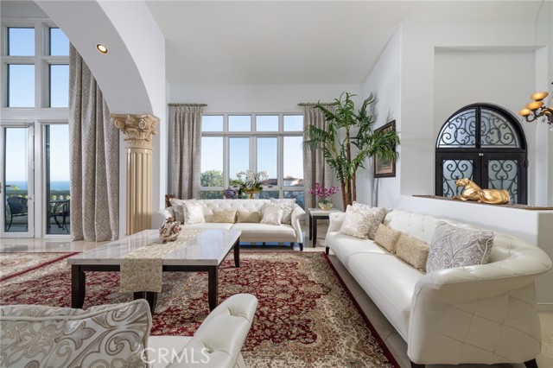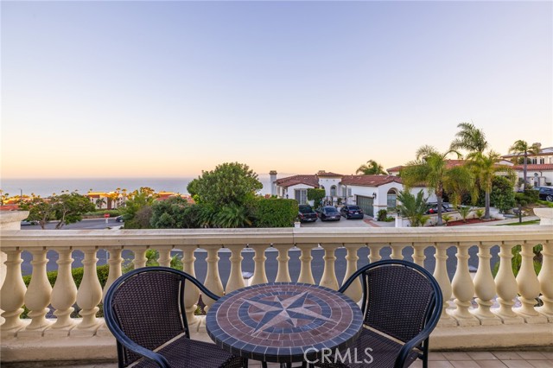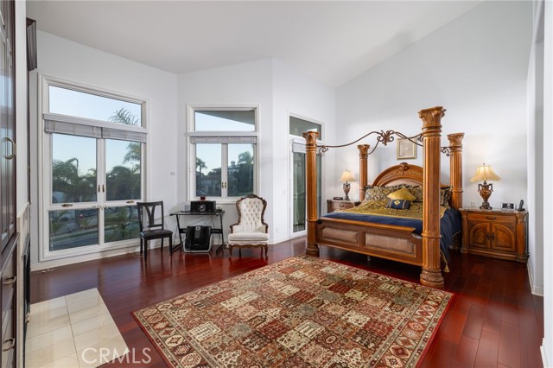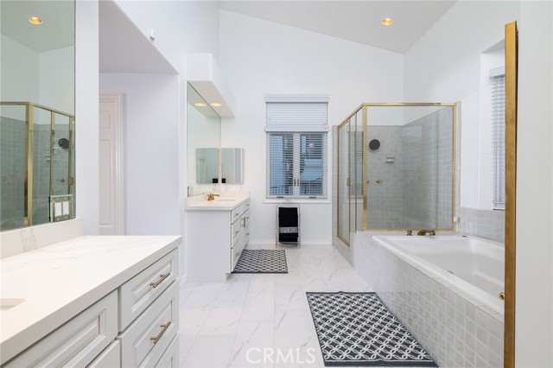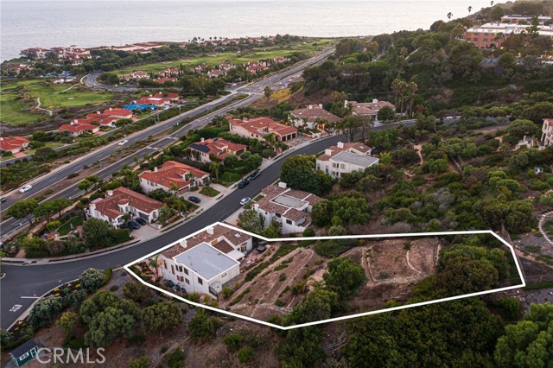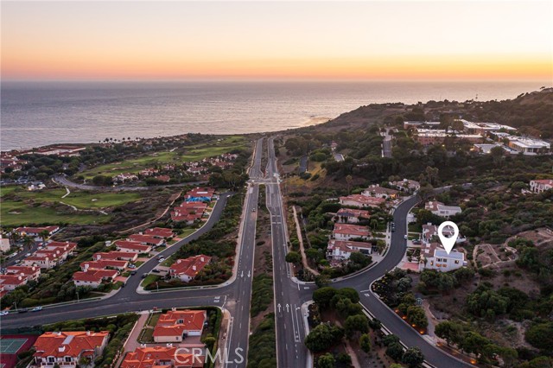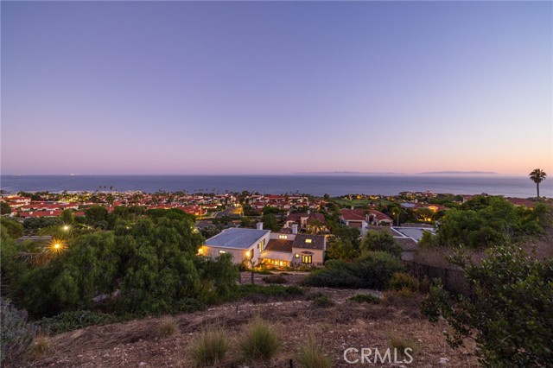Nestled in the serene landscape of Rancho Palos Verdes coastline, this captivating property offers a harmonious blend of luxury, location, and comfort. Boasting a generous 4368 sqft, this residence provides ample space for both relaxation and entertainment. The panoramic ocean view from the property enhances its allure, allowing you to indulge in breathtaking sunsets and the soothing sound of the Pacific Ocean. A highlight of this residence is its expansive 25,752 sqft oversized lot, ensuring privacy and a sense of tranquility. The home carries the charm of its original owners while incorporating modern amenities. The 3-car garage provides convenience and ample storage. This residence offers an exceptional opportunity to experience coastal living at its finest, where the majestic ocean view is a daily indulgence and the property’s spaciousness allows for creativity and comfort. Immerse yourself in the coveted Rancho Palos Verdes lifestyle and make this home your sanctuary by the sea. Referred to as the “Tramonto By The Sea”.
Residential For Sale
82 AlberoCourt, Rancho Palos Verdes, California, 90275

- Rina Maya
- 858-876-7946
- 800-878-0907
-
Questions@unitedbrokersinc.net

