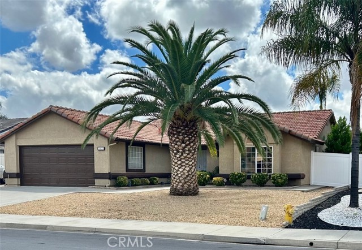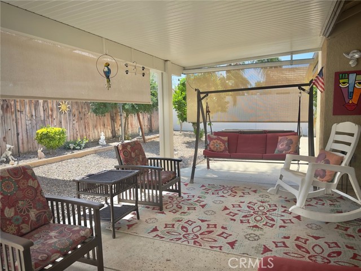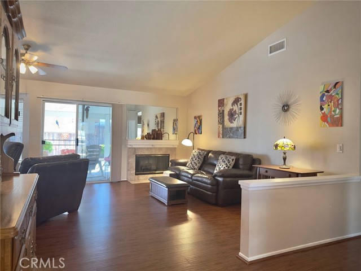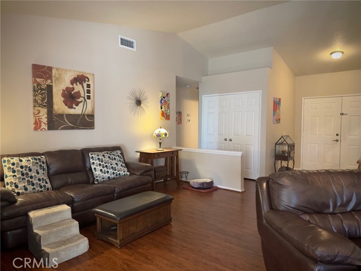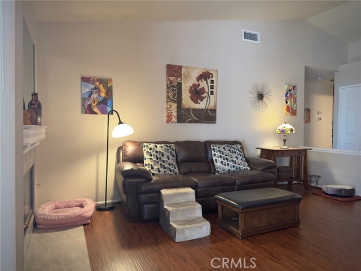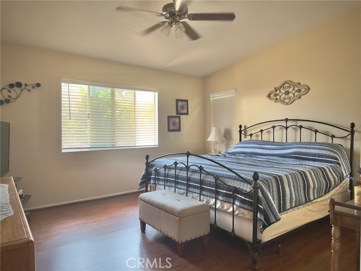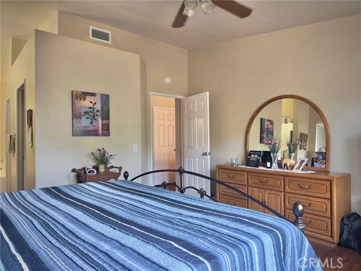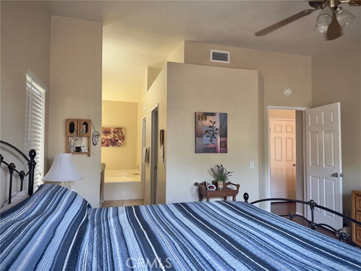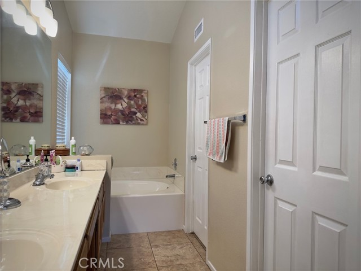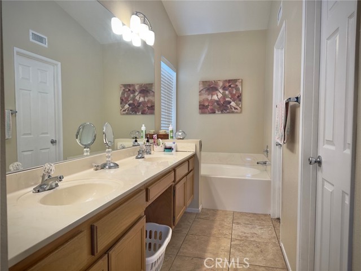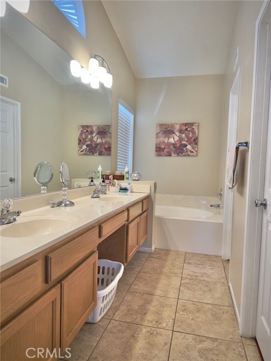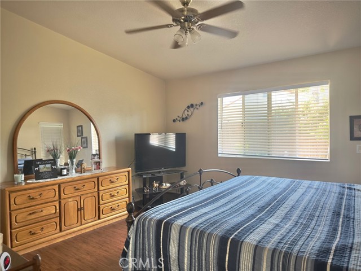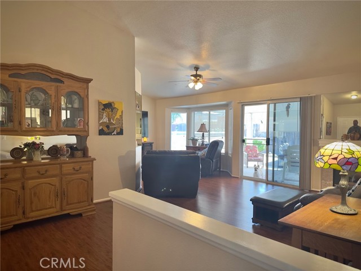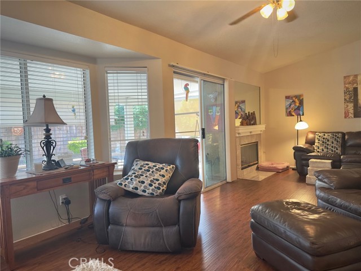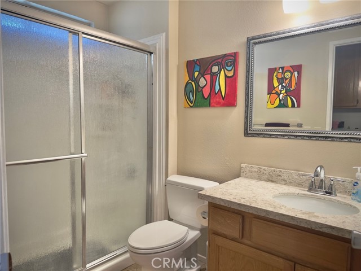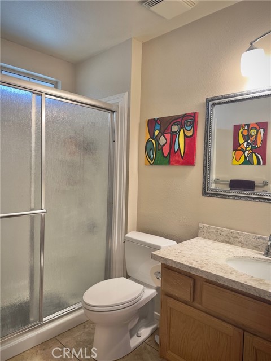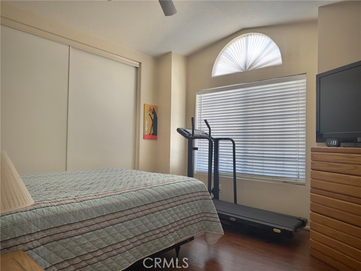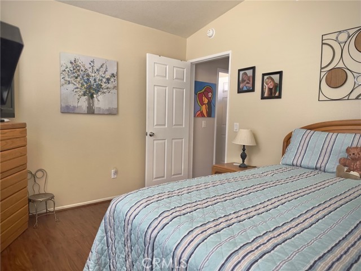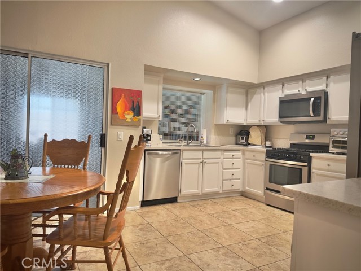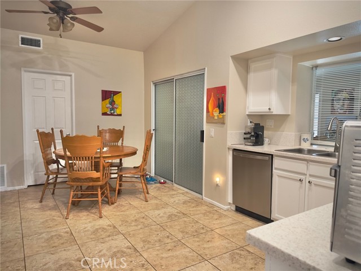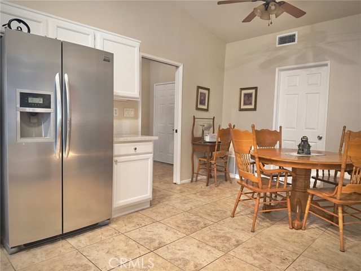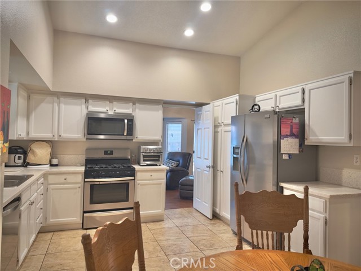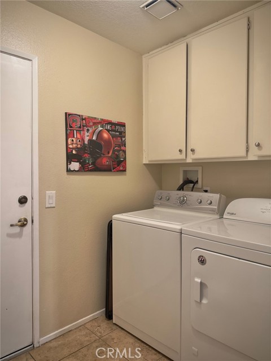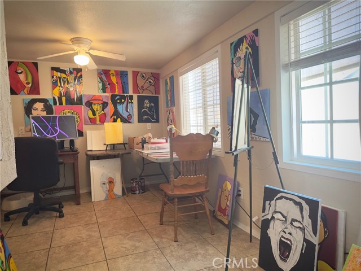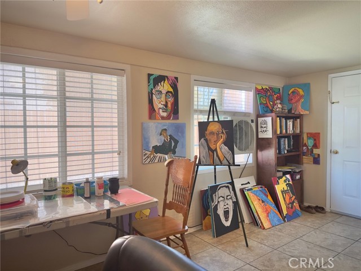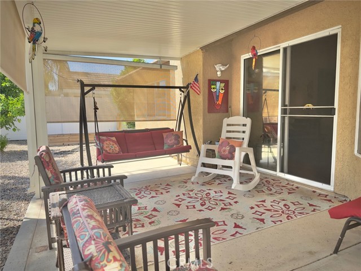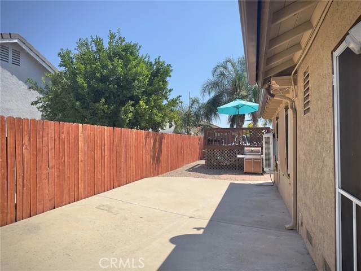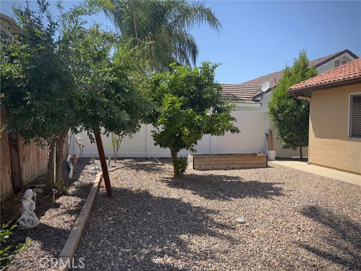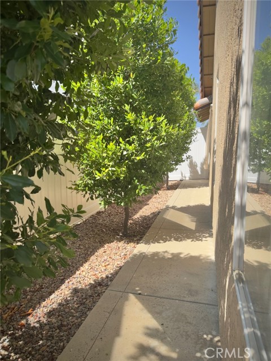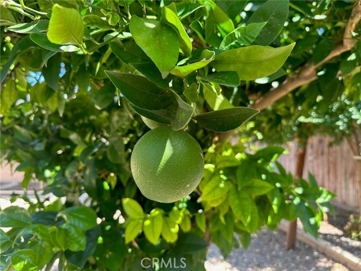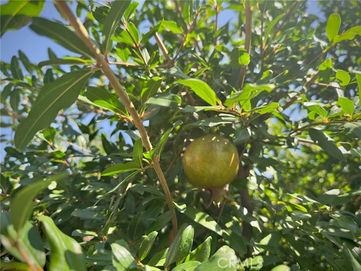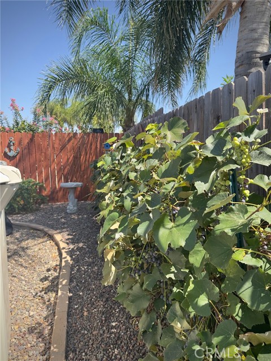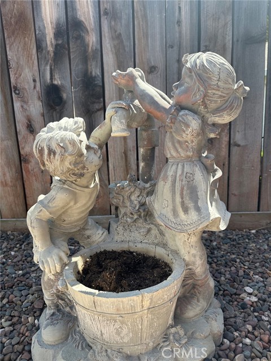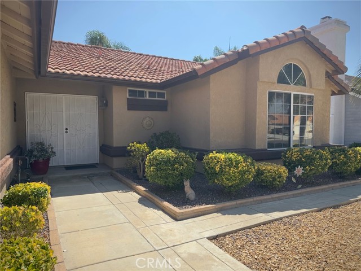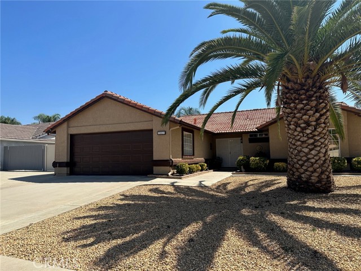Property Description
Beautiful single-story home in 55+ community that includes walking paths. No HOA fees. Home features fairly new luxury vinyl plank flooring throughout most of home. High vaulted ceilings and gas fireplace. Kitchen features granite counters. The primary bedroom as a walk-in closet. There is also an additional office/art studio attached to the house for added space. Back yard is drought tolerant and a gardener’s delight featuring raised garden beds, roses, fruit trees – 2 orange, 1 pomegranate and 5 concord grape vines. The garage is an oversized 2-car that includes a sink and plenty of cabinet storage. Plus, the additional double wide gates lead to RV-size parking. Fairly new paint inside and outside.
Features
: Peek-a-boo
0
1
: No Common Walls
1
: Street Lights
1
: 4.00
: Garage, Rv Access/parking, Garage Faces Front
0
: Family room
: Rectangular Lot, Paved
: Wood, Vinyl, New condition
: Carbon monoxide detector(s), Smoke Detector(s)
: Covered, Enclosed, Rear Porch
: Standard
: Washer/dryer, Solar System, Many Fruit Trees!
1
: Individual Room, Washer Hookup, Gas & Electric Dryer Hookup, Dryer Included, Washer Included
: Living Room, Kitchen, Main Floor Bedroom, All Bedrooms Down, Art Studio, Main Floor Primary Bedroom, Primary Bathroom
: Spanish tile
: Tile, Laminate
: Double Pane Windows, Screens
: Front
: Turnkey
: Slab
: Rain Gutters
: Granite Counters
2
2
: Central, Fireplace(s)
: Central Air, Evaporative Cooling
: Sewer Connected, Water Connected, Cable Available, Electricity Connected, Natural Gas Connected, Phone Available
: Public
: Public Sewer
: Dishwasher, Gas Range, Microwave
MLS Addon
R-1
336126005
7,405 Sqft
73' x 100'
: Staging Materials
$0
: Separate Tub And Shower, Walk-in Shower, Shower In Tub, Main Floor Full Bath, Double Sinks In Primary Bath
2
Arlington
Arling
Miller
Perris Union High
One
: In Kitchen
$0
0 Sqft
0 Sqft
: Standard
26/10/2023 16:39:20
Listing courtesy of
Brick Well Realty
What is Nearby?
'Bearer' does not match '^(?i)Bearer [A-Za-z0-9\\-\\_]{128}$'
Residential For Sale
29827 Pebble BeachDrive, Sun City, California, 92586
2 Bedrooms
2 Bathrooms (Full)
1,370 Sqft
Visits : 27 in 763 days
$437,000
Listing ID #SW23165471
Basic Details
Status : Active
Listing Type : For Sale
Property Type : Residential
Property SubType : Single Family Residence
Price : $437,000
Price Per Square Foot : $319
Square Footage : 1,370 Sqft
Lot Area : 0.17 Sqft
Year Built : 1989
View : Mountain(s)
Bedrooms : 2
Bathrooms : 2
Bathrooms (Full) : 2
Listing ID : SW23165471
Agent info

Designated Broker
- Rina Maya
- 858-876-7946
- 800-878-0907
-
Questions@unitedbrokersinc.net
Contact Agent
Mortgage Calculator

