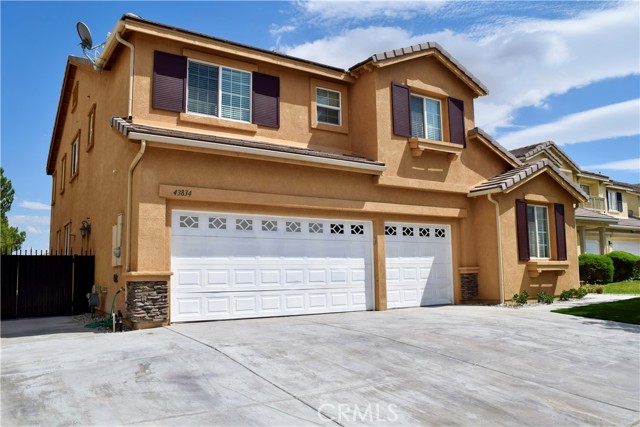This gorgeous 3876 square foot home sits on a 6882 square foot lot in West Lancaster. Enter through double doors that lead into the formal living and dining room. The spacious, open floor plan offers plenty of natural light. Its large kitchen boasts granite counter tops, dishwasher, four burner gas cooktop, built-in range and microwave, lots of cabinet and counter space, plus a center island, breakfast bar and eating area. Sliding glass doors lead to the back yard with a concrete slab patio, newly landscaped with artificial grass and a drip system. Its family room has a gas fireplace, entertainment nook and built-in surround sound speakers. A bedroom, full bath, and a den complete the first floor. The second floor ascends to large loft and a bonus area. Three bedrooms are furnished with mirrored closet doors and ceiling fans and are near a full bathroom with a dual vanity. Its primary suite offers two walk-in closets, shower stall, soaking tub with jets, two vanities and water closet. The laundry room has hookups for a washer & dryer, a utility sink and lots of cabinet space to complete the second floor. The interior of the home has been freshly painted and has new tile floors and new luxury vinyl plank floors throughout. Other amenities include 2 new HVAC systems, 3 car garage, central vacuum, intercom system, built-in speakers and ceiling fans throughout. This wonderful property is in close proximity to schools, AV College, shops & restaurants.
Residential For Sale
43834 SpringStreet, Lancaster, California, 93536

- Rina Maya
- 858-876-7946
- 800-878-0907
-
Questions@unitedbrokersinc.net


















































