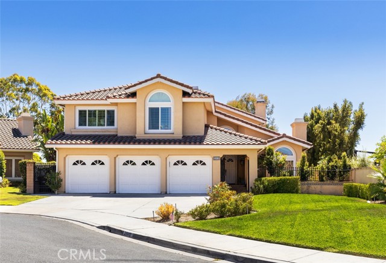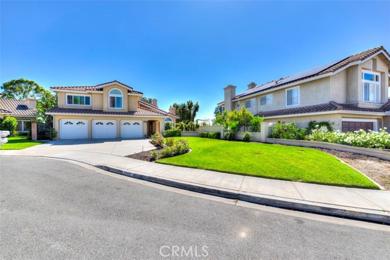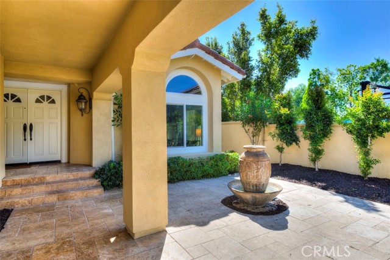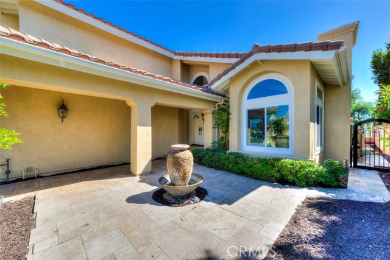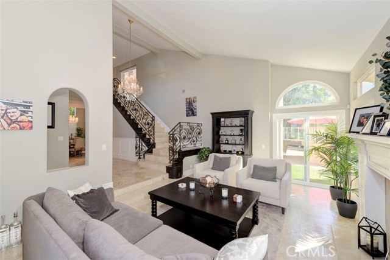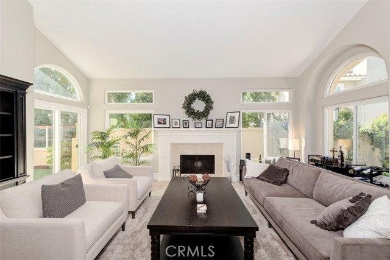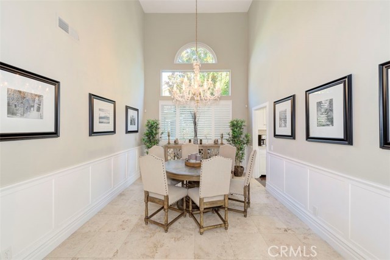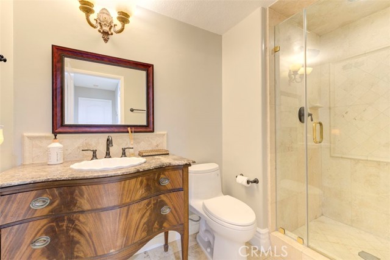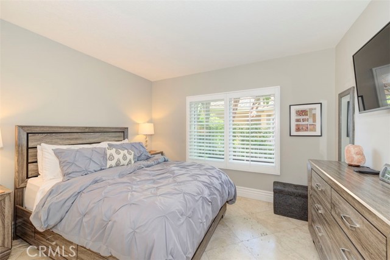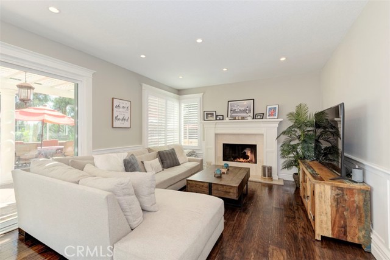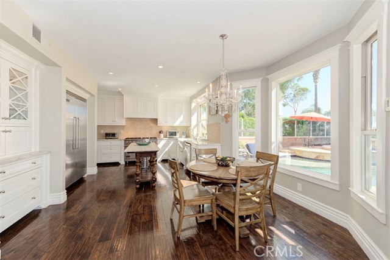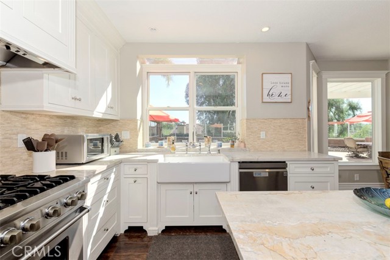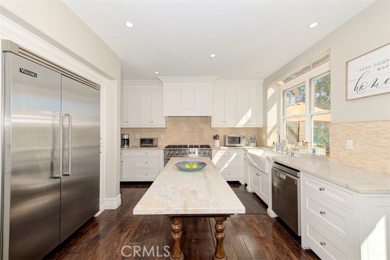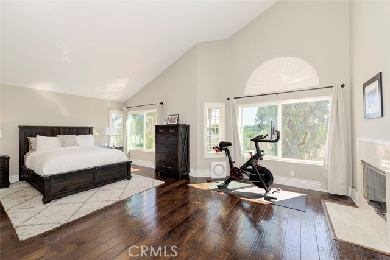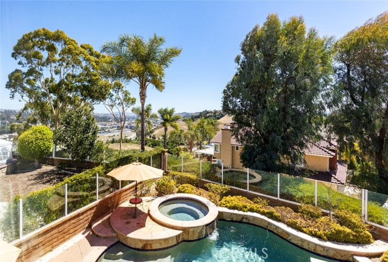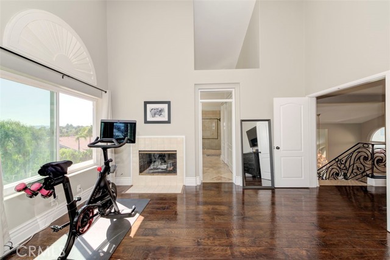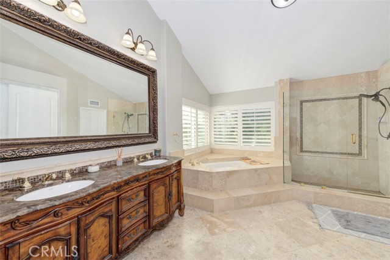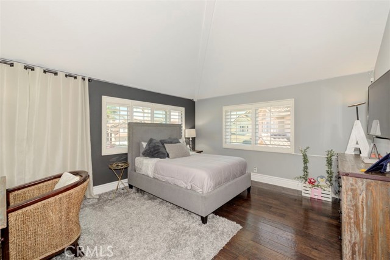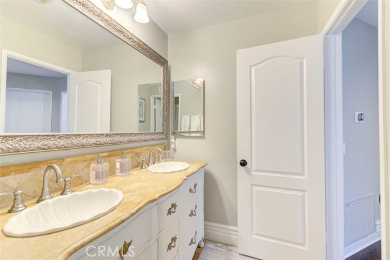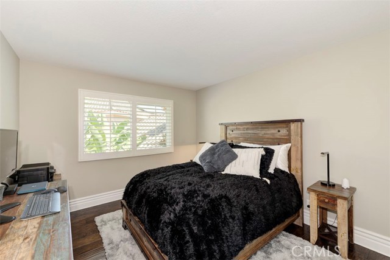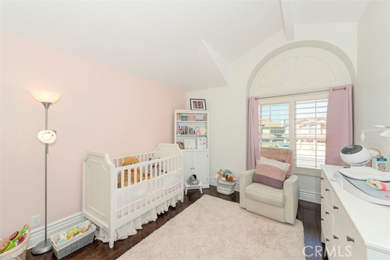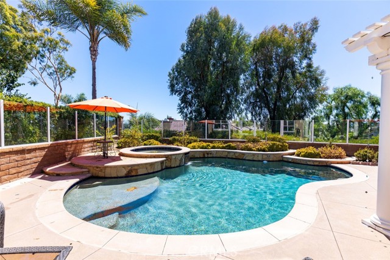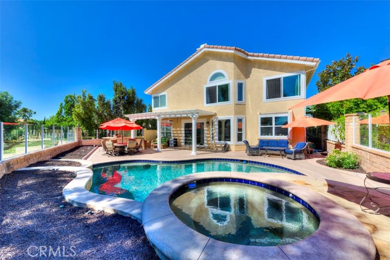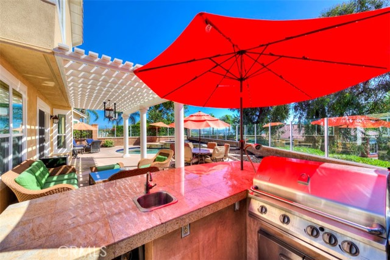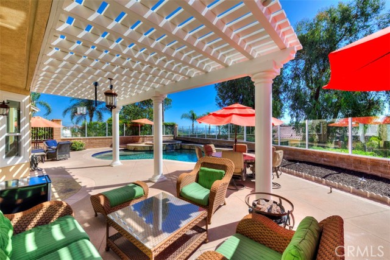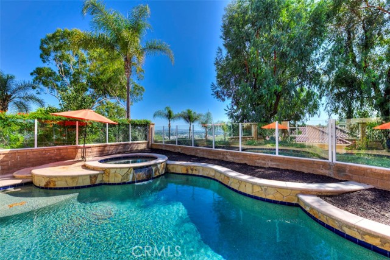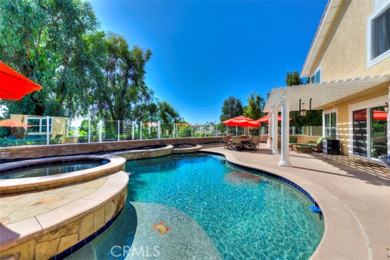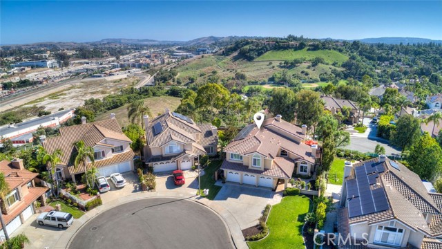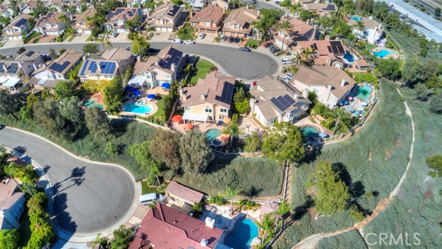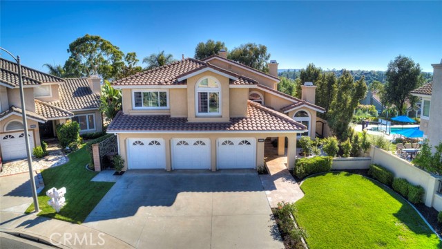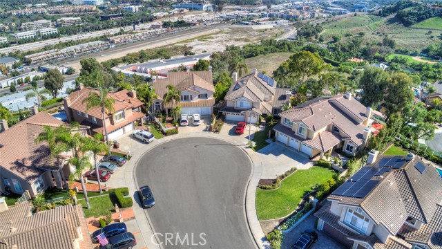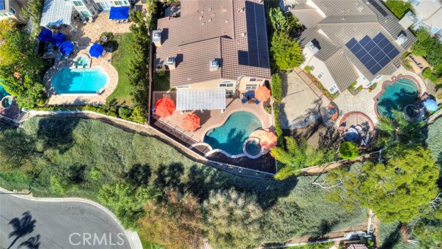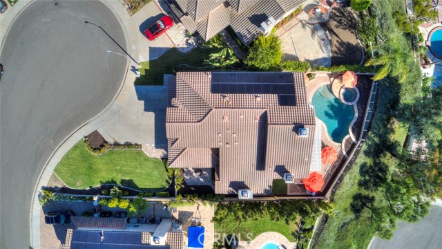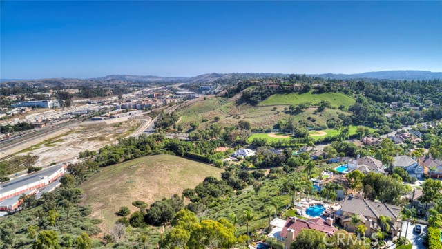Perched on one of the upper levels of the Braeburn subdivision within the prestigious neighborhood of Moulton Ranch, this impeccable view home is sure to take your breath away at first impression! Enter through the private courtyard with wrought iron gates adorned with a tranquil water feature that sets the stage for the exquisite interior that awaits. Travertine tile in the entryway welcomes you to a sweeping 3,156-sq ft open-concept layout with seamlessly connected gathering areas. From the soaring cathedral ceiling, picture windows, and wainscoting, to the fireplace that warms your family room, there’s a lot to love. The open-concept kitchen boasts shaker cabinetry with glass inlay, quartzite countertops, a semi-permanent island, top-of-the-line Viking appliances, and a farmhouse apron sink. Savor your morning coffee in your tailor-made breakfast alcove as you admire the outdoor panoramas. A slice of paradise awaits you in the spectacular backyard. Crafted for entertaining, you’ll enjoy alfresco get-togethers with multiple outdoor seating areas, a loggia, and a built-in BBQ with island peninsula. The shimmering pebble tec pool and spa are surrounded by well-tended landscaping, and a glass retaining wall that spans the entire back of the home. The wrought iron staircase takes you to an expansive primary suite, which includes a fireplace, breathtaking views, and a spectacular en-suite primary bathroom. Your secondary bedrooms are of great size, perfect for a growing family with the additional benefit of one bedroom and a full bathroom downstairs ideal for an office or in-law quarters. Additional perks and conveniences include: cul de sac location, energy efficient solar, attached 3-car garage, distressed hardwood floors, and plantation shutters. Enjoy the quintessential Orange County lifestyle in this immaculate community surrounded by nature yet close to shopping, restaurants, and major transportation corridors. With all this home has to offer, why wait? Come take a tour before it’s gone for good!
Residential For Sale
25912 FaircourtLane, Laguna Hills, California, 92653

- Rina Maya
- 858-876-7946
- 800-878-0907
-
Questions@unitedbrokersinc.net

