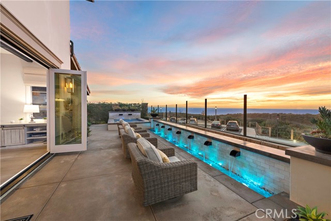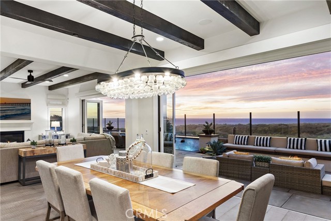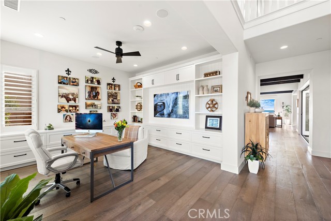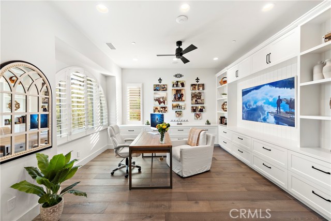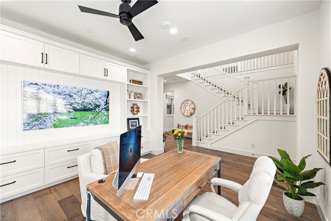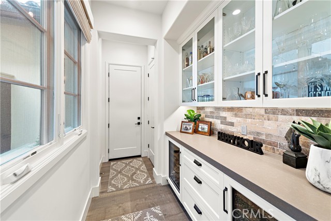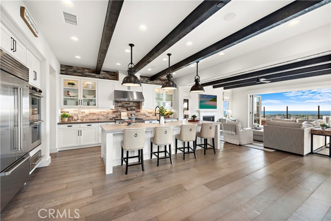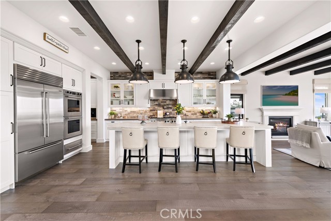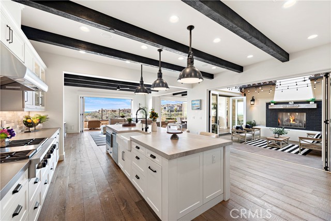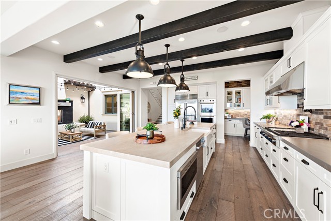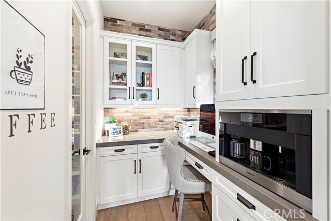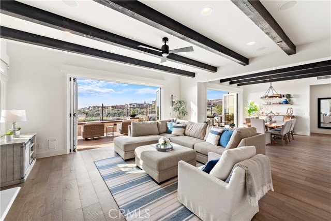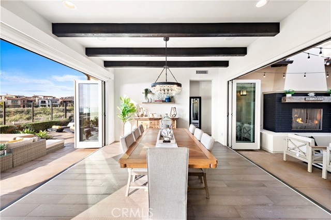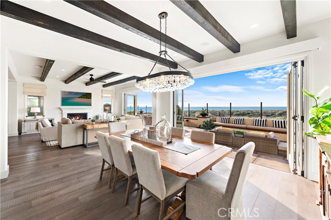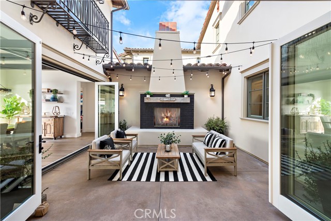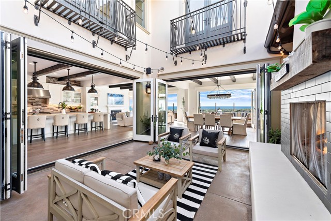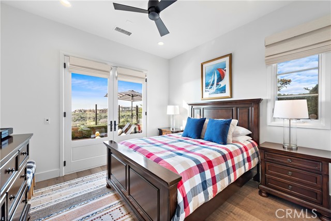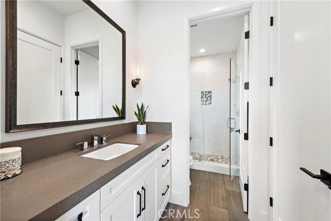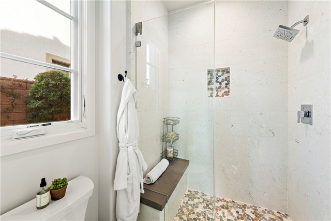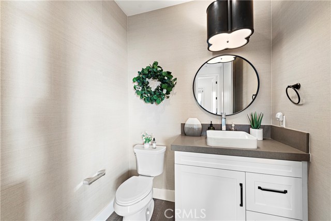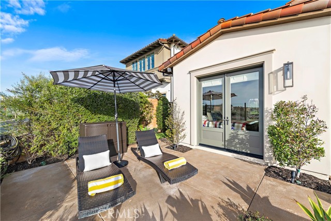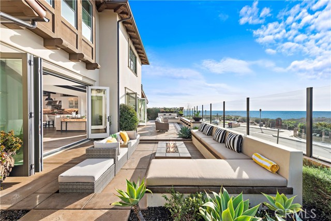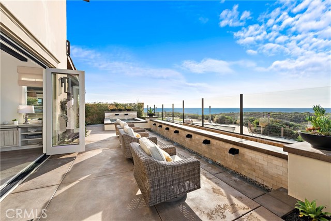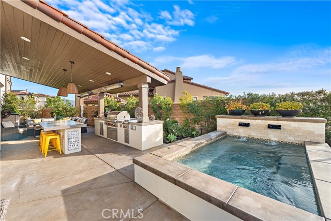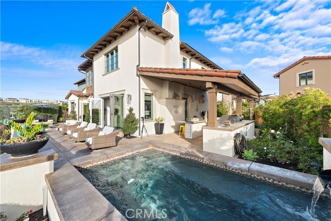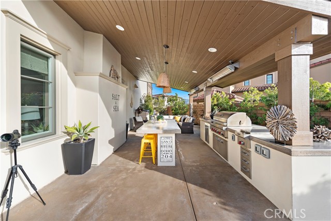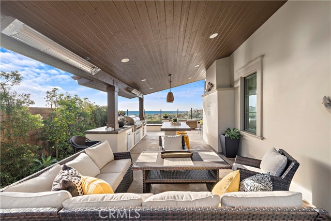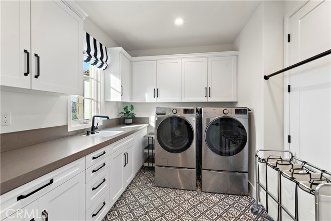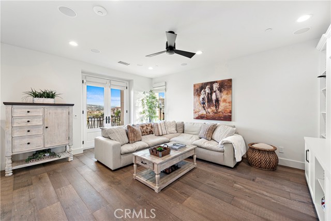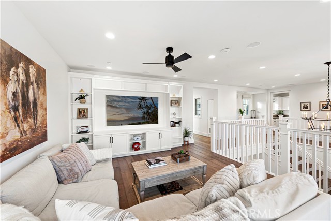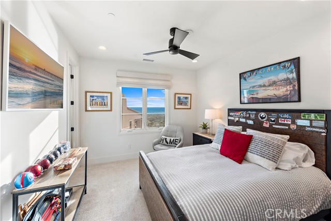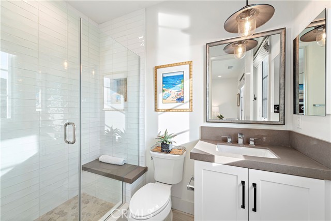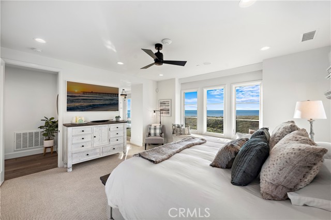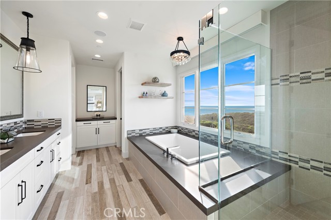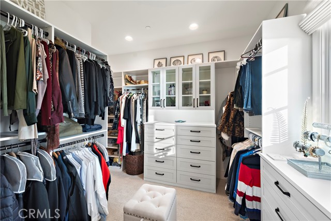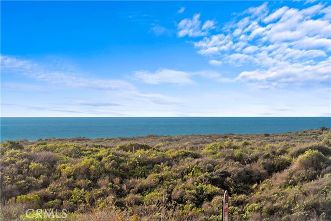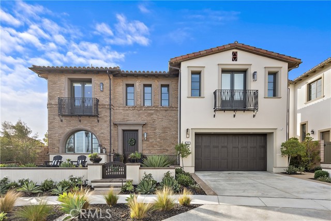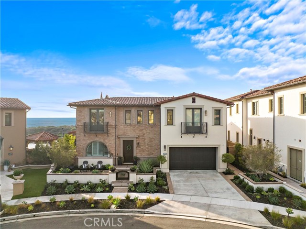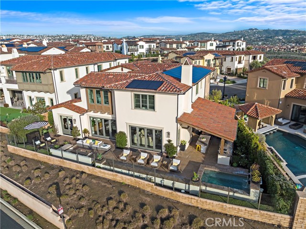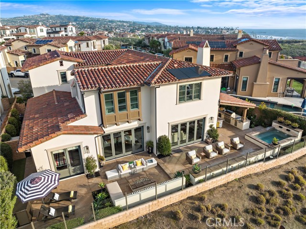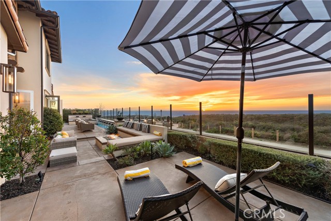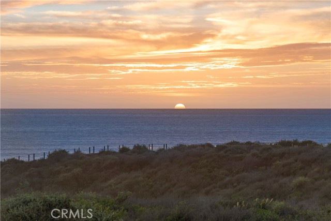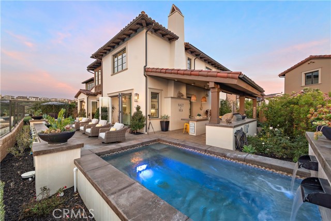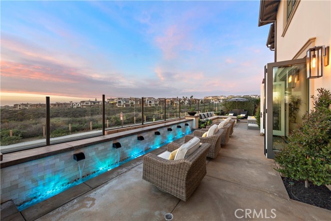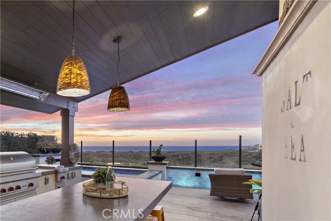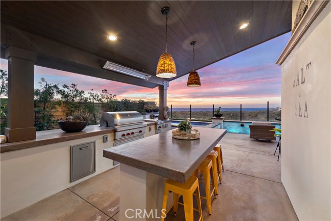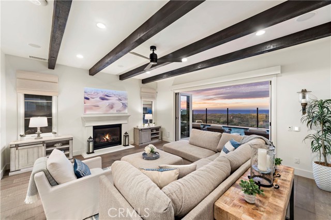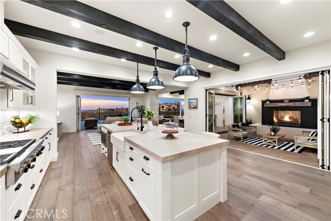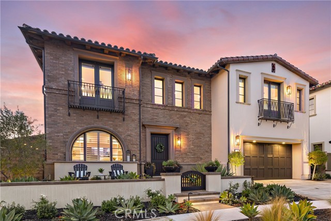Sensational OCEAN PANORAMAS, immaculate finishes, & a peaceful cul-de-sac location shape this newer-build San Clemente residence into a dream haven you’ll love to call home! Set in the sought-after Sea Summit community & exuding an impressive curb appeal, it greets you with a beautifully landscaped front courtyard surrounding & gorgeous brick exterior. Step inside to discover a modern interior defined by stunning finishes, crisp white tones, & wide-plank hardwood flooring gleaming under recessed lighting. Striking wood elements complement the sweeping layout, from exposed ceiling beams to unique built-ins. Oversized windows & multiple bi-fold doors capture breathtaking views of Catalina Island & the Pacific while allowing a seamless indoor-outdoor flow. Ideal for entertaining, the remarkable main gathering areas highlight a grand family room w/fireplace to mingle around while admiring sensational sunsets over the water. Steps away, the formal DR basks in the glow of a lavish chandelier that lends an excellent ambiance to intimate dinner parties. Every home chef will be delighted w/the expansive gourmet kitchen that showcases Wolf, Sub-Zero, & Miele stainless steel appliances. Chic industrial-style pendant lighting accentuates a multi-seater island that provides additional seating. Completing this impressive culinary space is a custom butler’s pantry w/dual wine fridges. Before calling it a night, enjoy movies in the upper-level den w/built-in media cabinet. Indulge after a tiring day, the 4 well-sized bedrooms are privately set upstairs, each w/tastefully tiled ensuites & California Closets organizing systems. Surpassing them all, the primary suite delivers astonishing coastal views. Plus, its luxurious bath has a double vanity, an oversized soaking tub, & separate glass-enclosed shower to offer you a spa-like relaxation. Weekends are best spent in the oasis-inspired backyard that treats you to multiple seating areas, including a secluded atrium with a built-in fireplace & patio with a fire pit. Unwind in the spa or host cookouts in the custom loggia w/outdoor heaters & a BBQ station equipped w/Wolf appliances. Notable features include an office & 3-car garage w/epoxy-coated flooring, cabinetry, & extra storage. With a fabulous location, this incredible gem is just moments away from community amenities, downtown San Clemente, shopping, & restaurants. All this & more could be yours, so come for a tour before this exciting opportunity is gone for good!
Residential For Sale
115 Via San Sebastian, San Clemente, California, 92672

- Rina Maya
- 858-876-7946
- 800-878-0907
-
Questions@unitedbrokersinc.net


