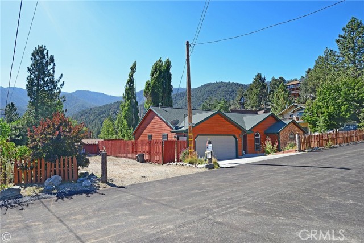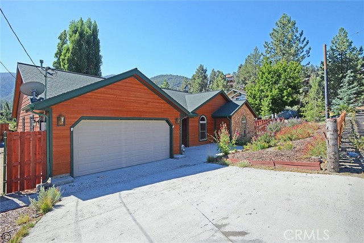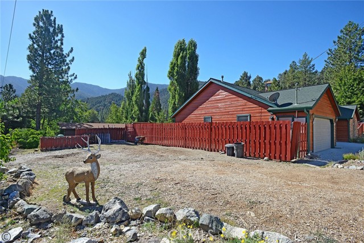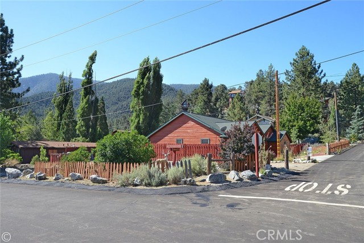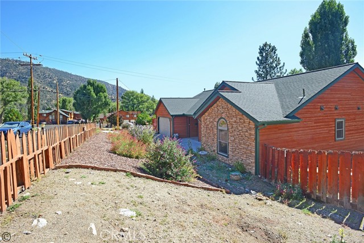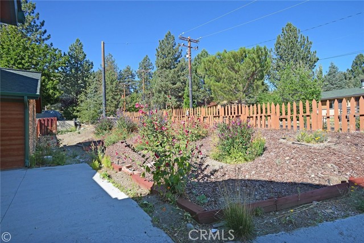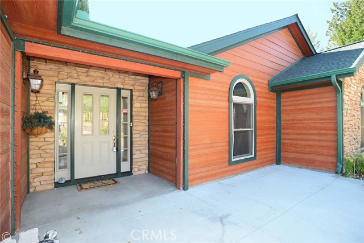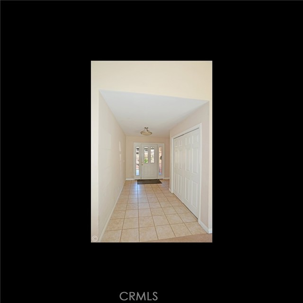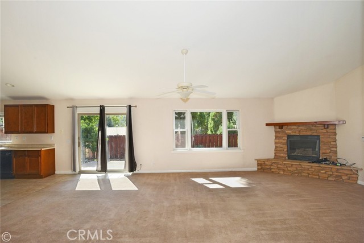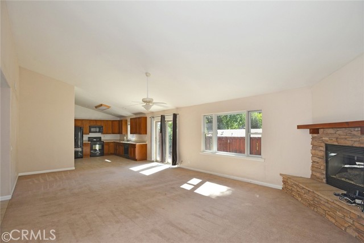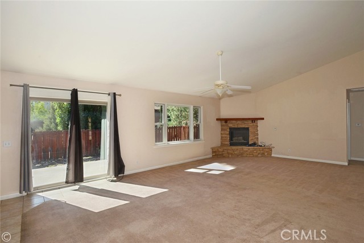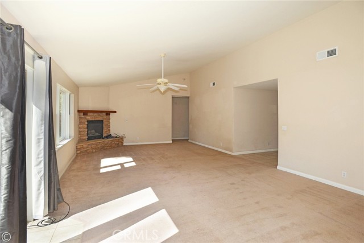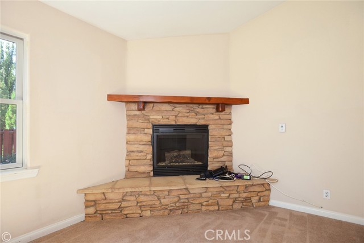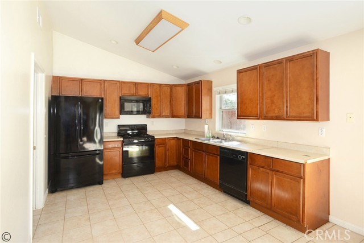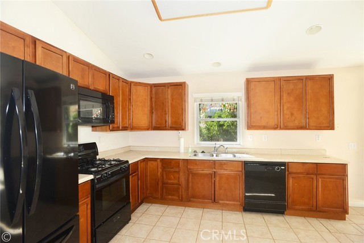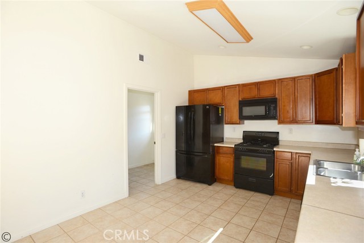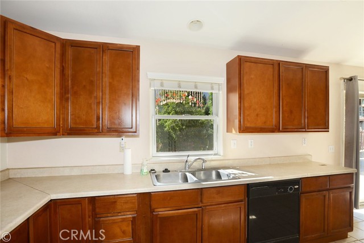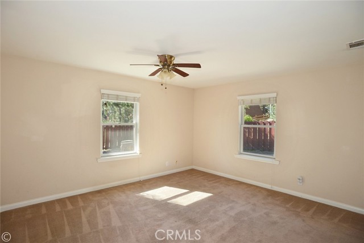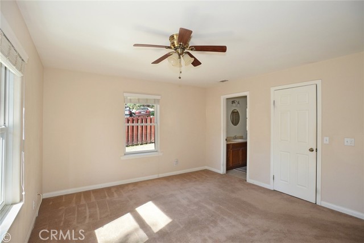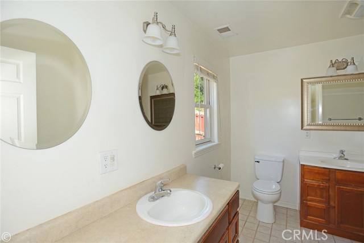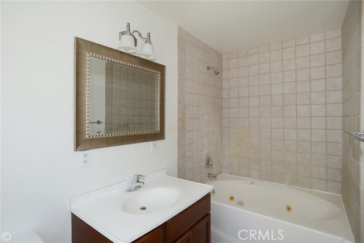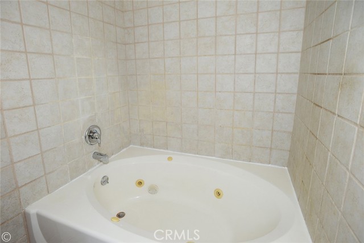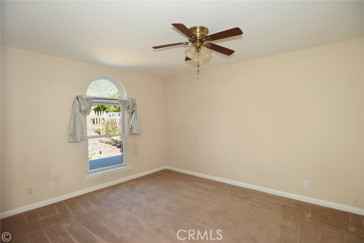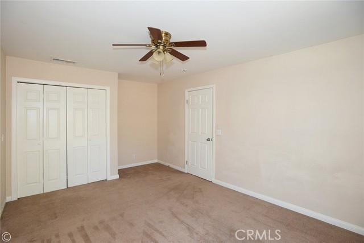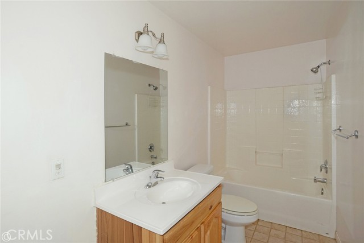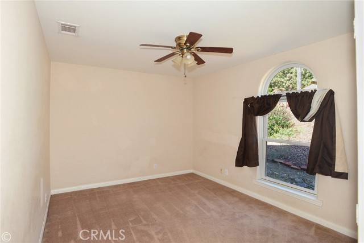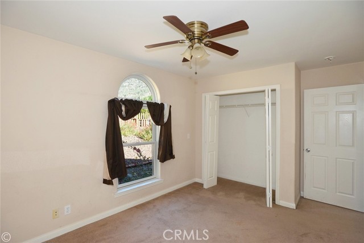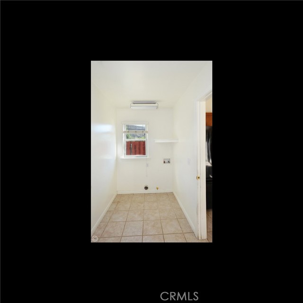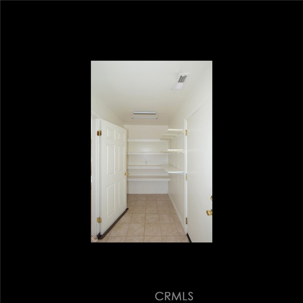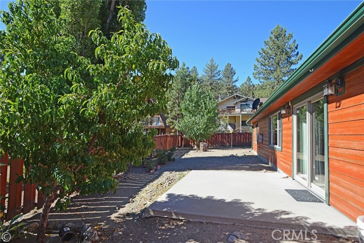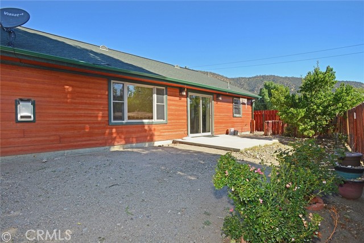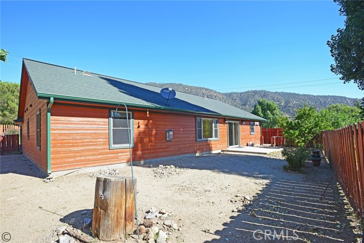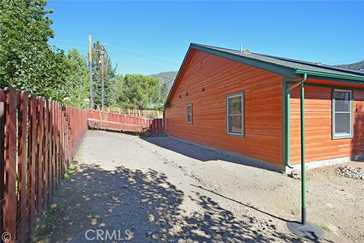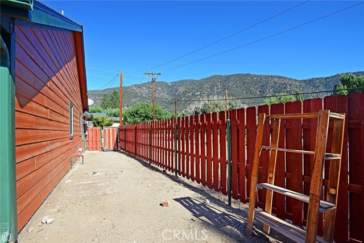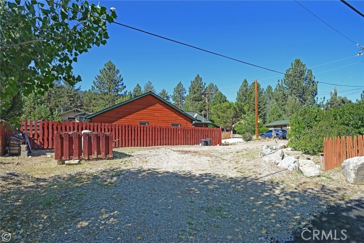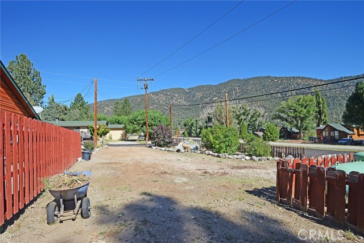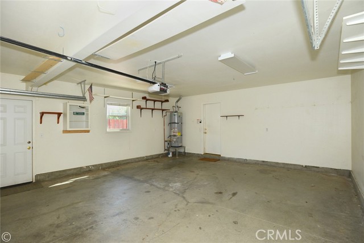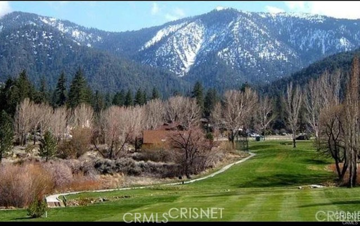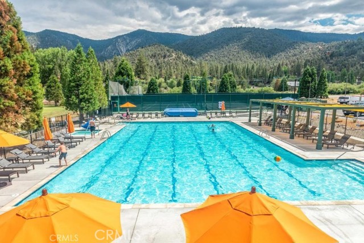Property Description
Are you looking for a really nice home in the mountains, this is it. 3 bedrooms, 2 full bathrooms, w/ jetted tub in Master suite. Fireplace in greatroom, Oversized pantry off kitchen w/ Laundry room. 2 car garage enters direct into home. Kitchen has plenty of cabinets with dishwasher, Propane cooking stove and microwave oven. Home has fencing all around complete, nice apple tree in back yard w/ tons of apples. Really nice flowers in front yard.rnSeller will carry at 5% w/ 25% down….Storage shed in rear of home also. You must see this special home.
Features
: Mountain(s), Trees/woods, Valley
1
0
: No Common Walls
1
: Golf, Hiking, Park, Preserve/public Land, Horse Trails, Mountainous, Stable(s), Rural, Dog Park, Foothills, Valley, Hunting, Biking, Fishing, Blm/national Forest, Lake
: Private, Association, Community
: Pool, Spa/hot Tub, Tennis Court(s), Clubhouse, Meeting Room, Management, Barbecue, Outdoor Cooking Area, Picnic Area, Playground, Fire Pit, Bocce Ball Court, Card Room, Pets Permitted, Billiard Room, Banquet Facilities, Recreation Room, Pet Rules, Golf Course, Biking Trails, Hiking Trails, Security, Common Rv Parking, Storage, Dog Park, Horse Trails, Pickleball
1
: 10.00
: Direct Garage Access, Garage - Single Door, Garage Door Opener, Off Street, Concrete, Driveway Down Slope From Street, Rv Access/parking, Garage Faces Front
1
: Raised hearth, Heatilator, Great room, Zero clearance, Electric
: Back Yard, Front Yard, Close To Clubhouse, Park Nearby, Lot 10000-19999 Sqft, Irregular Lot, Level With Street, Gentle Sloping, Corner Lot, Treed Lot, Patio Home
: Carbon monoxide detector(s), Fire rated drywall, Smoke Detector(s)
: Patio, Patio Open, Concrete, Front Porch, Porch
: Electricity - On Property, 220 Volts In Laundry, 220 Volts In Kitchen
1
: Individual Room, Washer Hookup, Propane Dryer Hookup
: Walk-in Closet, Kitchen, Laundry, Great Room, Walk-in Pantry, Main Floor Bedroom, Utility Room, Jack & Jill, Galley Kitchen, Dressing Area, Main Floor Primary Bedroom, Primary Bathroom
: Composition, Shingle
: Carpet, Tile
: Double Pane Windows, Low Emissivity Windows, Screens
: Front
: Community, Association, Private
: Turnkey
: Pillar/post/pier, Raised, Concrete Perimeter, Quake Bracing, Seismic Tie Down
: Satellite Dish
: Built-in Features, High Ceilings, Open Floorplan, Pantry, Cathedral Ceiling(s), Ceiling Fan(s)
2
3
: Central, Forced air, Fireplace(s)
: Water Connected, Electricity Connected, Propane
: Private
: Engineered Septic
: Dishwasher, Disposal, Built-in Range, Microwave, Propane Oven, Propane Range, Water Heater, Propane Water Heater
: Doors - Swing In, Parking, Entry Slope Less Than 1 Foot, Low Pile Carpeting, 36 Inch Or More Wide Halls
MLS Addon
Annually
E
31604301008
10,060 Sqft
$0
$1,928
: Kitchen Open To Family Room, Walk-in Pantry
: Bathtub, Soaking Tub, Walk-in Shower, Linen Closet/storage, Shower In Tub, Jetted Tub, Hollywood Bathroom (jack&jill), Main Floor Full Bath
2
Arlington
Arling
Miller
El Tejon Unified
One
: Area, Family Kitchen
$0
: Shed(s)
0 Sqft
0 Sqft
: Standard
18/09/2023 12:47:14
Listing courtesy of
Alpine Village Realty
What is Nearby?
'Bearer' does not match '^(?i)Bearer [A-Za-z0-9\\-\\_]{128}$'
Residential For Sale
16524 Mil Potrero, Pine Mountain Club, California, 93222
3 Bedrooms
2 Bathrooms (Full)
1,652 Sqft
Visits : 22 in 766 days
$429,000
Listing ID #SR23167633
Basic Details
Status : Active
Listing Type : For Sale
Property Type : Residential
Property SubType : Single Family Residence
Price : $429,000
Price Per Square Foot : $260
Square Footage : 1,652 Sqft
Lot Area : 0.23 Sqft
Year Built : 2008
View : Mountain(s)
Bedrooms : 3
Bathrooms : 2
Bathrooms (Full) : 2
Listing ID : SR23167633
Agent info

Designated Broker
- Rina Maya
- 858-876-7946
- 800-878-0907
-
Questions@unitedbrokersinc.net
Contact Agent
Mortgage Calculator

