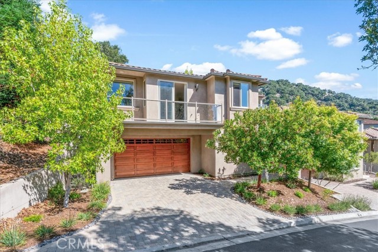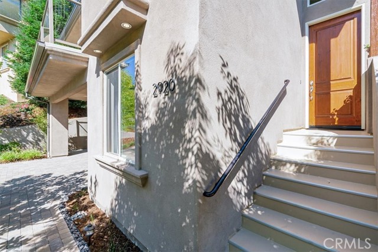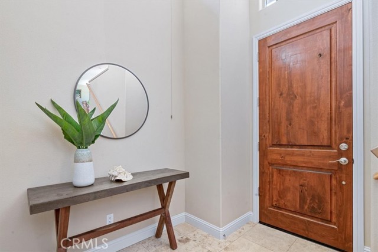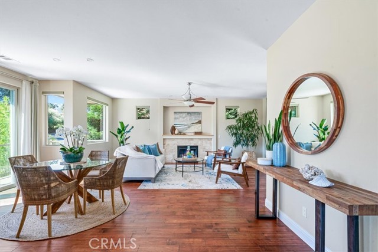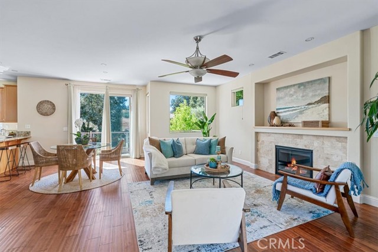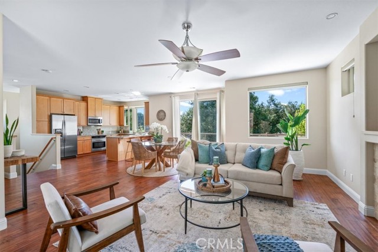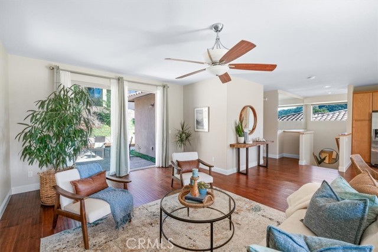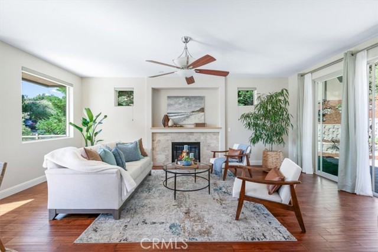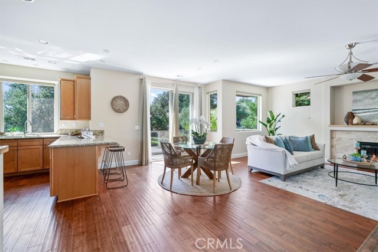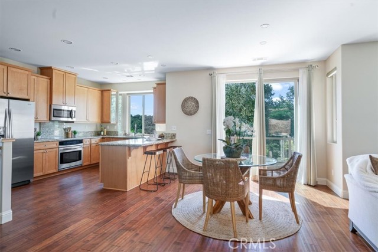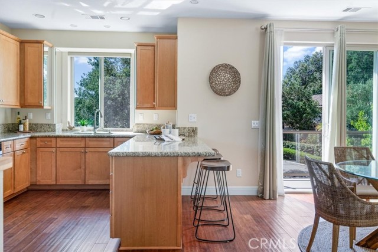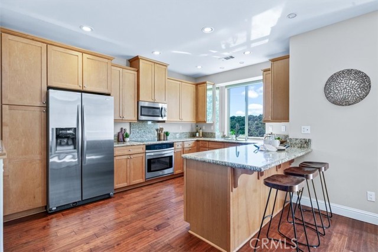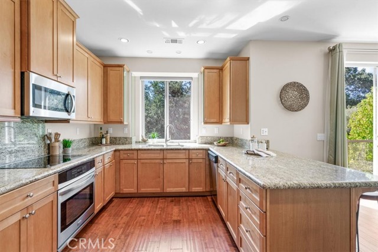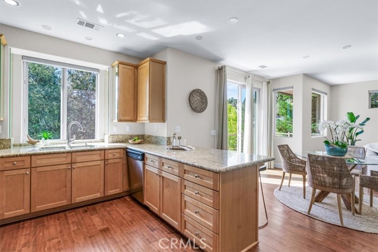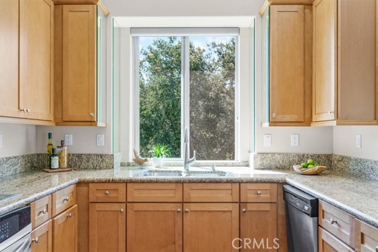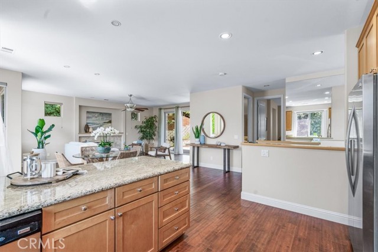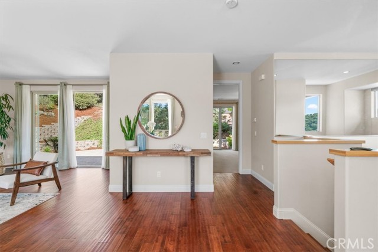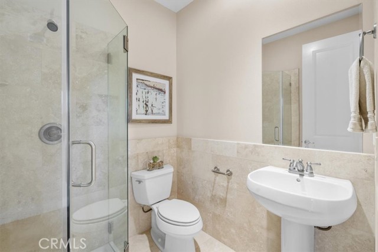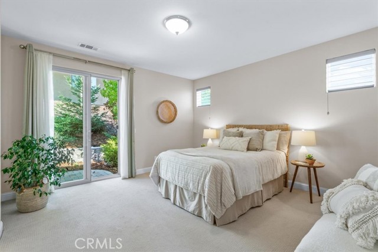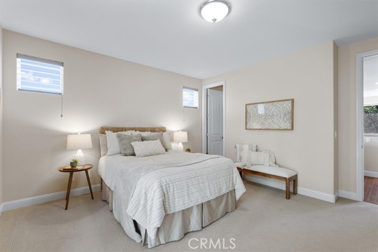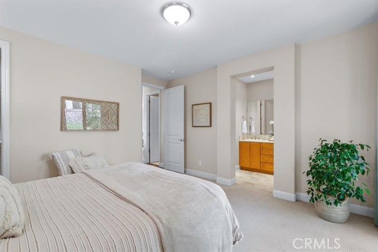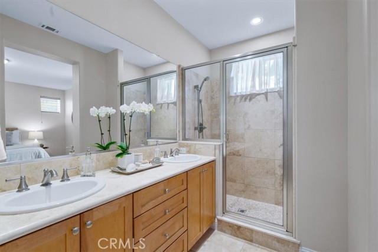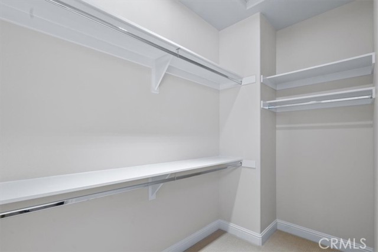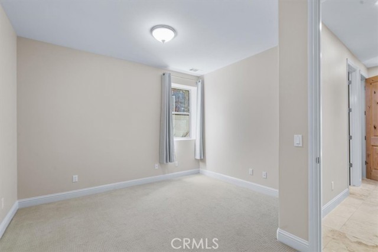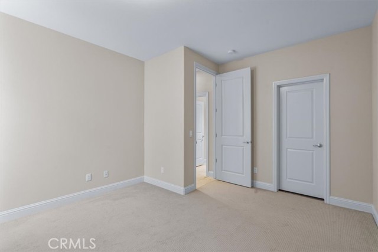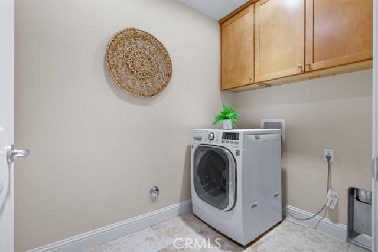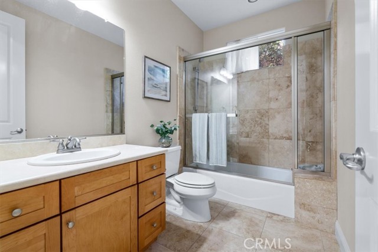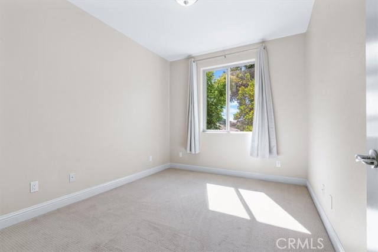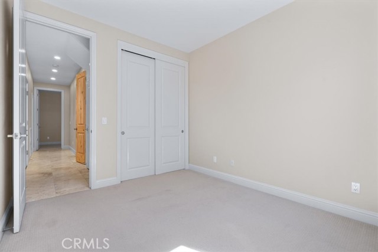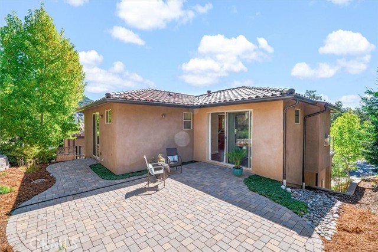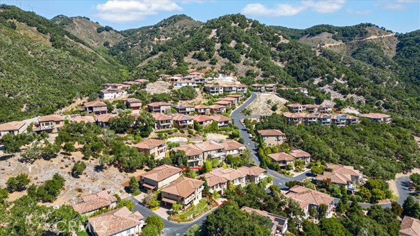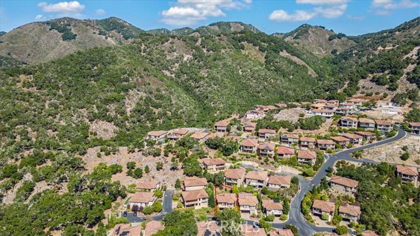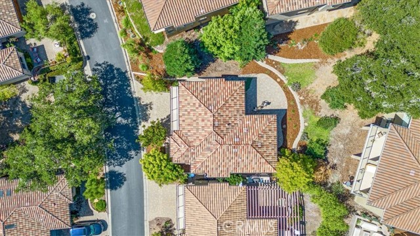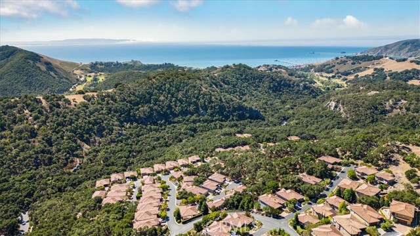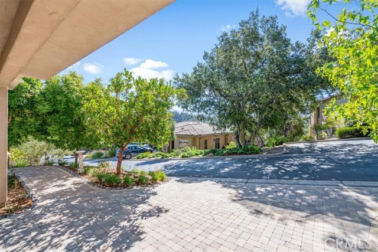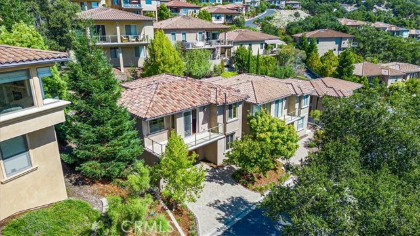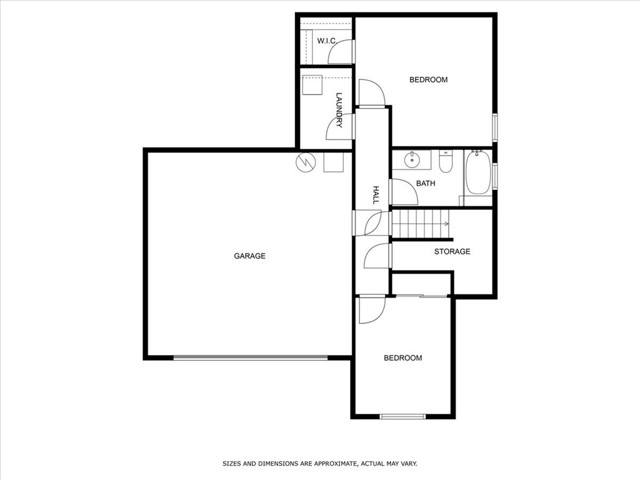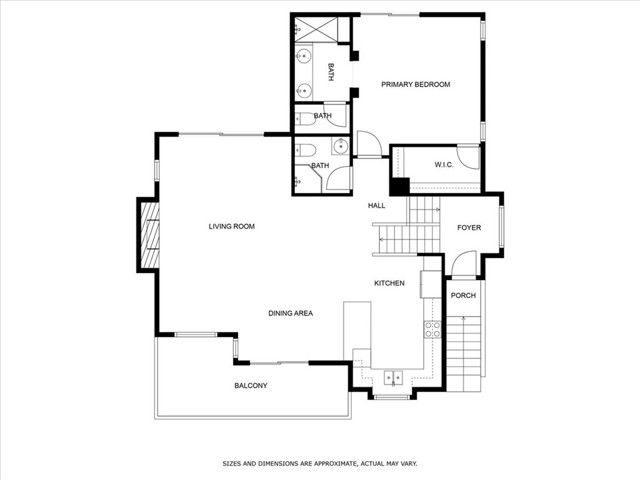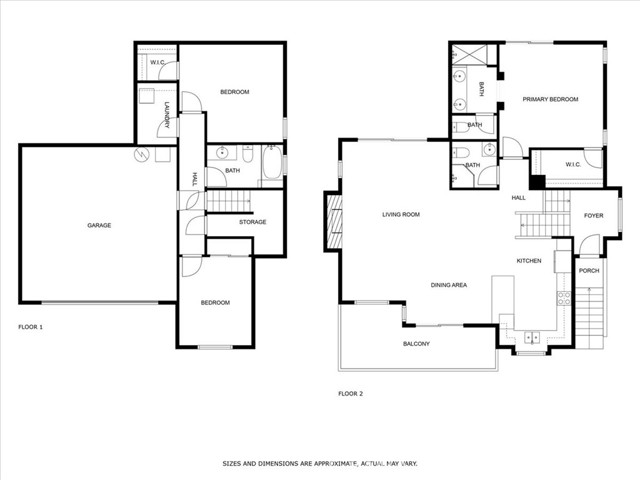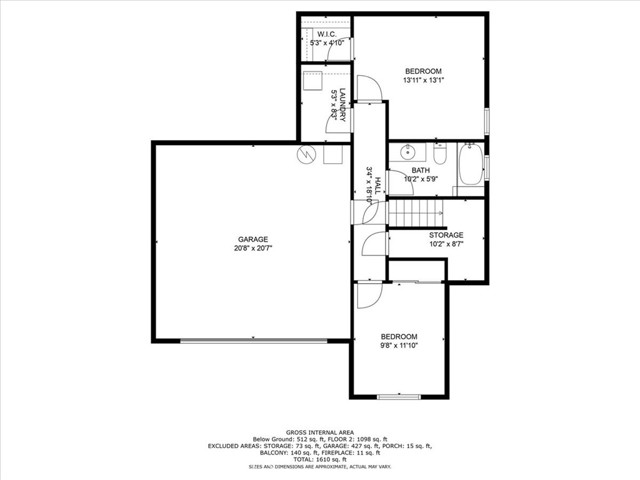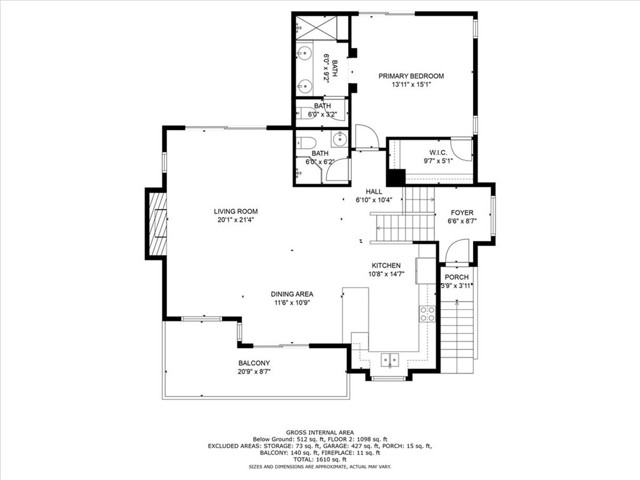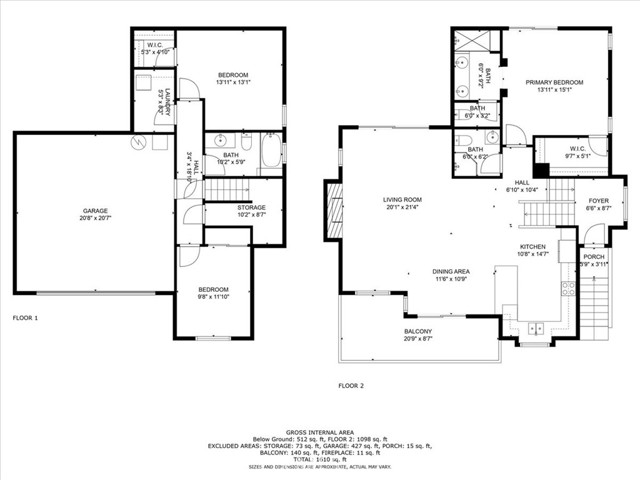Nestled within the prestigious gated community of San Luis Bay Estates in Avila Beach, this exceptional residence exudes elegance and sophistication from the moment you arrive. As you approach, take note of the tastefully appointed interlocking paver driveway and the inviting wood-finished garage door.This magnificent Eagle floor plan home not only showcases stunning views of the majestic mountains and mature oak trees but also offers a welcoming travertine-tiled foyer on the main level, complete with space for an entry table.Venture upstairs to discover an elegant kitchen that seamlessly connects to the dining and living area, creating a spacious great room graced with wide plank wood floors. The kitchen boasts exquisite natural wood cabinets, glistening granite countertops, and top-of-the-line stainless steel appliances.Cozy up to the elegant travertine-clad fireplace that adds warmth and charm to the living space, while glass sliding doors beckon you to embrace the indoor-outdoor lifestyle. Step onto the viewing balcony off the dining area or venture to the enchanting backyard, beautifully landscaped with interlocking pavers and framed by mature trees. In addition to the primary ensuite bedroom on this level, which also features glass sliding doors to the backyard, a large walk-in closet, dual sink vanity, and a travertine stone shower. Upstairs, you’ll find a convenient 3/4 bathroom, further enhancing the property’s appeal.For those who appreciate an active lifestyle, this exclusive neighborhood is adjacent to the renowned Avila Bay Athletic Club, offering exceptional fitness and recreational opportunities just steps from your front door.Descend to the lower level for two additional bedrooms separated by a shared well-appointed full bathroom. The lower level offers a generously sized laundry room with ample storage cabinets, direct access to the two-car garage, and a substantial storage closet under the stairs.San Luis Bay Estates enriches your lifestyle with approximately 5 miles of captivating hiking trails that seamlessly connect to the renowned Bob Jones Trail, providing endless opportunities to explore the natural beauty of Avila Beach. Experience the pinnacle of elegance, comfort, and natural beauty in this Avila Beach sanctuary.
Residential For Sale
2920 Elderberry, Avila Beach, California, 93424

- Rina Maya
- 858-876-7946
- 800-878-0907
-
Questions@unitedbrokersinc.net

