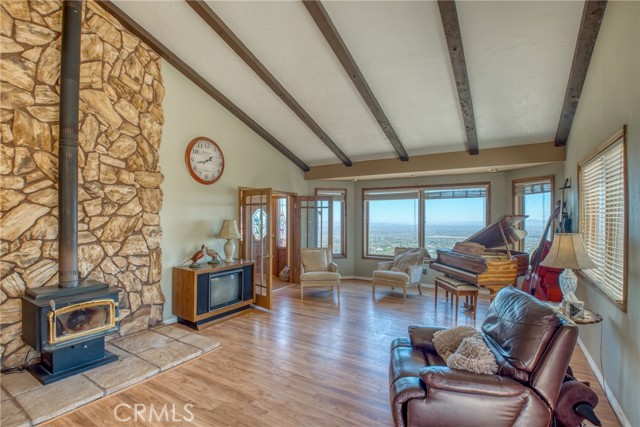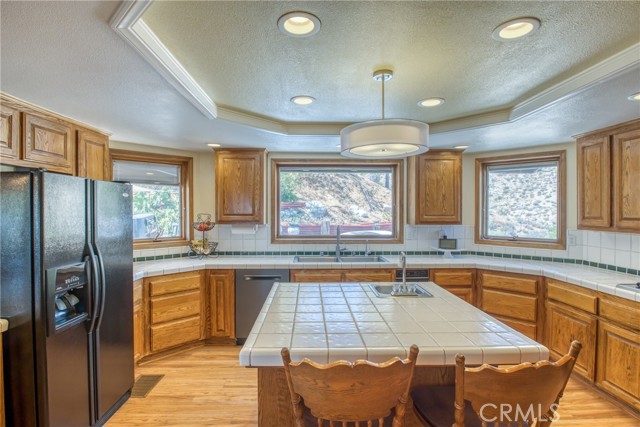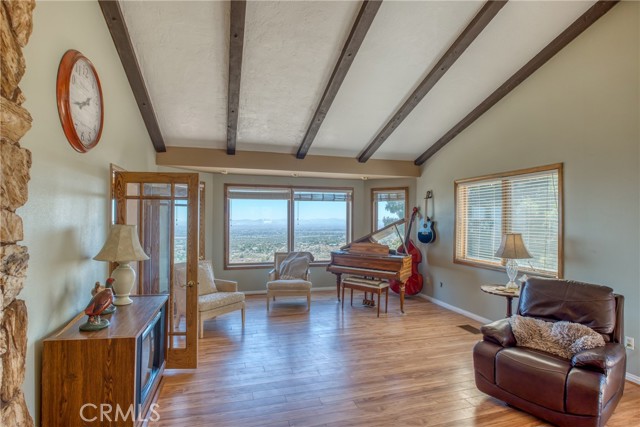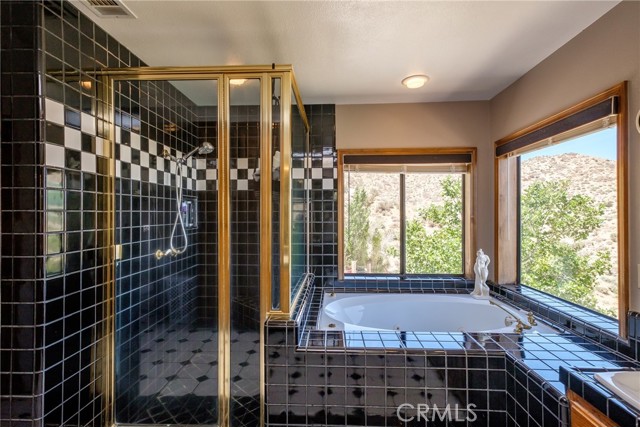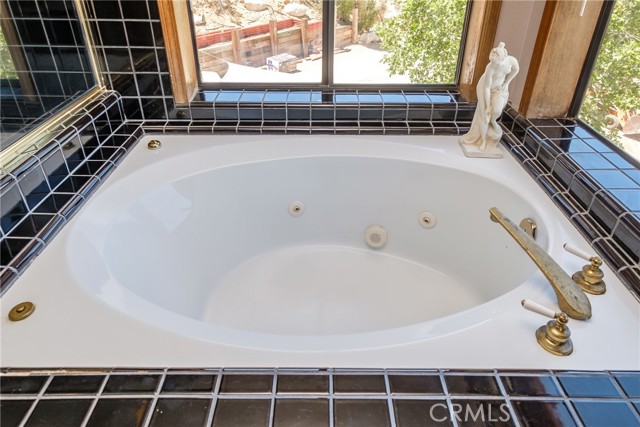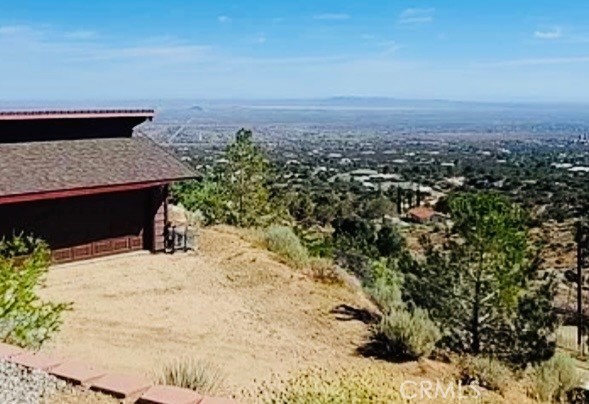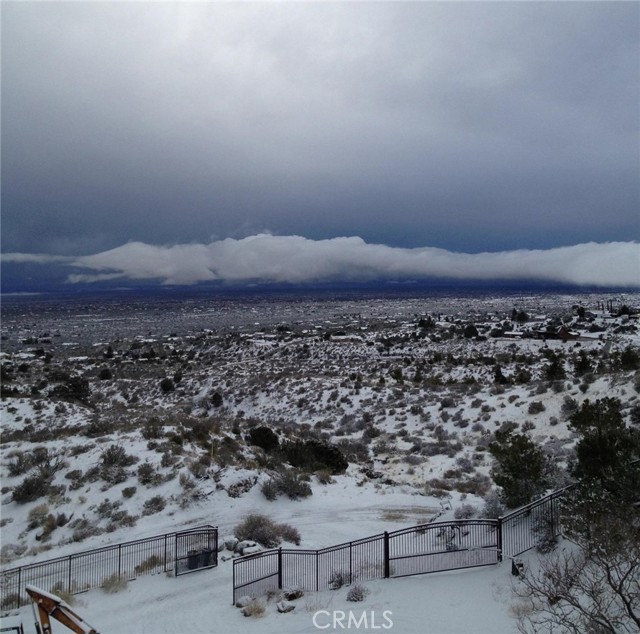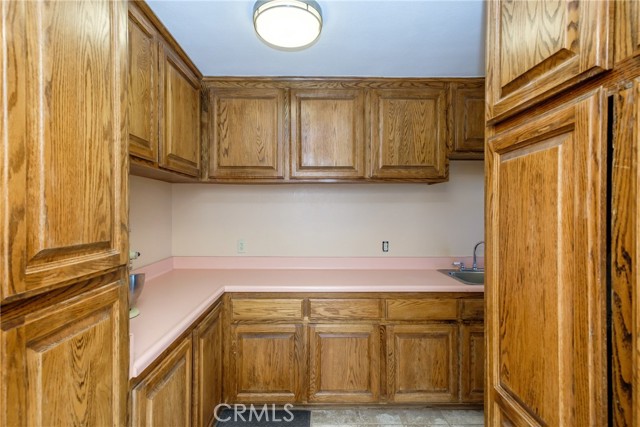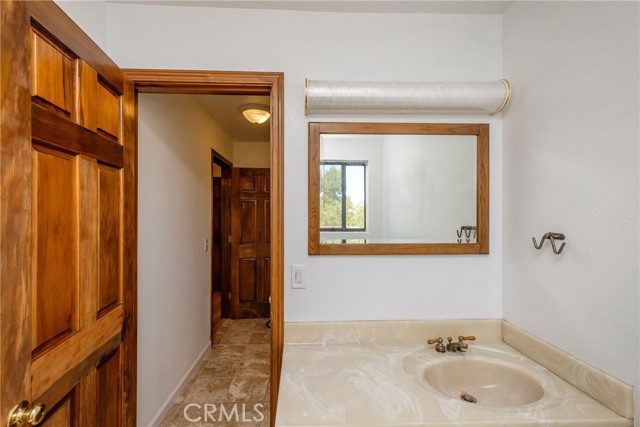Stunning rare find! Spectacular view home sits exquisitely at 5000′ elevation w/true 4 season experience. 4000+ SF home with breathtaking 100 mile views, in all directions. Hike, horseback ride or OHV off your property, ride up the ridge behind the home. Experience the wildlife & the four seasons. Nature conservancy close by & also close to forestry/BLM land. Home has soaring vaulted & beamed ceilings, open & bright floorplan with huge bay windows. “Built to last” 2×6 upgraded construction. All of the creature comforts, including dual HVAC systems-rarely needed because of the temperate climate, whole house fan, NATURAL GAS UTILITY! FABULOUS KITCHEN is the central point of the home with plenty of custom cabinets & counter space, large center island, 2 sitting areas, large windows. Kitchen opens onto the dining & living areas-perfect for entertaining or large family gatherings. Grand foyer with stained glass door & side lights leads to library reading niche. Huge great room where you will have to stop & catch your breath as you take in one of the most spectacular views in the whole Victor Valley! Wood stove with rock hearth & surround heats this home well in the winter. This room melds seamlessly into the massive dining room & full length oak crafted wet bar. Newer LVP wood look flooring, carpet. New wood look tile at 2 entries & new baseboards through out. Lge laundry room w/tons of storage & guest bathroom also found on this floor. Downstairs the huge 4th BR currently being used as game-room & home gym-SO MUCH POTENTIAL here, possible ADU/rental income! Soaring ceilings & access to outdoors with double door entry & view spot & sitting area. Now step upstairs to a magnificent master suite with vaulted & beamed ceilings and, YES, more spectacular views! Master BR has it’s own wood stove with hearth & cedar lined walk-in closet. Huge custom master BA w/jetted tub, tiled walk in shower, dual vanities. A few steps up to the office with wraparound view windows & cabinets, built-in desk area. 2 more lge bedrooms on this level including a large loft type, vaulted ceiling bedroom. Lge 3rd full BA on this level. Det 3 car garage w/ new doors & adjacent RV parking. Fully fenced lot, iron entry gates. Many private shaded yard & patio areas, mature trees. Water/power to all areas of lot, 2 small outbuildings . Looping circle drive & plenty of flat areas for parking, future building. Minutes to HWY 138 for commuters, minutes to Wrightwood skiing.
Residential For Sale
8748 Dry CreekRoad, Pinon Hills, California, 92372

- Rina Maya
- 858-876-7946
- 800-878-0907
-
Questions@unitedbrokersinc.net

