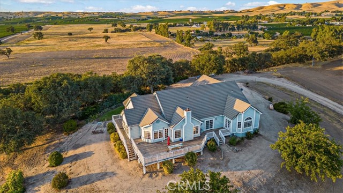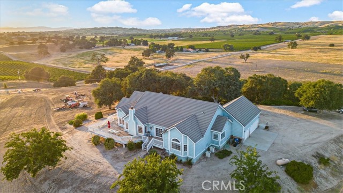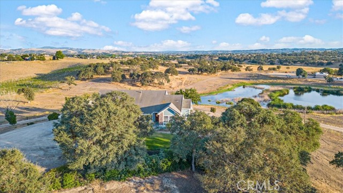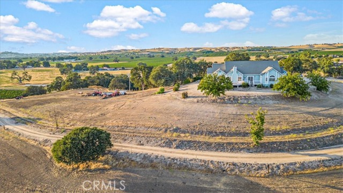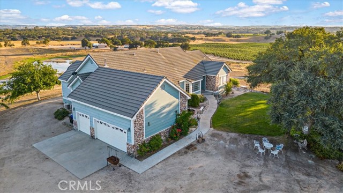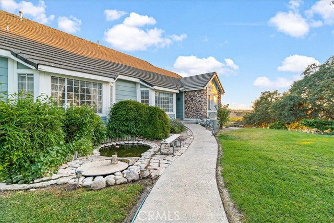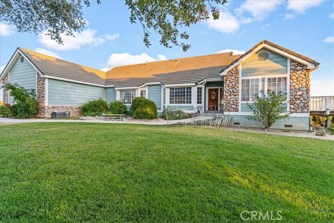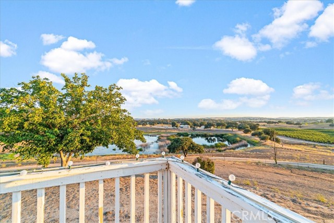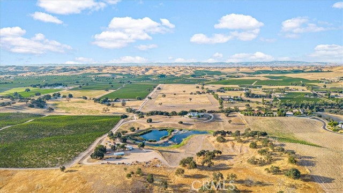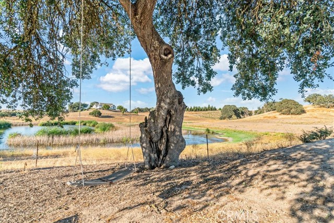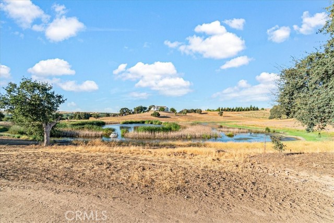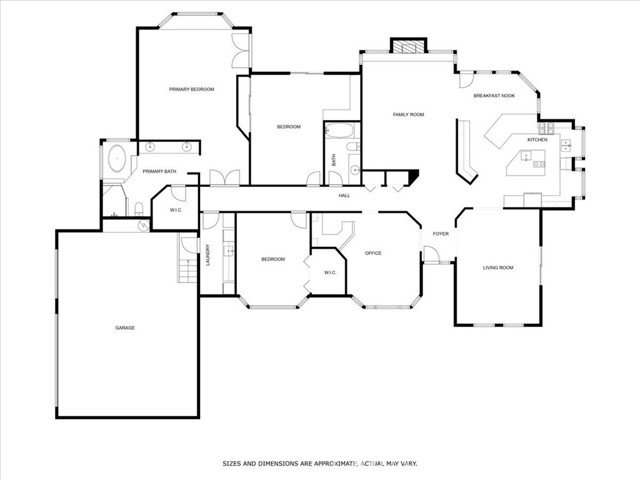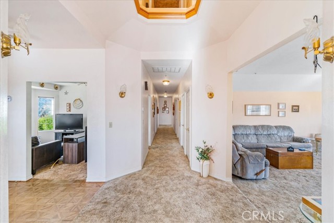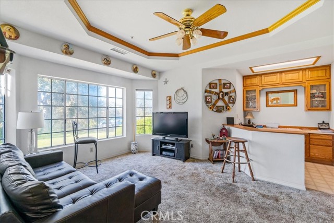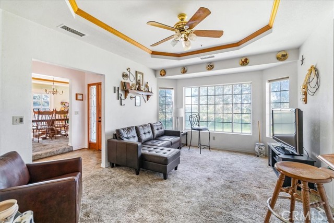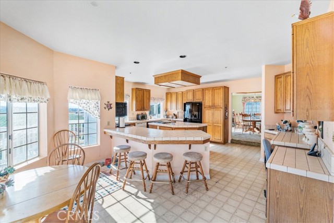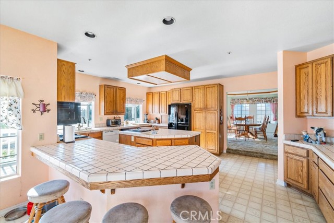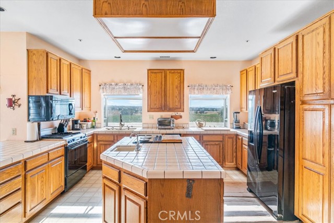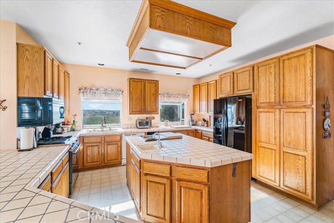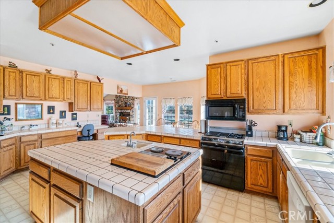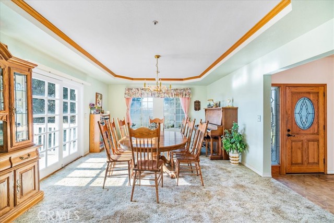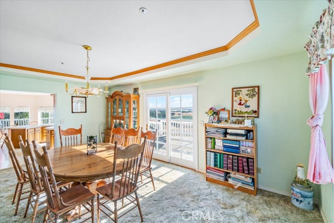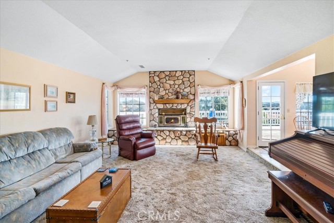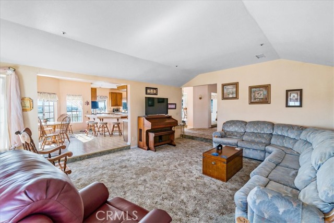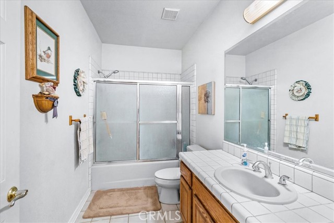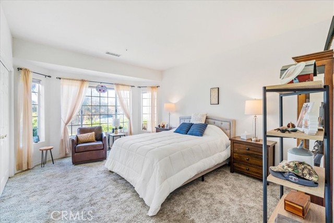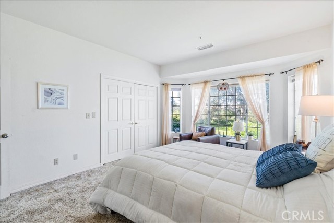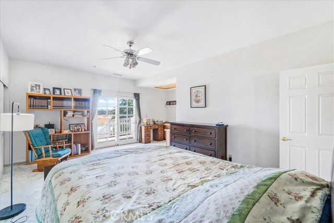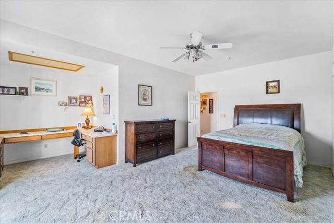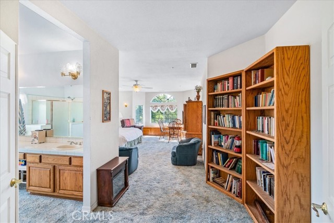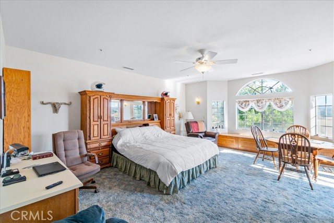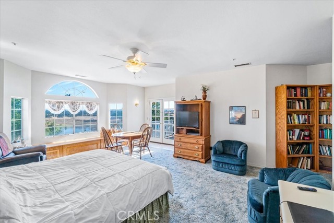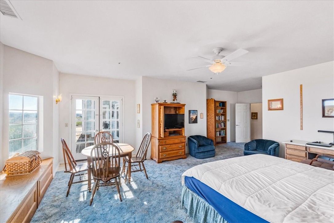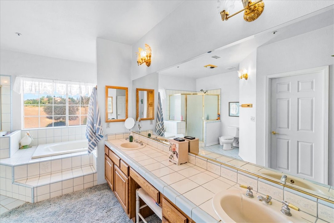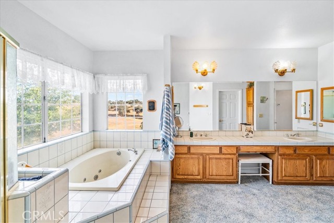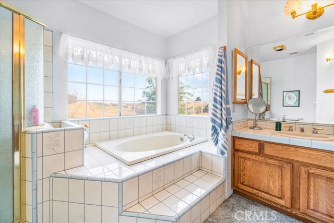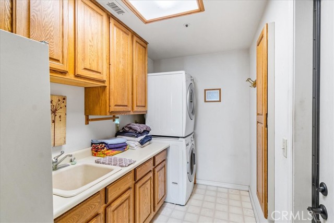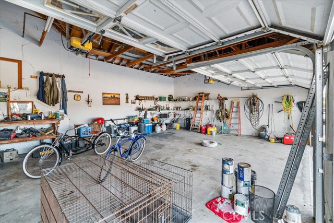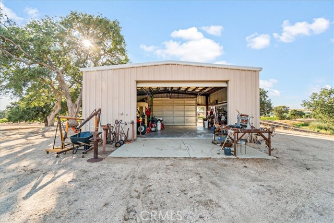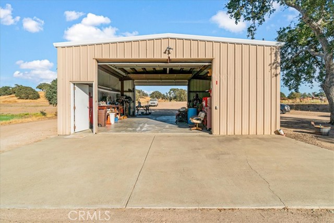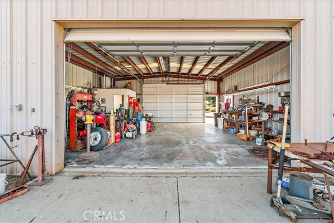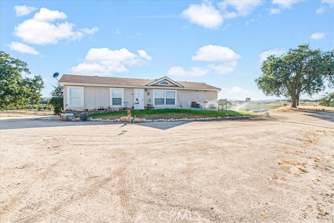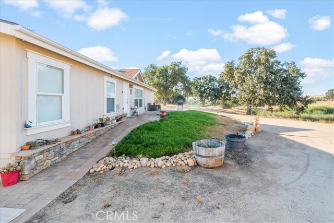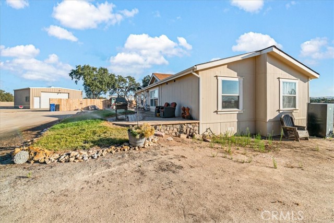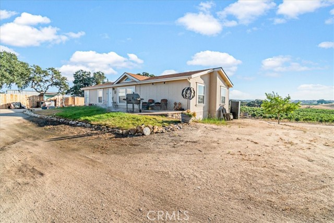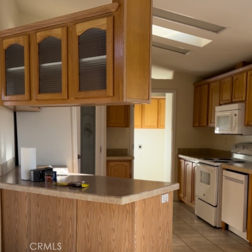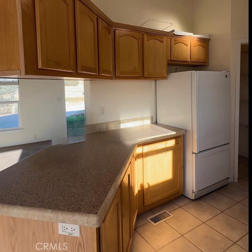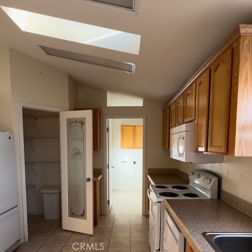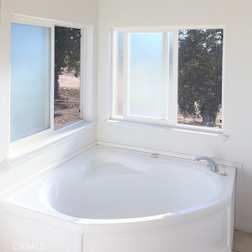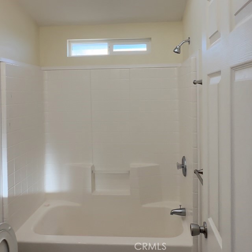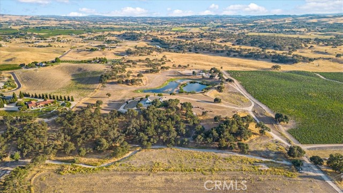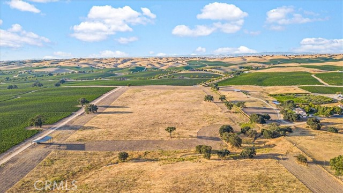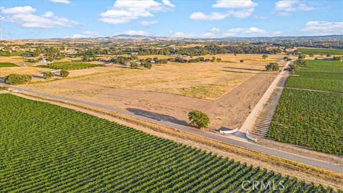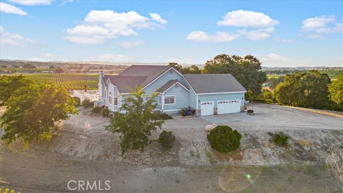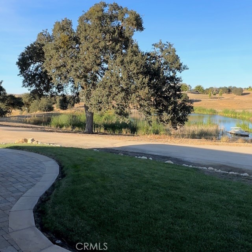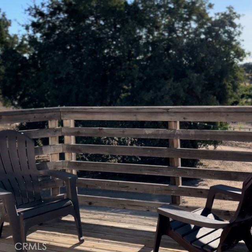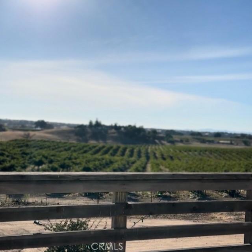Positioned atop a hill, the primary 3-bedroom, 2-bath residence spans 3,600 sqft and offers a panoramic view of its sprawling 100 acres from every room through its stunning windows. Boasting 360-degree vistas, this home, together with the adjacent rental unit, sources water from a dedicated domestic well. Meanwhile, the vast expanse of the acreage benefits from a bountiful AG-well.rnrnThe bedrooms are thoughtfully located on one side of the house, surrounded by majestic Oak trees and a serene green lawn featuring a koi pond. This setting ensures added shade and tranquility for those seeking rest and relaxation throughout the day. The spacious master bedroom boasts French doors that lead to the wrap-around deck adjacent to the kitchen. It is complemented by an ensuite bathroom, a luxurious soaking tub, and ample storage space. rnrnAdjacent to an oversized garage is a separate laundry area featuring a wash basin, perfect for those returning from dusty field excursions or fishing adventures in the nearby pond. This pond offers an ambiance reminiscent of a campsite, just a stone’s throw from a kitchen designed for social gatherings. With a spacious island, dining area, and generous counter space, the kitchen is truly the heart of the home.rnrnJust below the main house, and only a stone’s throw away from the perennially full private pond stands a 3-bedroom, 2-bath manufactured home. This space presents a versatile opportunity: it can accommodate an influx of visitors or additional family members. Alternatively, it holds potential as an Airbnb listing or as a rental unit for longer-term stays. rnrnFeaturing a highly functional workshop and an area equipped with full RV hook-ups, this property stands proudly amidst the esteemed vineyards of Paso Robles, a globally recognized wine region. Moreover, it’s a stone’s throw from the myriad activities the Central Coast offers and is conveniently proximate to the Pacific Ocean’s expansive beaches.rnrnThe potential of this property is vast: it could be transformed into an equestrian center, a wine-tasting venue, a sought-after event destination, a picturesque wedding venue, or simply serve as a private haven for those wishing to bask in the privilege of owning a full one hundred acres of prime Californian real estate.
Residential For Sale
5093 Camp 8Road, Paso Robles, California, 93446

- Rina Maya
- 858-876-7946
- 800-878-0907
-
Questions@unitedbrokersinc.net

