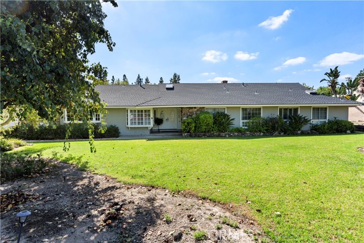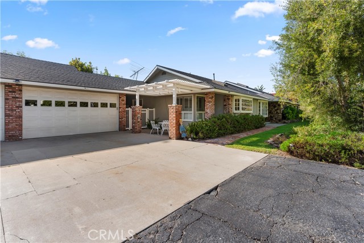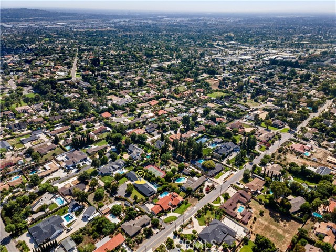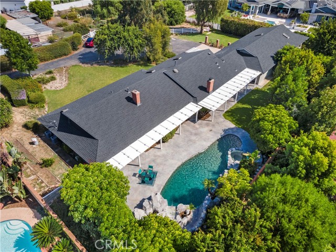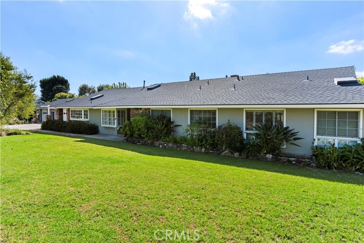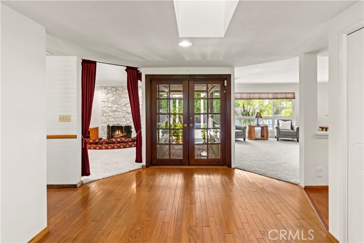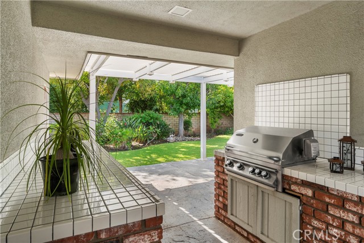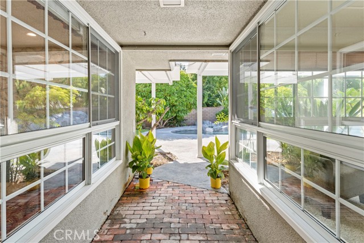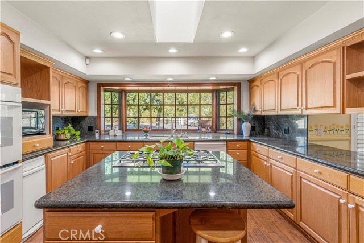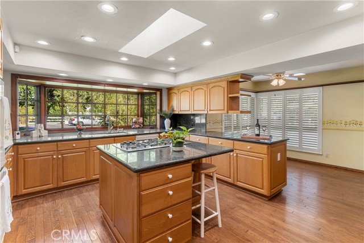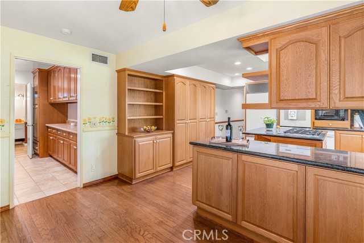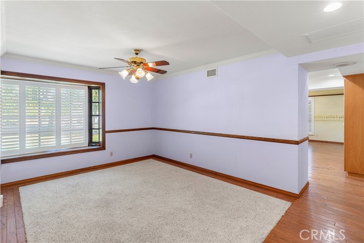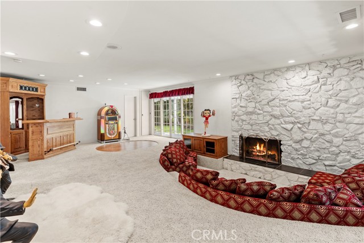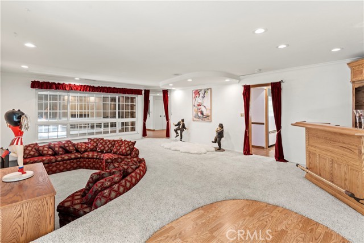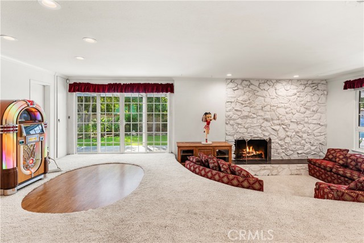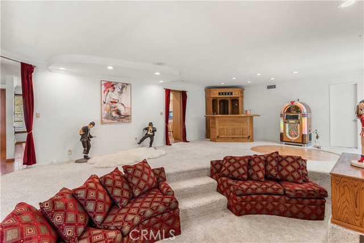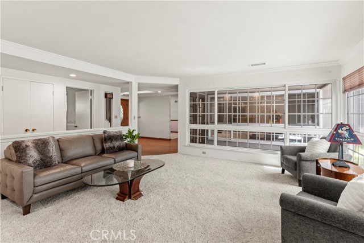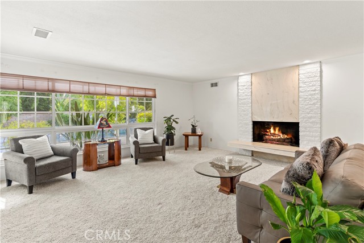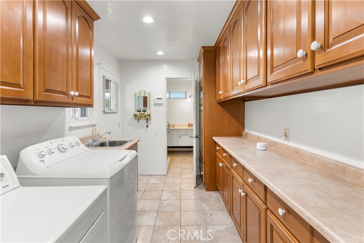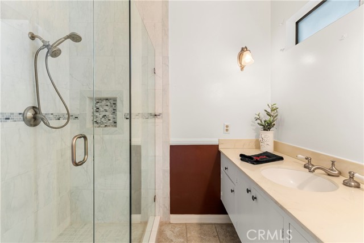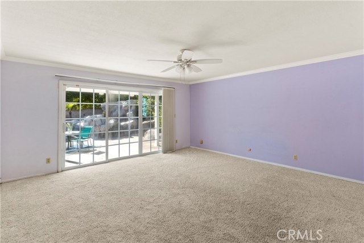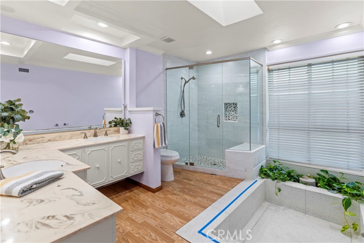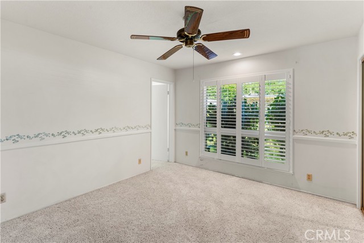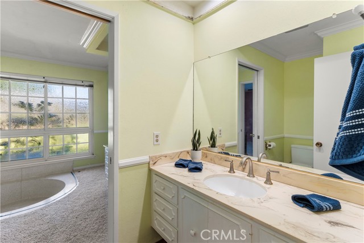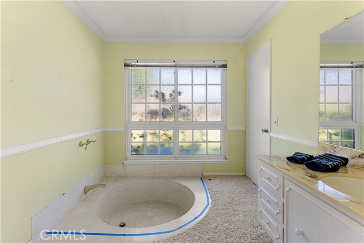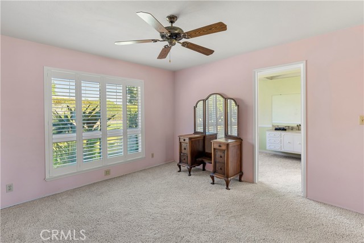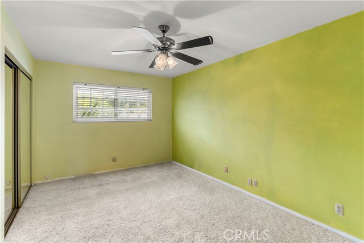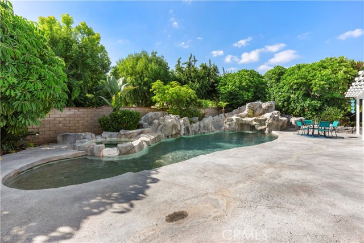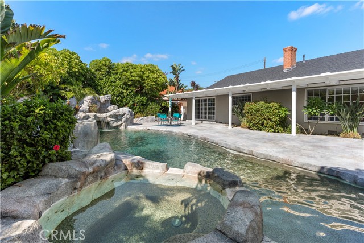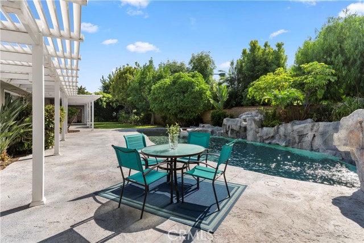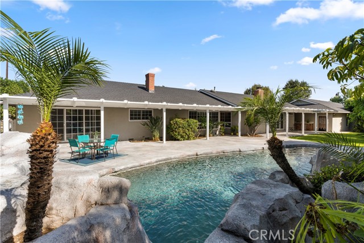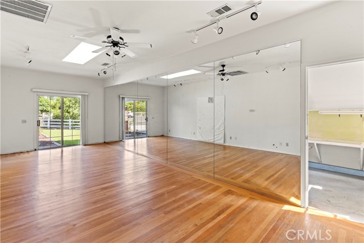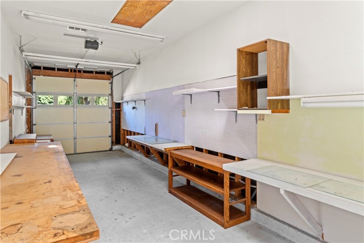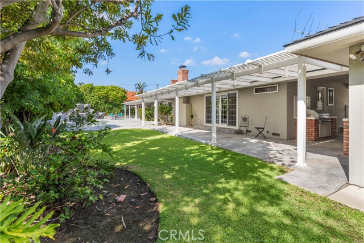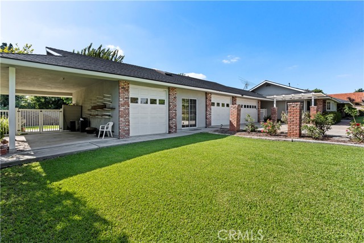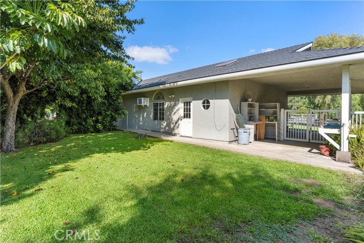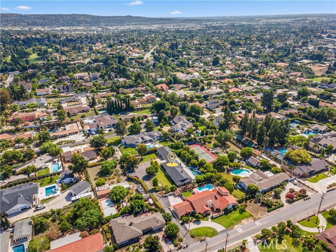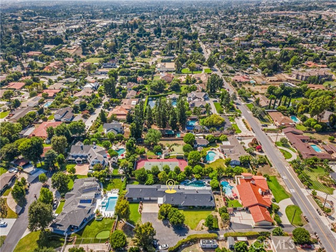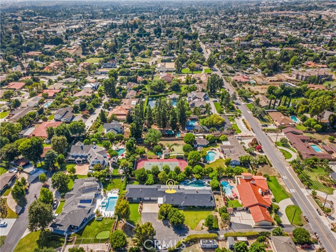Priced to Sell! Bring your imagination and paint brushes to the single-story home on a private driveway and make it your own. This beautiful 3,083 ++ square foot home is situated on a 25,579 square foot lot, is great for entertaining and safely tucked away from noise and traffic. Large living room with a fireplace, a family room has a bar, also a sunken conversation area that includes a fireplace. Four bedrooms including a large primary with ensuite. The beautiful large kitchen with an island lots of cabinets with a breakfast nook overlooking the front garden. Large laundry area with amazing storage. This home boast of many many windows including multiple skylights for a light-filled home. Outside you’ll find rock pool with multiple waterfalls and slide. Mature fruit trees and a large garden area just waiting to be planted. A built-in barbecue including large counter area in the breezeway make it easy to entertain. This home also has a 3-car detached garage structure with an attach 400+ approximate square foot dance studio, and a 200+ approximate square foot workshop with a roll-up door, these are not included in the square footage of the home. A large carport is also attached. This home is waiting for your personal touch to make it your Dream Home.
Residential For Sale
19162 Oriente Drive, Yorba Linda, California, 92886

- Rina Maya
- 858-876-7946
- 800-878-0907
-
Questions@unitedbrokersinc.net

