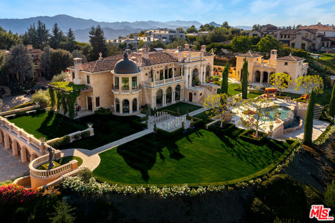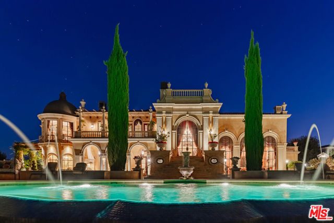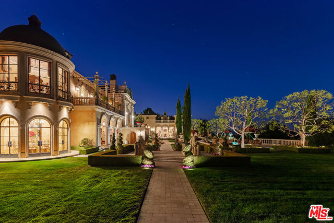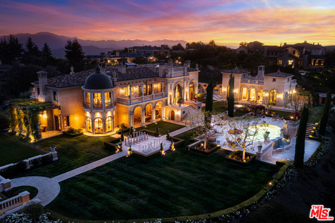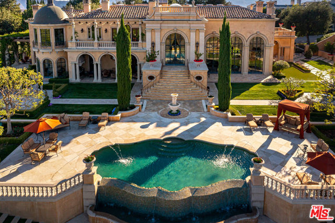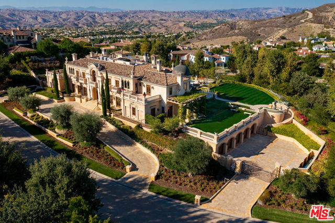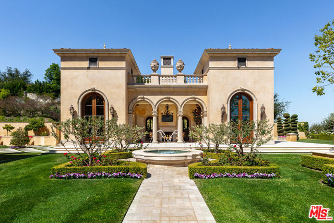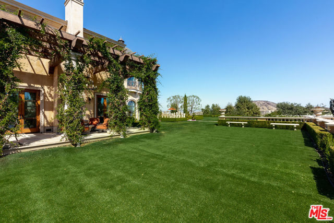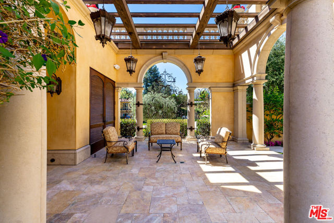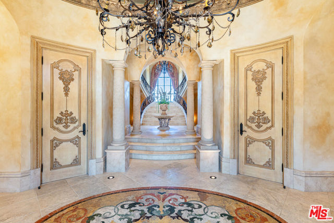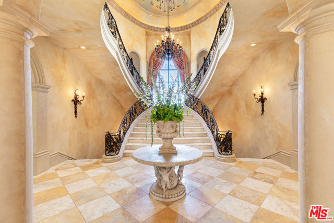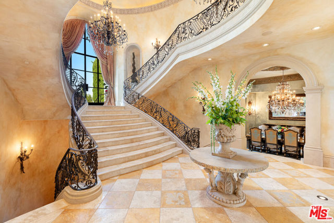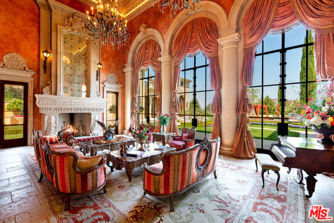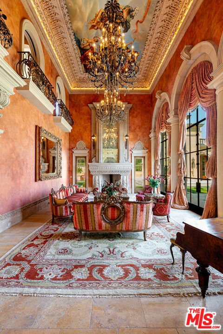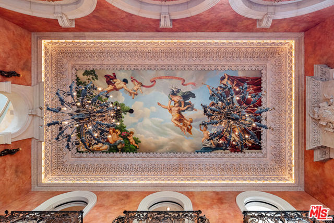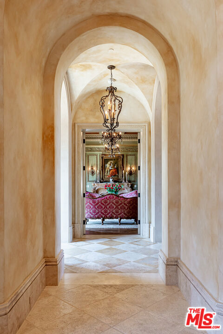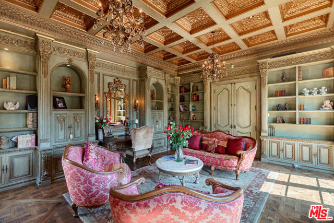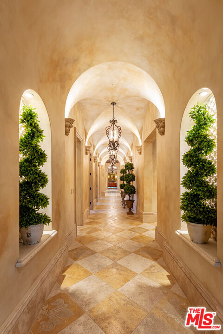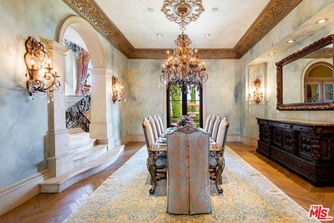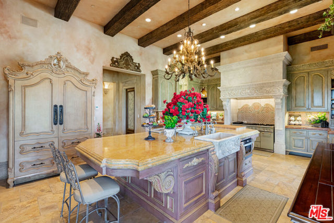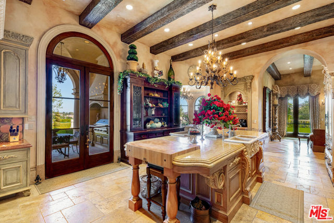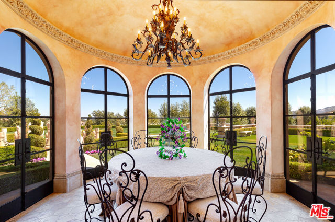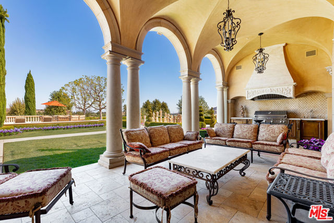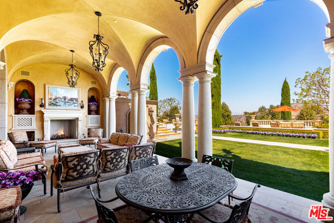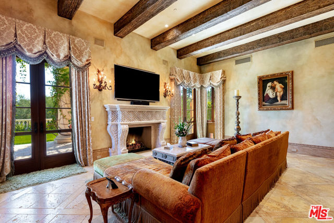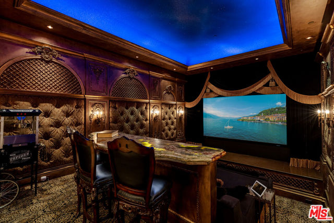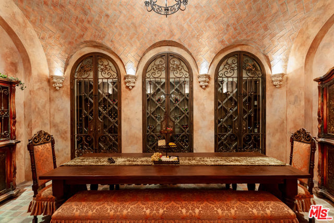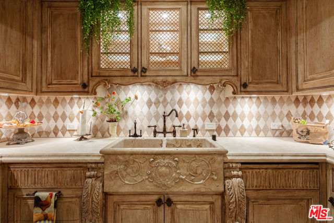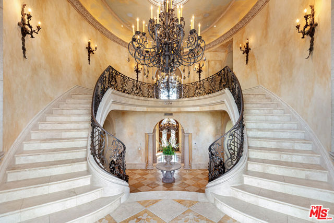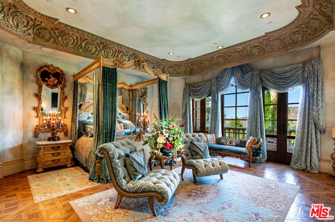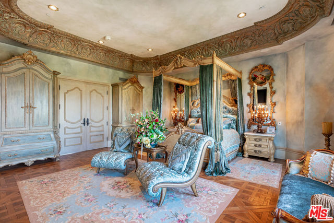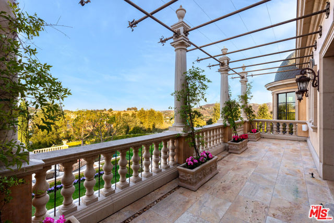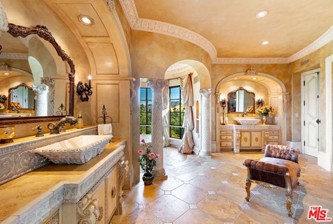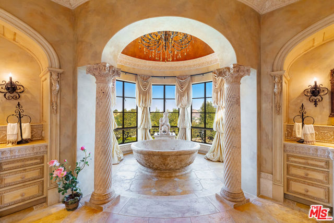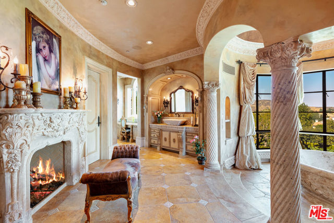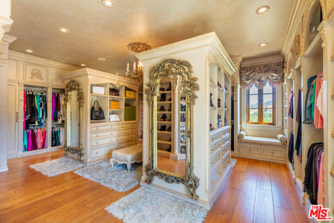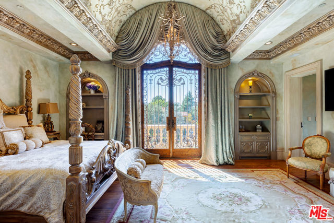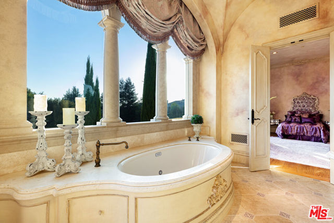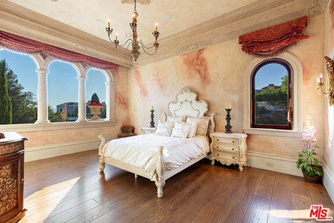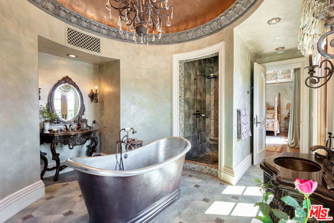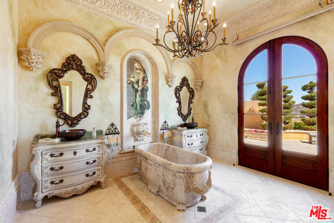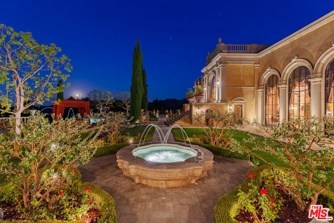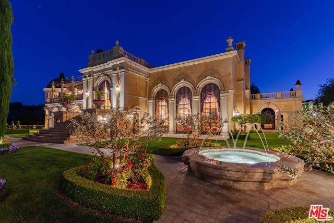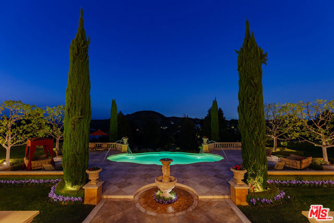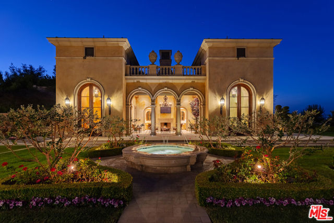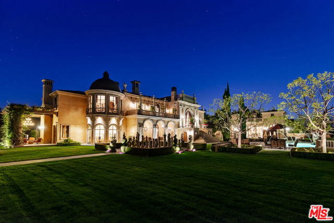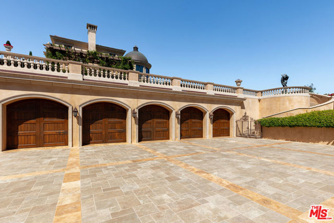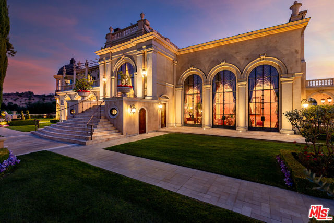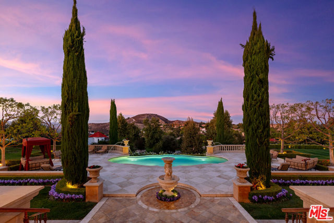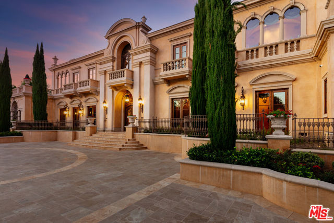Villa Bellezza is an Italianate tour-de-force masterpiece & 6 yr labor of love involving some of the finest craftsmanship & design. Set atop its own promontory ridge w/apx 1.28 usable acres & situated behind the second gate within the coveted Estates of the Oaks, this home was a collaborative effort between the visionary owner & world renowned architect William Hablinski. A sweeping circular motor court introduces this grand scale estate w/apx 16,000 SF of interior space. The formal entry leads to an apx 150′ gallery hallway w/soaring cross vault ceilings. Main floor offers a library, guest suite, multiple powder rms, resplendent great rm w/28′ ceilings, custom mural & walls of glass overlooking the verdant grounds. The breakfast rotunda w/floor-to-ceiling windows & adj FR connect to the chef’s kitchen, w/the finest European appointments, stonework, & banquet-sized formal dining. Extraordinary crown molding, custom carved travertine fireplaces & heated floors are found throughout. A breathtaking grand staircase ascends to 3 suites & the awe inspiring primary suite w/Marie Antoinette flooring, patio deck, vanity w/palladium windows, Roman bath, illustrious quality custom-built closet & kitchenette. Lower level includes a theatre, kitchenette, Apx 1,100 bottle wine cellar & tasting rm, beauty rm, gym & 5-car garage. The loggia has built-in BBQ, heated floors, TV, & custom fireplace. The masterfully designed grounds created by James Dean feat. rolling lawns, Chanel-style pool w/sep. spa, life-sized chess board & unparalleled apx 1,800SF 2+2 GH. Unique rooftop deck, 360 views completes this custom home. Experience the privacy & opulence of Bellezza at The Estates of The Oaks.
Residential For Sale
25305 Prado De La Felicidad, Calabasas, California, 91302

- Rina Maya
- 858-876-7946
- 800-878-0907
-
Questions@unitedbrokersinc.net

