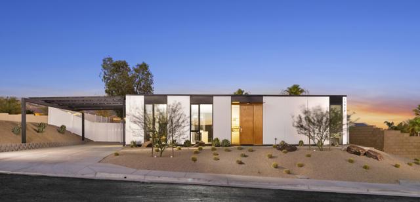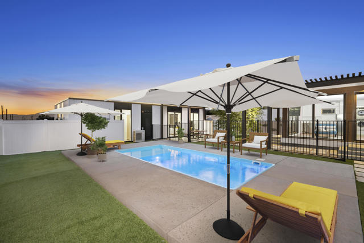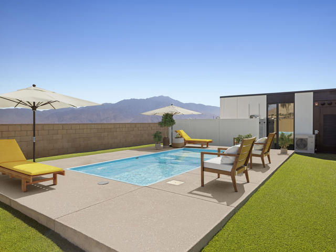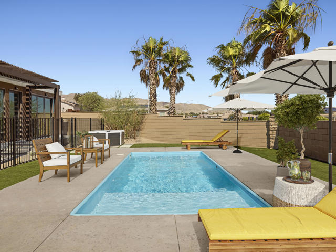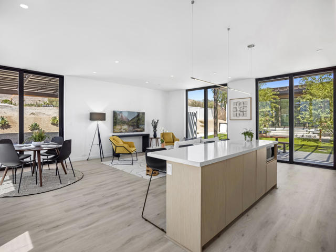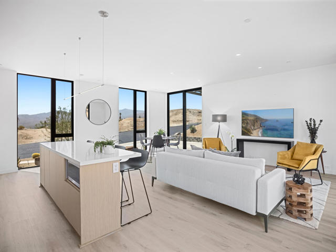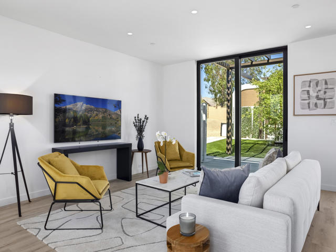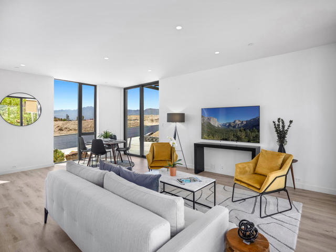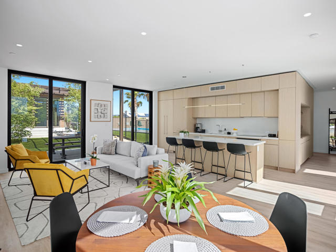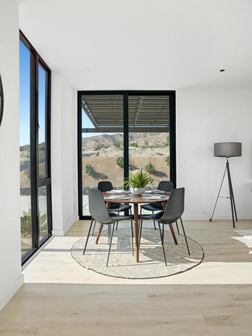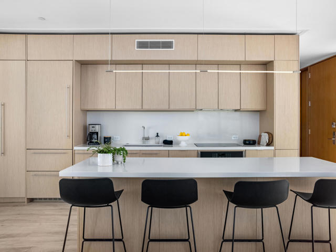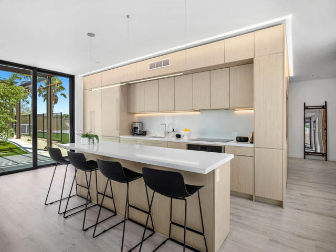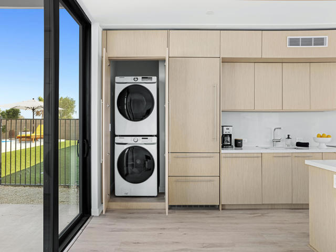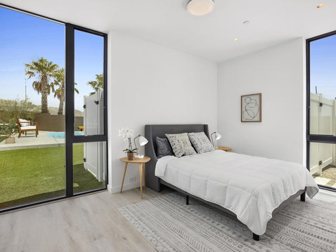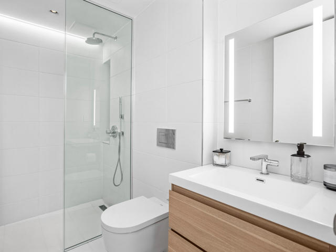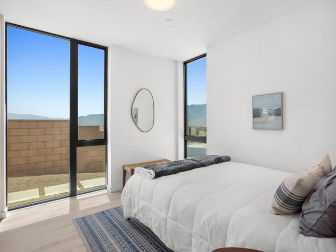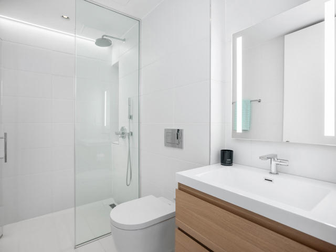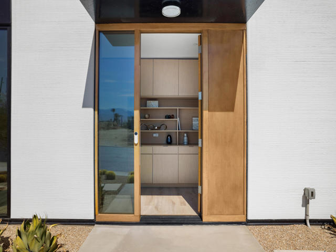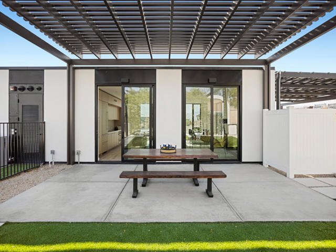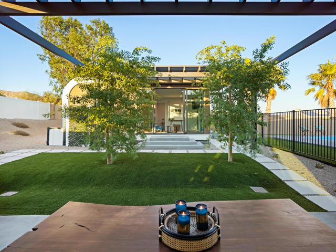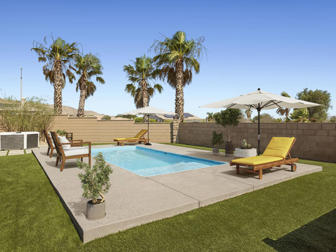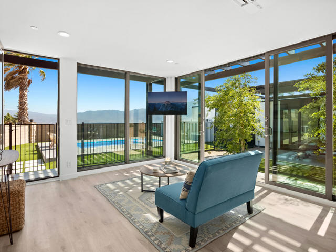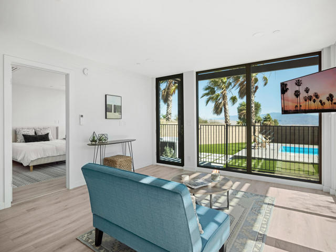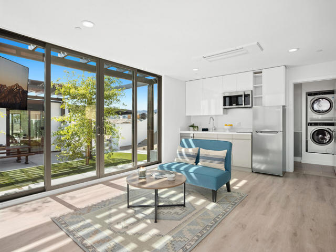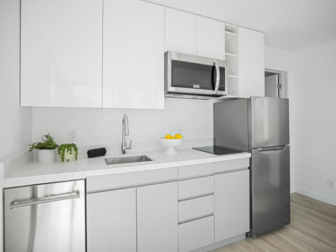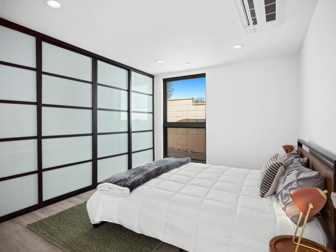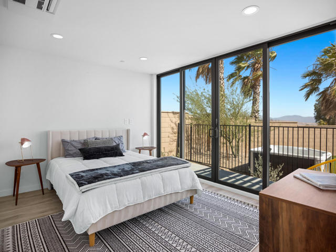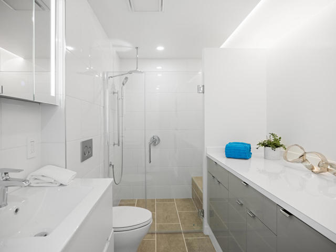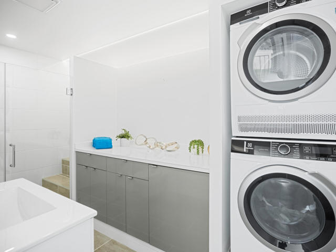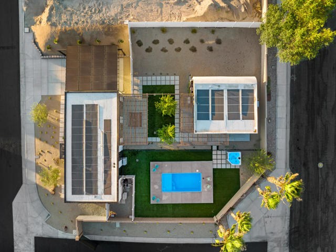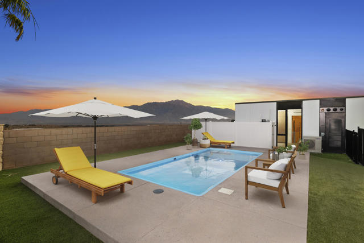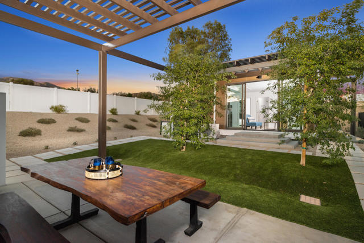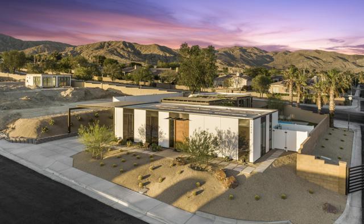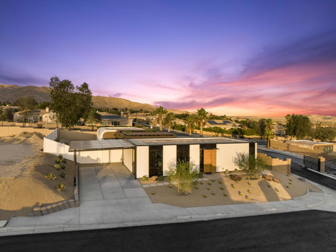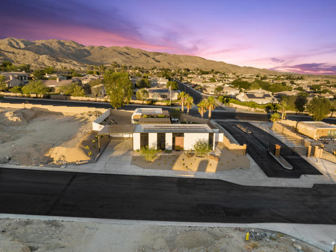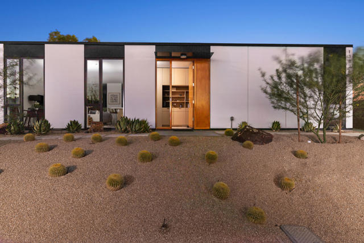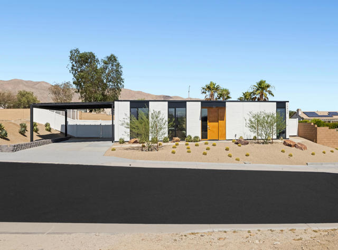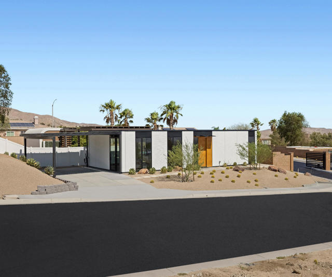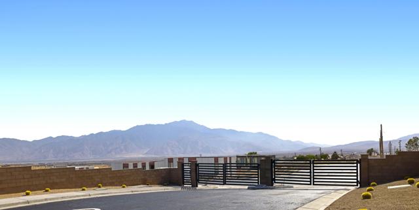Introducing Palari Villas Scenic Crest: a unique collection of 20 modern homes thoughtfully designed for contemporary living. Nestled between the stunning landscapes of Palm Springs and Joshua Tree, in Southern California’s coveted mineral-rich water region, these homes redefine luxury living. Discover a secluded oasis in this privately gated neighborhood that offers expansive views and a serene ambiance. Palari Villas, in collaboration with Mighty Buildings, pioneers the future of home construction, featuring cutting-edge 3D printing technology to create net-zero energy, solar-powered, and environmentally sustainable homes. Each residence boasts an array of indoor and outdoor amenities, seamlessly blending warmth, texture, and artistry. From the well-appointed kitchen to the inviting private pool and relaxing whirlpool spa, every detail reflects impeccable craftsmanship. Embrace smart living with features like electric car charging and integrated smart technologies.Ample full spectrum windows flood the interiors with natural light, showcasing breathtaking mountain views. These exceptional homes offer versatility beyond compare. A spacious Accessory Dwelling Unit (ADU) with its own kitchen and two bedrooms opens the door to endless possibilities – generating rental income, accommodating private events, serving as a home office, recreational space, or providing for multi-generational living. Seize the opportunity in the highly sought-after Coachella Valley.
Residential For Sale
13848 Scenic CrestCircle, Desert Hot Springs, California, 92240

- Rina Maya
- 858-876-7946
- 800-878-0907
-
Questions@unitedbrokersinc.net

