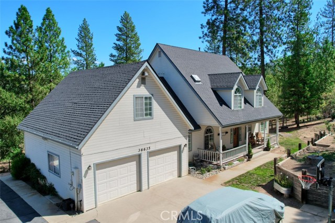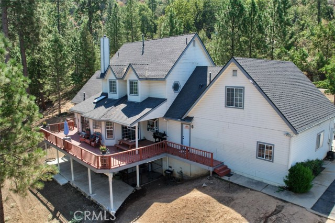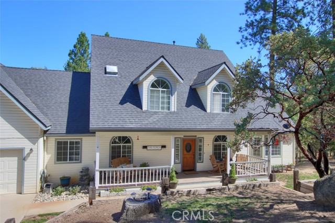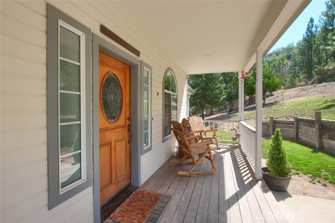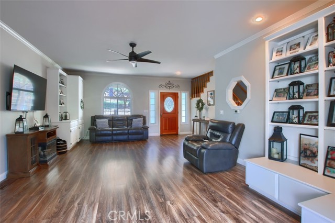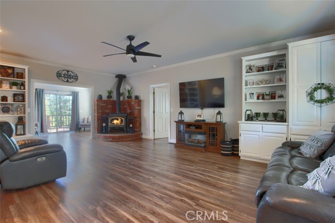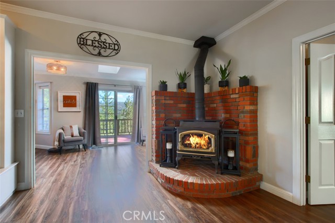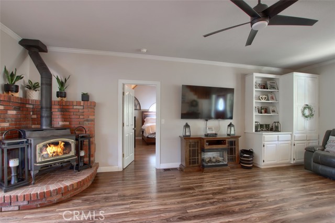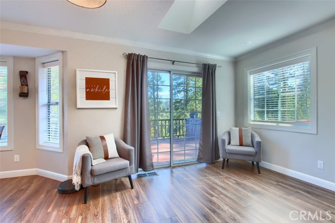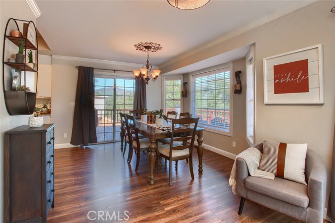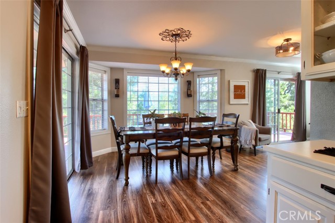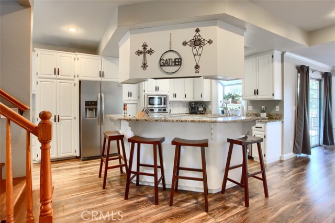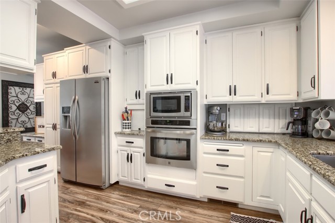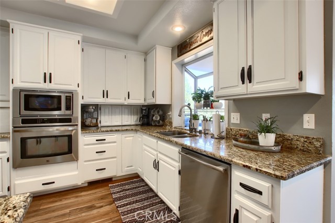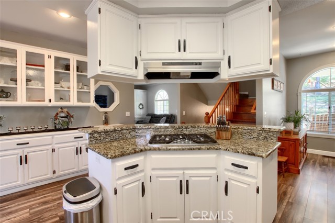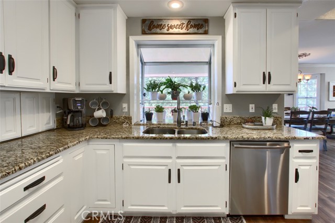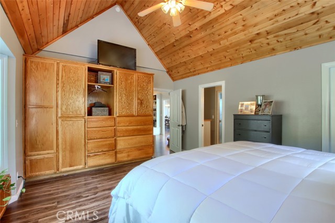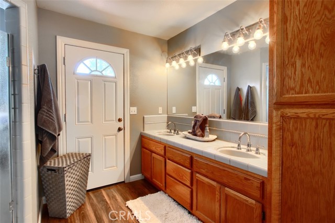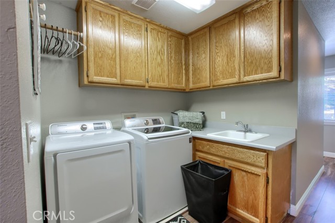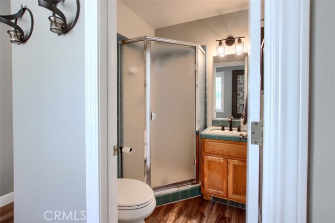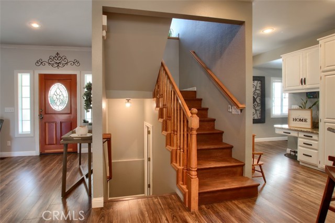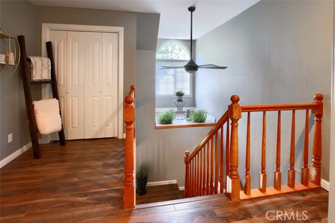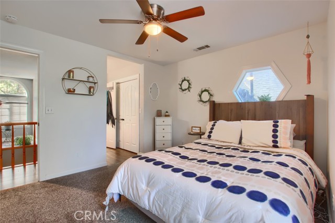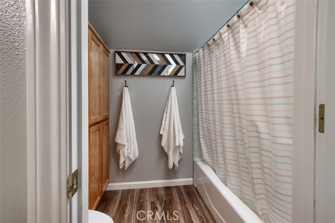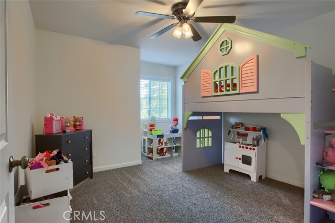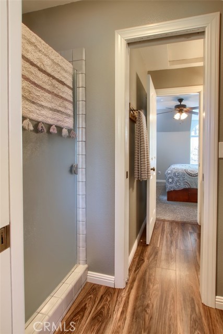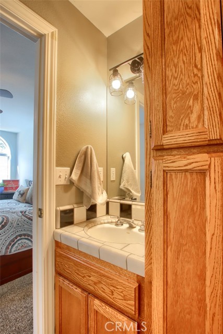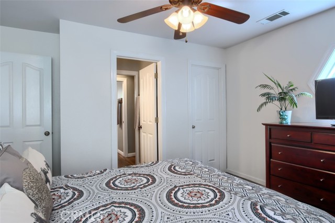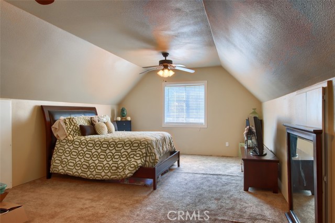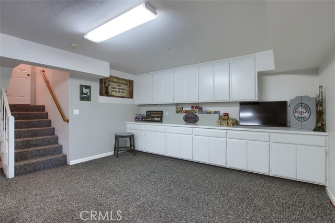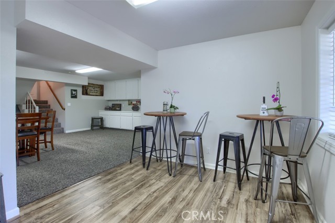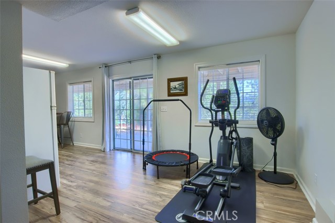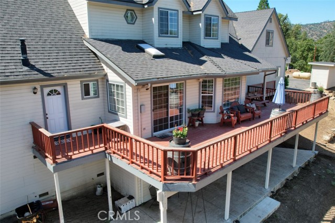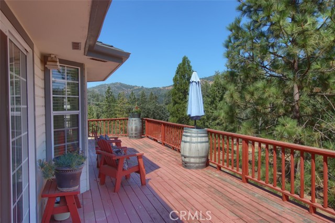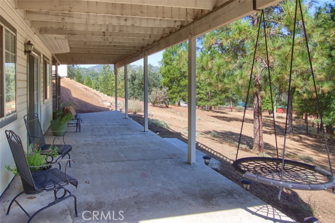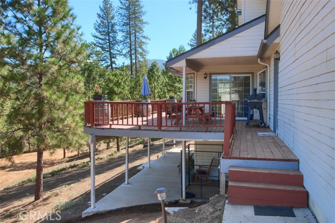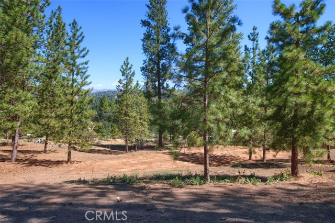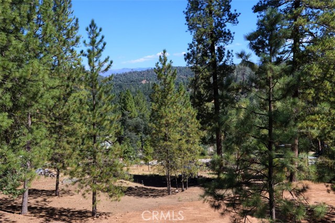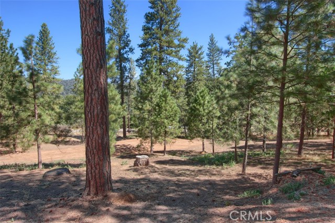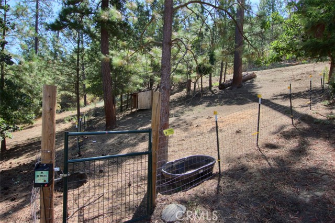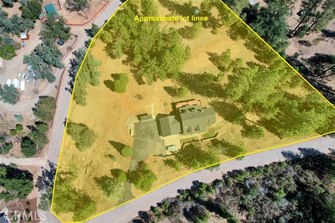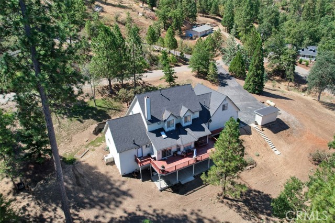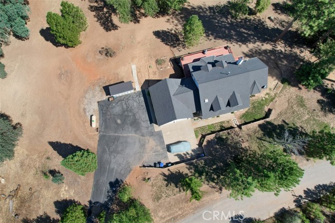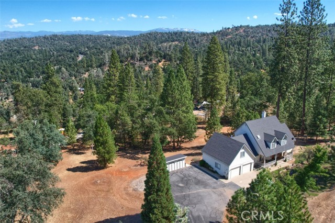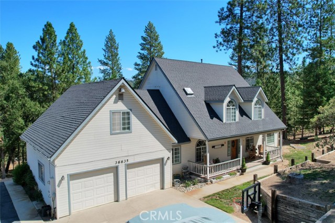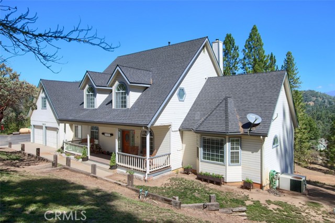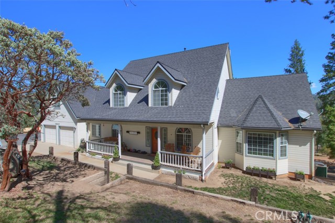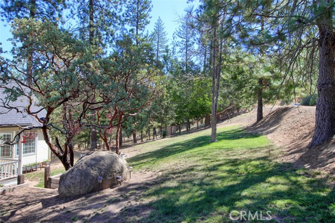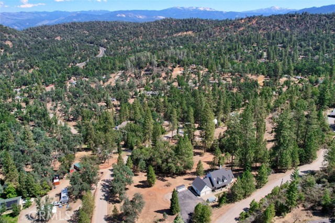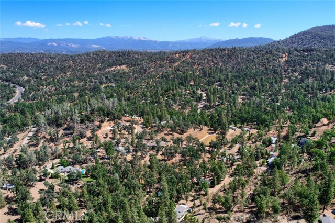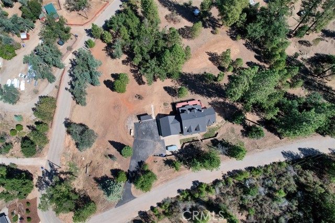Are you looking for a peaceful, beautiful home with fantastic mountain views? This is a lovely 4 bedroom, 4 bath home with a finished basement family room and recent improvements! The front covered porch leads you into this home to the living room with built-in shelves and a wood stove. The dining area has stunning views from the large windows, includes a small sitting area and is open to the chef’s dream kitchen! The kitchen is ready to share family meals and entertain friends with a great center island breakfast bar, built-in hutch with a long sideboard that is a wonderful set-up for potlucks or holiday meals, stainless steel appliances including a dishwasher, built-in cooktop and ovens, granite counter tops, extra cabinet space, walk-in pantry and recessed lighting. There is even a great wall hexagon cutout to see into the living room! Also on the main floor is the master bedroom retreat and a large laundry room with utility sink. Head downstairs to find the huge finished basement family room! Upstairs are 3 large guest bedrooms, 2 bathrooms – 1 is a jack ‘n jill shared bath. The back deck is a fabulous place for enjoying the gorgeous views or barbecuing! And there is a covered patio underneath the deck accessed through the basement family room too! This 2.87+/- acres is truly breathtaking with the clearing already done, large trees and mountain views with a large shed for garden tools or storage. More features include a 2 car garage with loft bedroom, private well and fenced horse pen with electric fencing! Newly refinished cabinets, stained Oak wood staircase, newly painted interior with baseboards throughout, new carpet and laminate throughout (except basement), new blinds, new light fixtures and even a new pad is in for a small shop! This ideal home is an absolute must see!
Residential For Sale
36635 Mattie FhyCourt, Coarsegold, California, 93614

- Rina Maya
- 858-876-7946
- 800-878-0907
-
Questions@unitedbrokersinc.net

