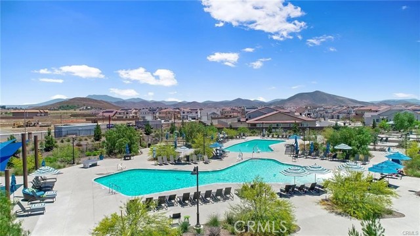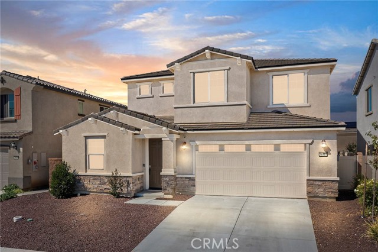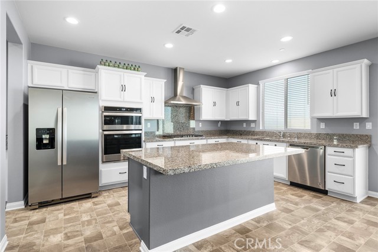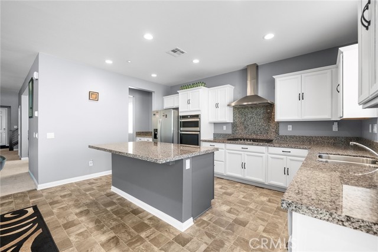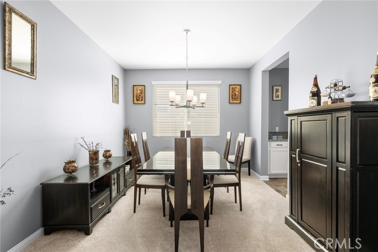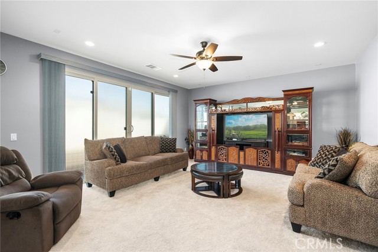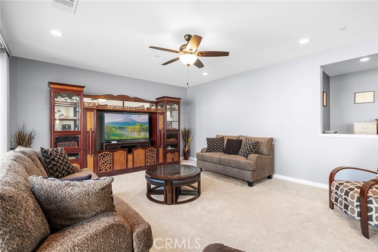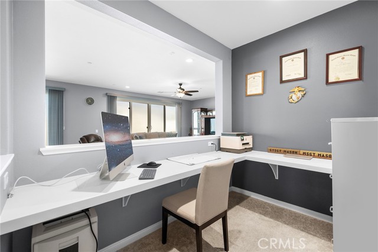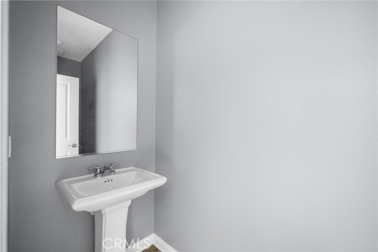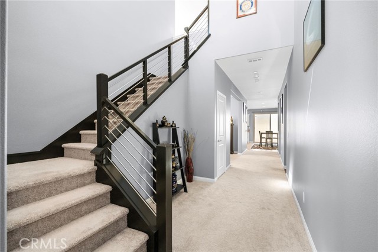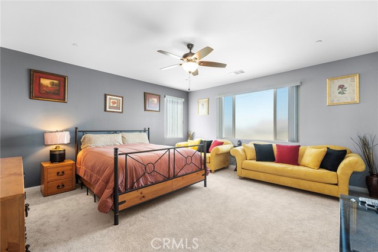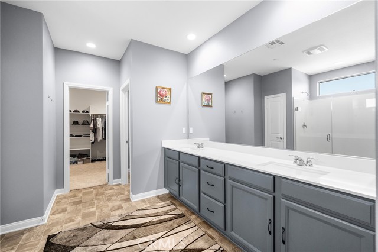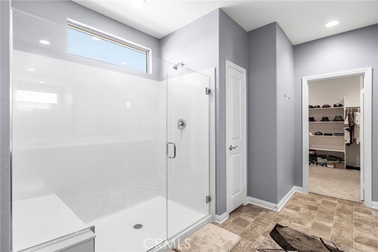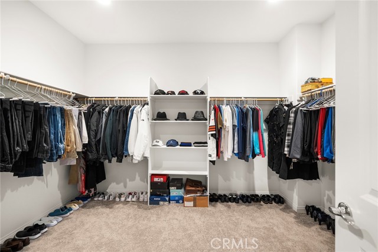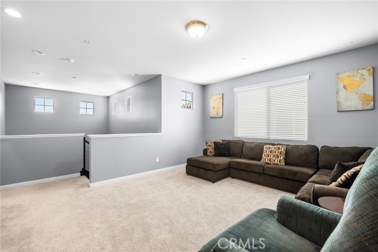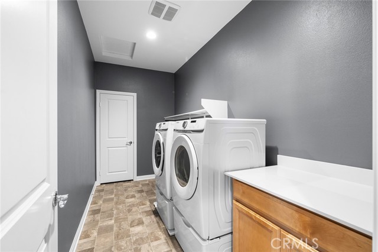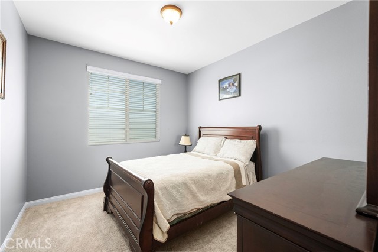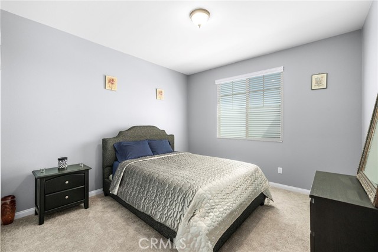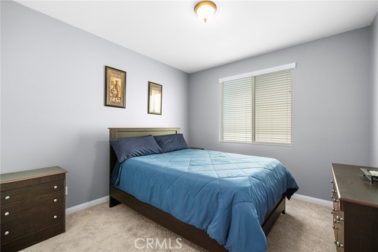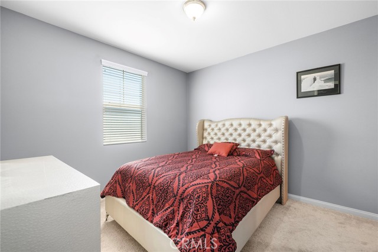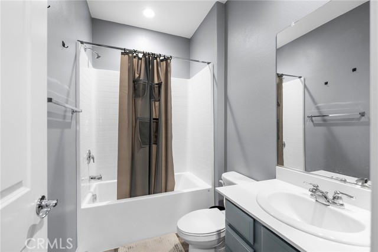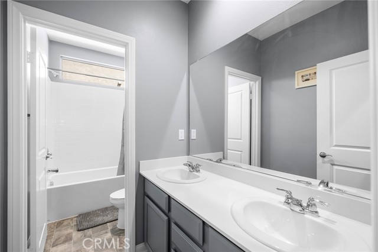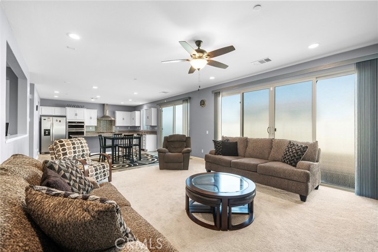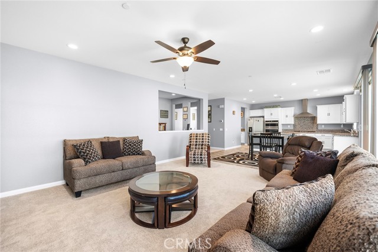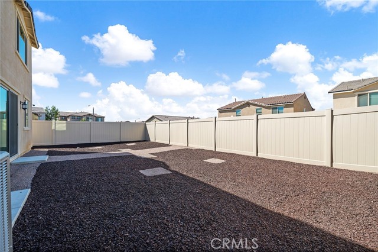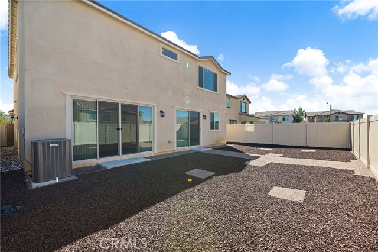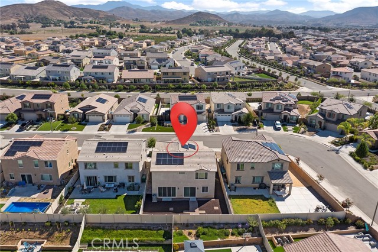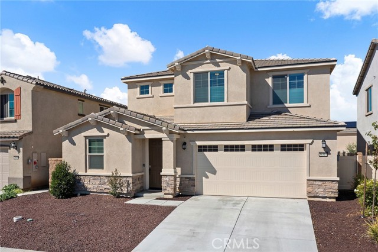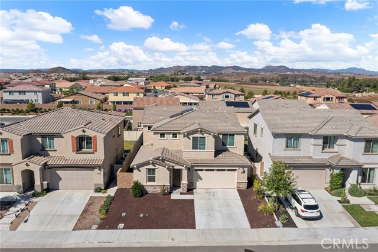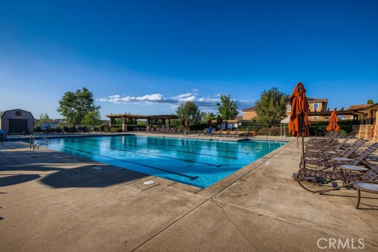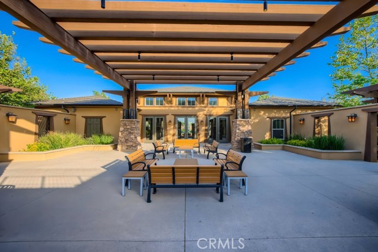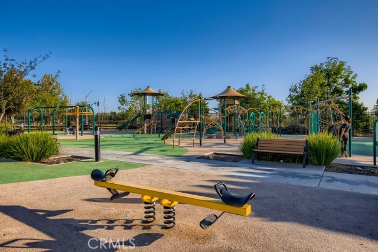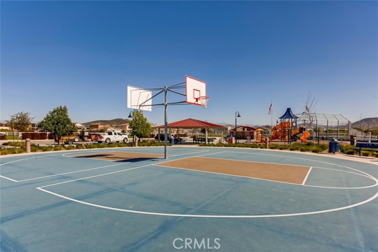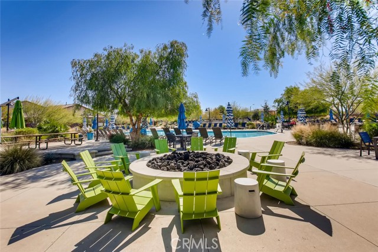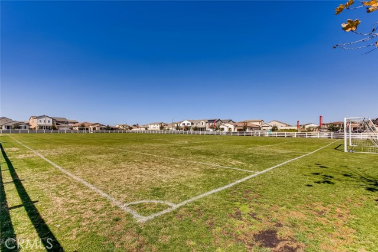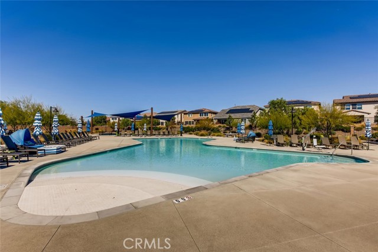Seller is open to VA buyers assuming the current low-rate loan on the home. Seller will consider offers between $699,000 to $719,000. This pristine Spencer’s Crossing home highlights 5 bedrooms, 3 full bathrooms and 1 half bathroom, and shows beautifully! The floor plan features a comfortable en-suite on the first floor with a stunning, upgraded modern staircase taking you upstairs to the primary suite with 3 additional bedrooms, a large loft and spacious laundry room. The kitchen is the heart of home and opens up to the spacious living room and multi-functional office space. The kitchen features a butler pantry, stainless steel appliances, including a wall-mounted range hood over a 5-burner gas stove, and granite countertops with gorgeous white cabinetry. You will enjoy the formal dining room area, which is great for entertaining. This efficient home features a tankless water heater, solar panels, ceilings fans in the living room and primary bedroom, as well as dual HVAC zones. The Spencer’s Crossing community offers many amenities including three resort-style pools and a spa, dog parks, clubhouse, play areas, multiple playgrounds, walking trails, BBQs, fire pits, and more! Just moments away from all that Temecula has to offer including shopping, dining, easy freeway access and the wineries! Come live the good life in Spencer’s Crossing!
Residential For Sale
34317 BloomingtonDrive, Murrieta, California, 92563

- Rina Maya
- 858-876-7946
- 800-878-0907
-
Questions@unitedbrokersinc.net

