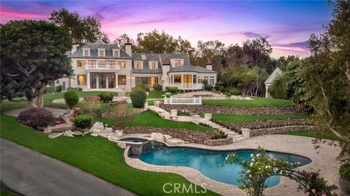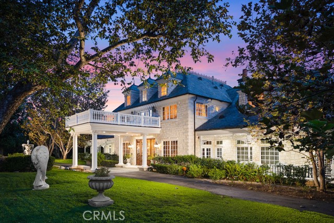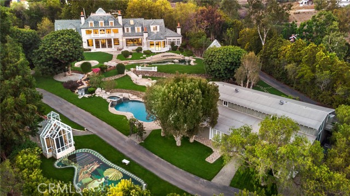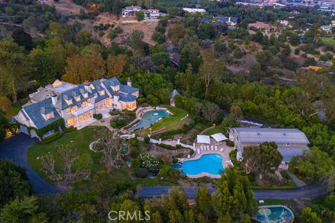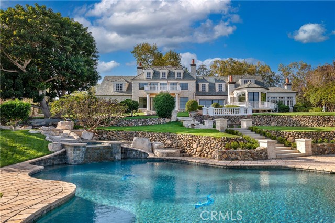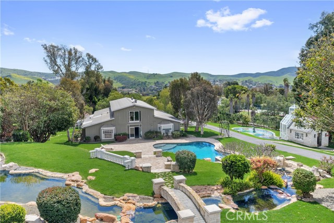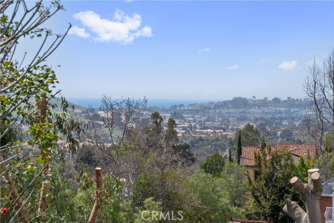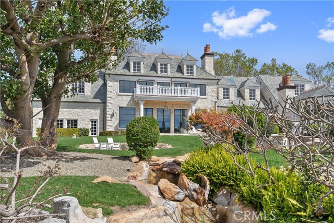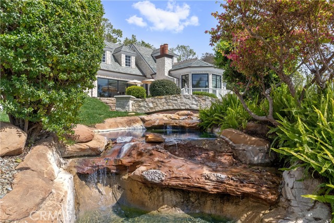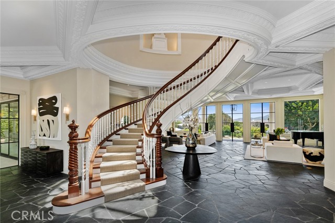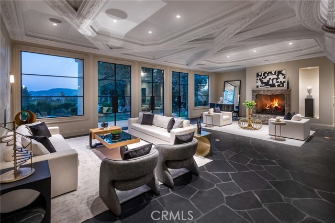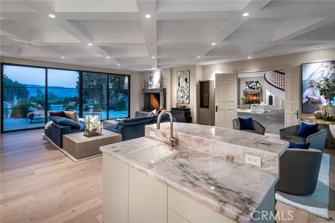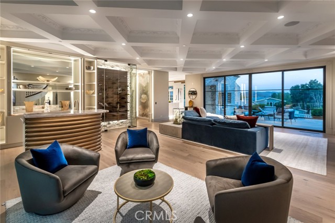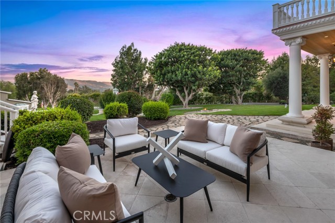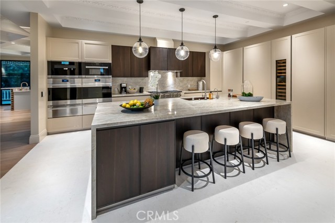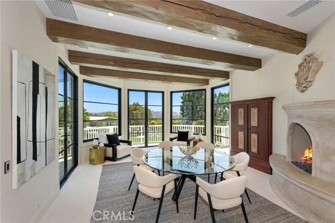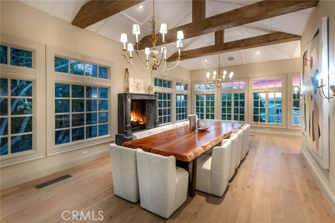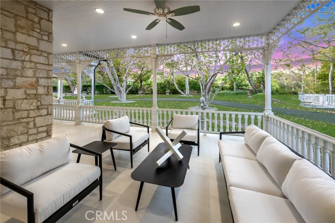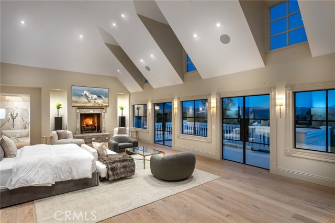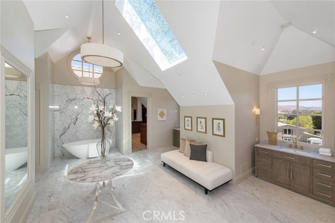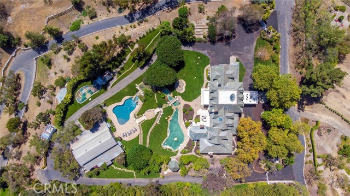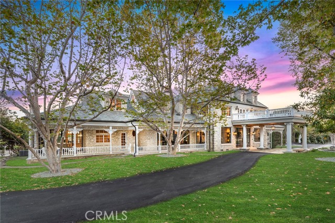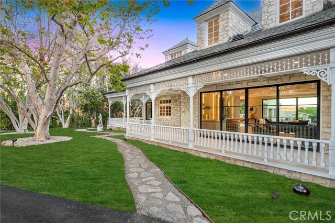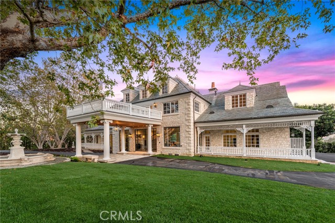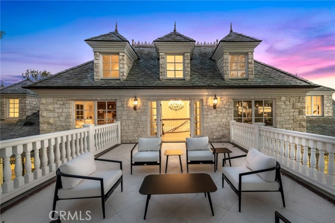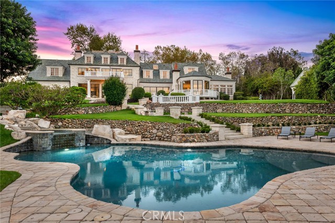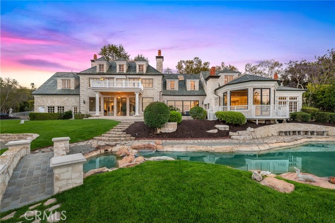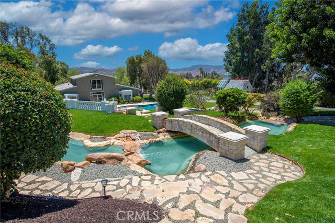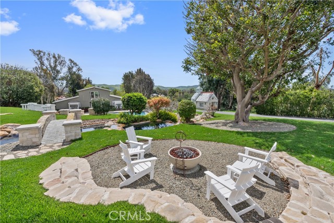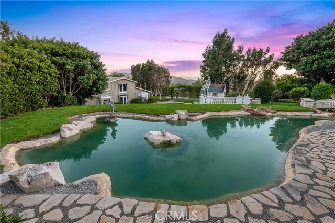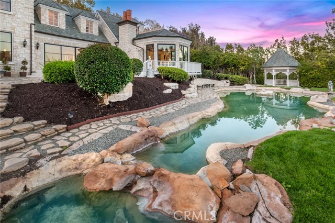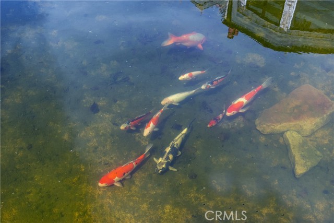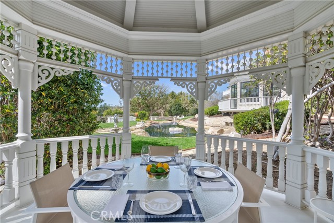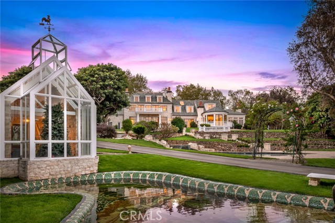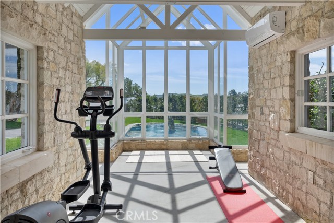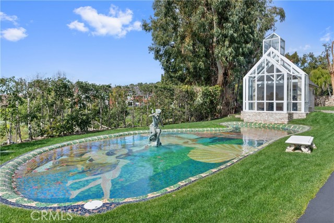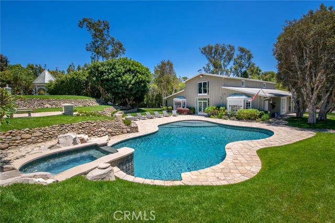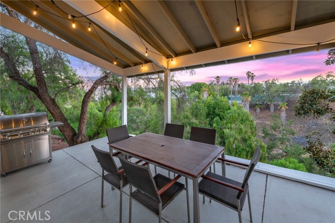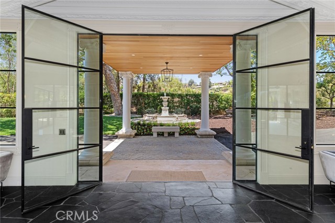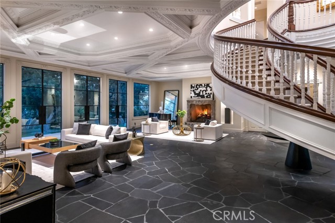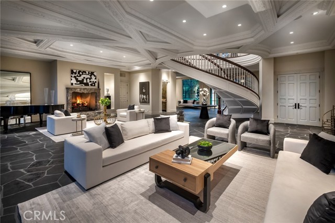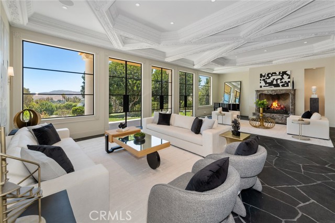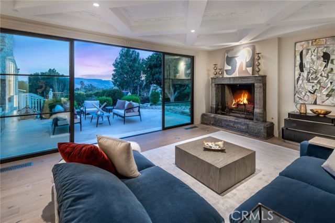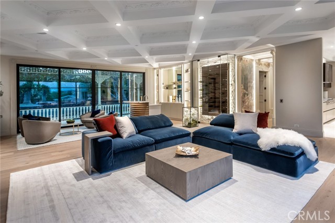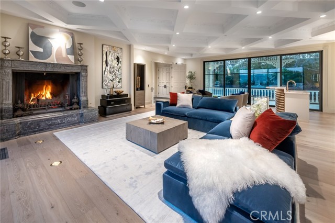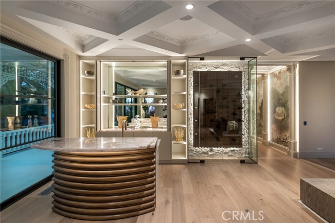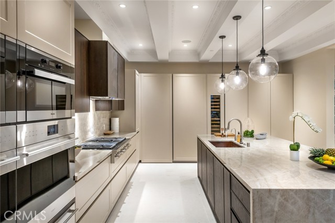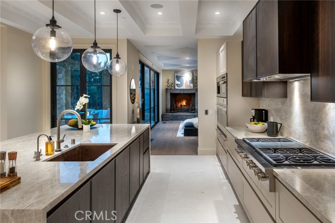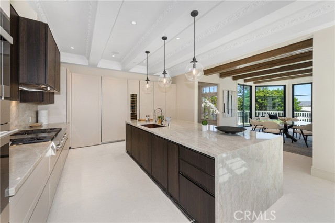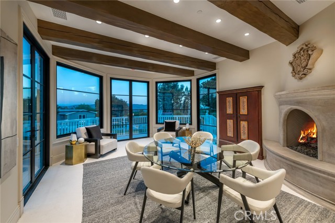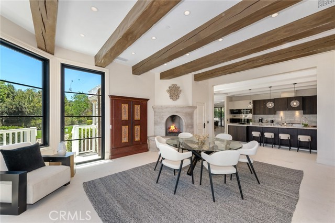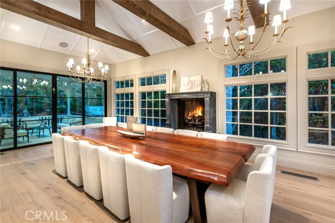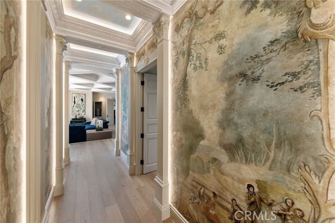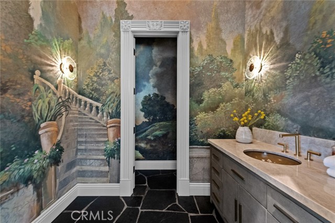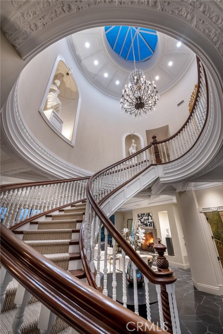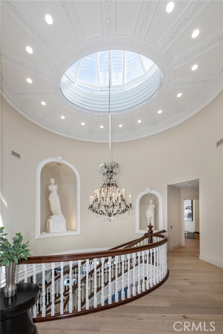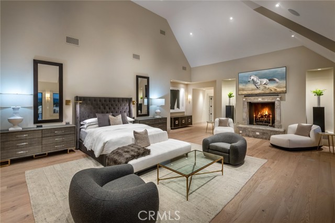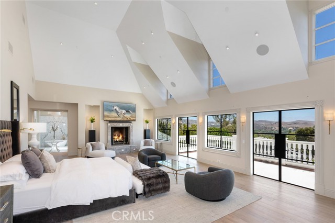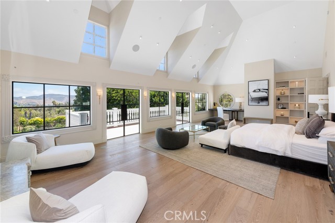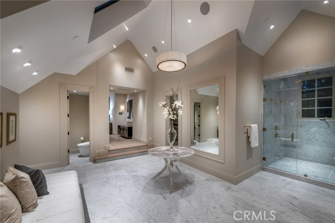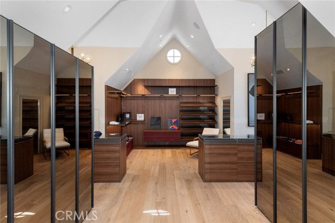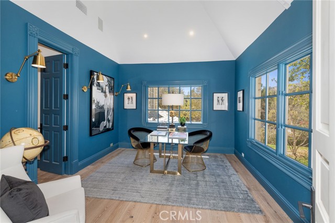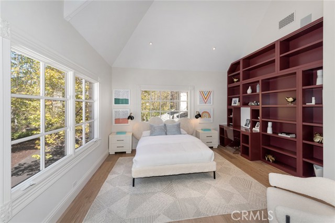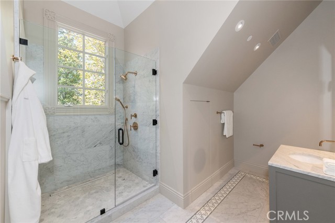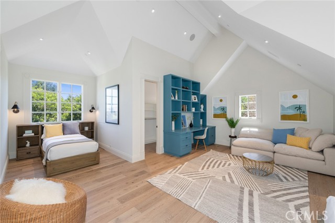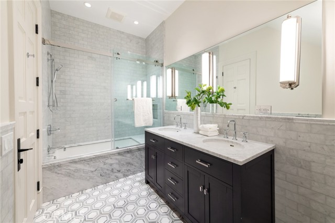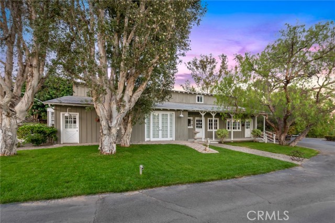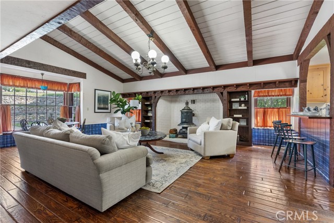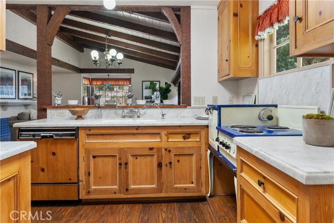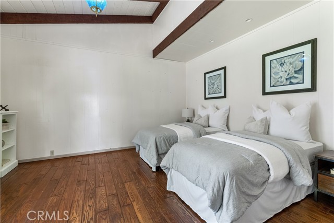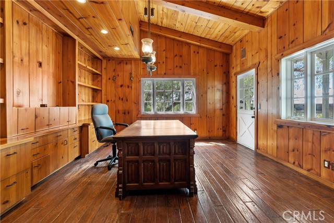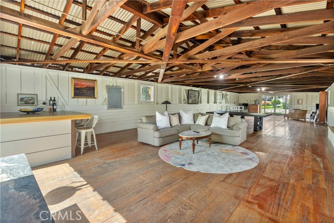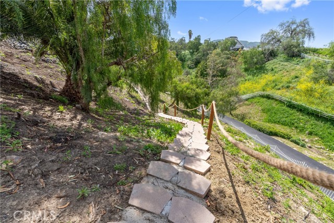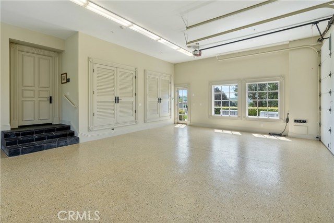Renowned as one of the most exquisite estates in Orange County, this Hamptons-style, ocean view residence in the coastal hills of San Juan Capistrano showcases a $3.7 million renovation reminiscent of classic Beverly Hills and European mansions. Originally constructed over 7 years, the stately 8906 sf main manor retains its sophisticated architectural style and incorporates on-trend appointments with top-tier finishes. Crowning an elevated site of 3.7 acres just 5 miles from the ocean, the gated estate offers panoramic countryside views across lush hillsides, valleys and shimmering lights with the blue Pacific as a stunning backdrop. Iron gates open to a long driveway, porte-cochere, covered porch, marble statues and fountains to enhance the French limestone facade. Towering 2-story foyer is complemented by a floating circular staircase, dome ceiling, skylight, imported chandelier and illuminated art alcoves. Entertain in the grand living room with slate floors, Euroline windows/doors and elaborate ceiling with carved beams. The elegant dining room offers wood truss ceilings and raised fireplace. Pedini cabinetry from Italy distinguishes a new chef-inspired kitchen that boasts an island, marble countertops and top-tier appliances from Miele, Wolf and Sub-Zero. Exceptional quality and craftsmanship is evident with custom millwork, hand-painted murals and 5 imported hand carved stone fireplaces. Master suite offers soaring ceilings, dormer windows, retreat w/fireplace, deck w/ panoramic views and lavish bath with book-matched marble, soaking tub, steam shower and walk-in wardrobe by Pedini. Over 2500 sf of decks, covered patios and outdoor living areas. Park-like grounds feature rolling lawns, koi-stocked pond with gazebo, stream, stone bridges and a 260 sf detached gym overlooking a reflection pond and fire pit with amphitheater seating. A resort style pool, spa, covered BBQ/TV area and terraced walking path to avocado, citrus and olive groves. Sonos indoor/outdoor sound, security, Lutron lighting and Tesla charging. A fully appointed, 5726 sf guest house hosts a billiards room, offices, living room, kitchen, wood-burning fireplace, 2 bedrooms/2 baths plus 2280 sf upper level game room and 1300 sf basement ideal for a wine cellar, theater or man cave. New pool equipment, generator and pond purification system.Equestrian zoning allows conversion of the guest house into a barn or the ultimate car collector’s garage. Unmatched in OC and a profound opportunity
Residential For Sale
10 StrawberryLane, San Juan Capistrano, California, 92675

- Rina Maya
- 858-876-7946
- 800-878-0907
-
Questions@unitedbrokersinc.net

