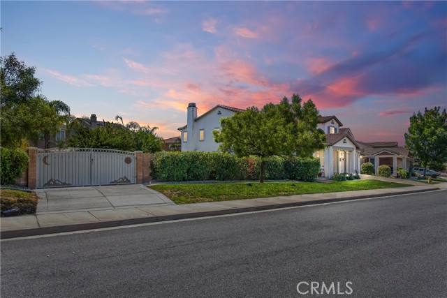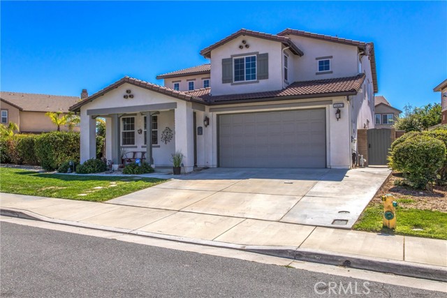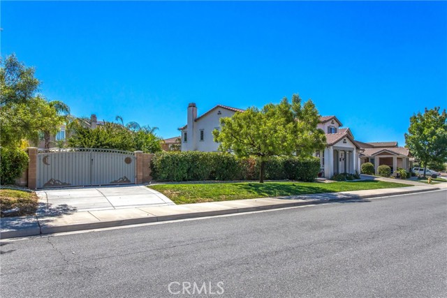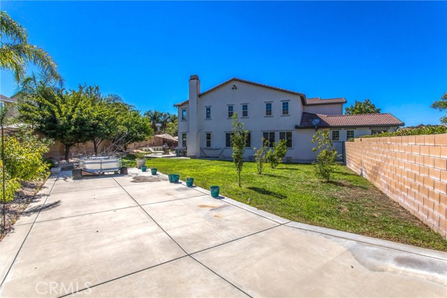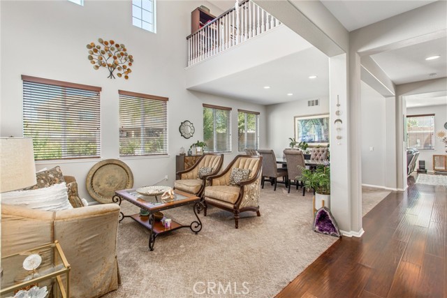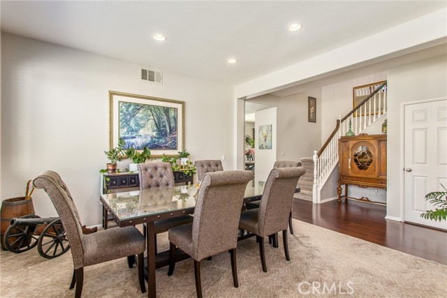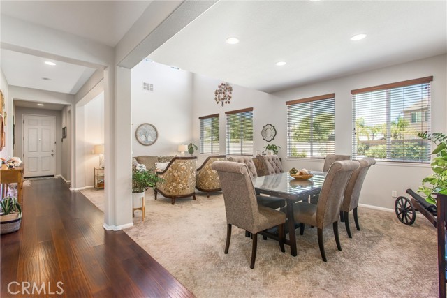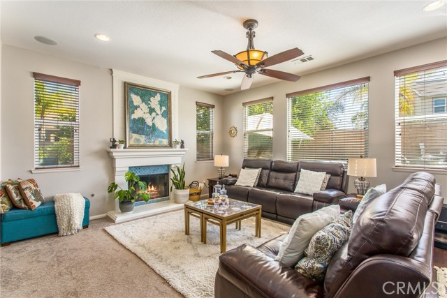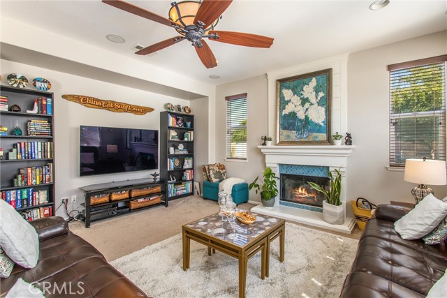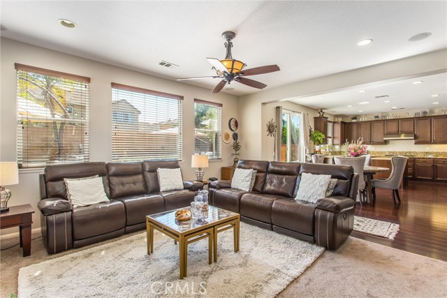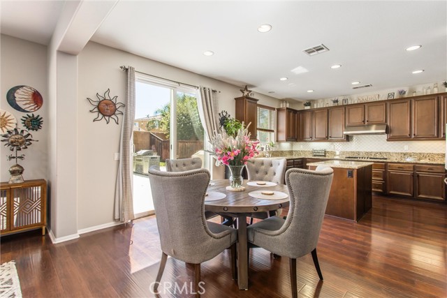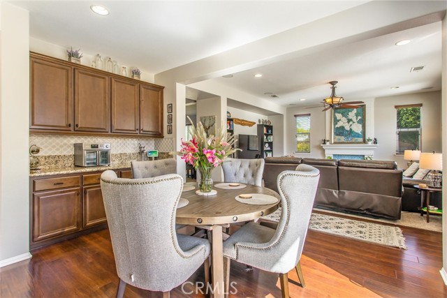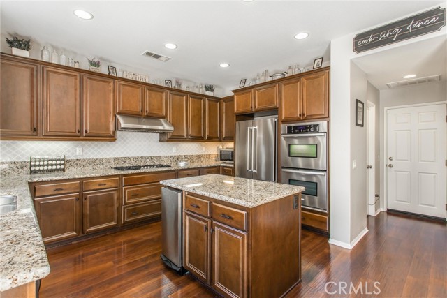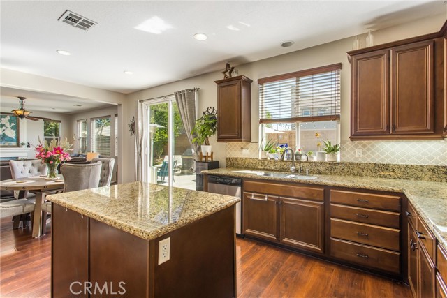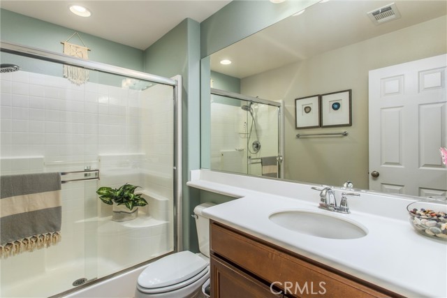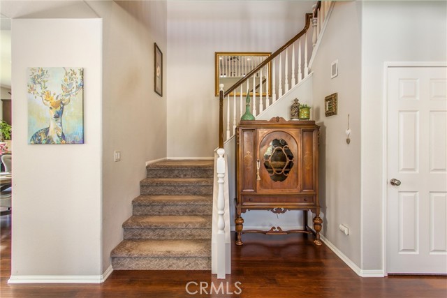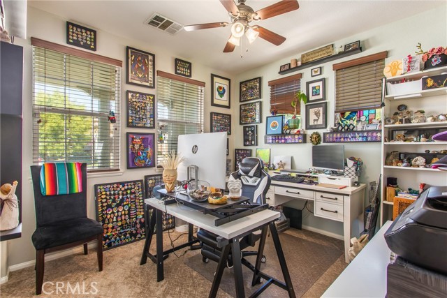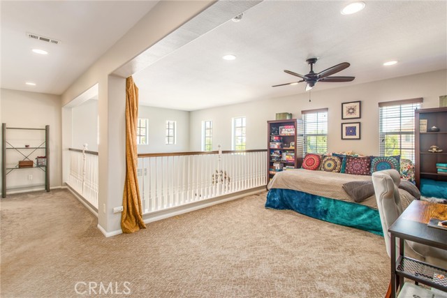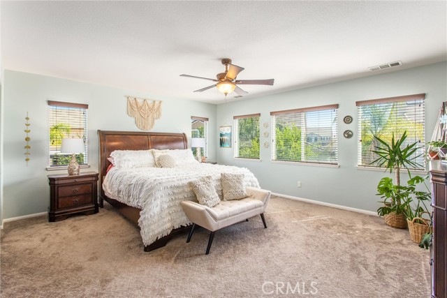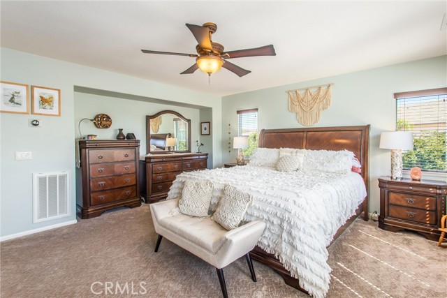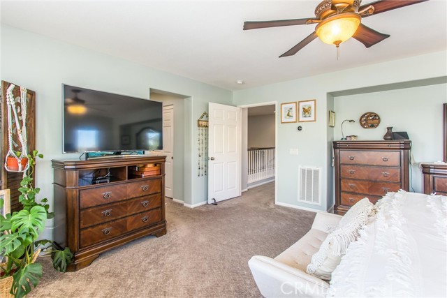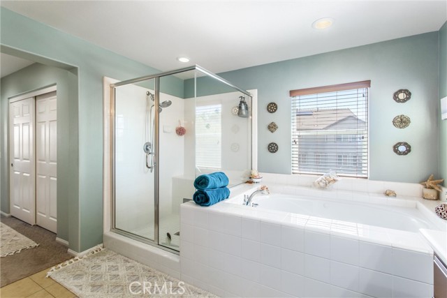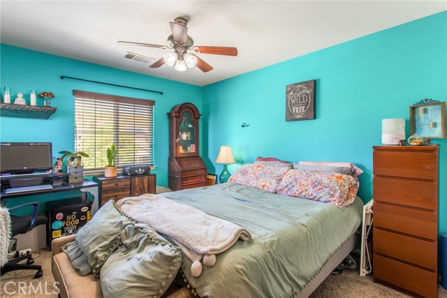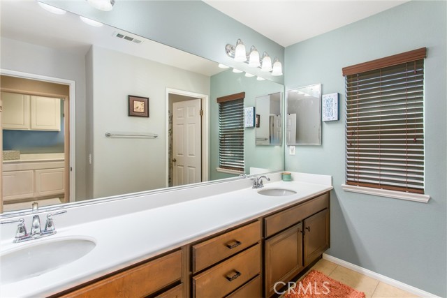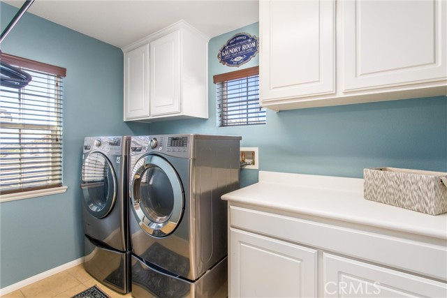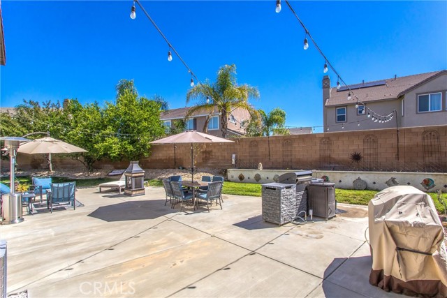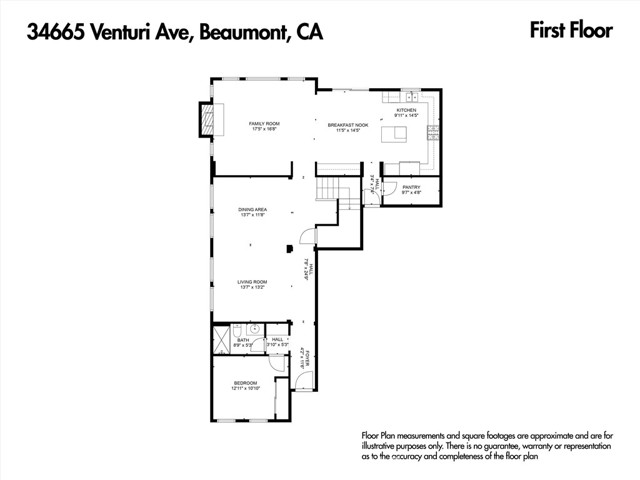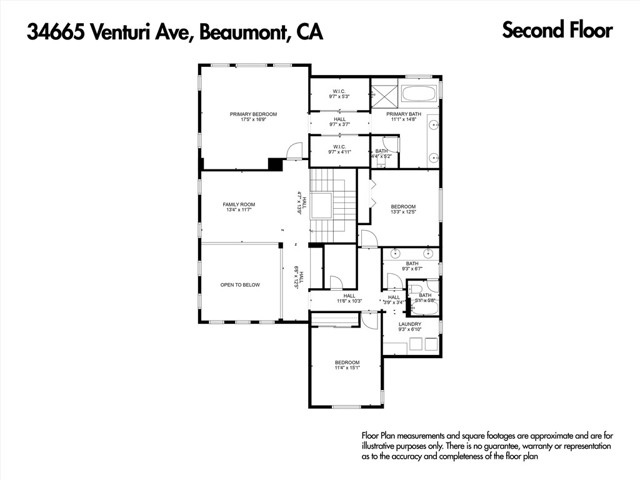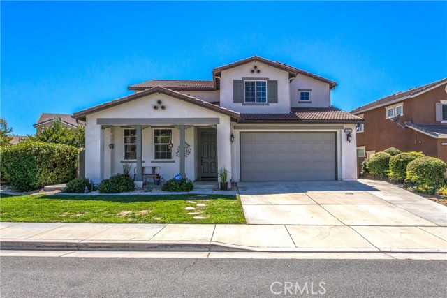ABSOLUTELY RARE FAIRWAY CANYON HOME WITH RV PARKING! This two-story home sits on a huge 11,326 sf lot with a spacious 3 car tandem garage and TRUE RV OR BOAT PARKING with a custom gate. This home also offers extra ample street parking too for your guests making this home few and far between, and we haven’t even entered the house yet! This home HAS IT ALL! This gorgeous home boasts 4 bedrooms and 3 full bathrooms with one FULL bedroom and bathroom DOWNSTAIRS! Take in absolutely INCREDIBLE VIEWS from the entertainer’s backyard. The formal living and dining rooms are light and bright with open ceilings and picture windows! The stylish entertainer’s kitchen boasts hardwood floors, granite counters, stainless steel appliances, large center island, tons of storage, and a walk-in pantry. The kitchen opens up to a living room with a mantled fireplace (with gas option). Relax in your large primary bedroom with beautiful backyard views, his -n- hers walk in closets, and a large jetted soaking tub. The upstairs laundry room features cabinetry & custom drying rack! Fairway Canyon Community offers low HOA dues, many activities, and resort-like amenities including high-speed internet, pools, & fitness center, parks, and dog park. Conveniently located near shopping, schools, and freeways, you won’t want to miss this one!
Residential For Sale
34665 VenturiAvenue, Beaumont, California, 92223

- Rina Maya
- 858-876-7946
- 800-878-0907
-
Questions@unitedbrokersinc.net

