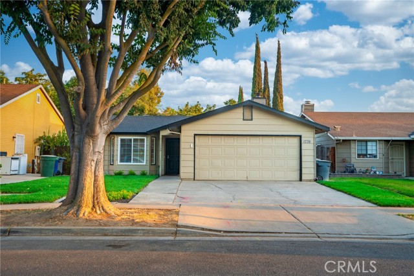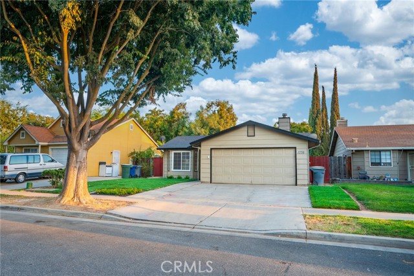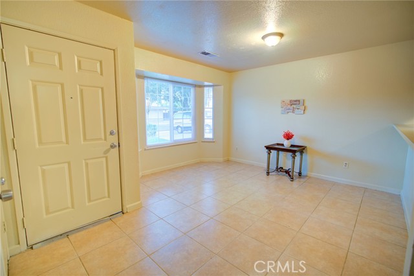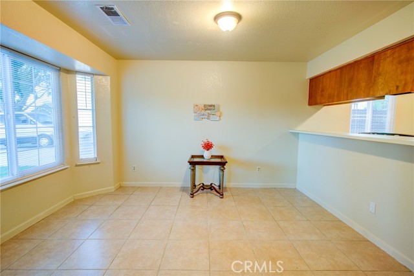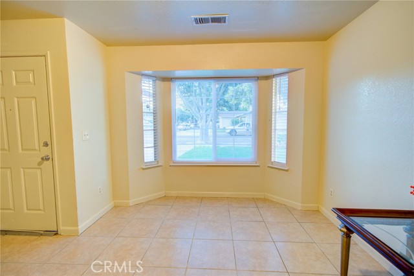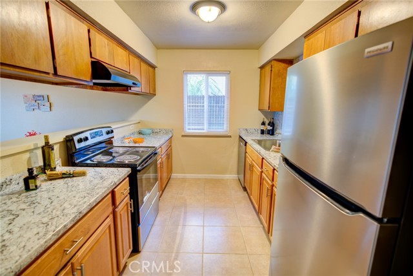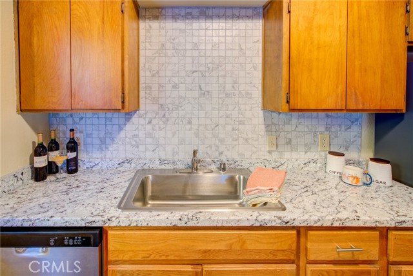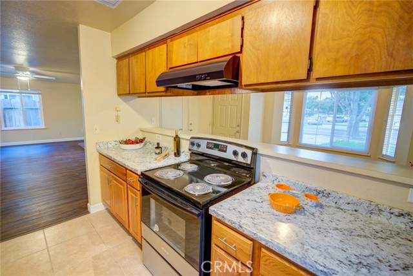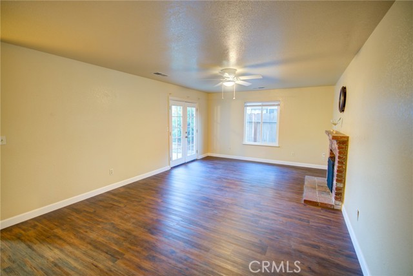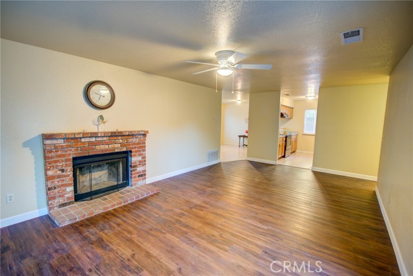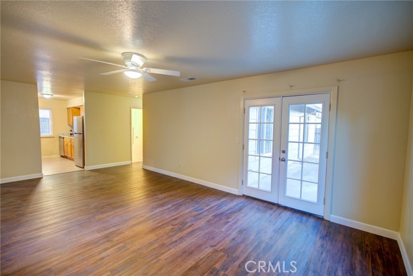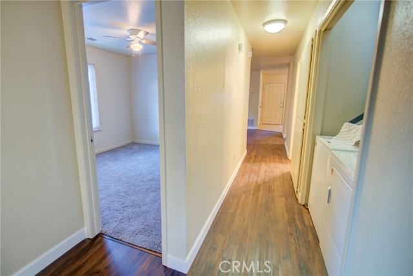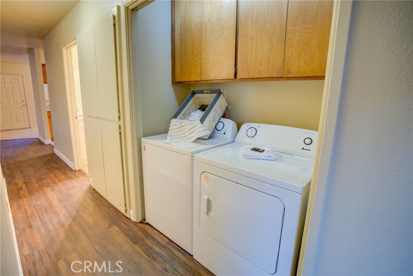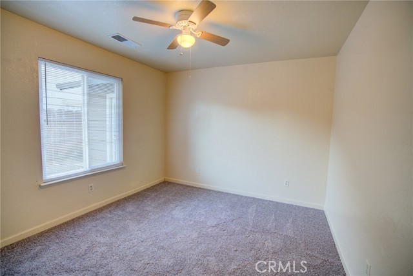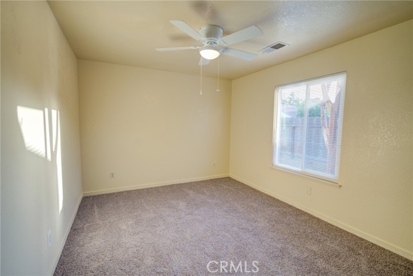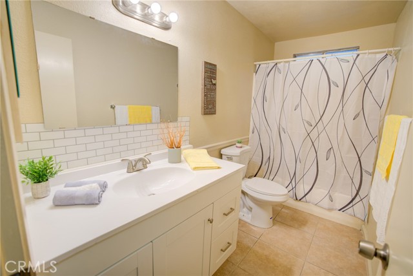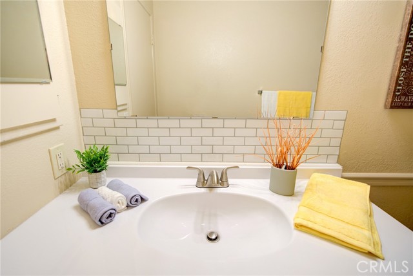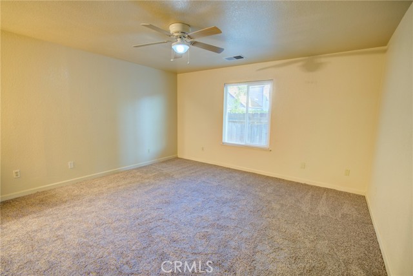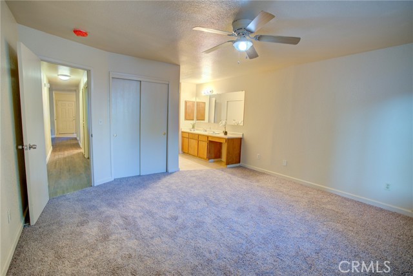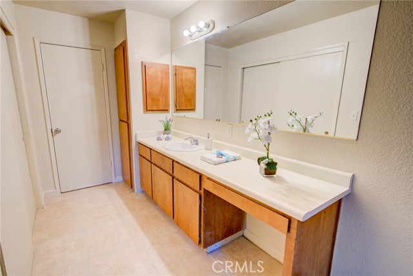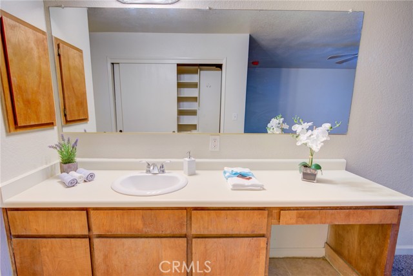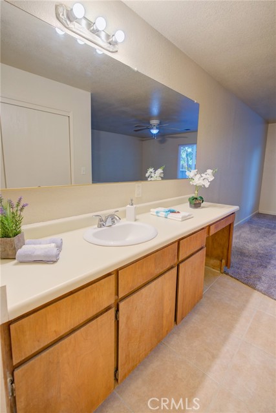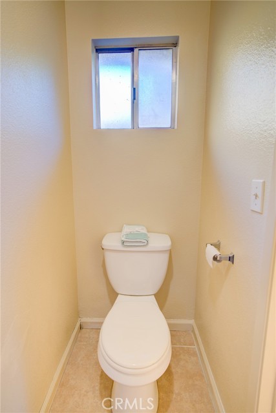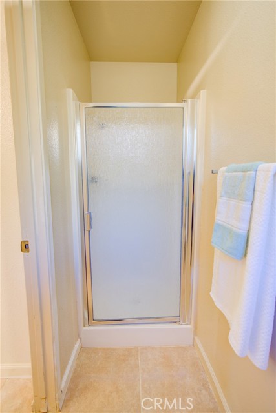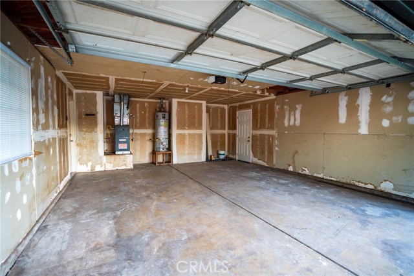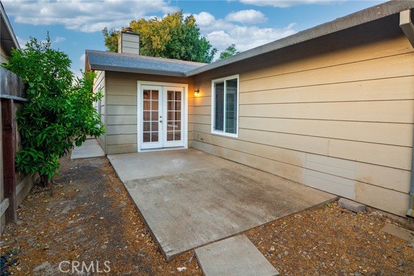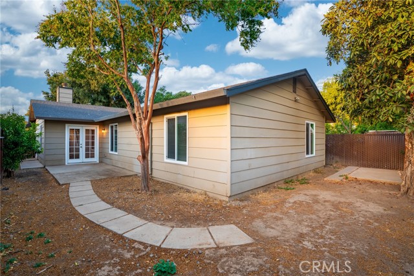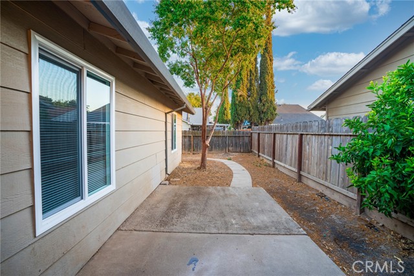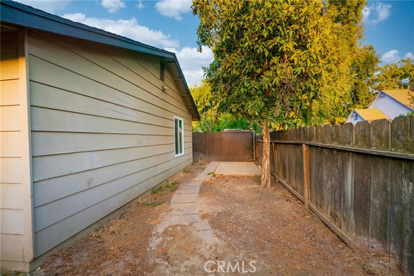THIS LOVELY HOME IS MOVE-IN READY! The owner spared no expense in upgrading and modernizing this gorgeous 3-bedroom, 2-bath home. With a freshly painted interior and recently renovated front yard landscape, this neighborhood jewel comes with the following brand-new additions: Energy efficient double-pane windows and window coverings throughout; Luxurious plank flooring in living room, hallway, and laundry area; Plush carpeting in all three bedrooms; Handsome oak kitchen base cabinets; Multicolored countertops and double-wide sink with faucet; Lavish backsplash and exhaust hood; Bathroom vanity and toilet inside main bath; Security door on front porch; Ceiling fans; And all major appliances (dishwasher, electric range, refrigerator, washer, and electric dryer). Other amenities include ceramic tile floors in the dining room, kitchen, and both bathrooms; double French doors in the living room and a brick fireplace; custom organizers inside all bedroom closets; master bath features a built-in dressing table and a shower stall in place of a second bathtub; With a convenient location near shopping and easy access to Highway 99, you just won’t find a nicer house to come home to.
Residential For Sale
1738 Mount VernonStreet, Merced, California, 95341

- Rina Maya
- 858-876-7946
- 800-878-0907
-
Questions@unitedbrokersinc.net


