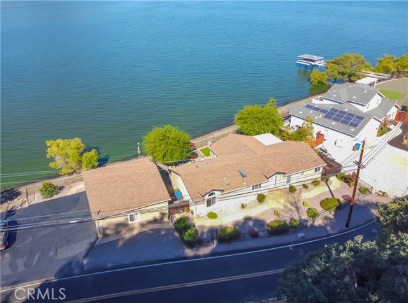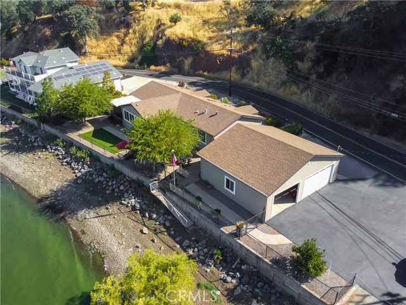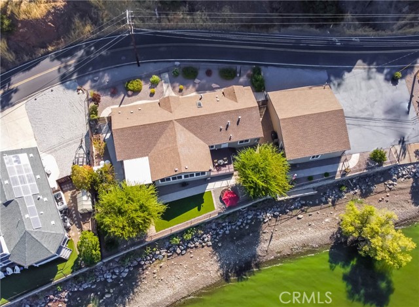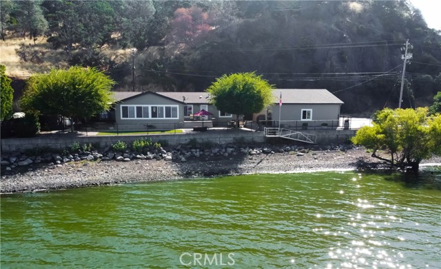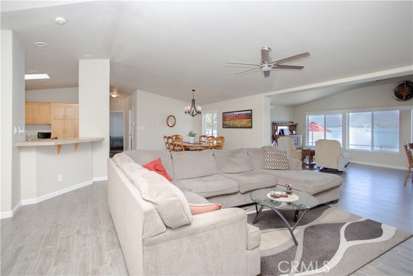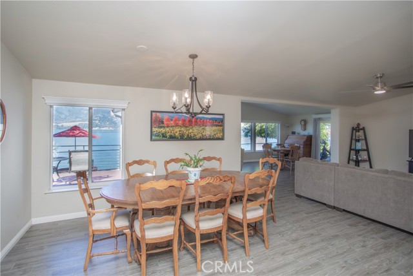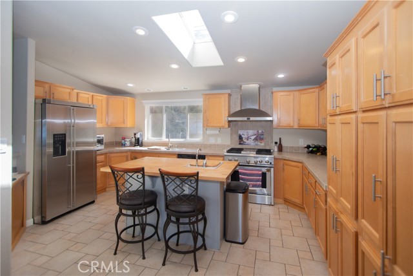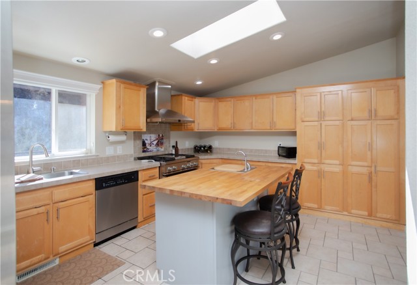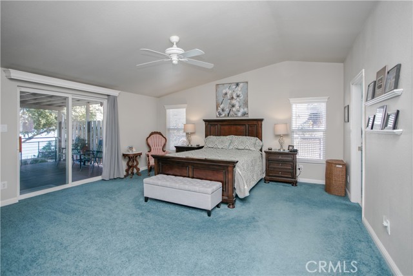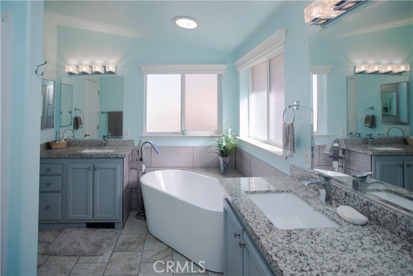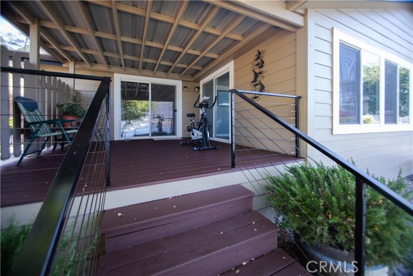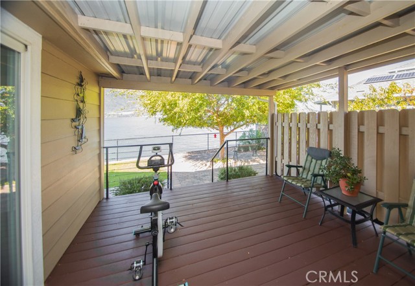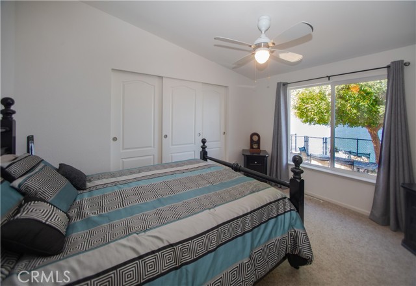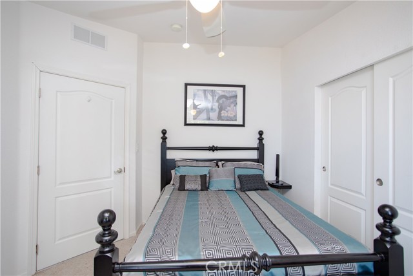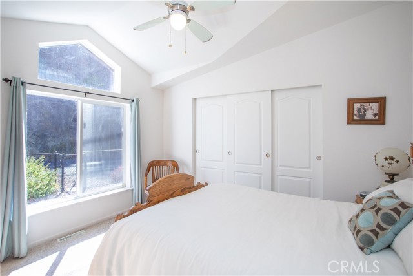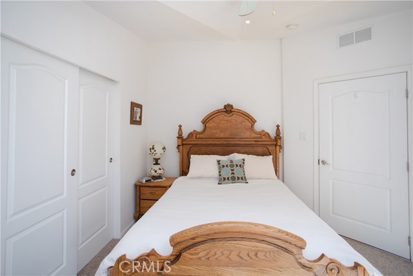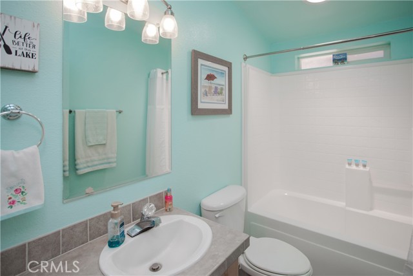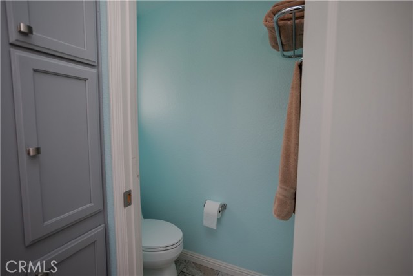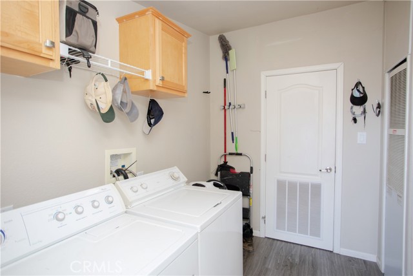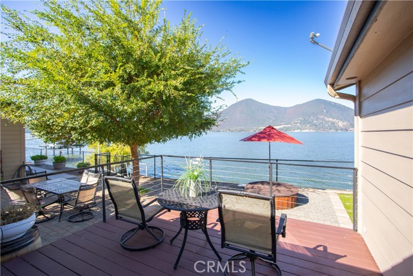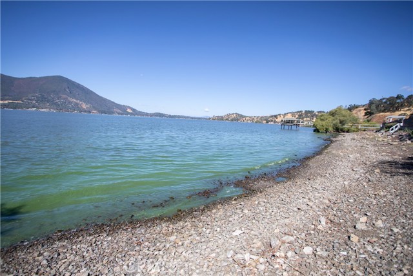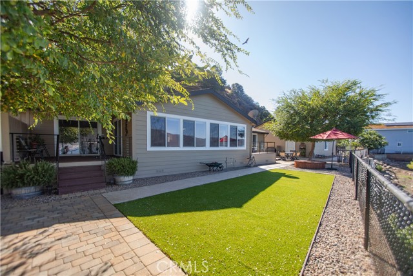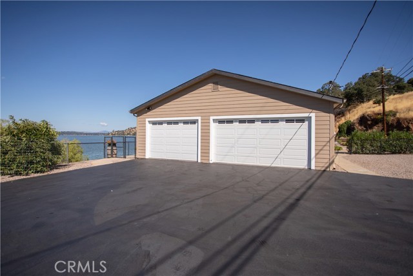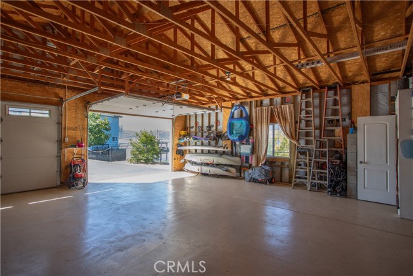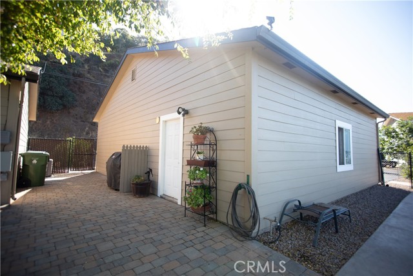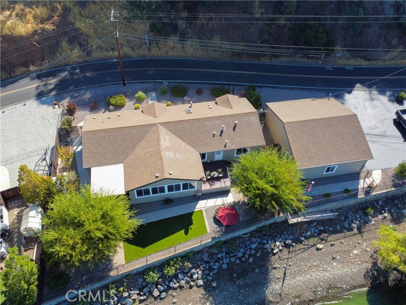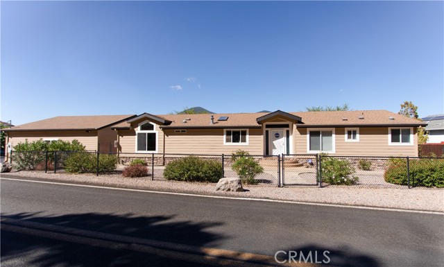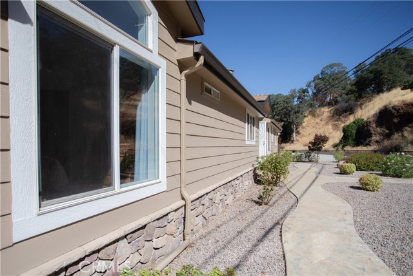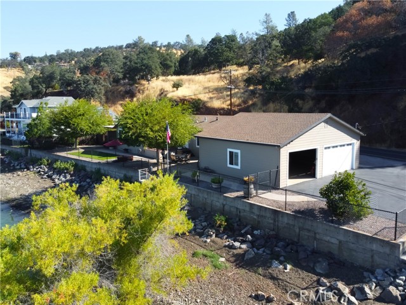If you’re looking for ‘THE’ lakefront home don’t overlook this one!! County records show this 2005 3 bedroom 2 bath manufactured home at 2254 sq ft on a 23,000+ sq ft parcel. Map shows over 190 feet of lakefrontage with concrete retaining wall!! This well maintained beauty has tile floors in the main living areas and carpet in the bedrooms. Main entry hall opens to the living room and dining area with vaulted ceilings. Living room has a ceiling fan/light. Beyond is the ‘sun’ room with the entire west wall of windows facing Mt. Konocti, a ceiling fan/light and sliding glass door to the side covered deck. Roomy kitchen has an island with veggie sink, stainless GE propane 4 burner stove with stainless hood, stainless GE dishwasher and includes the GE stainless double door refrigerator; plenty of cabinet space too. Primary bedroom on the north side is carpeted with vaulted ceilings, ceiling fan and sliding glass door to a covered deck with the lake views; huge walkin closet also carpeted. Primary bath has tile floor, 2 vanities with granite counters, wonderful soaking tub and separate shower. Remaining 2 bedrooms are on the south side, both with vaulted ceilings, ceiling fans and bedroom 2 having a lake view. Laundry room includes the washer and propane dryer. Spacious detached 3 car garage has a half bath. Landscaping is low maintenance use of rock, pavers and abundant plants.
Residential For Sale
10941 LakeshoreDrive, Clearlake, California, 95422

- Rina Maya
- 858-876-7946
- 800-878-0907
-
Questions@unitedbrokersinc.net


