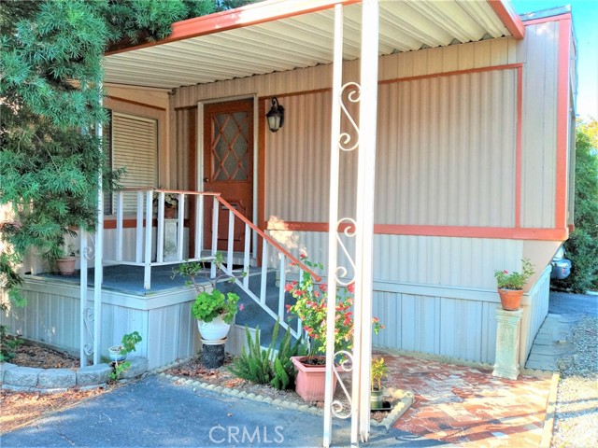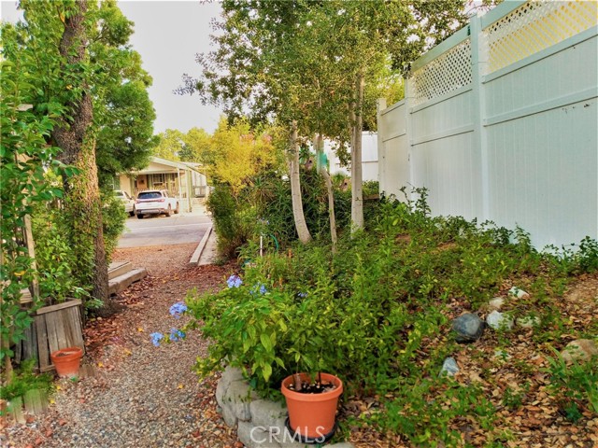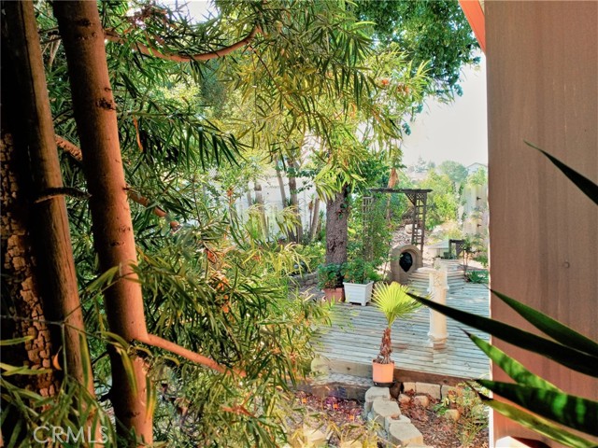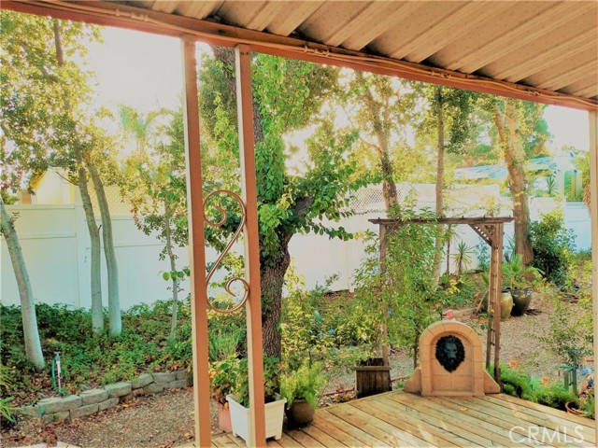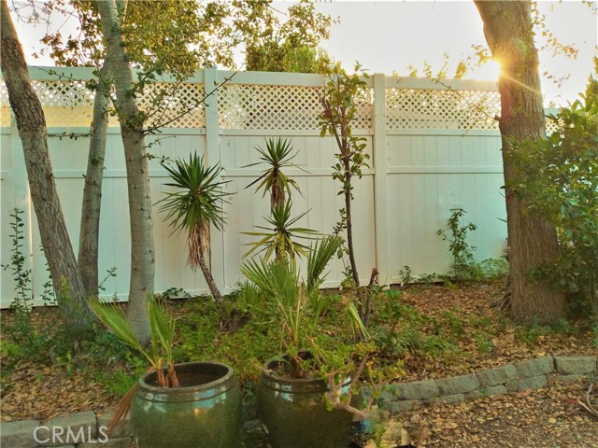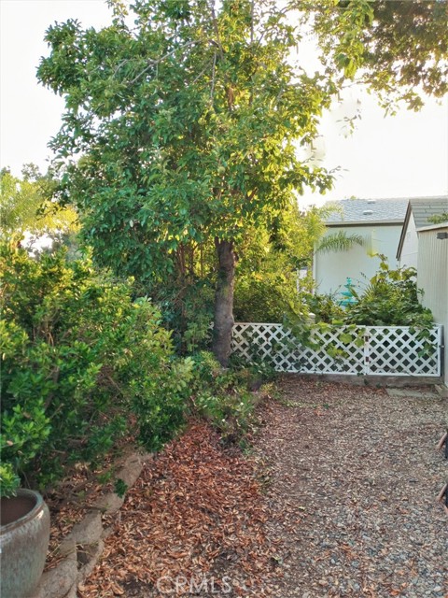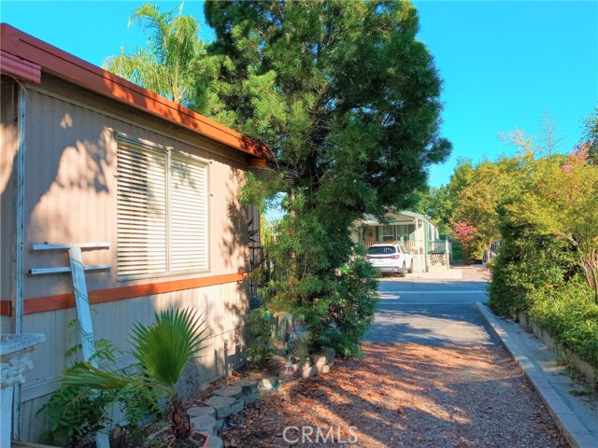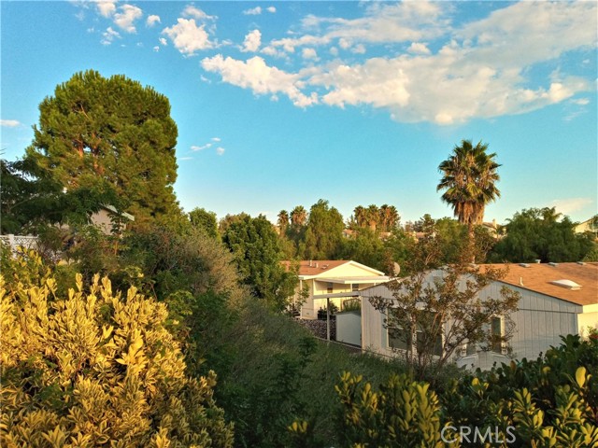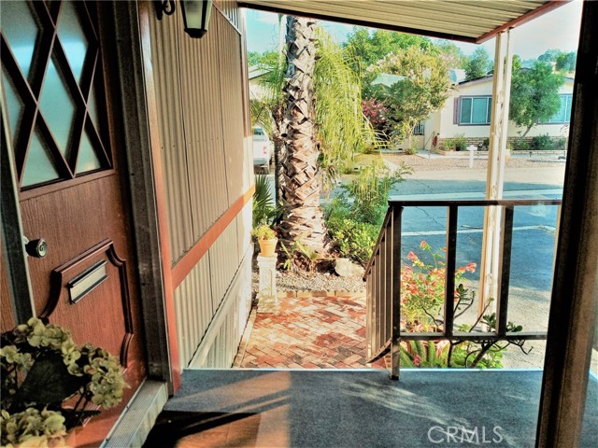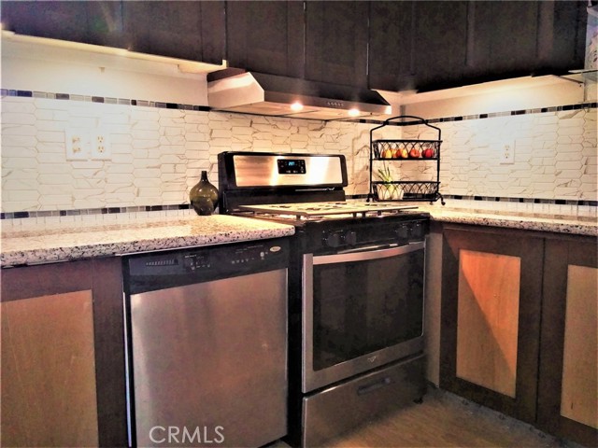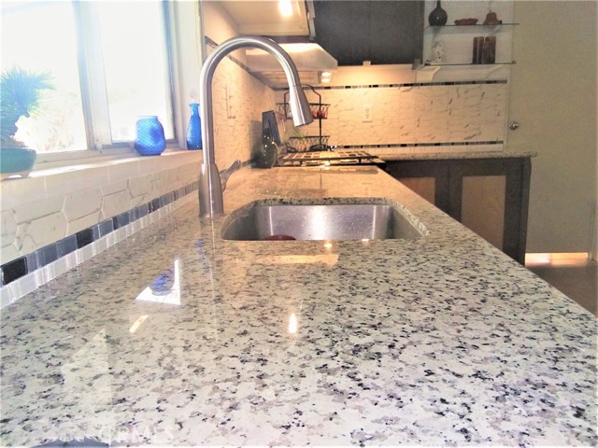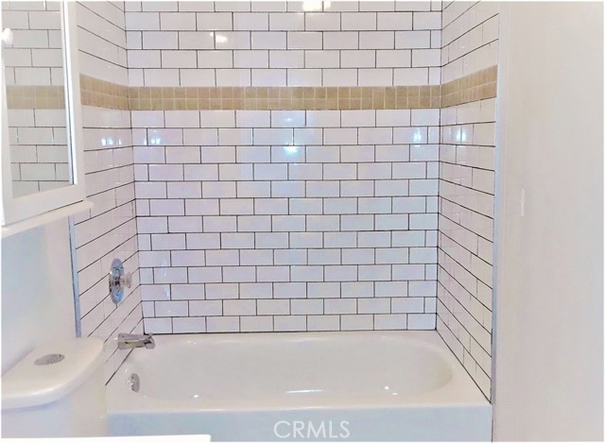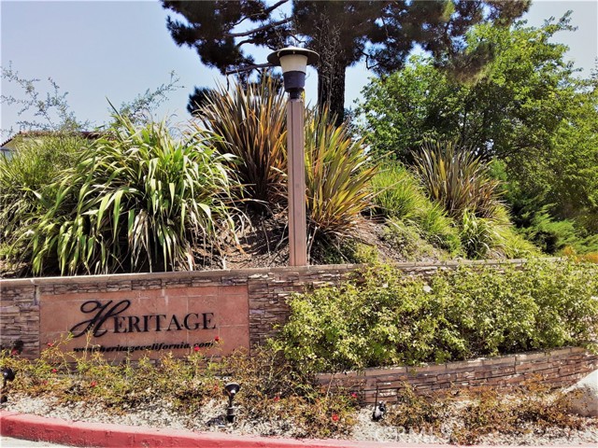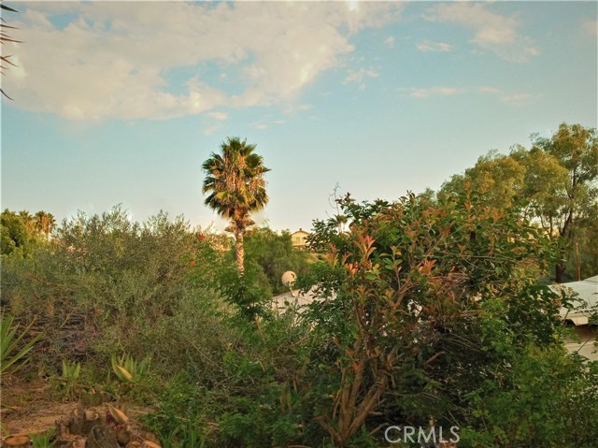OWNER FINANCING AVAILABLE. rnrnA rare opportunity to own a renovated home on an extra-large 5,500 square feet lot surrounded by lush backyard greenery. Qualifying person over 55 others over 40. Renovations include expanded and remodeled kitchen with genuine granite countertops, bamboo cabinets with plenty of storage, pantry cabinets, new stainless steel kitchen appliances, custom tile feature wall in kitchen. rnrnKitchen has an adjacent dining area and all is fully open to the living room, the open concept the room addition provides must be seen to be appreciated. rnLarge oversized windows allow views of the private back and side yards with shade trees for passive cooling of the home (community responsible for tree trimming upon request). rnrnBedrooms, Bathrooms and access entry doors are all located on opposite ends of the home, bathroom remodeling includes porcelain on steel tub with custom ceramic subway tile surround and custom tiled shower and new fixtures. New lighting and laminate plank flooring throughout, washer and dryer hookups, new ductless heating and air system to be installed prior to escrow closing. Parking for 3 or more vehicles accessing two separate entries, custom herringbone brick walkway at front entryway, and fresh paint. rnrnThe sliding patio door accesses an approximate 300 square feet deck that could be enclosed for a new Great Room and still have plenty of outdoor space to appreciate the private and serene backyard; a second deck can be added toward the back of the yard with views. Any desired changes negotiable with owner; third party financing also available.rnrn Monthly lot lease about $925, utilities extra. Pets are welcome; common areas include community pool, spa and clubhouse for events. Located within a few miles of shopping, wineries, freeways, Pechanga Resort Casino and much more, many ways to enjoy what Temecula Wine Country has to offer.
Manufactured In Park For Sale
31130 General KearnyRoad, Temecula, California, 92591

- Rina Maya
- 858-876-7946
- 800-878-0907
-
Questions@unitedbrokersinc.net

