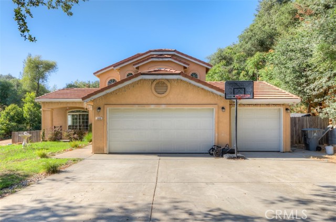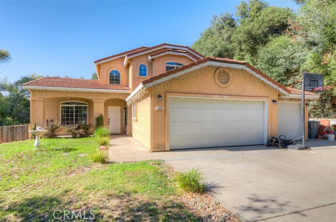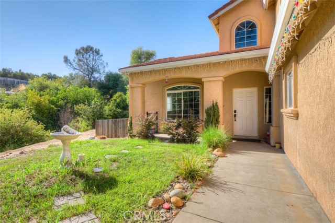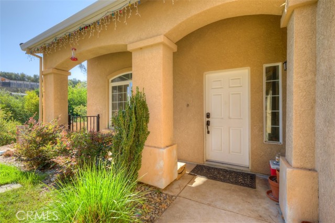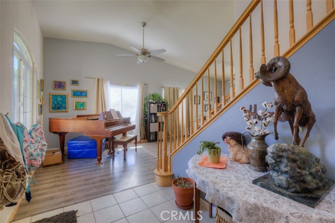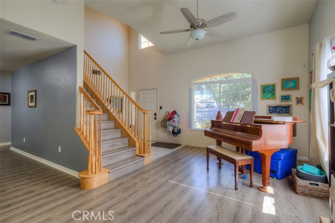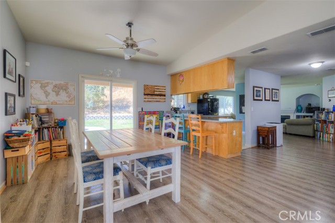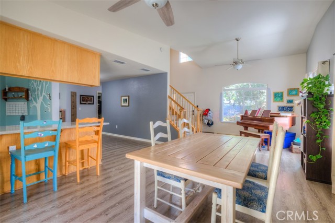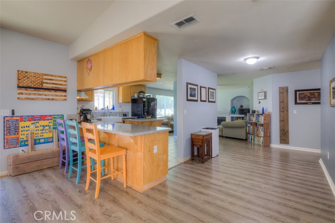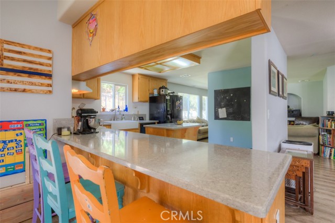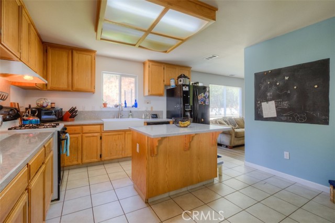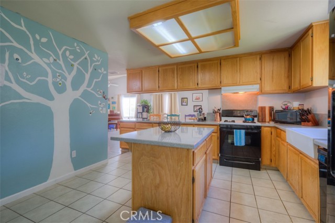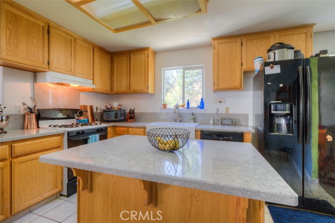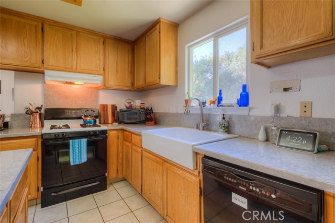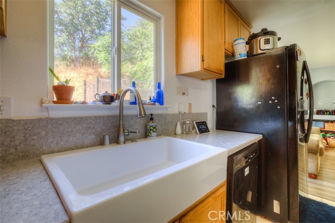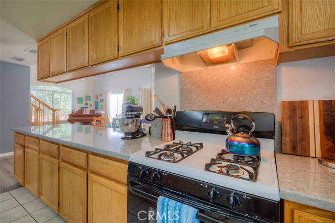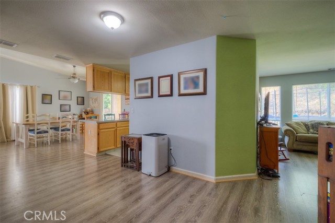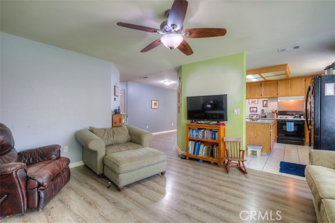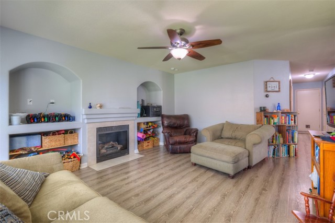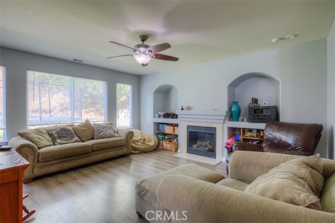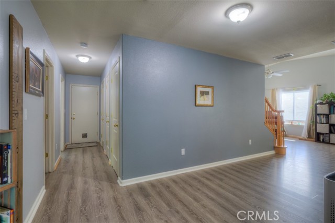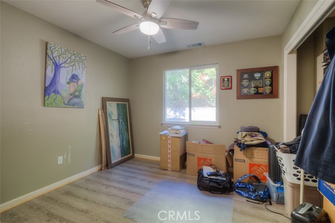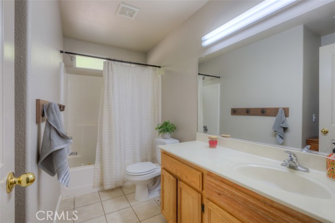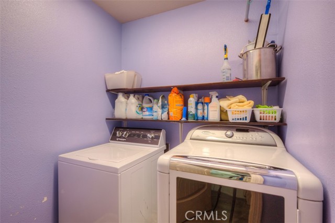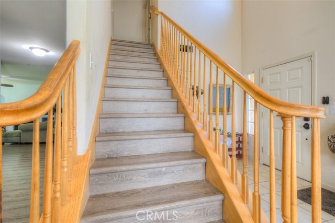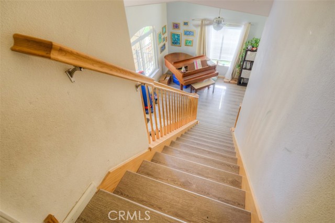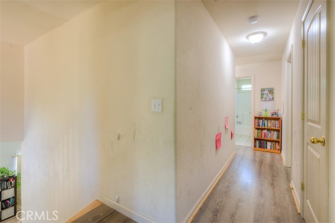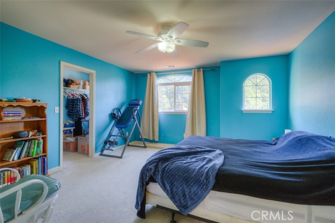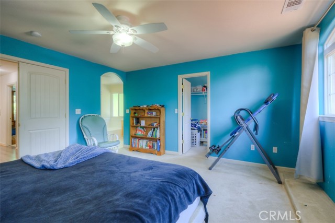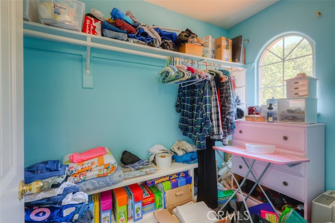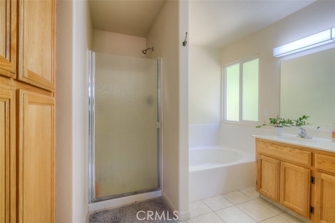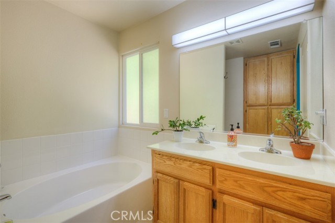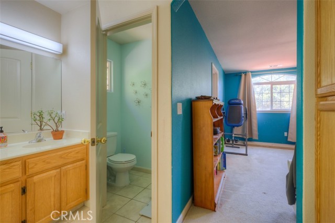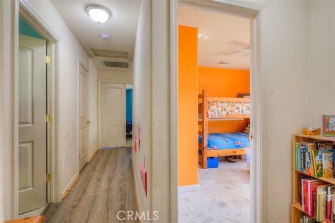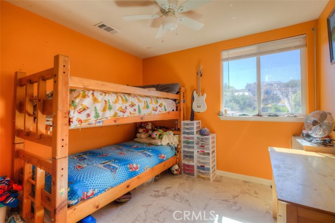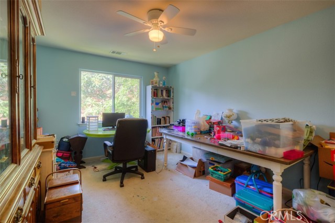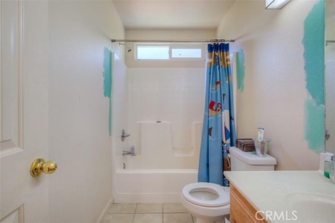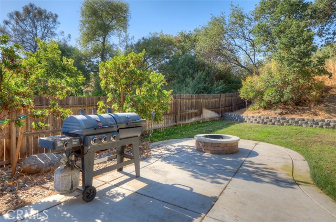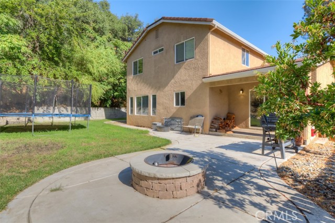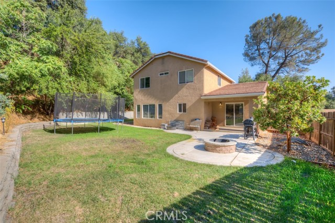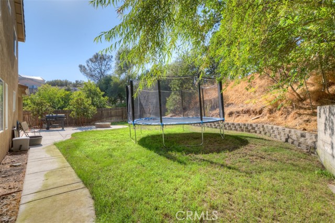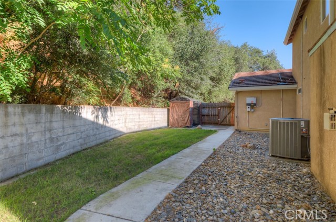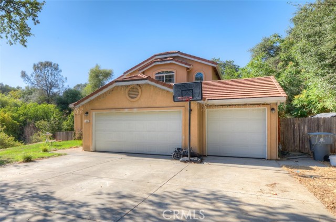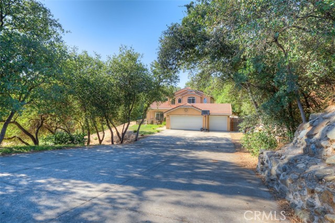WONDERFUL SETTING! Located well above the Feather River & Salmon Hatchery/Fish Ladder! Close to Downtown, shopping, commute routes, recreation & schools. This 2239 Sq. Ft. Home w/5 BD/3 BA , 3 car garage, ON A VERY LARGE SECLUDED .60 Ac lot. Driveway is long & mostly level. Plenty of room for a large RV! High ceilings & breakfast bar in L/R & Dining area …Kitchen has lots of storage, center island, updated counters, & a wonderful Farmhouse Sink…other side of Kitchen opens up to Family room. There you find a zero-clearance gas fireplace & built-in alcoves. Follow the hall & find a full bath, the laundry room & ground floor bedroom. Exit out to the Garage.. Upstairs, find 4 more bedrooms, including another full bath, the large Mas.Bedrm. w/attached, large Mas. Bath, dual sinks, step in shower, & separate soaking tub… The placement of the slider, & the various windows, lends to an open cheery feel! In the back & side yards find concrete patio, with a fire pit, lawn, concrete walkway, & raised garden beds! Leased SOLAR! Really nice & private setting! Please call your favorite REALTOR/Agent, for an appt. to view. after 9-10-23. Sellers need 24 hr notice, please.
Residential For Sale
302 Mira LomaDrive, Oroville, California, 95965

- Rina Maya
- 858-876-7946
- 800-878-0907
-
Questions@unitedbrokersinc.net

