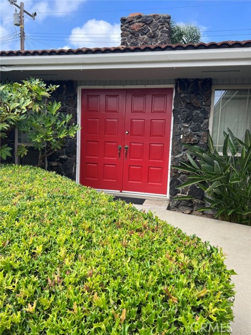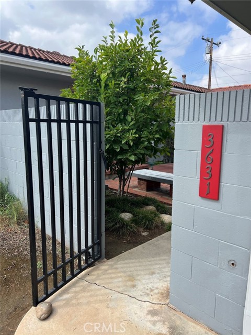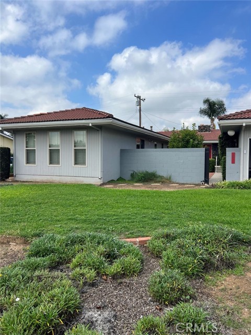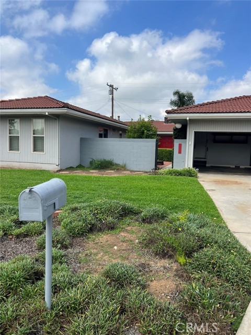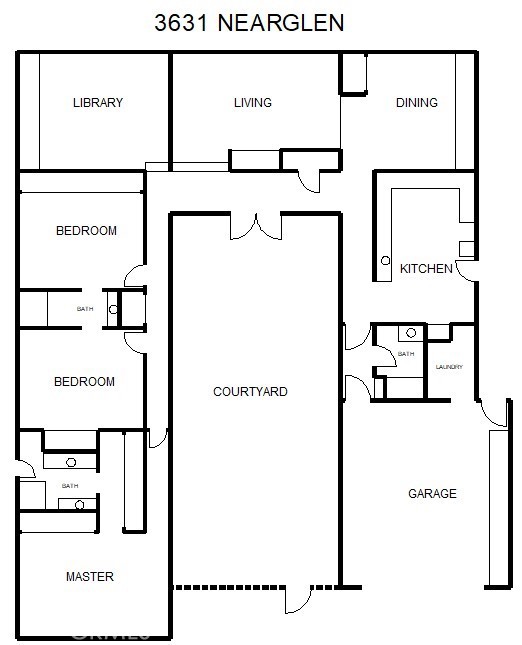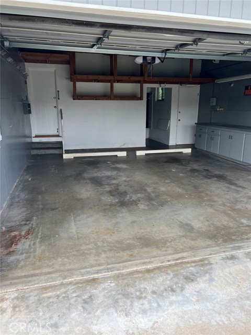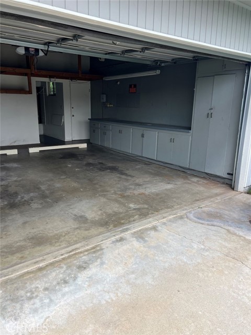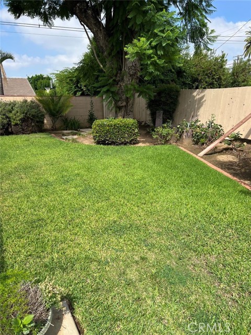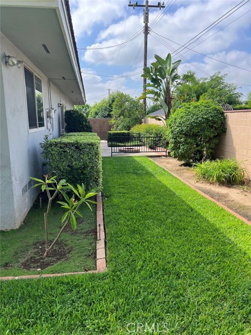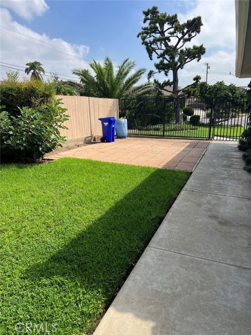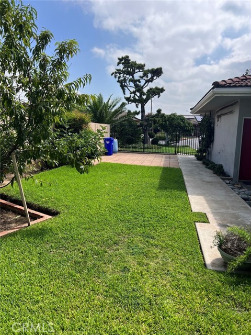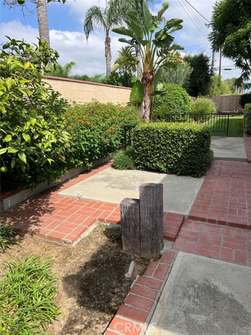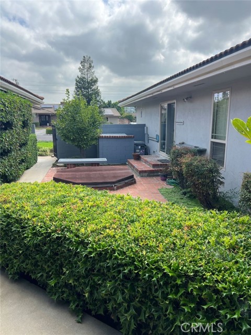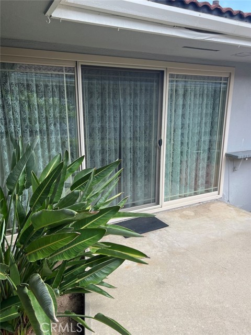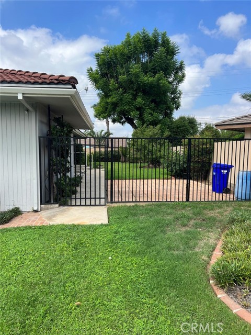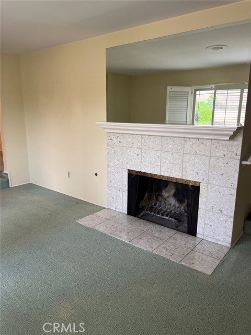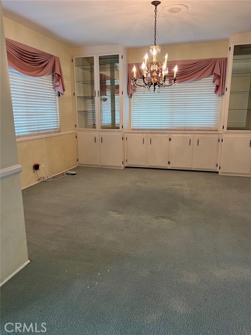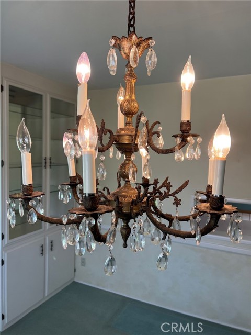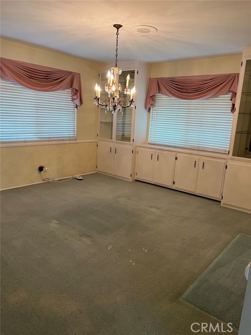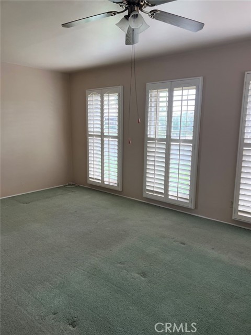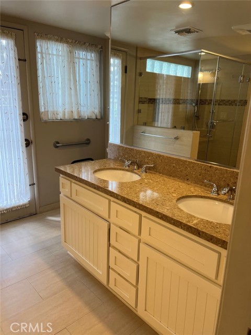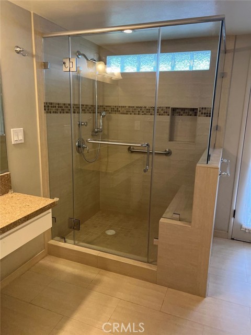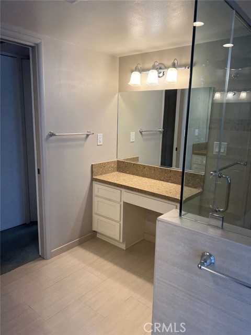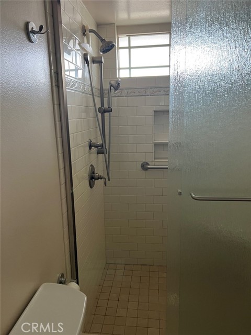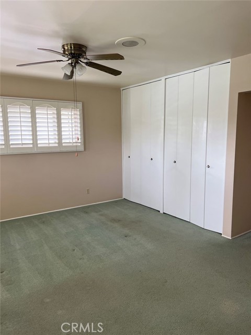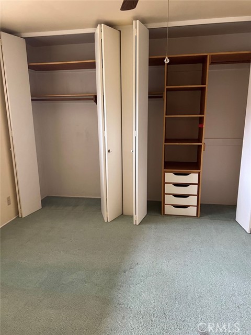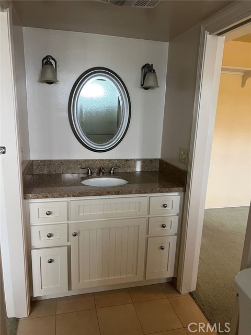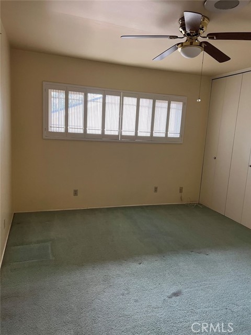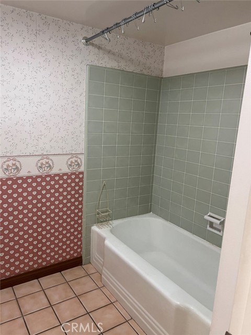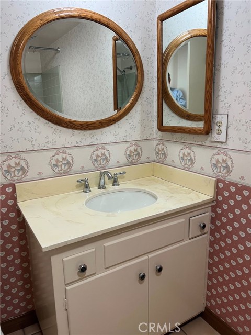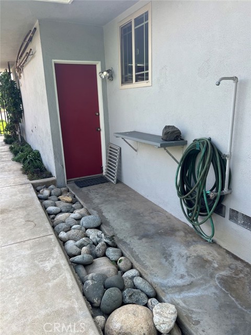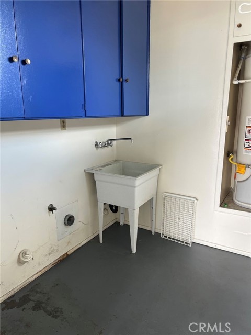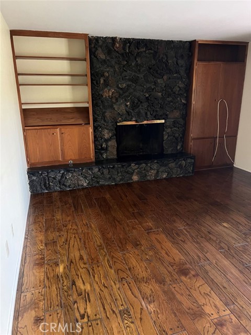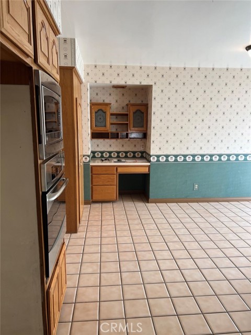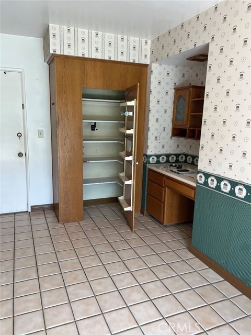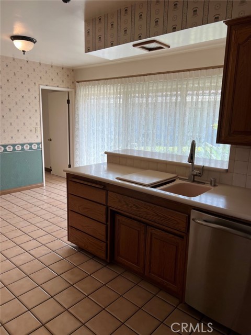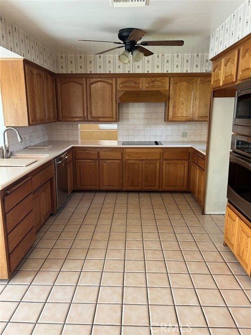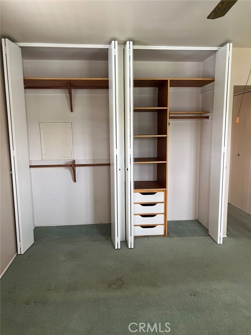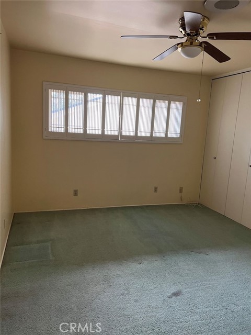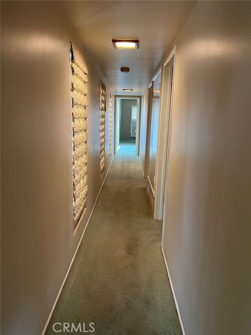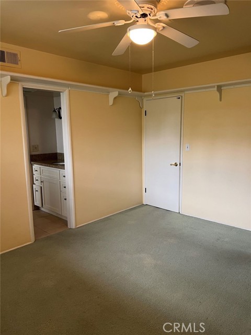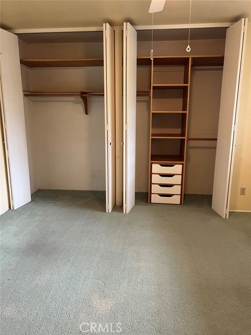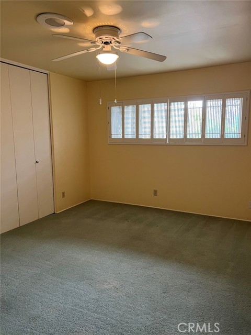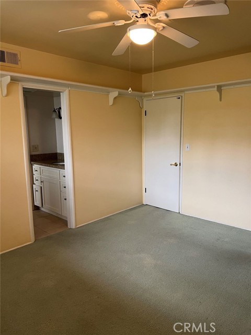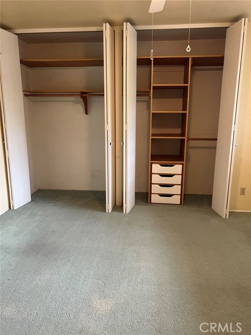Property Description
Lovely single story custom built home has two cozy fireplaces and a large yard. First time listed for sale since it was built in 1964! Located within the Charter Oaks community this home has three bedrooms and three bathrooms – perfect for a growing family. The two car garage has abundant storage and adjacent vehicle storage area behind gates. The gated courtyard entry offers an ideal garden area off the kitchen. Dining Room, Den and Living Room are large and inviting entertainment areas. The large lot allows for a pool and spa. Don’t miss out on the opportunity to purchase this home. Solar system has been paid for.
Features
0
0
: No Common Walls
1
: Suburban, Biking
1
: 4.00
: Garage - Two Door, Off Street, Parking Space, Workshop In Garage, Rv Potential
0
: Gas, Living room, Library, Den
: Back Yard, Front Yard, 0-1 Unit/acre, Sprinkler System, Yard, Lawn, Garden
: Wood, Block
: Smoke Detector(s)
: Enclosed, Wrap Around
: Standard, Photovoltaics Seller Owned
1
: Inside, In Garage
: Family Room, Main Floor Master Bedroom, Separate Family Room, Master Bathroom, Master Bedroom, Master Suite, Attic, All Bedrooms Down, Utility Room, Jack & Jill, Library, Center Hall
: Concrete
: Wood, Carpet
: Double Pane Windows, Screens, Shutters
: Parking Garage
: Updated/remodeled, Termite Clearance
: Slab, Raised, Combination
: Kennel
: Built-in Features, Balcony, Ceiling Fan(s), Copper Plumbing Full, Ceramic Counters
3
3
: Central, natural gas, Solar, Fireplace(s)
: Central Air
: Natural Gas Available, Sewer Connected, Water Connected, Phone Connected, Cable Connected
: Public
: Public Sewer
: Dishwasher, Double Oven, Electric Oven, Range Hood, Electric Cooktop, Water Heater
: Parking, 36 Inch Or More Wide Halls
MLS Addon
LCRA1L
8447017017
9,882 Sqft
$0
: Butler's Pantry
: Shower, Bathtub, Double Sinks In Master Bath, Walk-in Shower, Exhaust Fan(s), Granite Counters, Remodeled, Shower In Tub, Hollywood Bathroom (jack&jill), Main Floor Full Bath
2
Glendora
Glendo
Royal Oak
Badillo
Charter Oak Unified
One
: Dining Room, Area, Breakfast Counter / Bar, Family Kitchen, Separated
$0
0 Sqft
0 Sqft
: Standard
08/09/2023 12:38:45
Listing courtesy of
Bob Wright Industrial Prop.
What is Nearby?
'Bearer' does not match '^(?i)Bearer [A-Za-z0-9\\-\\_]{128}$'
Residential For Sale
3631 NearglenAvenue, Covina, California, 91724
3 Bedrooms
3 Bathrooms (Full)
2,427 Sqft
Visits : 24 in 763 days
$1,150,000
Listing ID #TR23168325
Basic Details
Status : Active
Listing Type : For Sale
Property Type : Residential
Property SubType : Single Family Residence
Price : $1,150,000
Price Per Square Foot : $474
Square Footage : 2,427 Sqft
Lot Area : 0.23 Sqft
Year Built : 1964
View : Mountain(s)
Bedrooms : 3
Bathrooms : 3
Bathrooms (Full) : 3
Listing ID : TR23168325
Agent info

Designated Broker
- Rina Maya
- 858-876-7946
- 800-878-0907
-
Questions@unitedbrokersinc.net
Contact Agent
Mortgage Calculator

