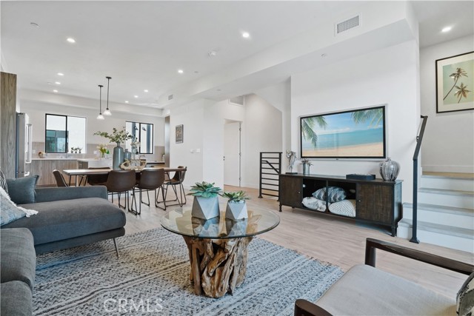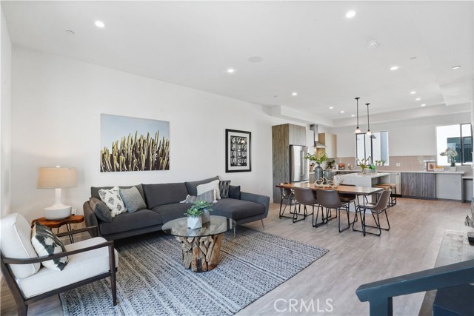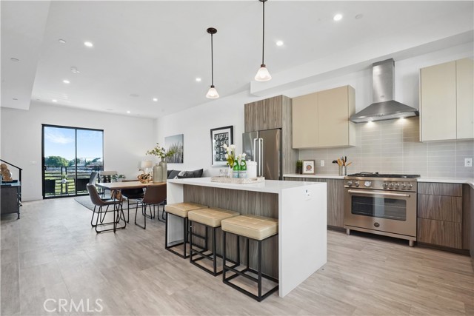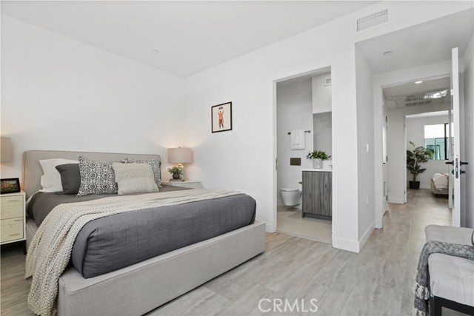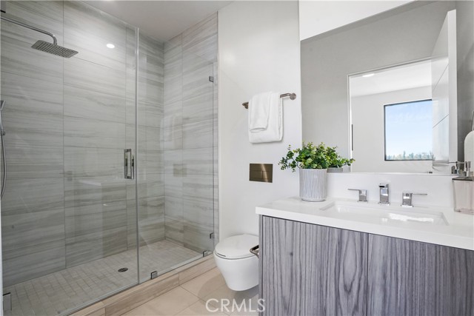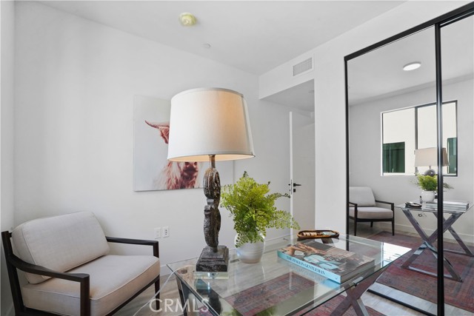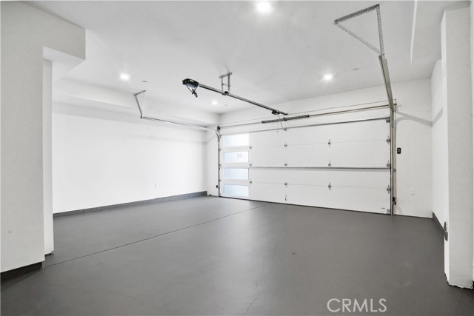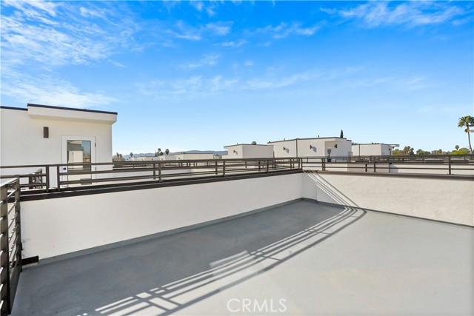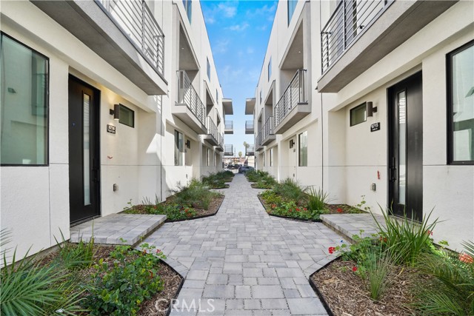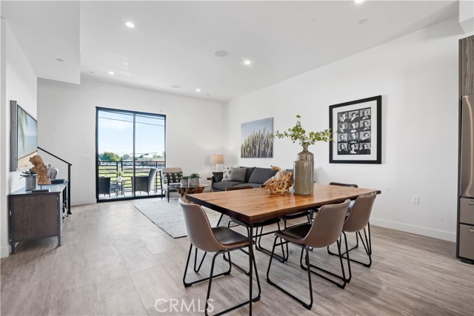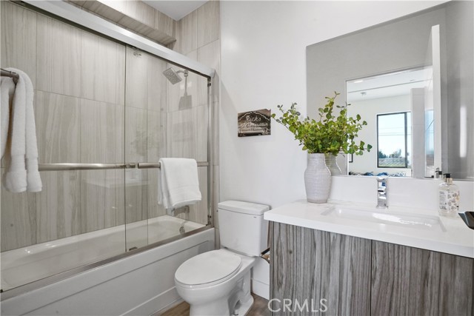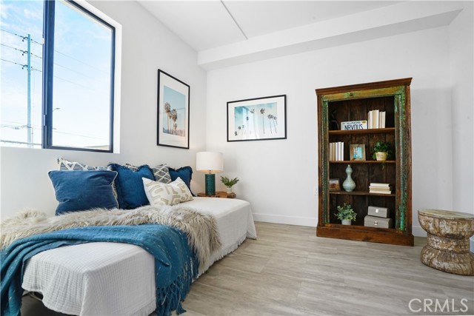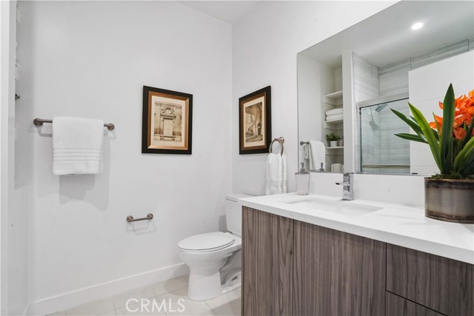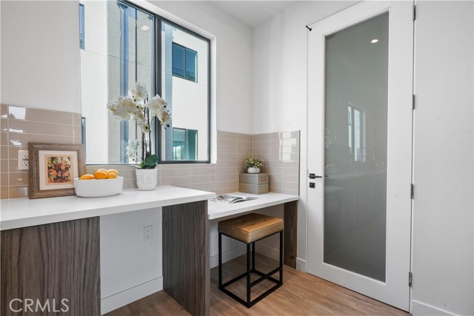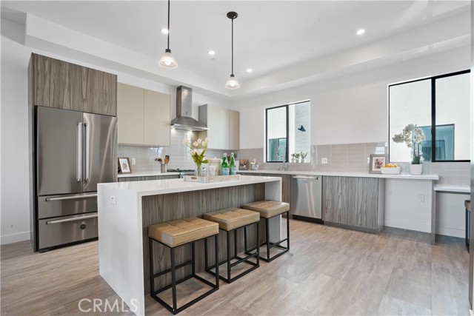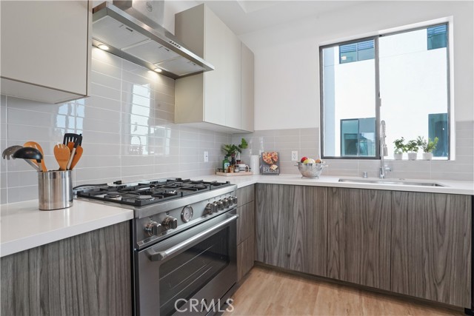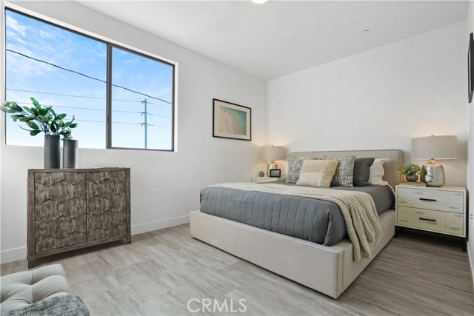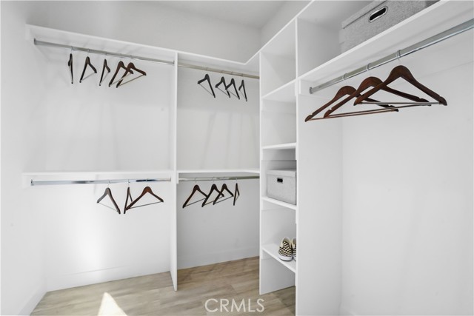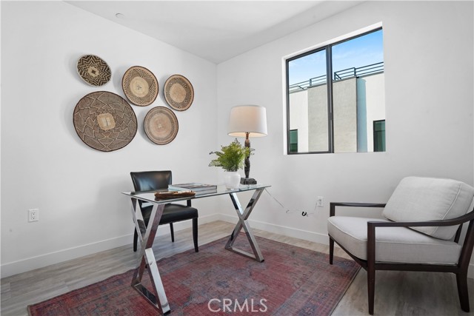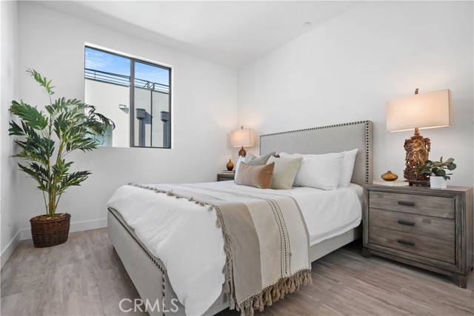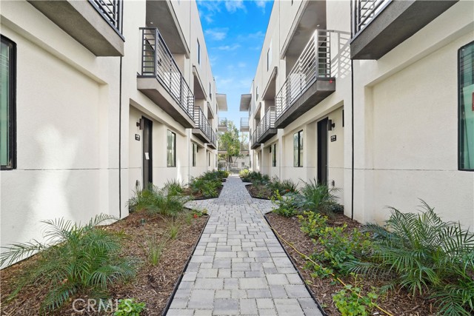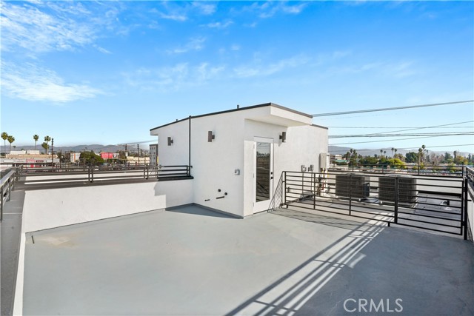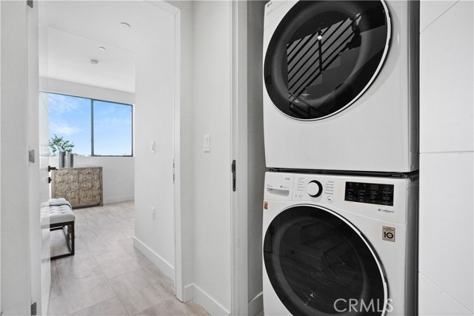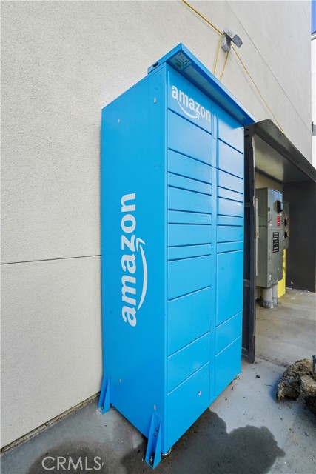**WELCOME TO MIDVALE VILLAGE** These stunning single family homes are located on the edge of Midvale Estates, an iconic neighborhood where some of the greatest stories of all time have been told. All of these gorgeous homes have 4 bedrooms, 3 1/2 baths, a huge 2 car garage and a 4th level roof top deck. Level one has the garage and a bedroom with a full bathroom that is perfect for a guest room, home office or roommate. The second level is your main living space that features an enormous kitchen with Tafisa HPL custom cabinetry, quartz countertops with a waterfall island and Bertazzoni state-of-the-art Italian stainless steel gourmet appliances. The 10′ high ceilings make an already open floor plan feel cavernous and the Milgard black aluminum windows let in an abundance of natural light. Three bedrooms are on the third level. The primary bedroom is complete with an ensuite walk-in closet and full bath with Moen fixtures and glass surround walk-in shower. A stackable LG ThinQ washer and dryer closet is also on this level along with another full bathroom with a Sterling bathtub and glass shower surround. If all of this wasn’t enough, stairs lead up to a 4th level roof top deck with 360 degree views of the San Fernando Valley and gas/water hookups that are ready for your outdoor kitchen. Additional benefits include a dual FAU heating and cooling system, Noritz tankless water heater and a 220v outlet in the garage ready for your electric car charger. Midvale is conveniently located near the 405/101/118 freeways and walking distance to Lake Balboa Park. This 30-home small lot subdivision is the perfect location to begin the next chapter of your story!
Residential For Sale
6706 Royce, Van Nuys, California, 91411

- Rina Maya
- 858-876-7946
- 800-878-0907
-
Questions@unitedbrokersinc.net

