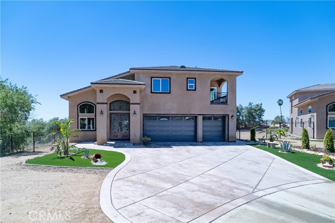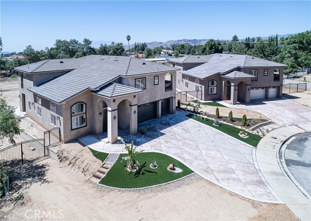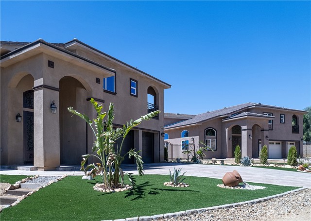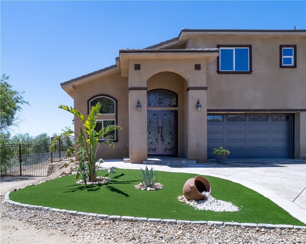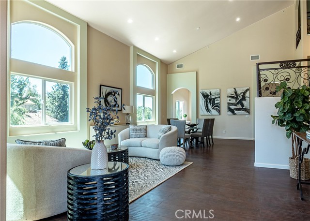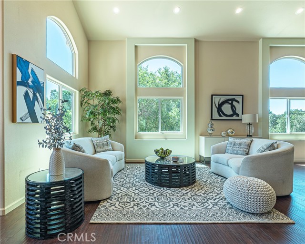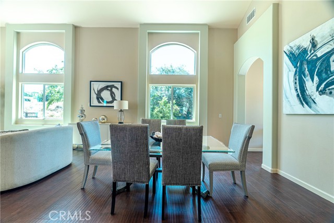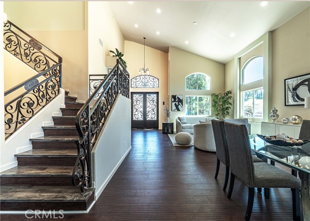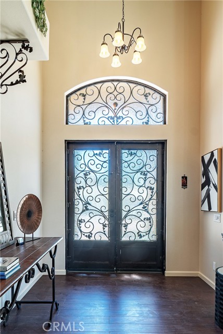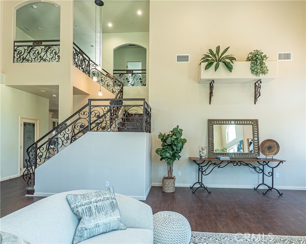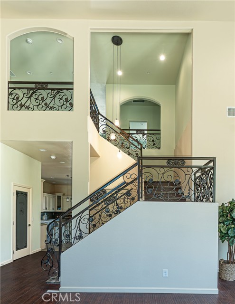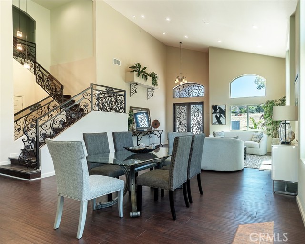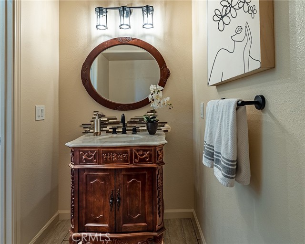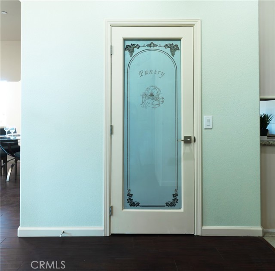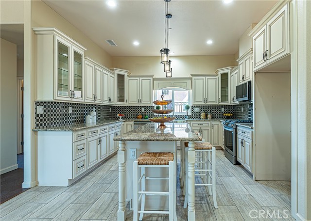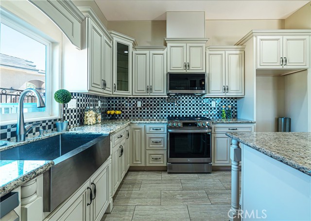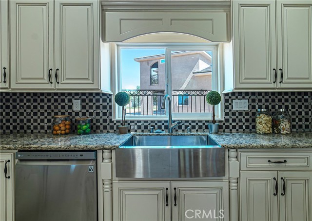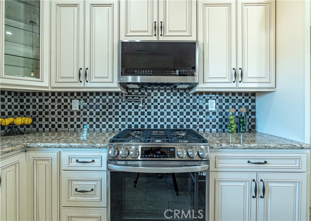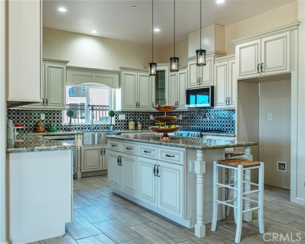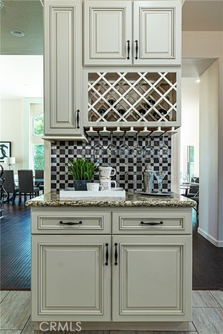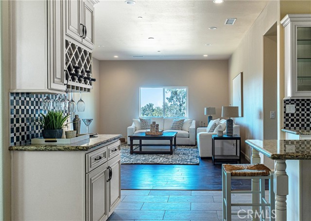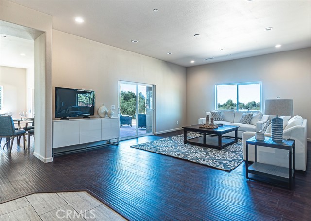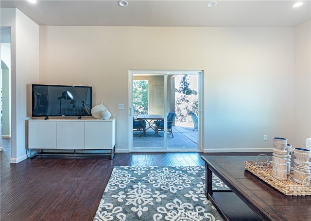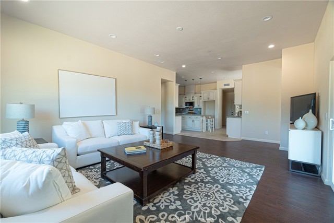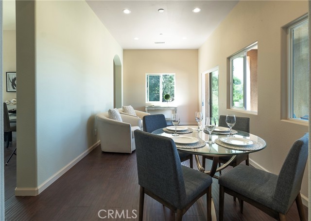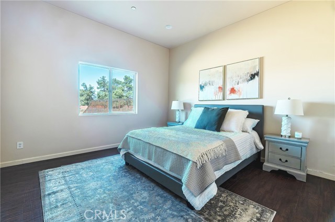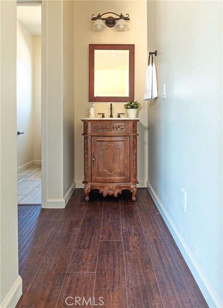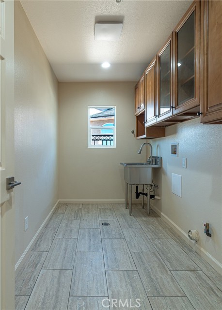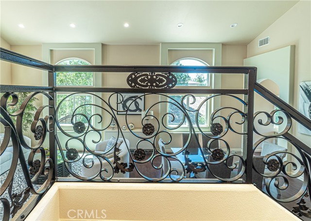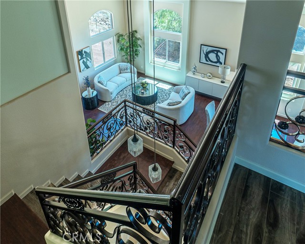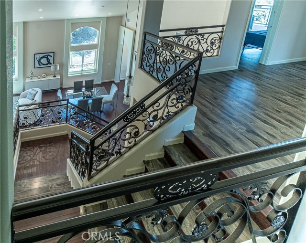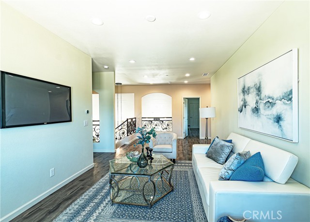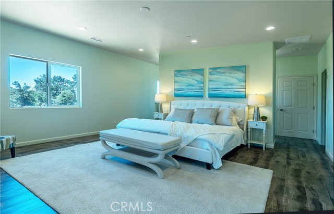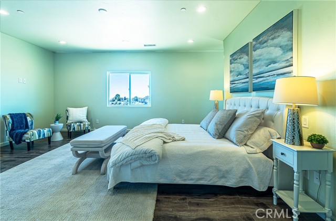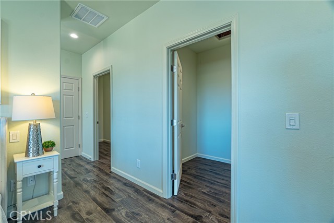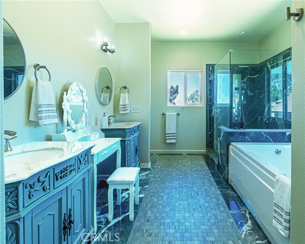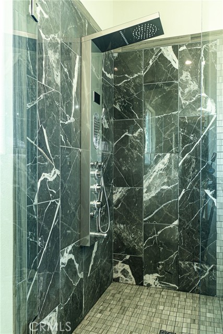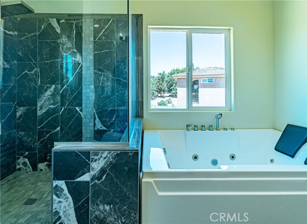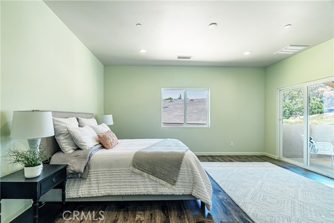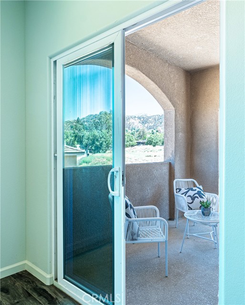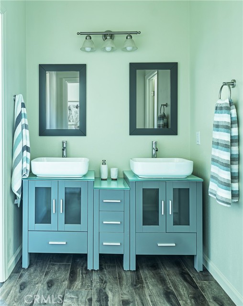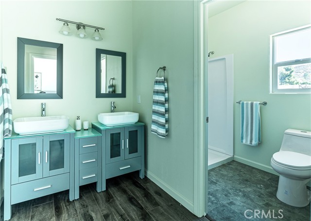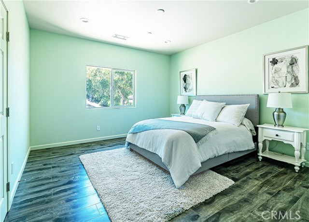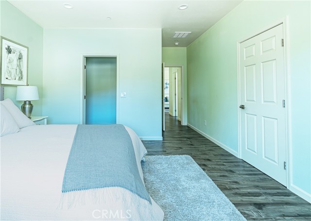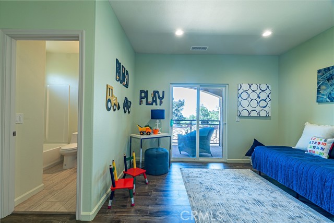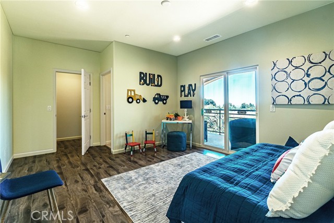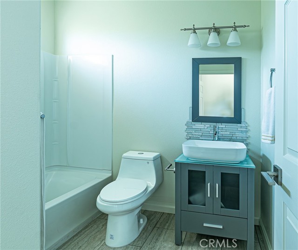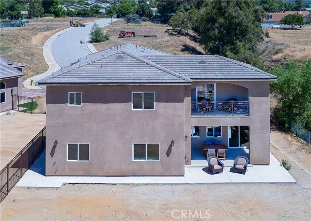Welcome to the brand new luxury homes at Brookwood Ct, located right off of Wildwood Canyon in one of the most highly sought after areas in all of Yucaipa! Situated at the end of a cul-de-sac ensuring privacy and peacefulness, 35761 Brookwood has 5 bedrooms, 4.5 bathrooms, and over 4000 square feet of high-end modern finishing and design. When you walk in you are greeted by stunning iron doors that open into an expansive living room with 20-foot-high ceilings and an eye-catching iron railing stairway. Beautiful granite countertops, opulent beige cabinets, and cutting edge stainless steel LG appliances make for the kitchen of your dreams! The kitchen opens to another living room and an adjacent dining room with doors to the outdoor patio and the sprawling backyard where the entertainment possibilities are endless. The downstairs layout is complete with an in-laws bedroom and bath and a 3-car garage. Upstairs there are 4 bedrooms including the master, with balcony access included in 3 of them. This spacious open-concept master bedroom has two walk-in closets. The master bathroom is defined by its luxury flooring and tile, a 2-person jacuzzi with jets, and hi-tech shower. Next door there is another bedroom that could be used as a nursery, perfect for families. Sleek iron balconies allow you to soak in the view that stretches for miles, as you take in the rolling hills and stunning sunsets. Close proximity to Wildwood Canyon Rd. grants access to nearby Crafton CC, the 10 freeway, and the hustle and bustle of Yucaipa Blvd. so the world is at your fingertips. Don’t miss out on the opportunity to own one of the finest houses this city has to offer!
Residential For Sale
35761 BrookwoodCourt, Yucaipa, California, 92399

- Rina Maya
- 858-876-7946
- 800-878-0907
-
Questions@unitedbrokersinc.net

