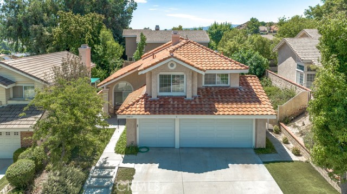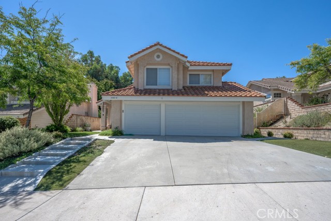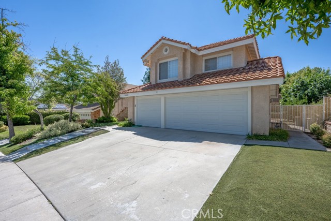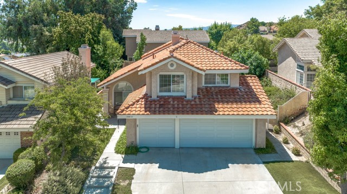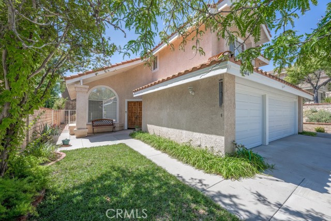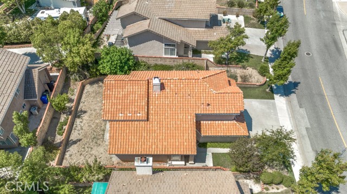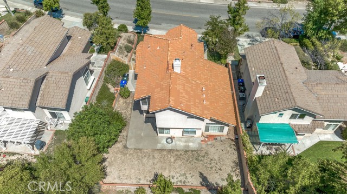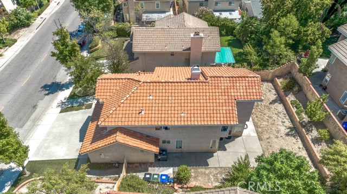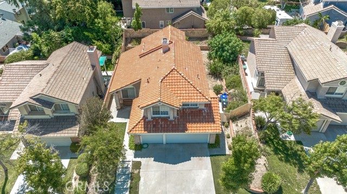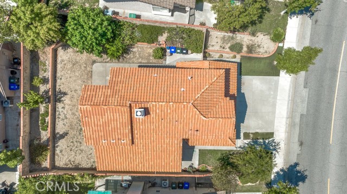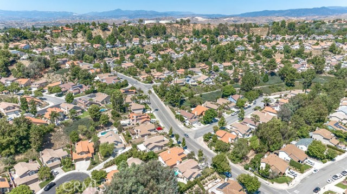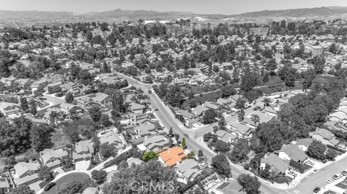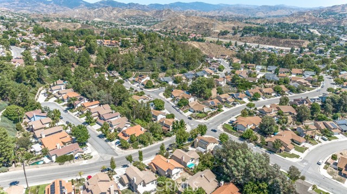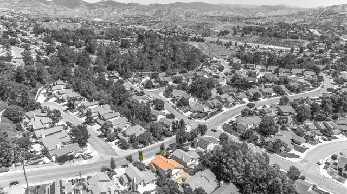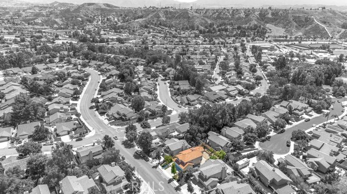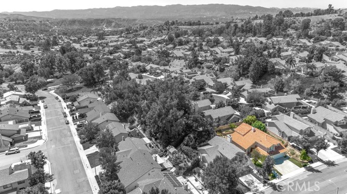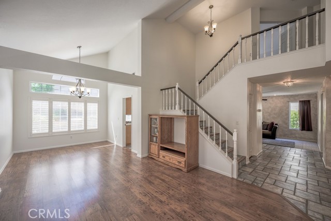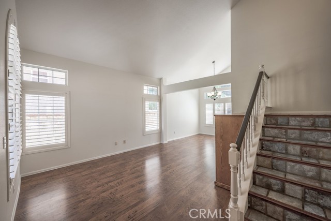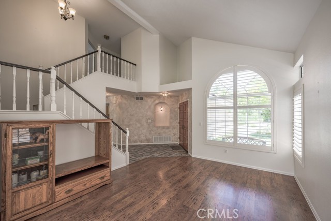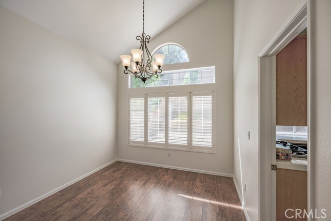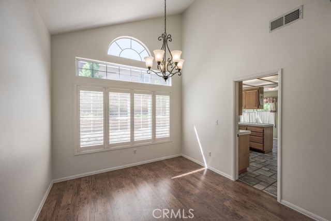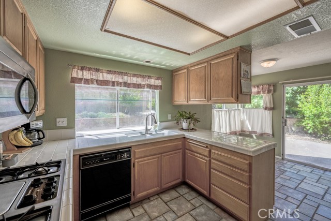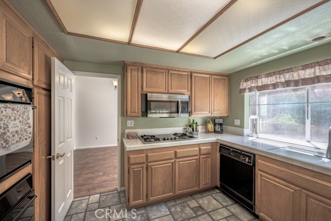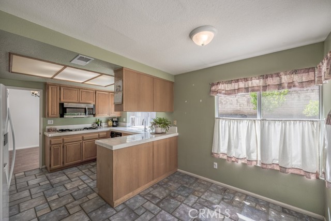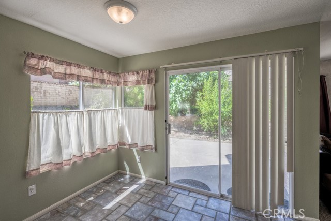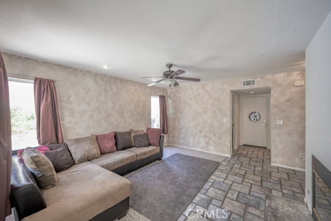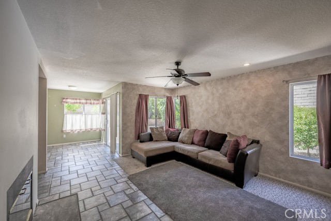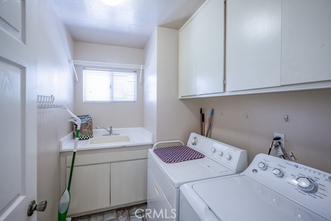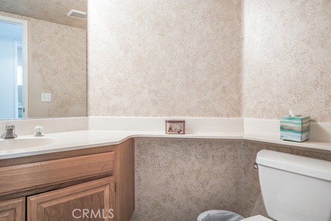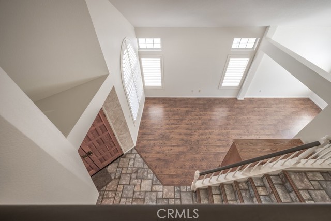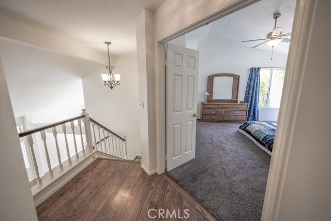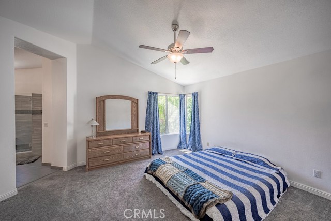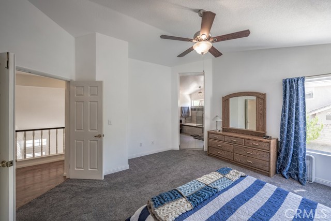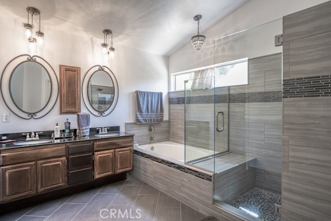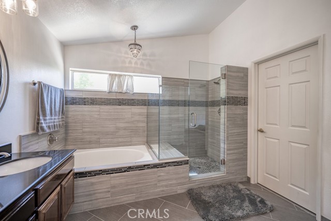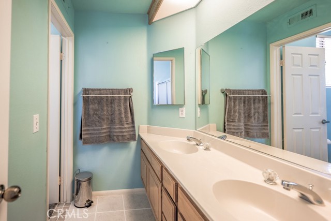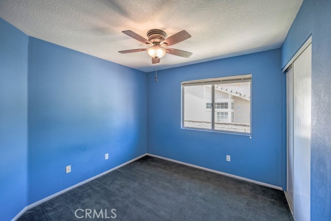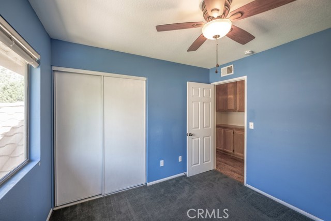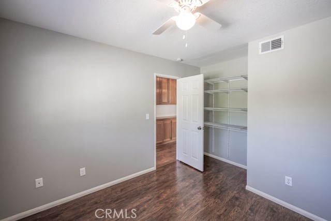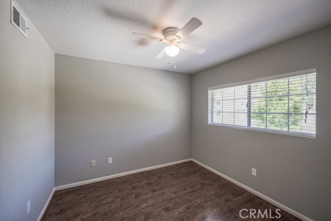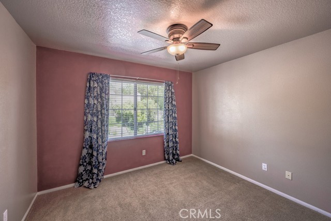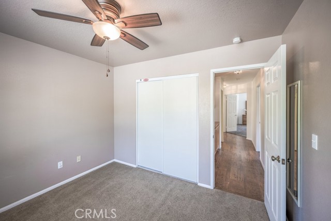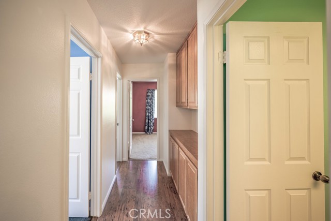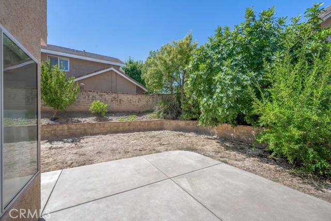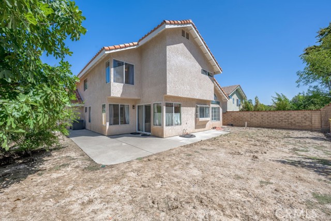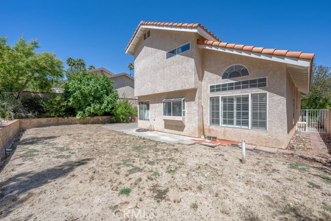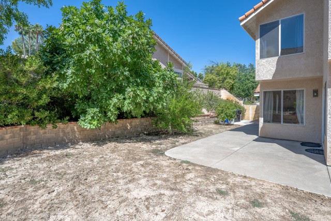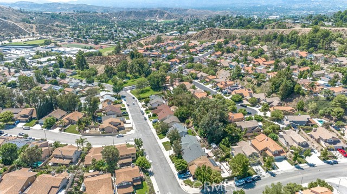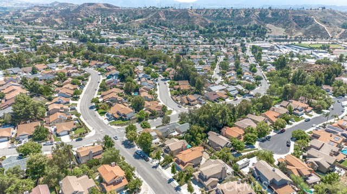Enjoy the Saugus/Santa Clarita lifestyle! This welcoming luxury, family home offers 2,048 square feet of enjoyable, roomy, open floorplan living. Featuring 4 bedrooms, 2.5 bathrooms. Begins w/entry area, voluminous living room with illuminating natural lighting, custom window shutters, with a roomy dining area featuring vaulted ceilings. Family style kitchen, that opens up into an eat-in kitchen area, continuing & leading to a spacious & comfortable family room with a fireplace. Downstairs bathroom, laundry room, & direct access to the spacious 3-car garage. Wood railing staircase overlooks the living room, leading to the double door entry luxurious primary bedroom suite, with a volume ceiling. The open & airy comfort of the primary bedroom retreat includes an elegant en-suite bathroom! Primary bathroom with an expansive volume ceiling, dual sinks, a separate relaxing bathtub, & a separate ample sized walk-in shower, water closet/separate toilet room w/a pocket door. The primary en-suite includes a sizeable walk-in closet! The upstairs 2nd floor also consists of 3 additional bedrooms, full bathroom w/dual sinks, & built-in linen cabinetry. Newer a/c unit. This home has an open air, & sizeable, sweeping, wrap around back yard, that is a super canvas for potential. Shadow Ridge is an H.O.A. governed community, with a community park & pool. Enjoy the serene & delightful Santa Clarita lifestyle & schools. Hop, skip, & a jump from nearby Schools, Recreation Park, Delicious Eateries, Shopping, Entertainment, & Freeway Access! This is not only a wonderful home & location; it is a wonderful lifestyle! First time on the market for resale, seller is the original owner, one owner home! No Mello Roos.
Residential For Sale
22016 GroveparkDrive, Saugus, California, 91350

- Rina Maya
- 858-876-7946
- 800-878-0907
-
Questions@unitedbrokersinc.net

