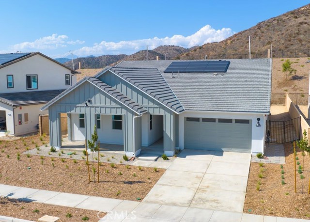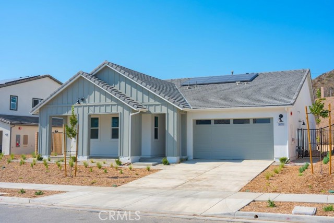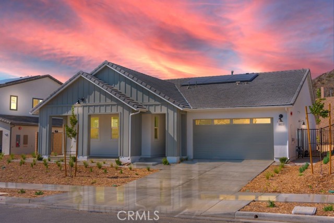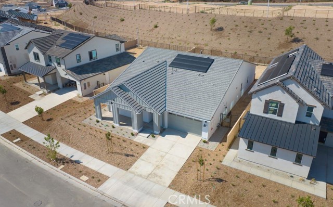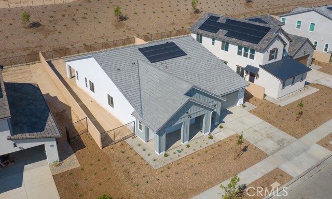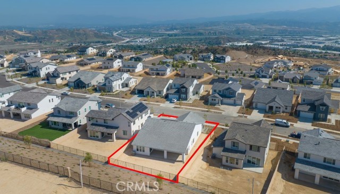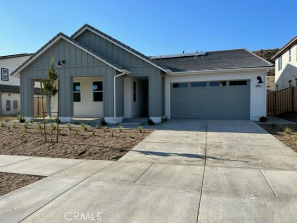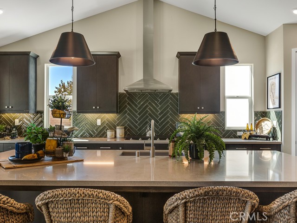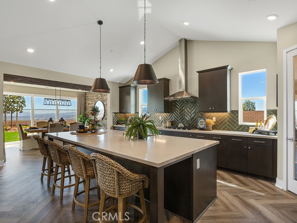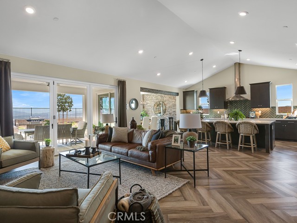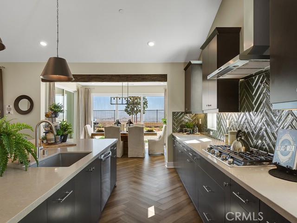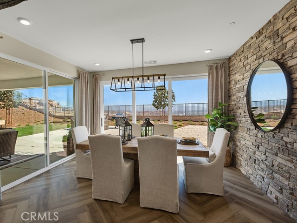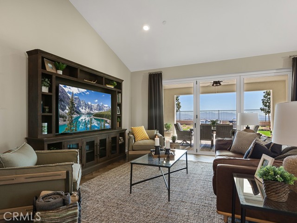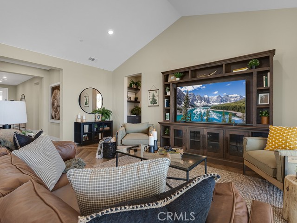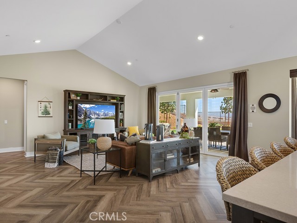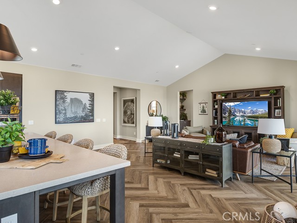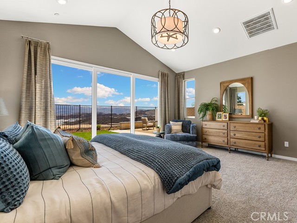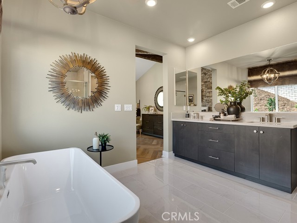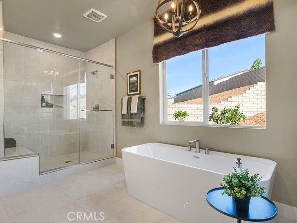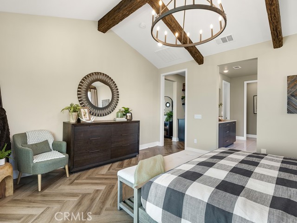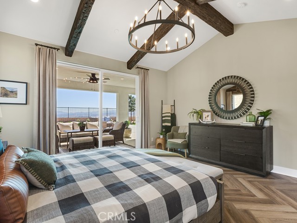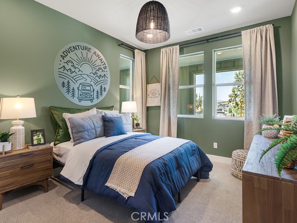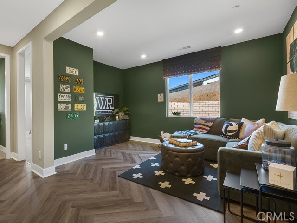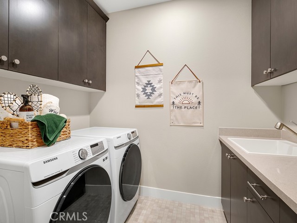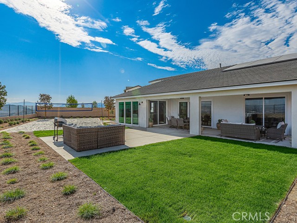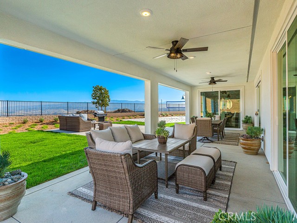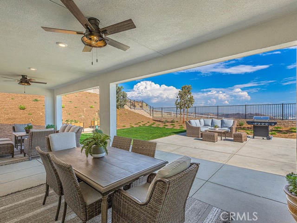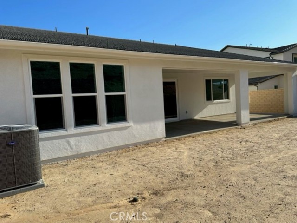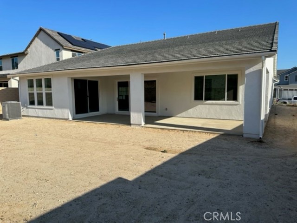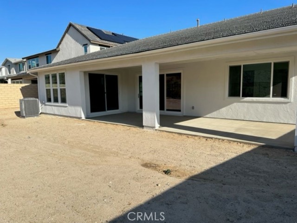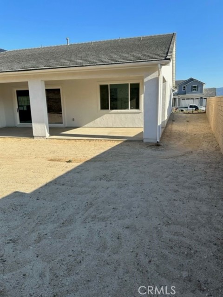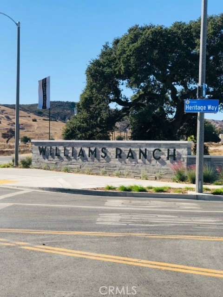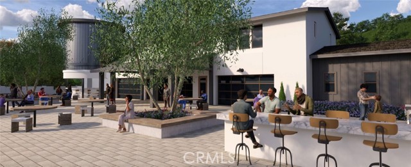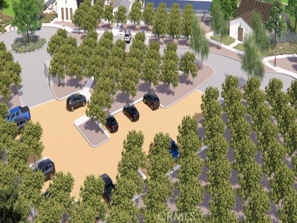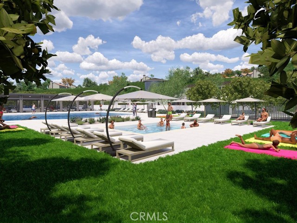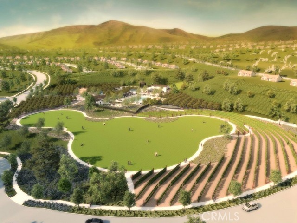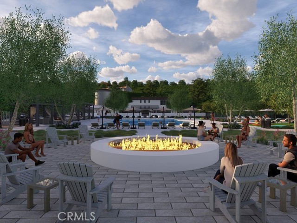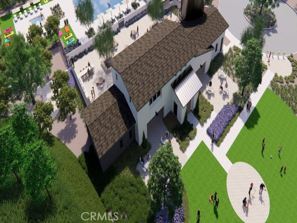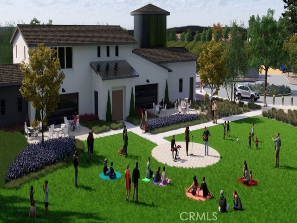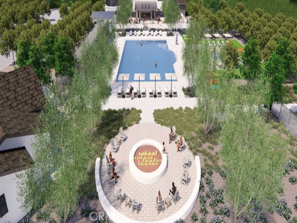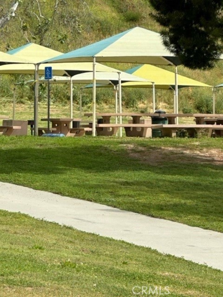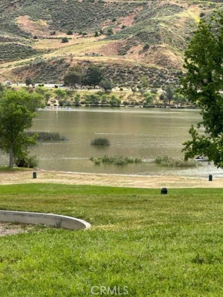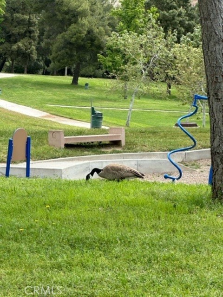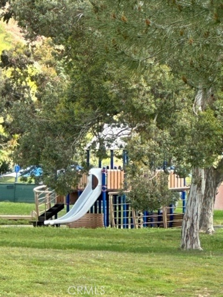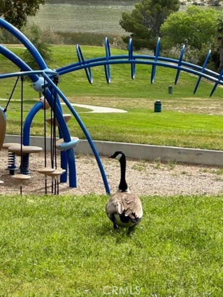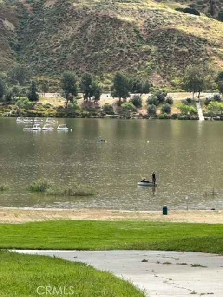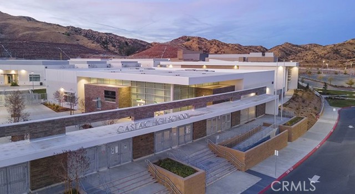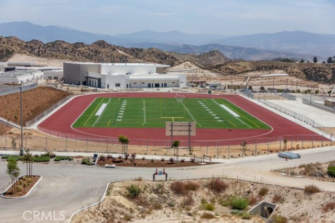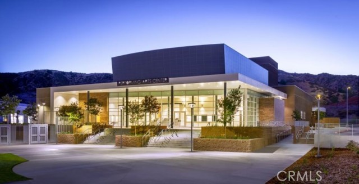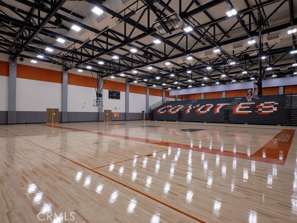A SINGLE-STORY, with indoor/outdoor living, and beautiful High Ceilings. An impressive Must-See Home! The open concept gives you plenty of space for entertaining, family gatherings, or just cozying up for a good movie. This spacious but warm and inviting floorplan has 3 bedrooms, a den, and 2.5 baths. It is located in the new master plan of Williams Ranch, so exploring the outdoors starts at your own home! Designed for entertaining or quiet family evenings, the versatility of this home is exceptional. The possibilities are endless! Welcome to Williams Ranch a community designed with you and your lifestyle in mind. Live on a 430-acre master-planned community nestled between the Sierra Pelona Mountains, Castaic Lake Recreation Area, and directly adjacent to Valencia’s Commerce Center and just minutes to all Valencia has to offer. Be a part of a community with an exceptional upcoming recreation center, a junior-size Olympic swimming pool, and an outdoor kitchen. Abundant open-space hiking trails, numerous pocket parks, an entertainment amphitheater, large citrus orchards, working vineyards, and a wine pavilion will surround you. With 7 of the 15 floor plans being single stories, the diversity of the community will present a custom feel that has not been seen often in any community. All are designed to embrace Castaic’s natural terrain and vistas while adhering to the highest standards of design and detail. Some Photos and renderings used are of the Model home and not of the actual home.
Residential For Sale
28511 Sunny RidgeTerrace, Castaic, California, 91384

- Rina Maya
- 858-876-7946
- 800-878-0907
-
Questions@unitedbrokersinc.net

