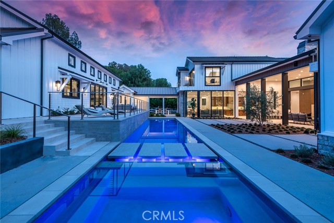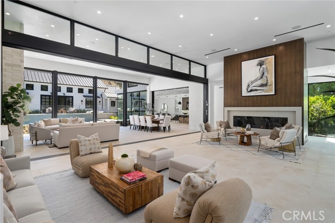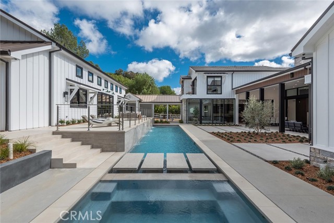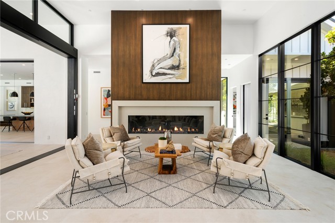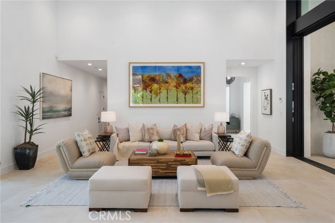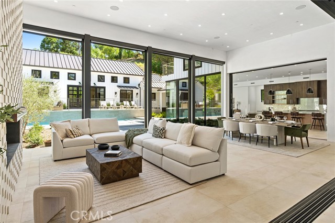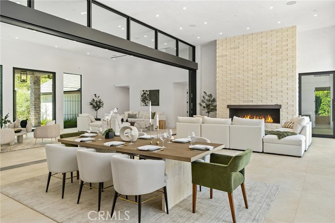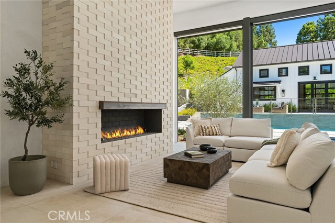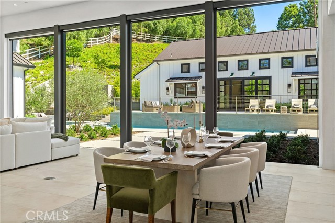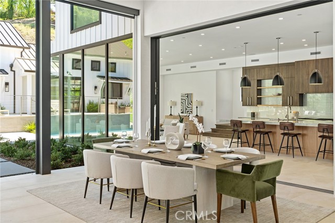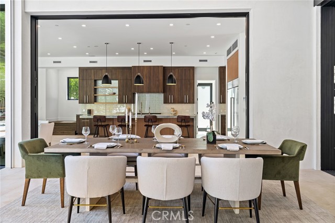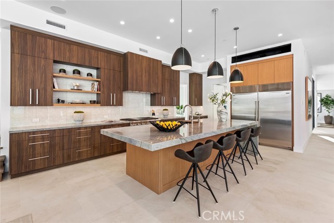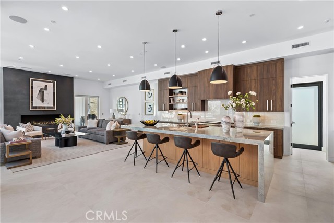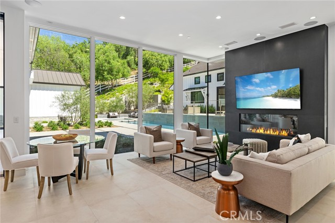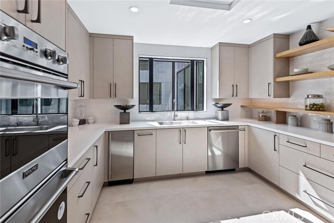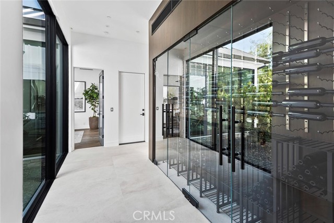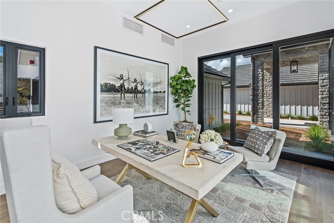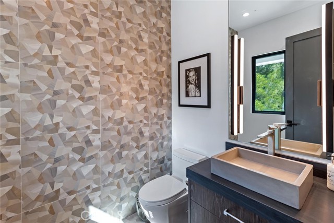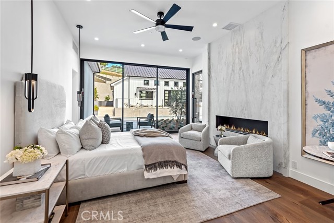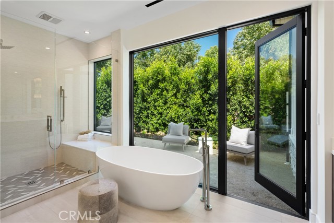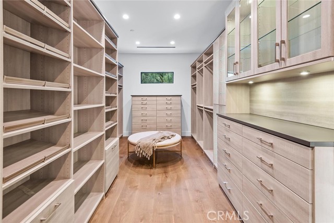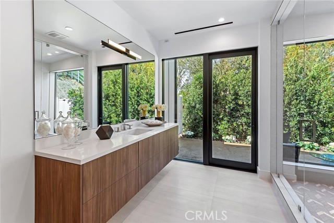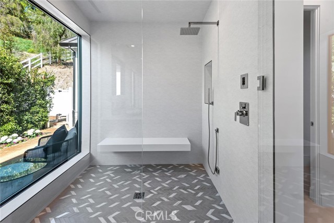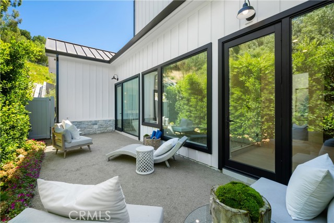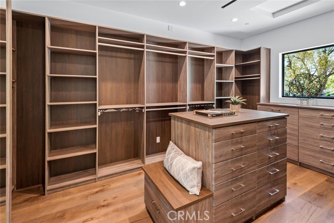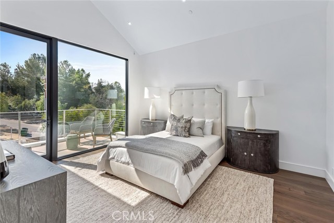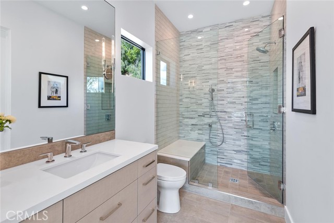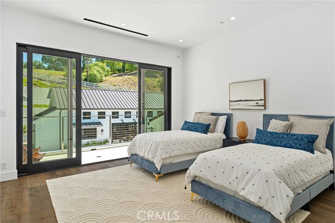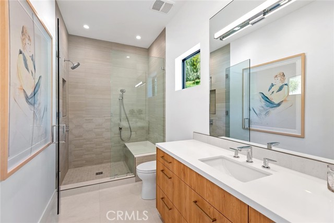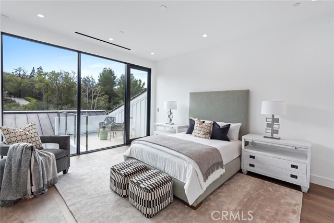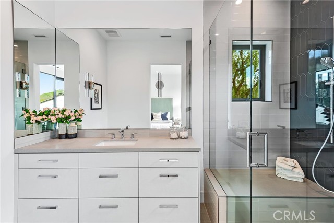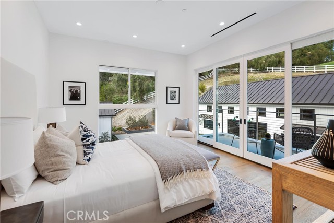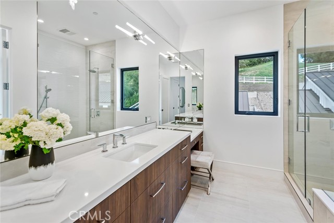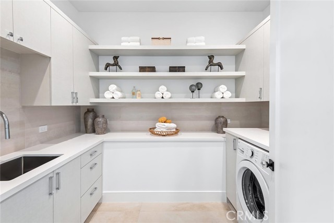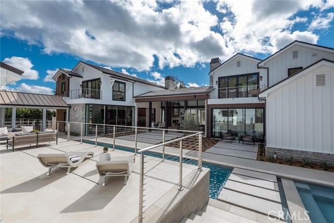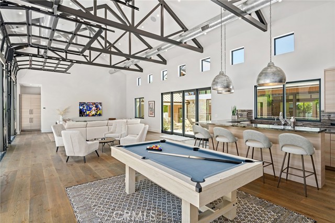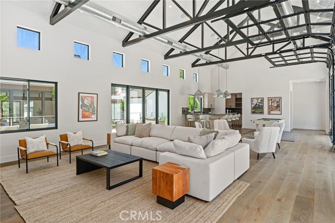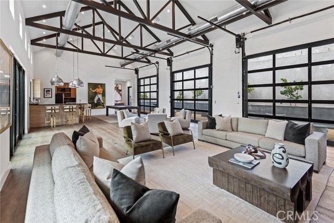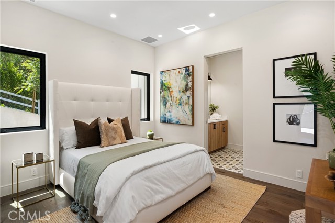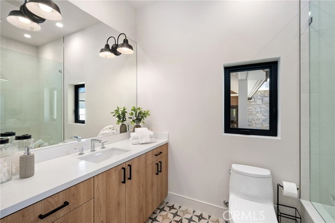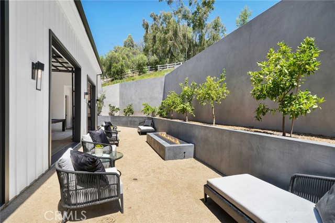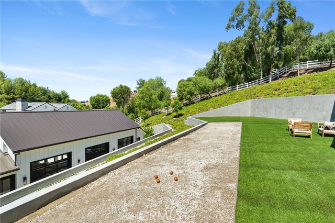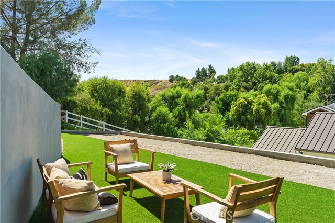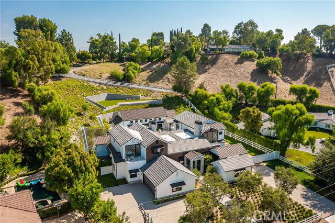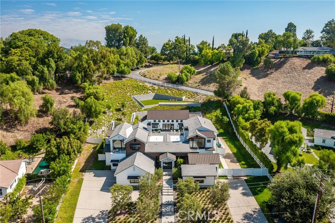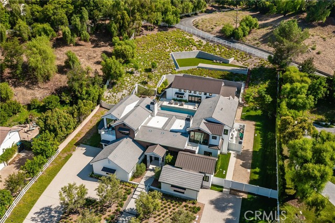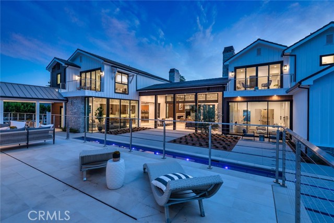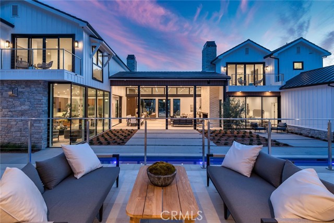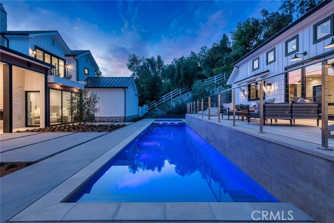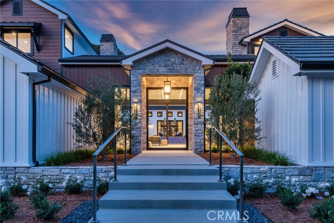MOTIVATED SELLER – BRING ALL OFFERS! Discover the epitome of contemporary luxury living nestled within the heart of Hidden Hills! This exceptional, brand-new construction residence is poised on an expansive 1.22-acre parcel, presenting a meticulously tailored estate spanning almost 9,000 square feet of opulent living space. Immerse yourself in the quintessential California lifestyle, as this remarkable property features 6 graciously appointed en-suite bedrooms, each graced with generous walk-in closets and their own private balconies. Additionally, there are 5 more lavishly appointed bathrooms throughout.Experience the grandeur of this home as soaring 15-foot ceilings and expansive walls of vanishing glass create an inviting, open-concept gathering space that seamlessly integrates the indoors with the outdoors. Step beyond the threshold to a backyard oasis that rivals the most luxurious resorts, complete with a spacious fire pit, sleek hot tub, and a glistening pool—a dream come true for the consummate entertainer.For culinary aficionados, the superbly appointed chef’s kitchen boasts professional-grade appliances, including a secondary butler’s/catering kitchen. The primary suite serves as a spa-like sanctuary, featuring two separate en-suite bathrooms and a private zen courtyard. This exceptional residence also boasts four top-of-the-line gas fireplaces, a climate-controlled glass wine wall, a cutting-edge Vantage lighting system, integrated music capabilities, and a 16-camera ready security system.Conveniently designed with versatility in mind, there is an office with its own exterior entrance, perfect for a home office setup. An expansive open floor plan “party barn” with a high-end wet bar and a guest suite offers the ideal venue for hosting private events and celebrations right on your own grounds.Nestled within one of Los Angeles’ most coveted gated communities, this gem offers limitless potential. Experience the zenith of modern luxury living in this one-of-a-kind Hidden Hills masterpiece! Seller will also consider a lease at $45,000/month. Seller financing available.
Residential For Sale
25057 LEWIS AND CLARKRoad, Hidden Hills, California, 91302

- Rina Maya
- 858-876-7946
- 800-878-0907
-
Questions@unitedbrokersinc.net

