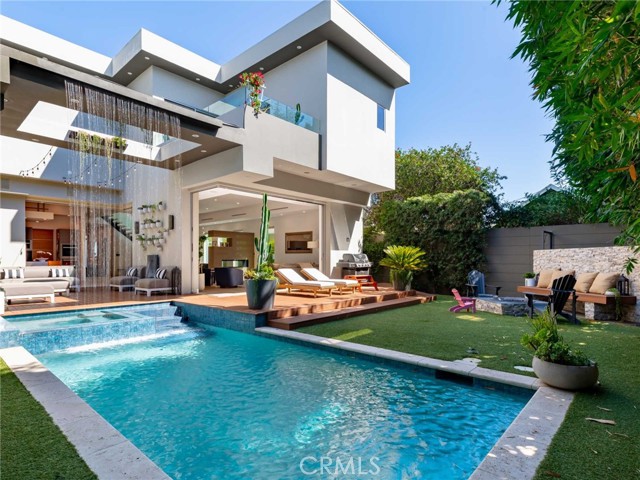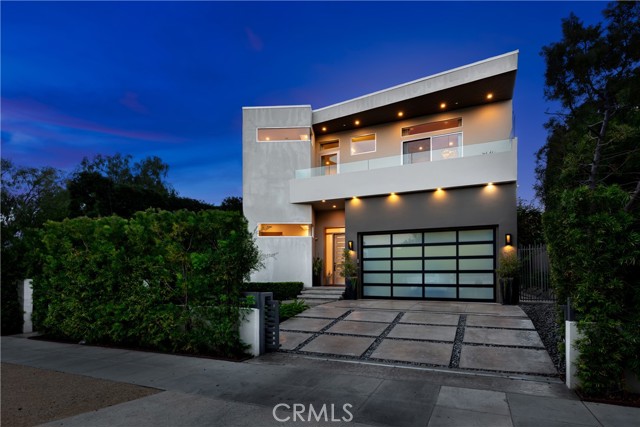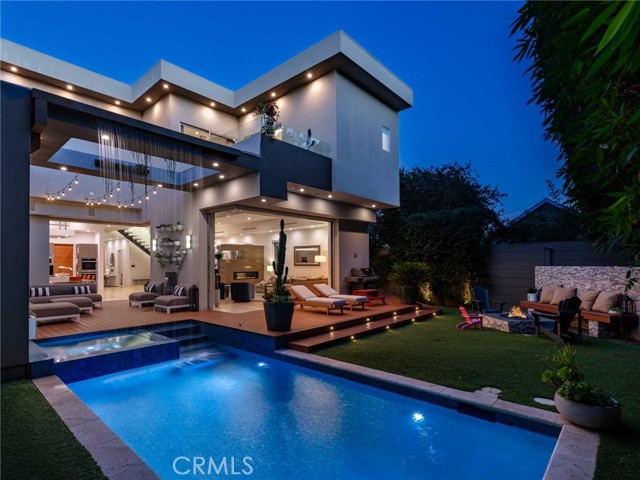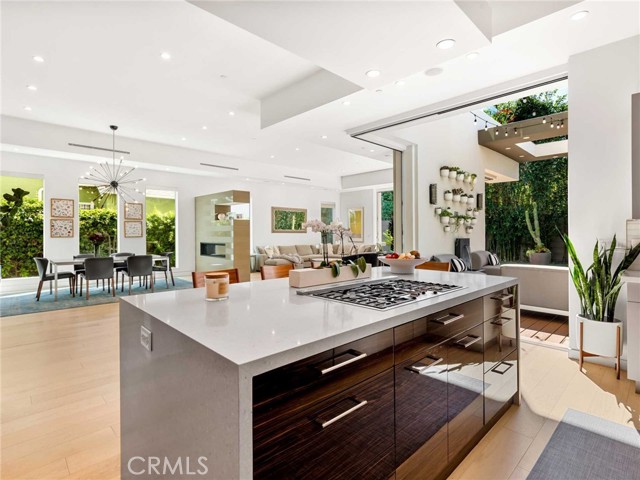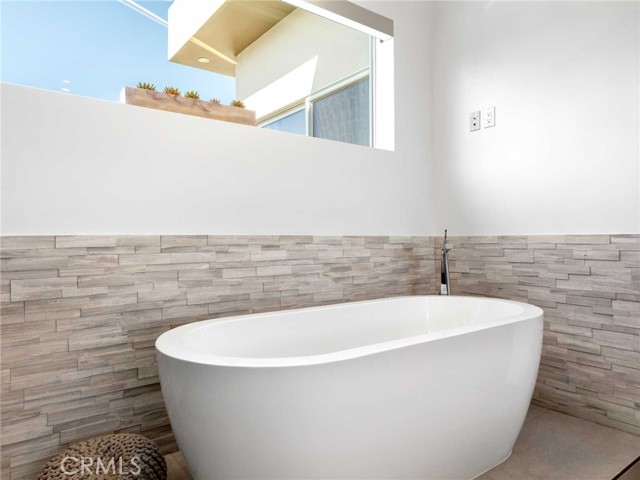Welcome to this newer construction modern home situated in the desirable Melrose/Fairfax District area. As you enter the home you will be greeted to a light and bright open floor plan that boasts high ceilings throughout and Fleetwood pocket doors that open to provide the quintessential indoor/outdoor living experience. A culinary enthusiast’s dream, the gourmet kitchen comes equipped with top-of-the-line Miele appliances, sleek custom cabinets and a massive island with seating. Floor to ceiling windows flood the formal dining room with natural light, and a see-through fireplace separates the space from the spacious living room. Travel up the modern floating staircase to find a luxurious primary suite that features a private balcony, large walk-in closet and sumptuous bathroom with a soaking tub, large shower and double vanity. Additionally, there is a laundry room and three generously sized ensuite bedrooms, each with direct access to a balcony. Surrounded by mature privacy hedges, the serene backyard oasis is an entertainers paradise. There’s an expansive deck, sparkling pool/spa with a cascading waterfall feature, grassy yard and cozy firepit. Top-notch amenities include a 500 bottle wine display, first floor ensuite bedroom, Control 4 smart home system, security system, gated front yard and two car garage with built-in storage. Exceptional location, walking distance to shops/restaurants and centrally located to Beverly Hills/West Hollywood/Hollywood.
Residential For Sale
741 Sierra BonitaAvenue, Los Angeles, California, 90046

- Rina Maya
- 858-876-7946
- 800-878-0907
-
Questions@unitedbrokersinc.net

